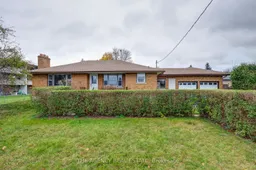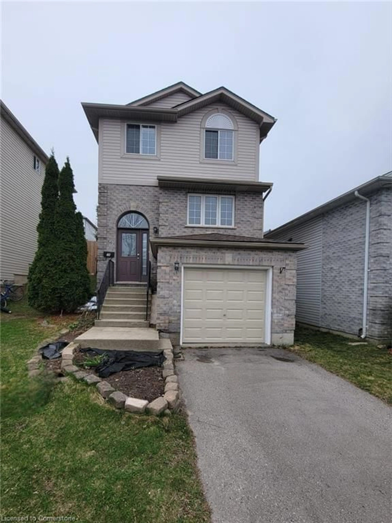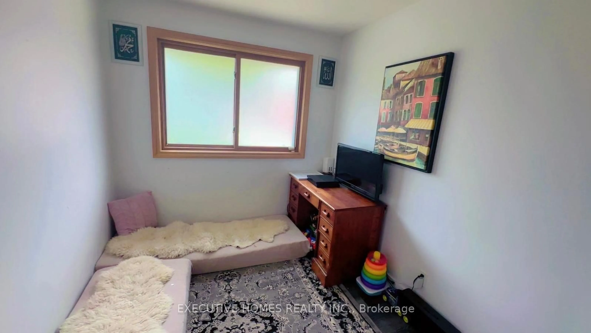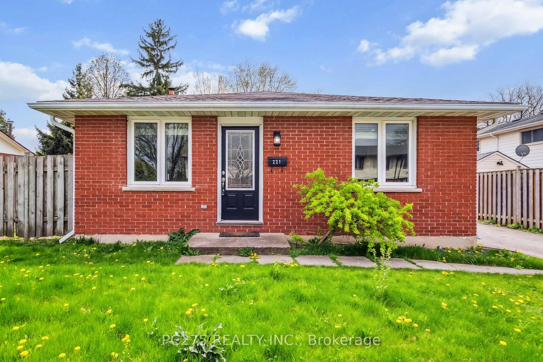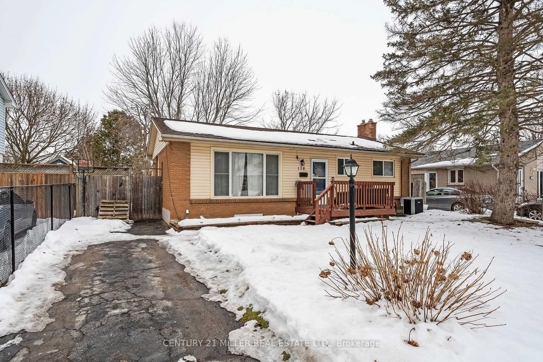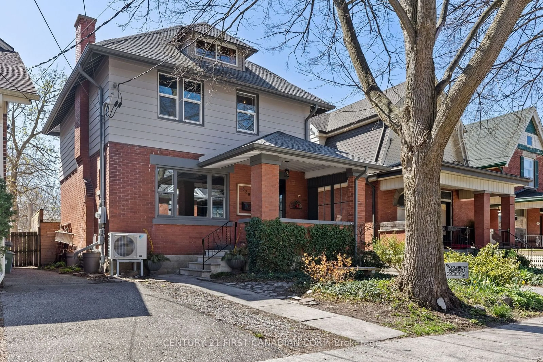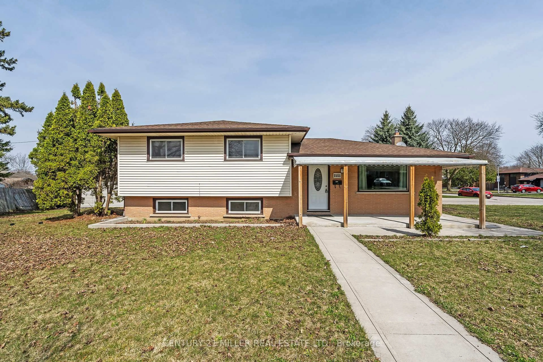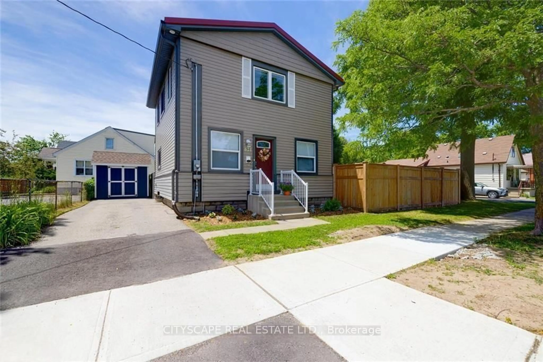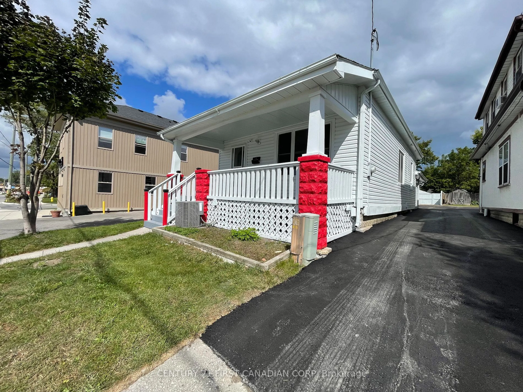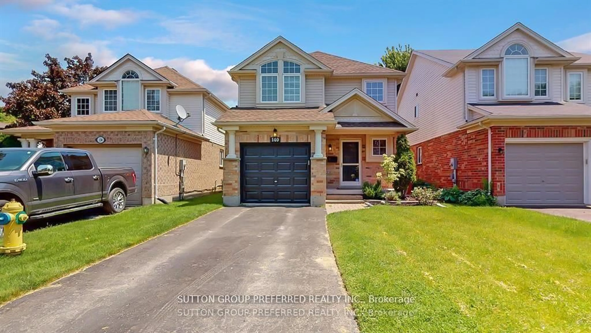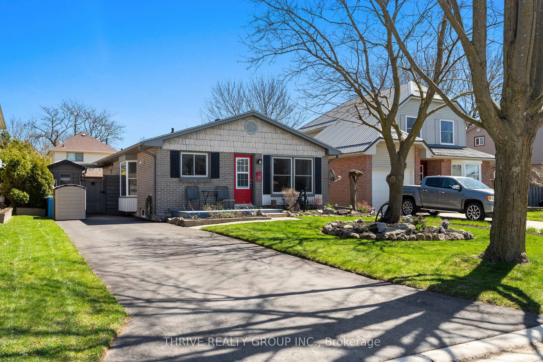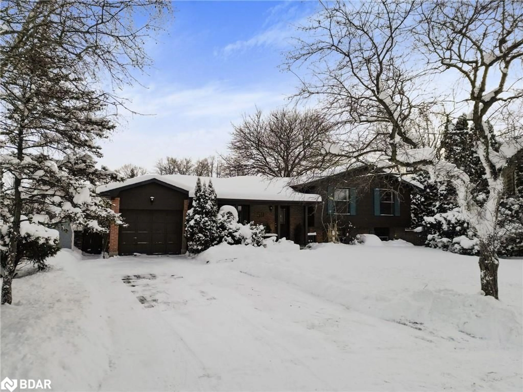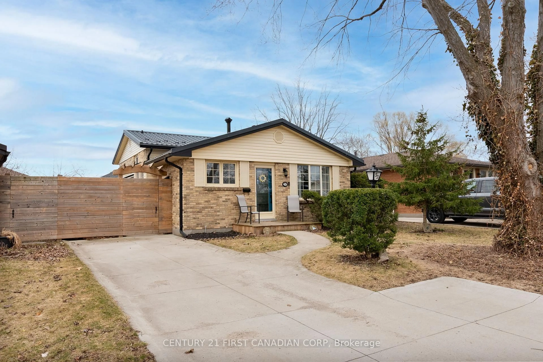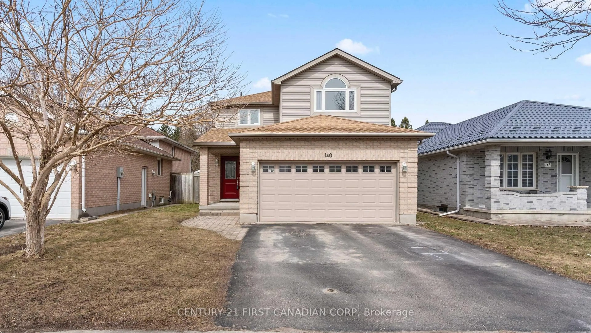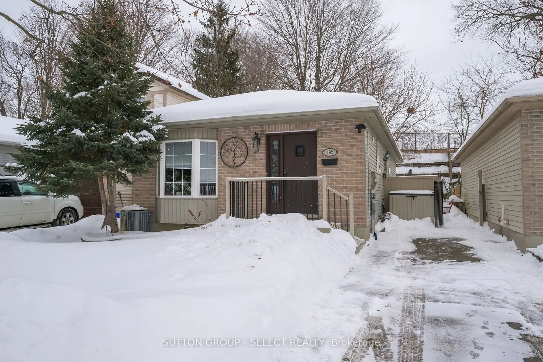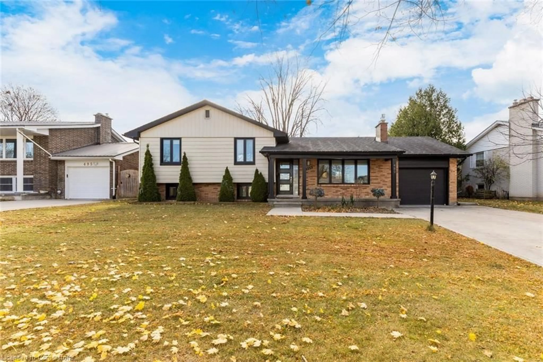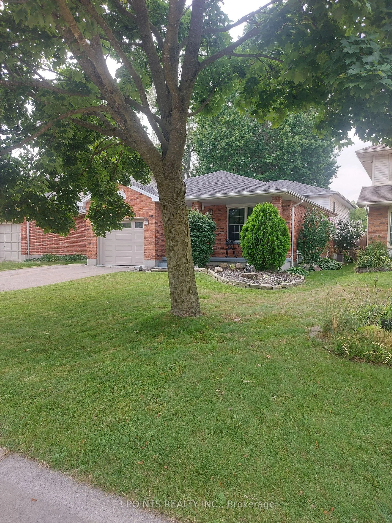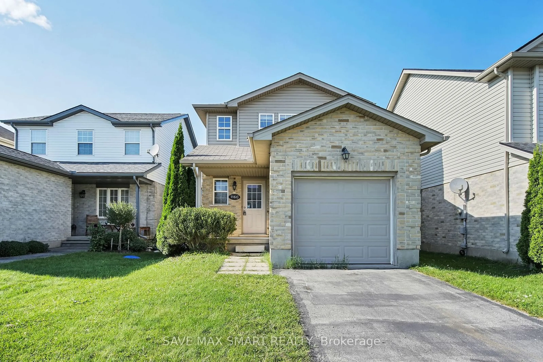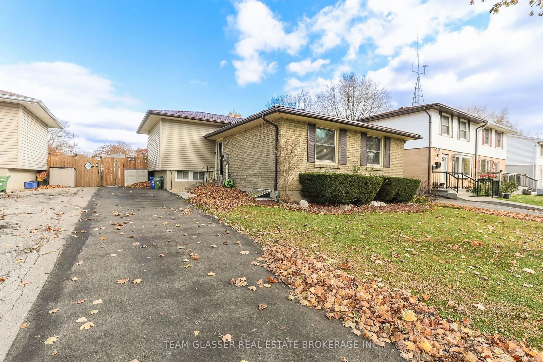Welcome to 64 Sumner Place, an exceptional property with incredible multi-family potential while still offering the flexibility to be a family home. Situated on an impressive 94ft X 172ft lot, this property provides ample space for a variety of possibilities, from income-generating units to a large family home. The main floor features 3 spacious bedrooms, a full bathroom, kitchen, while the basement offers a full additional kitchen, dining room, bedroom and family room. The basement living space is perfect for an in-laws suit, tenants, or rental income. Outside, the property includes an attached two-car garage, driveway with parking for 6 vehicles and the potential to have a driveway off of Sumner Pl on an extra-large lot with apple and pear trees and established hedges. Additional upgrades include a new furnace (2018), new roof (2022) and newer front doors. Located in the heart of Glen Cairn, this property is conveniently situated by Victoria Hospital, 401 Highway, White Oaks Mall, schools, parks, restaurants and Pottersburg Creek trails, enhancing the neighbourhood's appeal. This is a rare opportunity to own a property with endless possibilities. Whether you're looking to create a multi-family income property or a spacious family home, 64 Sumner Place offers the perfect foundation in a prime location. With its large lot, convenient amenities nearby, and room for future growth, this property is ready to be transformed into your vision for the future!
Inclusions: Driveway off of Commissioners Rd.
