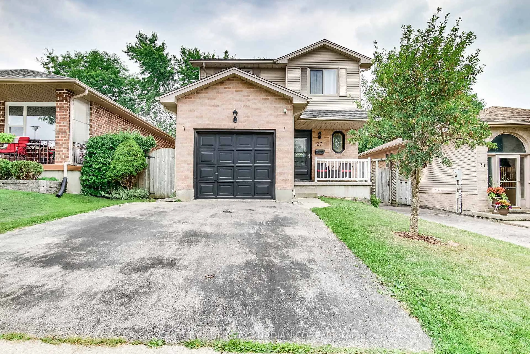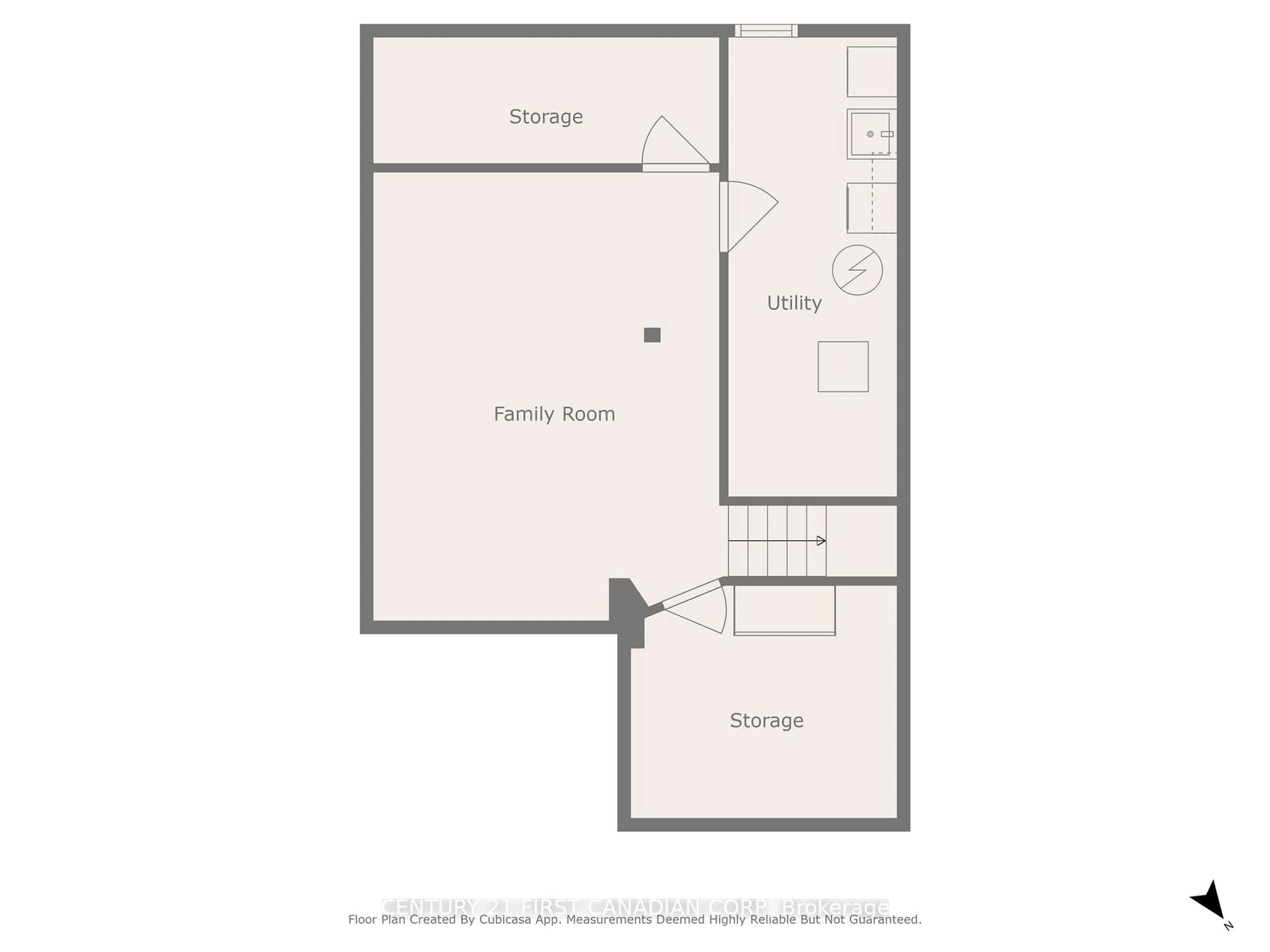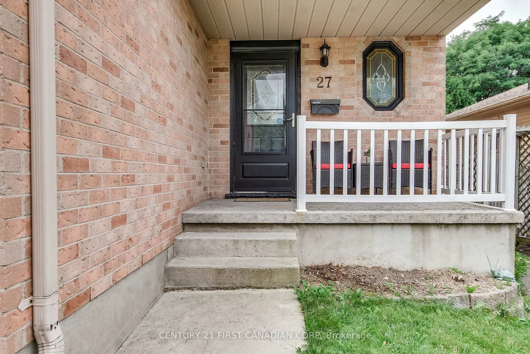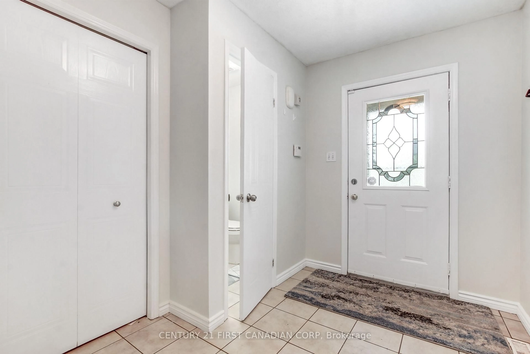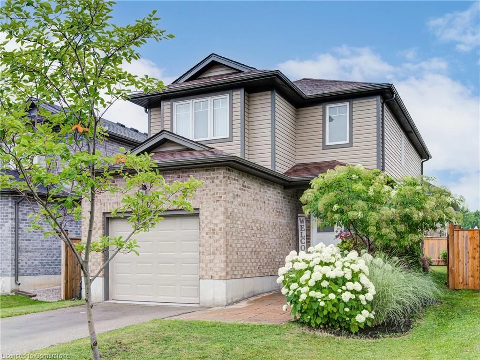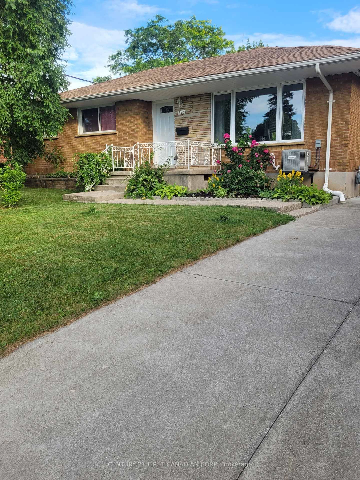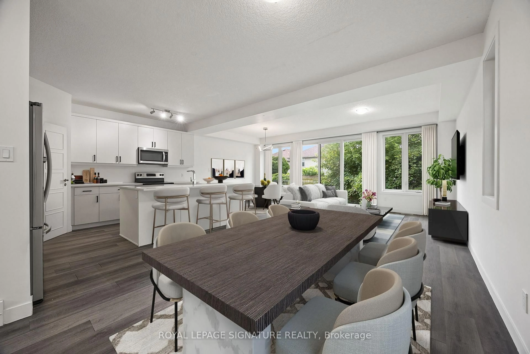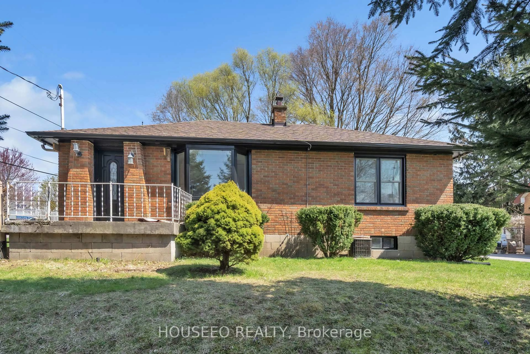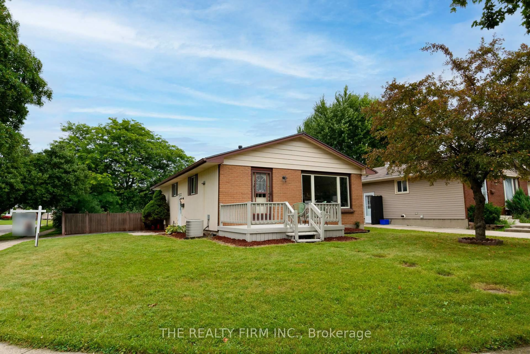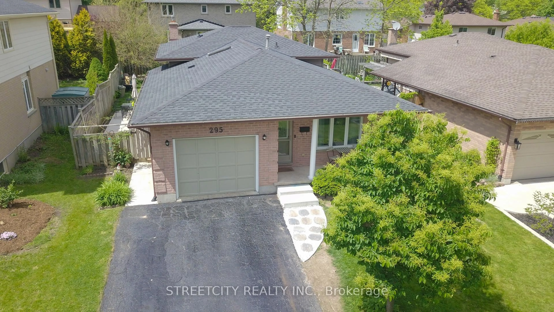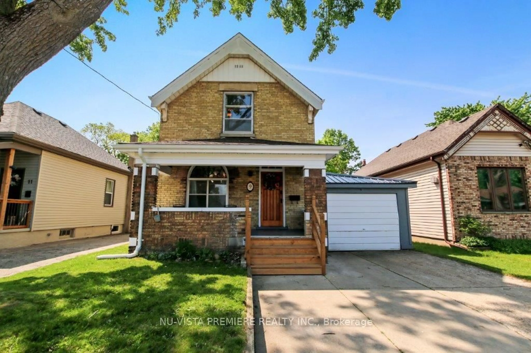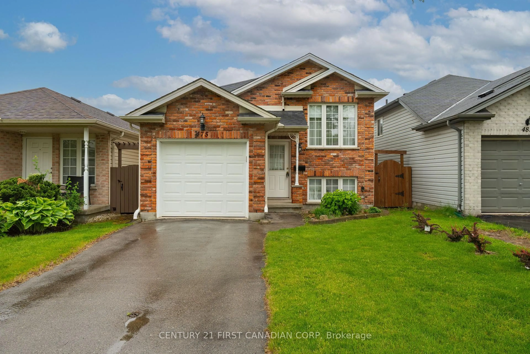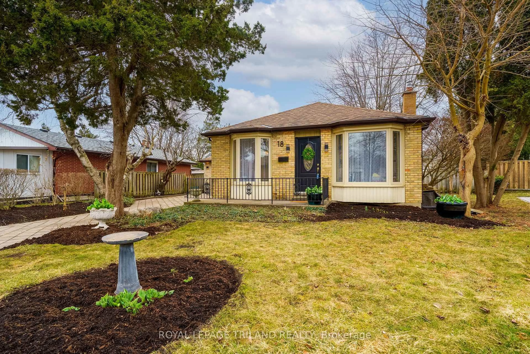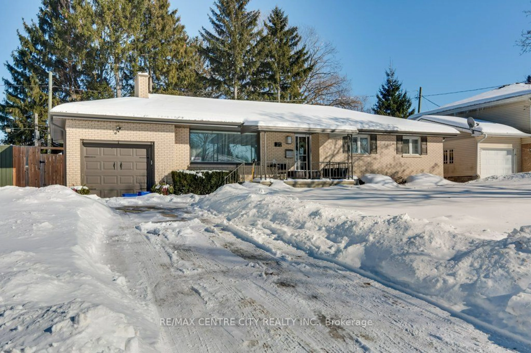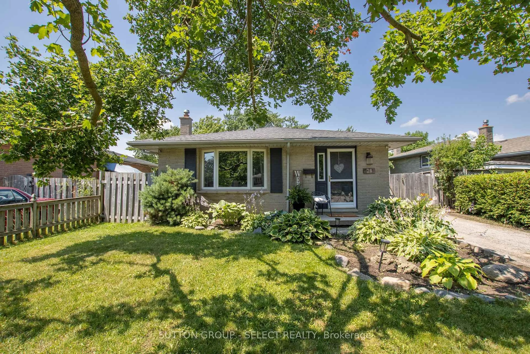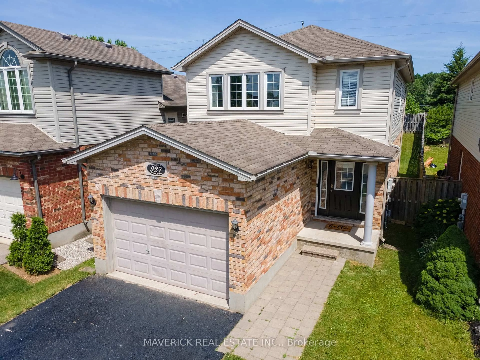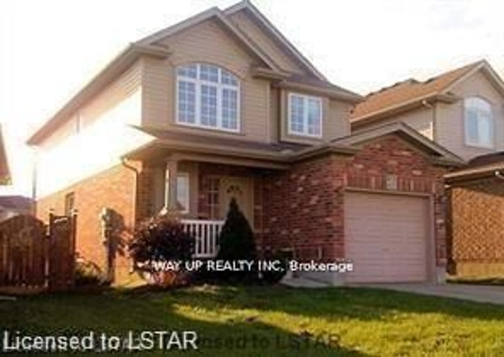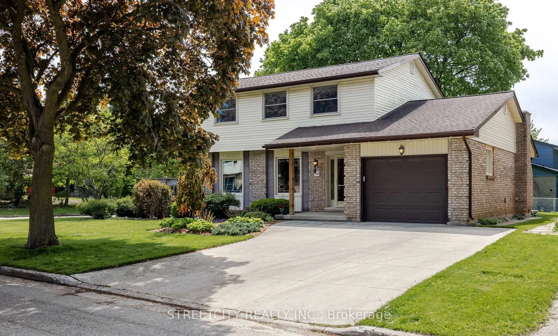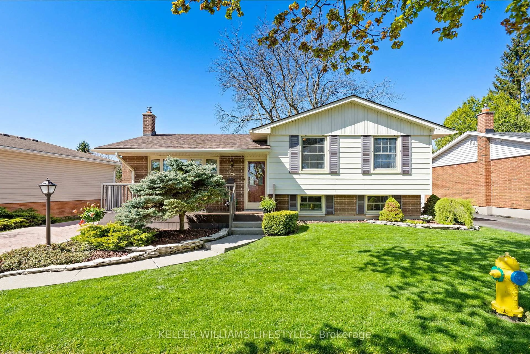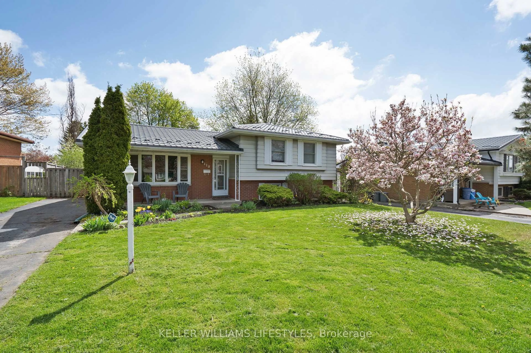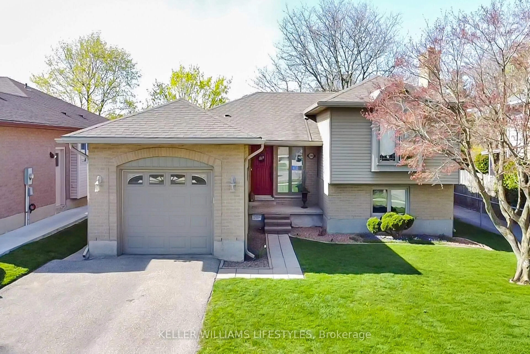27 Gerald Cres, London South, Ontario N5Z 5A3
Contact us about this property
Highlights
Estimated valueThis is the price Wahi expects this property to sell for.
The calculation is powered by our Instant Home Value Estimate, which uses current market and property price trends to estimate your home’s value with a 90% accuracy rate.Not available
Price/Sqft$543/sqft
Monthly cost
Open Calculator

Curious about what homes are selling for in this area?
Get a report on comparable homes with helpful insights and trends.
+15
Properties sold*
$590K
Median sold price*
*Based on last 30 days
Description
Why buy a condo when you can own a freehold home! This beautifully maintained and freshly painted 3-bedroom, 2.5-bathroom two-storey home is located in the desirable Pond Mills neighbourhood. Enjoy living on a quiet crescent just minutes to the hospital, downtown, shopping, parks and schools. Carpet-free main and second floors. Walk into your bright chef kitchen with stainless steel appliances. The large primary bedroom features a private ensuite and walk-in closet. Finished basement includes a spacious rec room and roughed-in bathroom and storage room. Sliding doors leads to a large deck where you can enjoy your quiet in a fully fenced backyard, flanked by mature cedar trees, perfect for relaxing or entertaining. Parking for 3 vehicles with an attached single garage and double driveway. Recent updates include newer furnace and A/C unit and roof shingles (Nov. 2020). Six (6) appliances included in the sale. Easy access to airport, Hwy 401/402. A move-in-ready home offering excellent value and space!
Property Details
Interior
Features
Main Floor
Kitchen
3.05 x 3.05Dining
3.68 x 3.05Bathroom
1.25 x 1.222 Pc Bath
Living
4.28 x 3.07Exterior
Features
Parking
Garage spaces 1
Garage type Attached
Other parking spaces 2
Total parking spaces 3
Property History
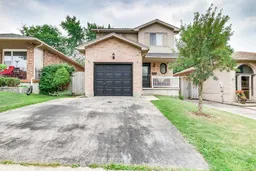 29
29