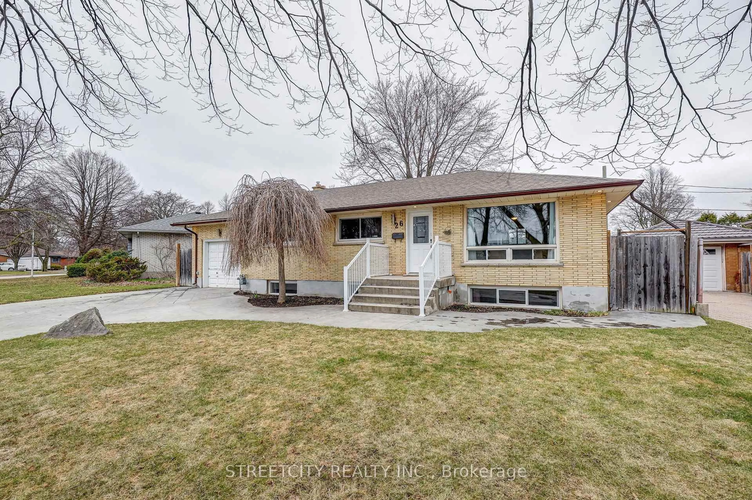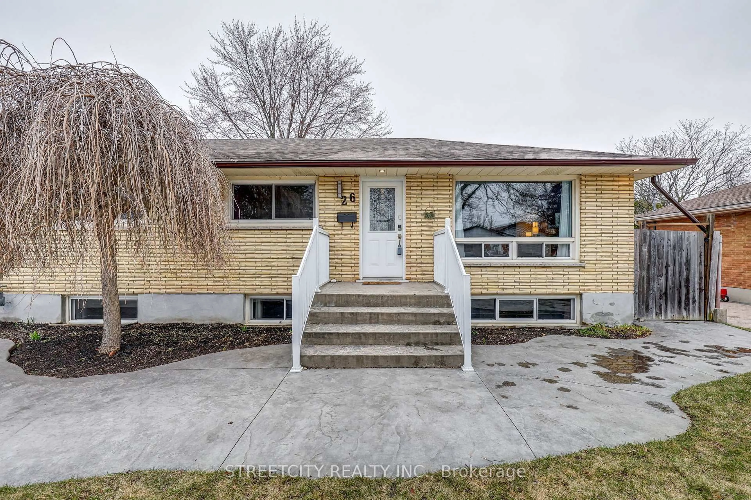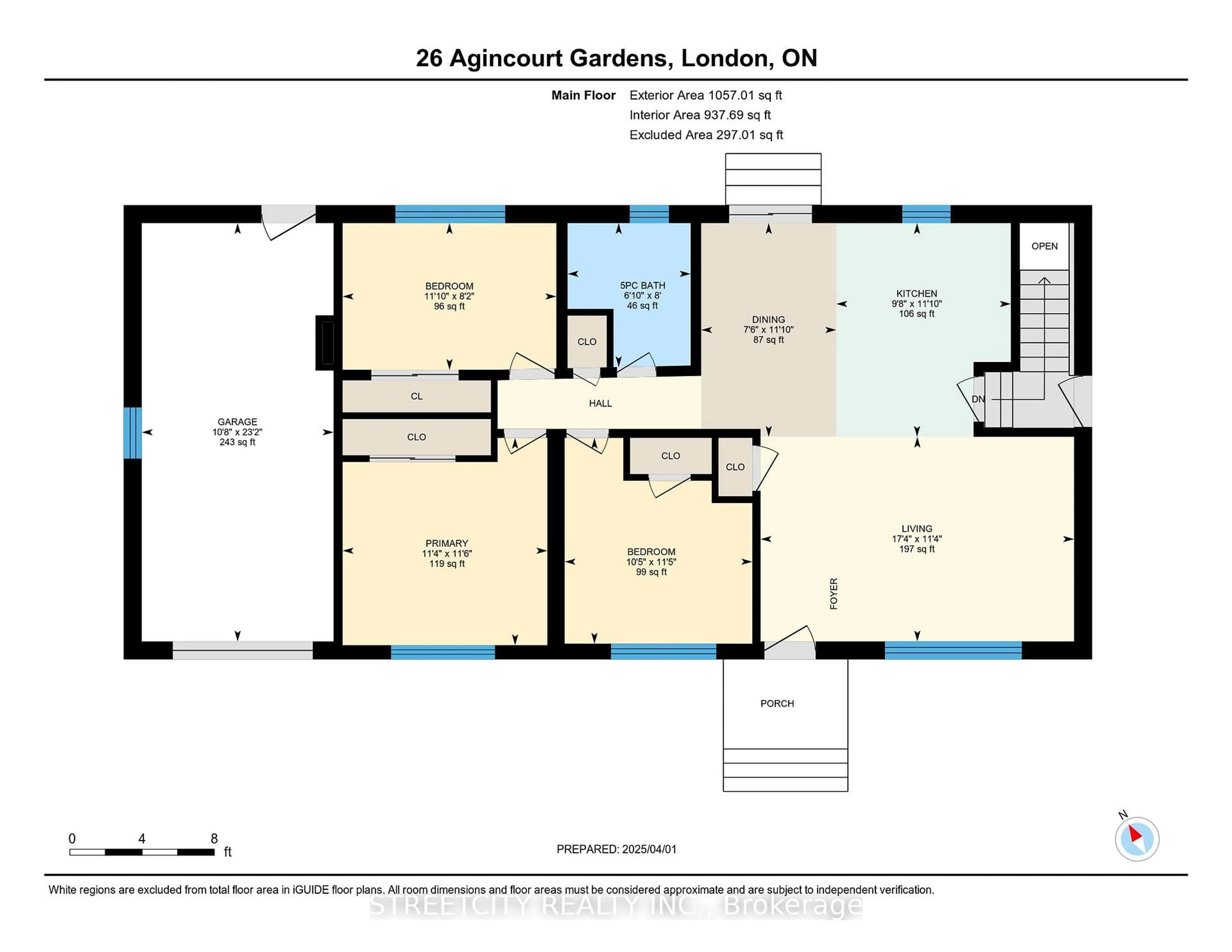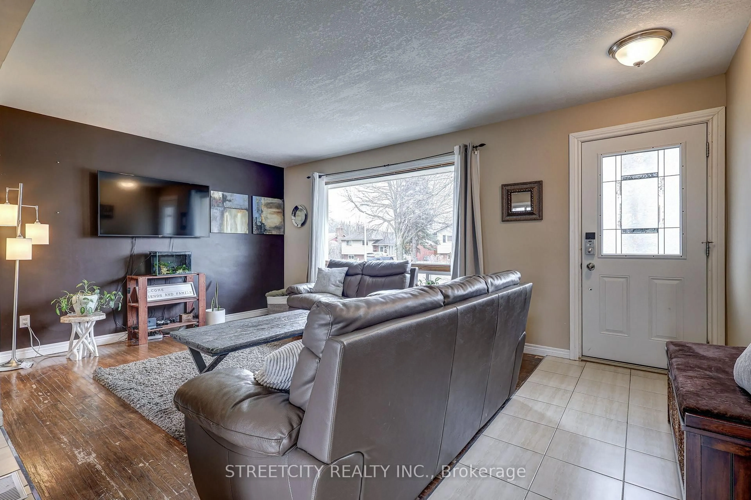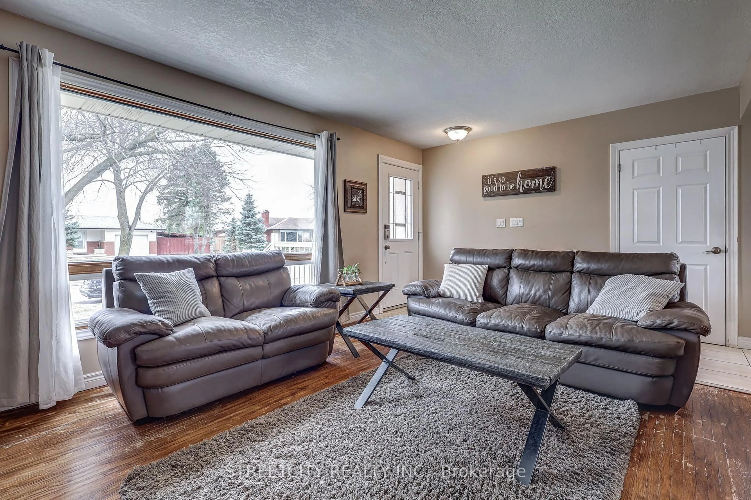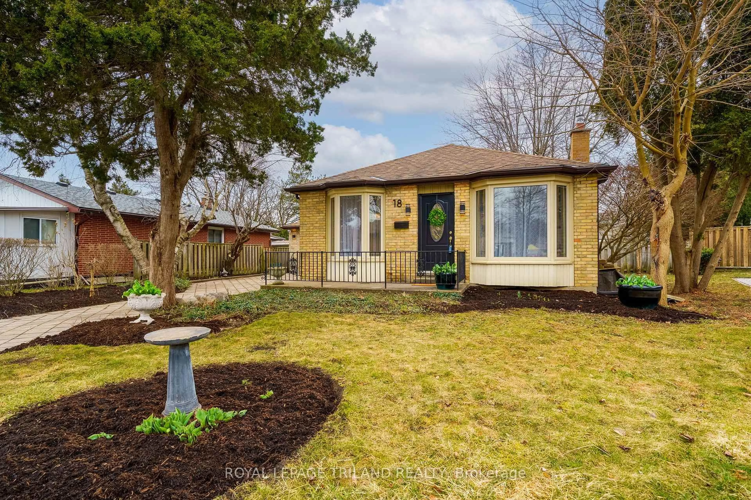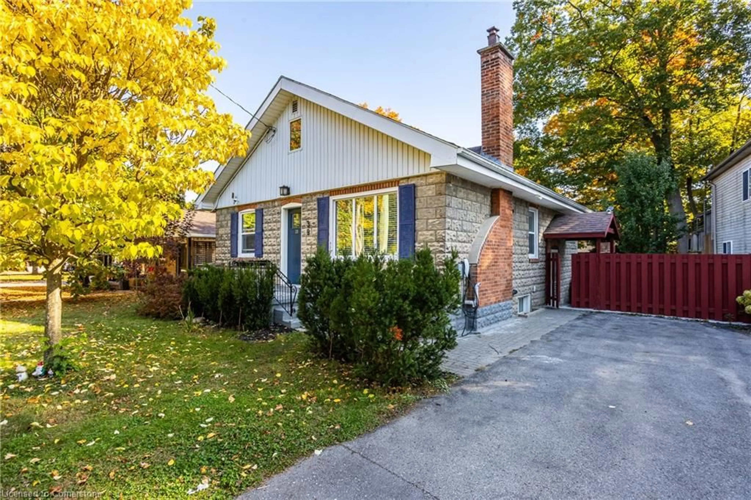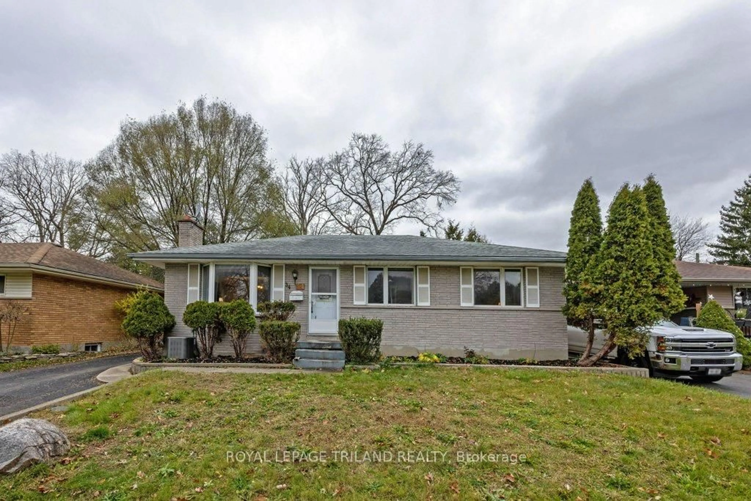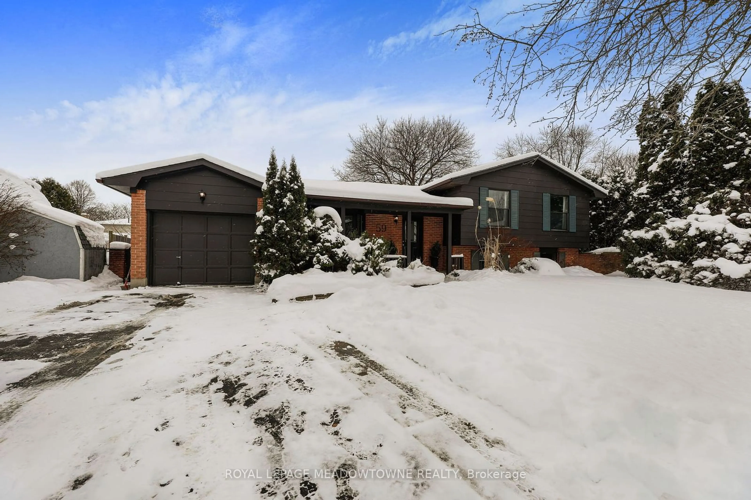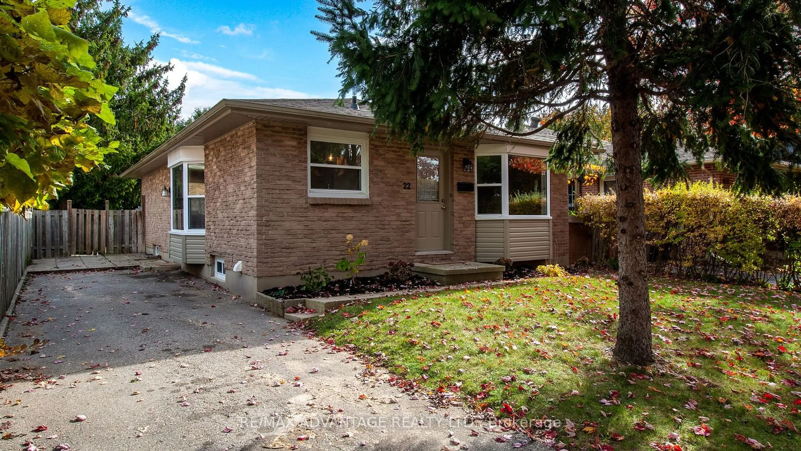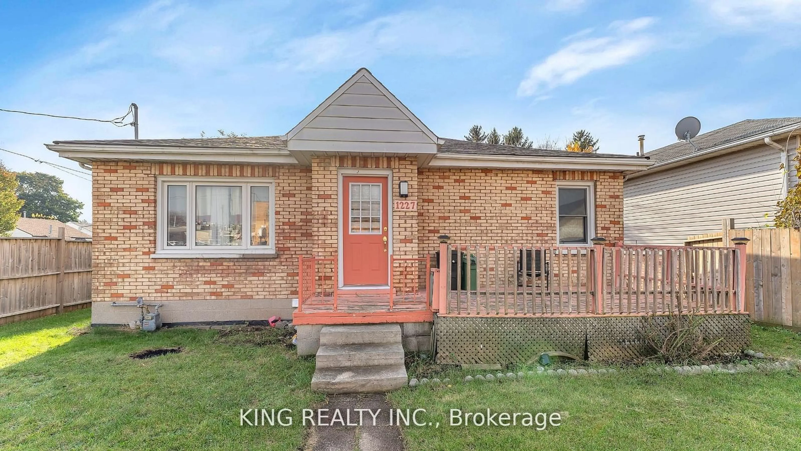26 Agincourt Gdns, London South, Ontario N5Z 4E4
Contact us about this property
Highlights
Estimated ValueThis is the price Wahi expects this property to sell for.
The calculation is powered by our Instant Home Value Estimate, which uses current market and property price trends to estimate your home’s value with a 90% accuracy rate.Not available
Price/Sqft-
Est. Mortgage$2,276/mo
Tax Amount (2024)$3,414/yr
Days On Market1 day
Description
Welcome to 26 Agincourt Garden, a charming brick ranch nestled in a desirable South London neighbourhood. This family-friendly home boasts 3+1 bedrooms, 2 full bathrooms, and an inviting open-concept layout. From the moment you arrive, you will be impressed by the homes great curb appeal, complemented by a double concrete driveway and an attached single garage providing plenty of parking space.Inside, the main level features a spacious and bright living area, along with 3 well-sized bedrooms, all with hardwood flooring. The 5-piece bathroom with double sinks offers plenty of space for your family's needs. Heading downstairs, you will find a convenient side entrance leading to the lower level, making this home perfect for multi-generational living or offering privacy for guests. The lower level includes a generous recreation room, a fourth bedroom, a laundry room, and a 3-piece bathroom.Step outside to a fully fenced yard, ideal for kids or pets to play, and enjoy the included above-ground pool perfect for summer fun and relaxation. Don't miss the opportunity to call this home!
Property Details
Interior
Features
Main Floor
Br
3.5 x 3.22nd Br
2.5 x 3.4Dining
3.4 x 2.3Kitchen
3.4 x 3.0Exterior
Features
Parking
Garage spaces 1
Garage type Attached
Other parking spaces 4
Total parking spaces 5
Property History
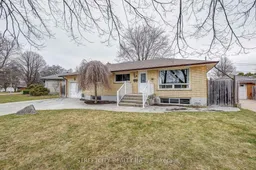 48
48
