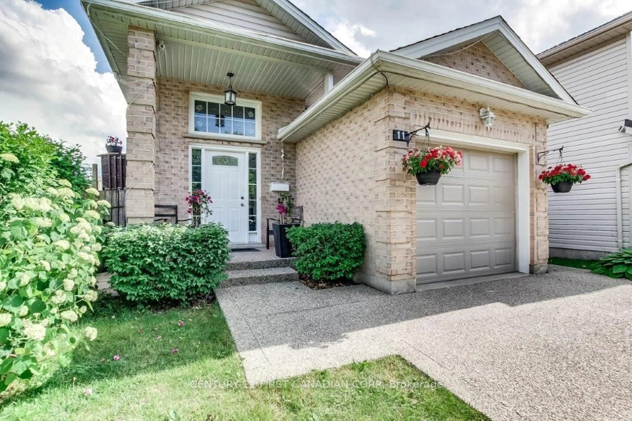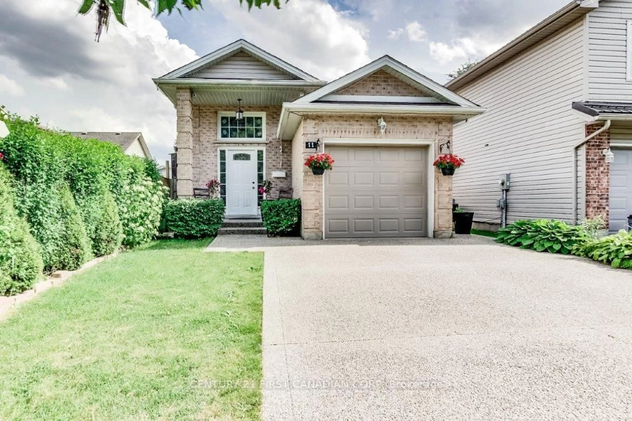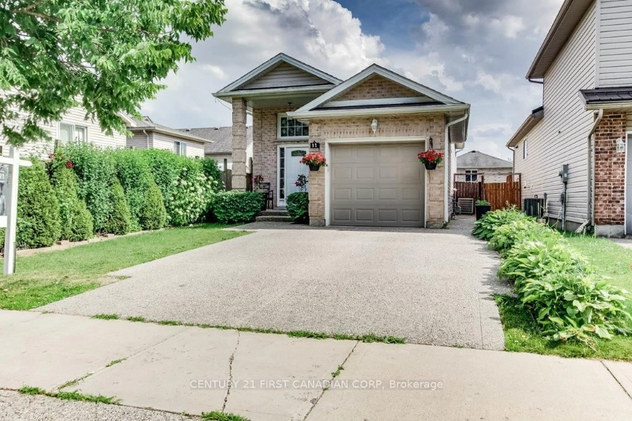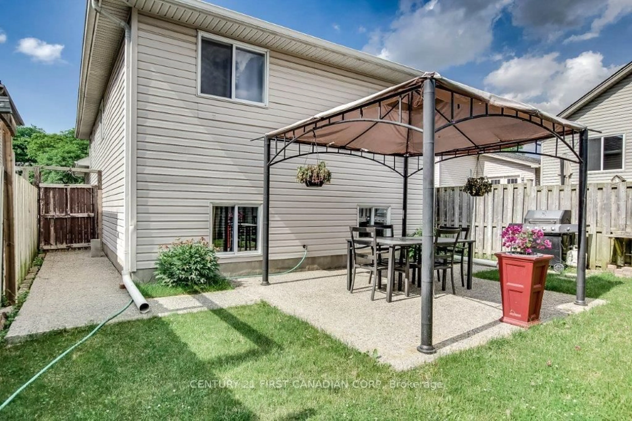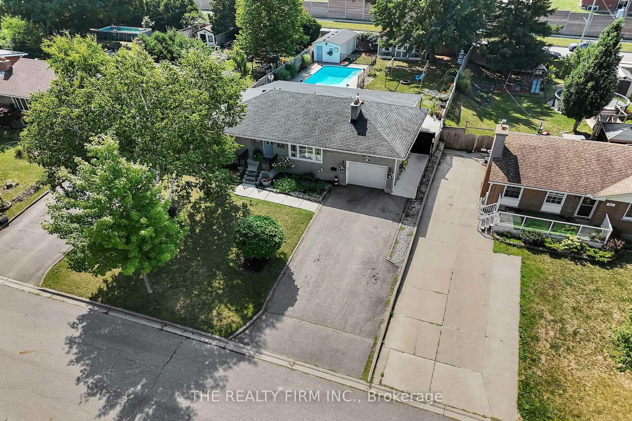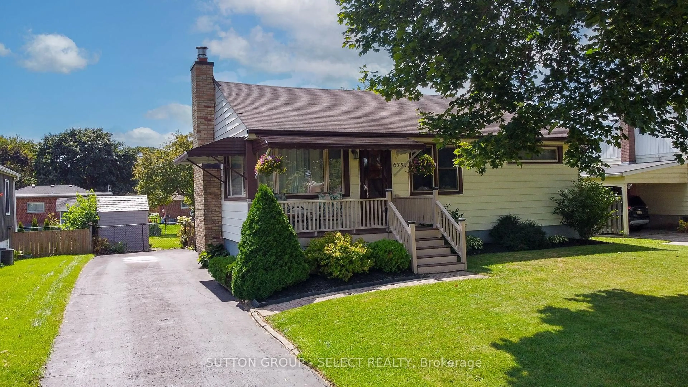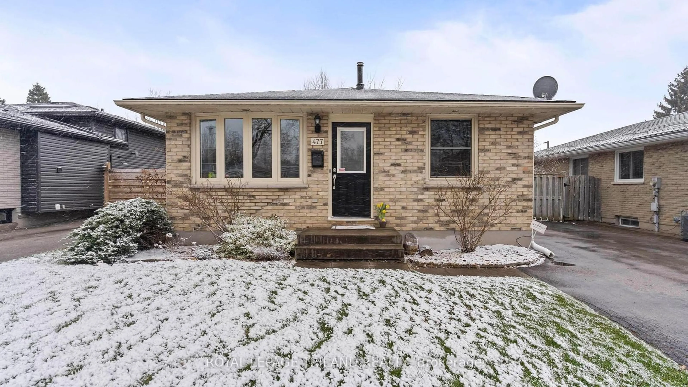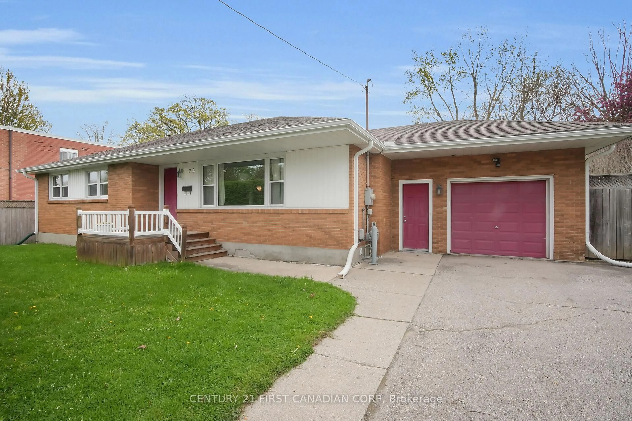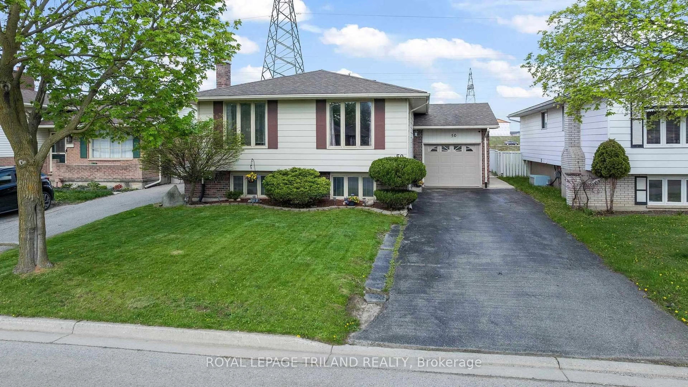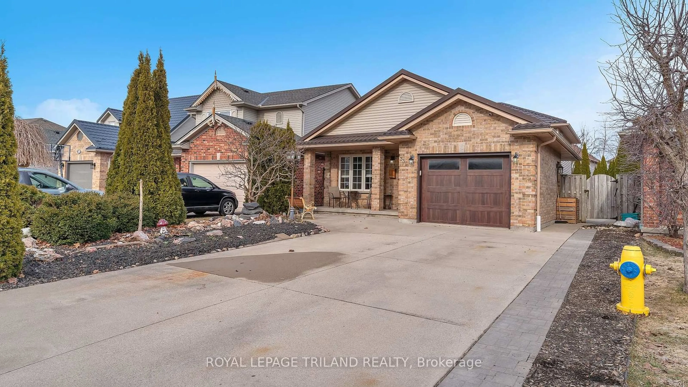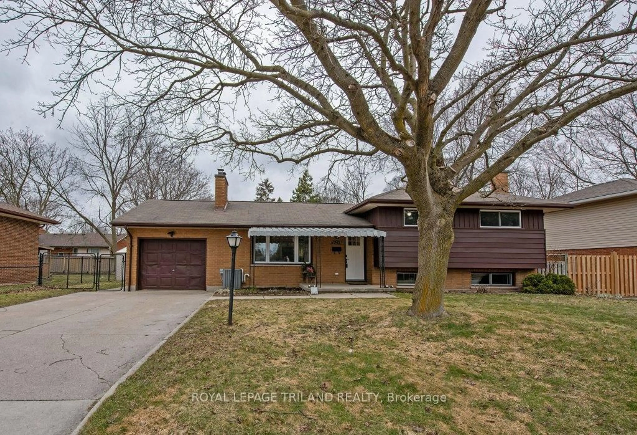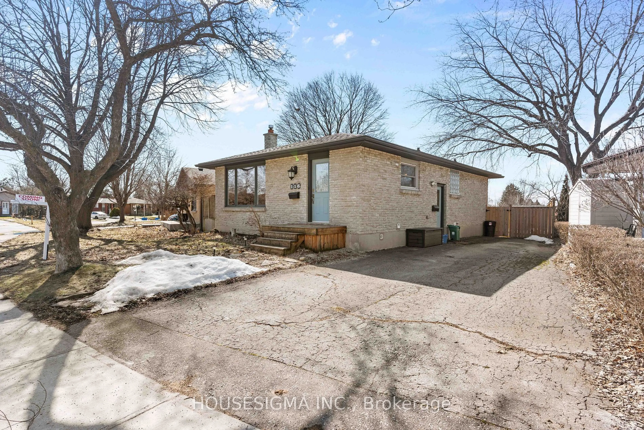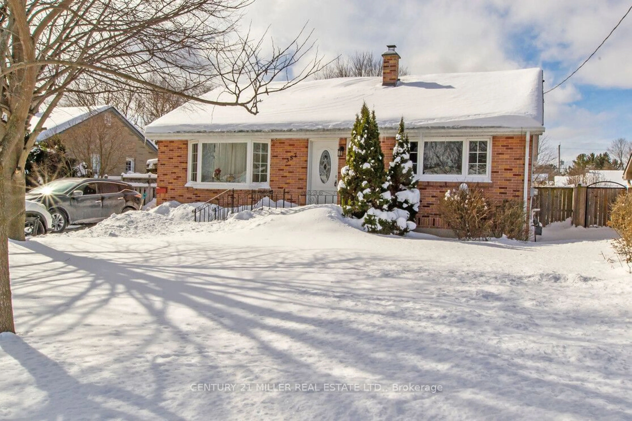11 Banbury Rd, London South, Ontario N5Z 5E8
Contact us about this property
Highlights
Estimated valueThis is the price Wahi expects this property to sell for.
The calculation is powered by our Instant Home Value Estimate, which uses current market and property price trends to estimate your home’s value with a 90% accuracy rate.Not available
Price/Sqft$689/sqft
Monthly cost
Open Calculator

Curious about what homes are selling for in this area?
Get a report on comparable homes with helpful insights and trends.
+7
Properties sold*
$663K
Median sold price*
*Based on last 30 days
Description
Beautifully raised bungalow in a desirable London neighbourhood, perfect for families and Investors. Inside, you'll find , three bedrooms with the lower level can be utilized for a granny suite or convert in two extra bedrooms if needed. This move-in ready home is located close Victoria Hospital, highway 401, schools, parks, and convenient amenities. Updated throughout, new roof last year . Don't miss your chance to enjoy all the comfort and lifestyle benefits this property has to offer. Book your showing today. Furniture are negotiables
Property Details
Interior
Features
Main Floor
3rd Br
3.04 x 3.04Living
4.57 x 4.57Kitchen
4.26 x 3.96Br
4.26 x 3.65Exterior
Features
Parking
Garage spaces 1
Garage type Attached
Other parking spaces 2
Total parking spaces 3
Property History
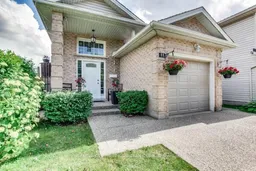 23
23