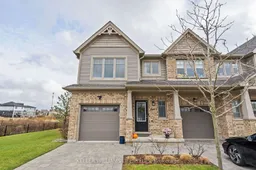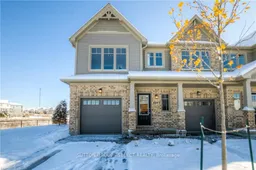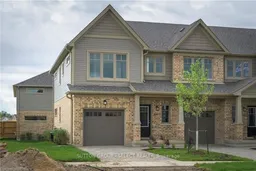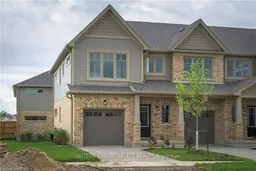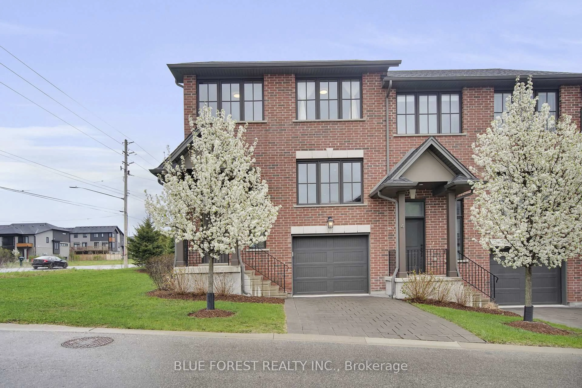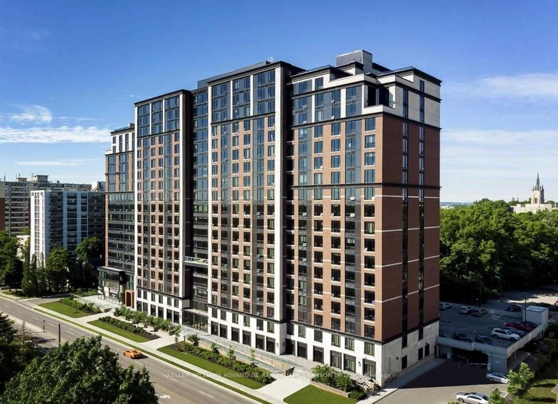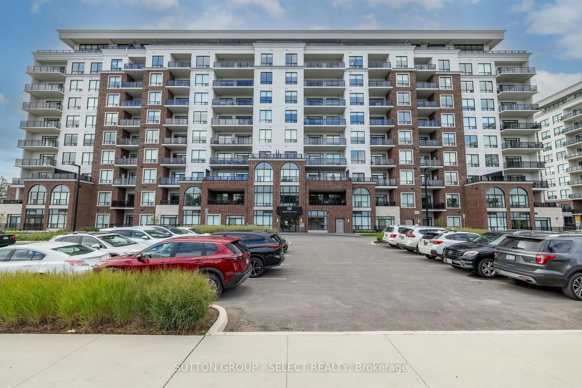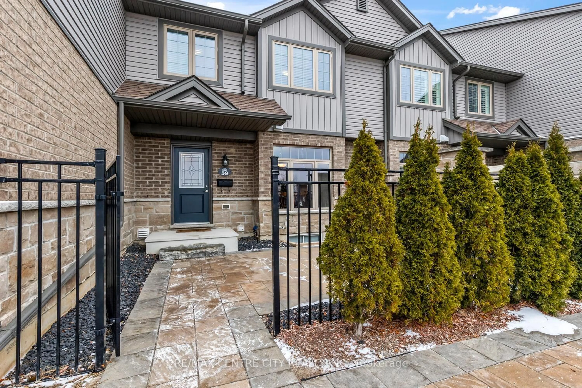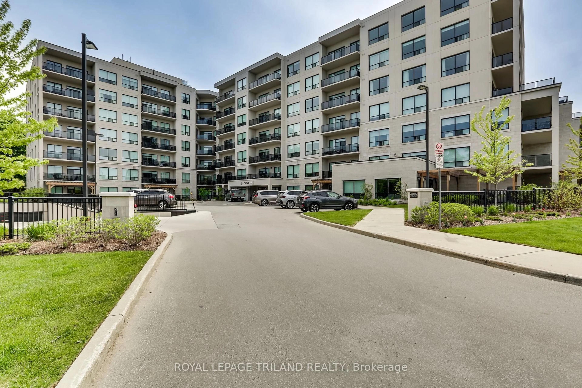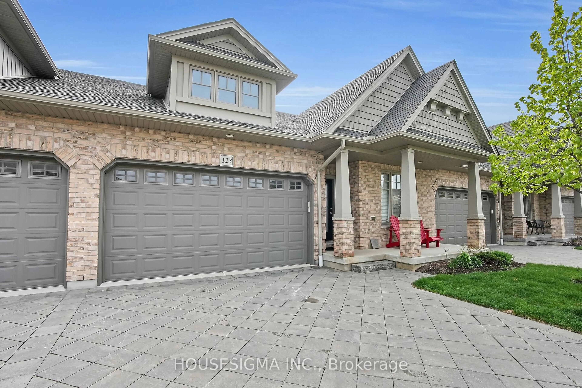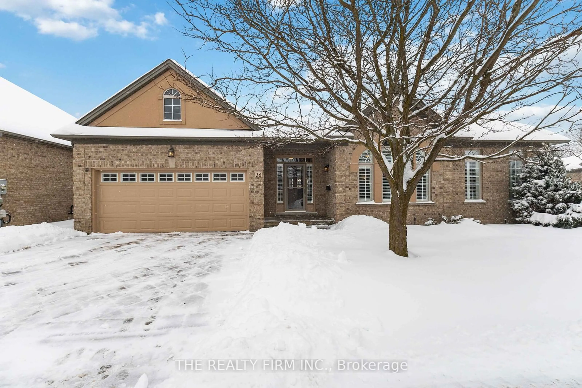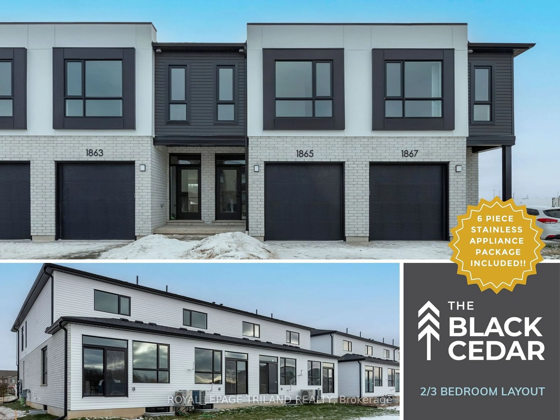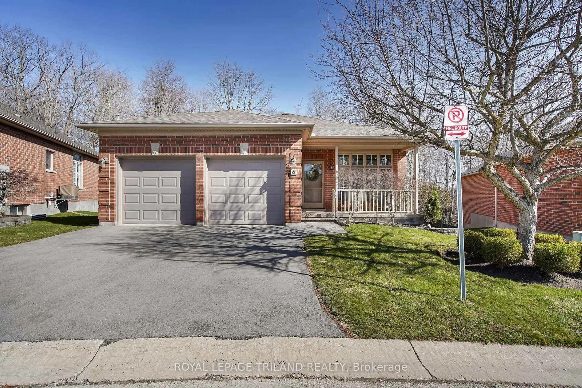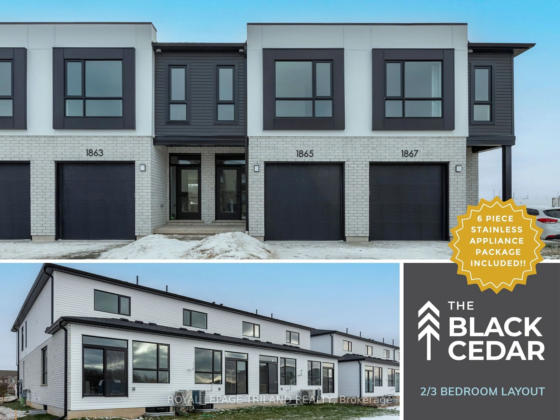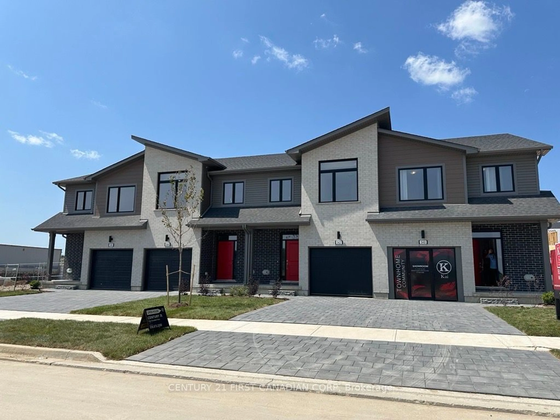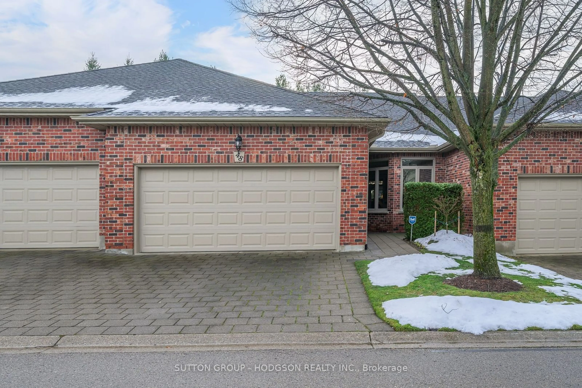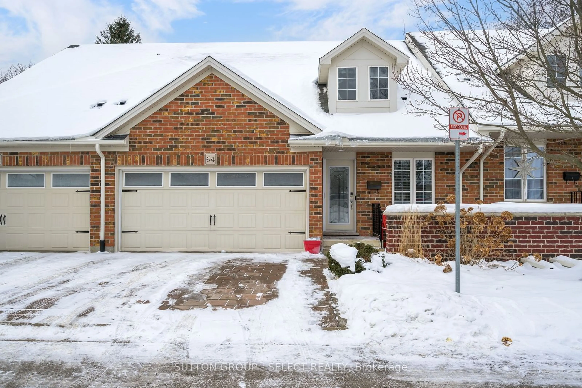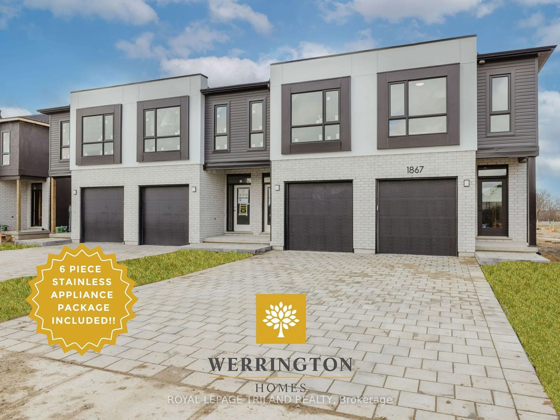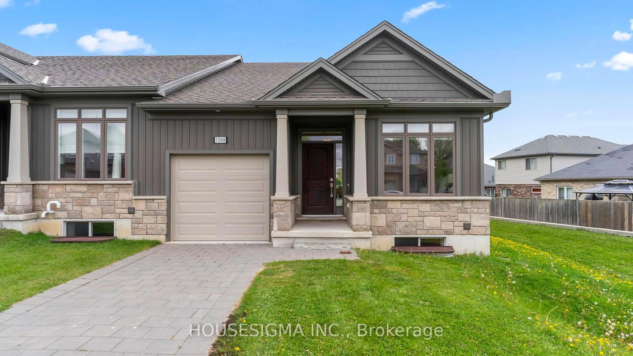Welcome home to 2479 Tokala Trail! Located in the desirable new neighbourhood of Fox Field, you'll love this quiet End-Unit with 3 bedrooms and 2.5 bathrooms - only owned by one family! The kitchen finishes and layout are wonderful for home chefs to entertain from as it opens to the large living room and dining area. The open concept living room and dining area feature large windows, offering plenty of natural light - yet, the cozy fireplace is the focal point of this room! On the second floor you'll find the three bedrooms, each with its own large windows, as well, with a layout that's just perfect for a growing family or someone just starting out with their first home - and we can't forget the walk-in closet and 3 piece ensuite in the Primary bedroom! The finished basement includes a large family room with a sliding barn door for privacy, if desired. Large windows in this room keep the basement level bright and inviting, and could serve as a play space, a home gym, or whatever your family might desire! The backyard offers privacy from the wooden deck as well as a view of the creek nearby. Perfect for enjoying time outside. The main floor has hardwood throughout, and the whole home boasts modern light fixtures. Don't miss this opportunity for modern condo living - these units are a rare find! Public Schools: Northwest P.S. & Sir Frederick Banting S.S. Catholic Schools: St. Gabriel C.S. & St. Andre Bessette C.S.S.
Inclusions: Monthly condo fees include costs/insurance related to the external portion of the property, driveway maintenance, snow removal, grass cutting, plant/shrub maintenance, and water irrigation.
