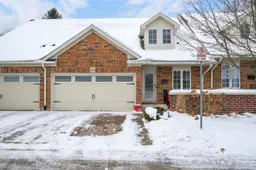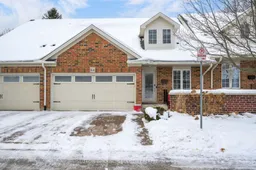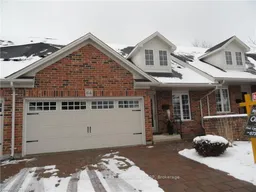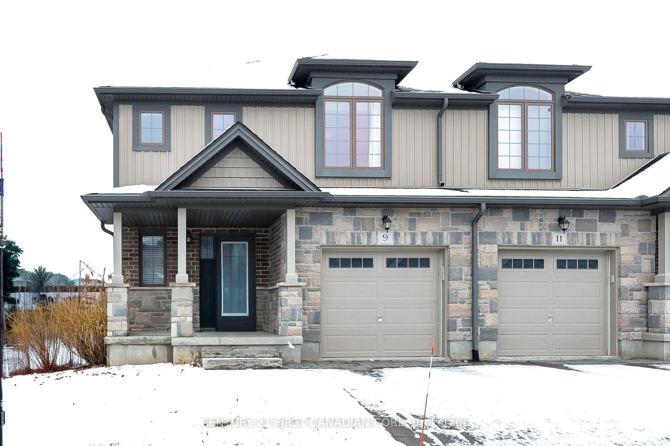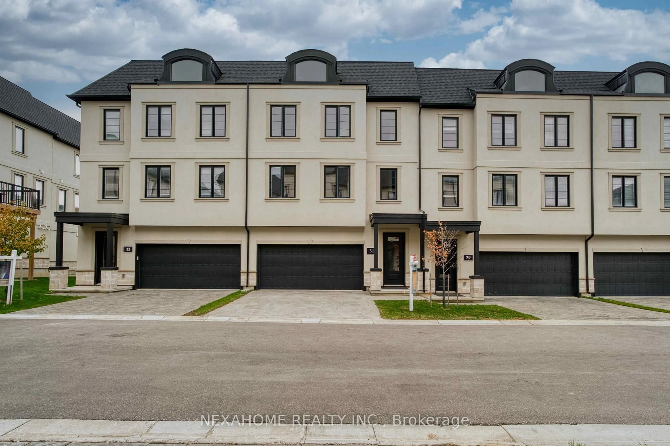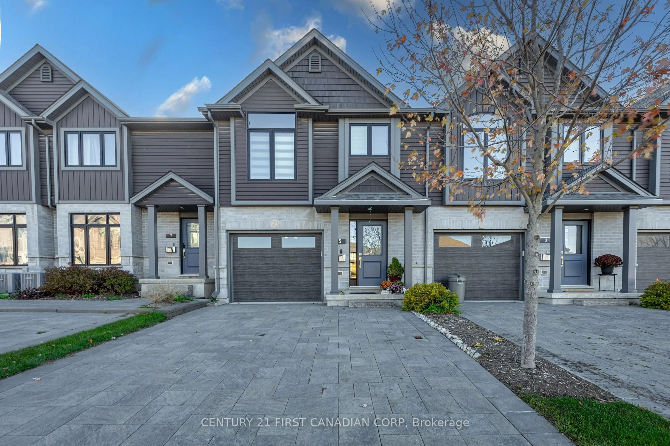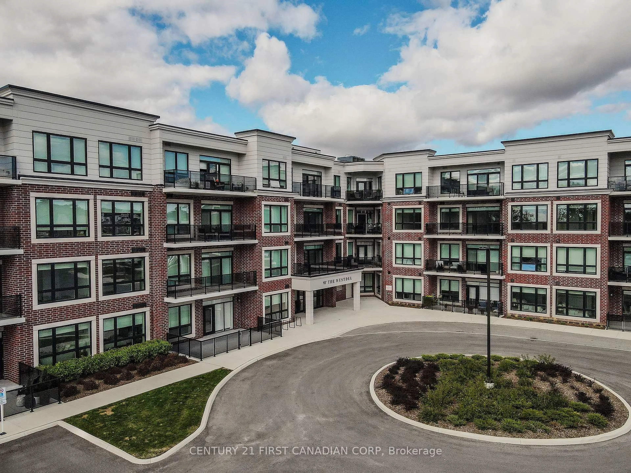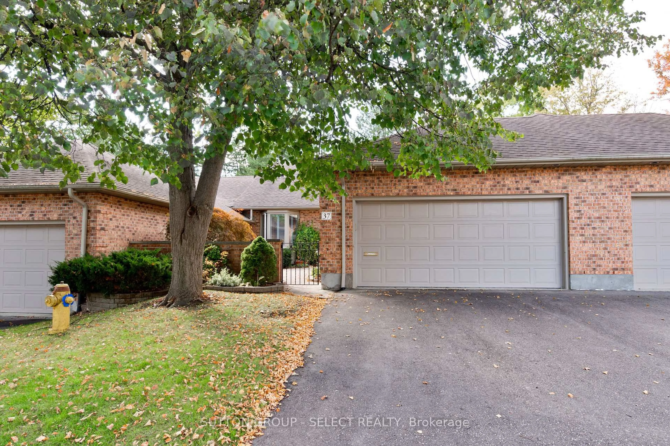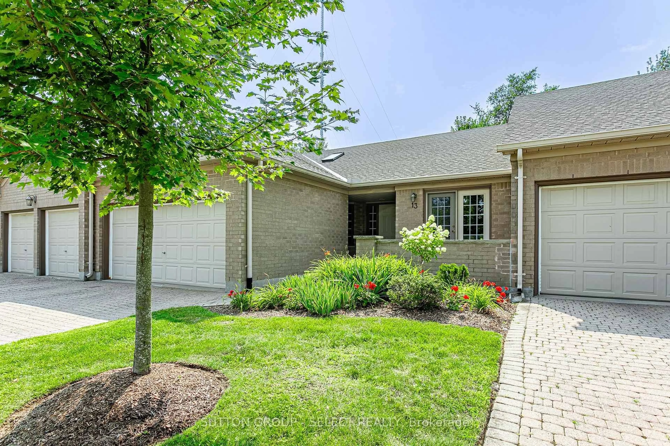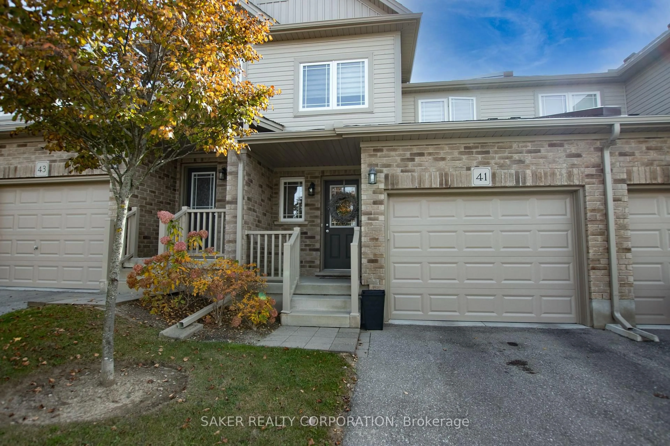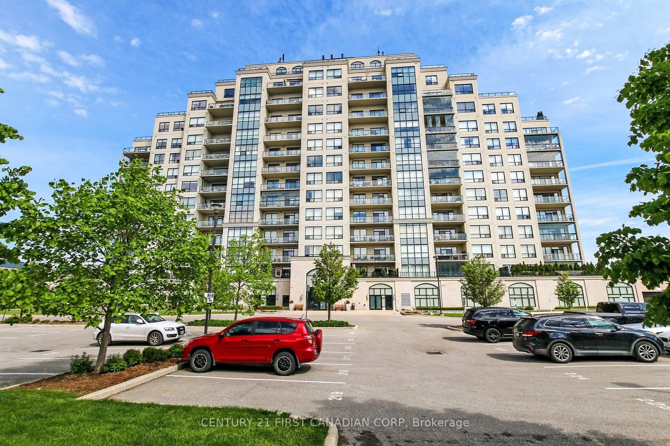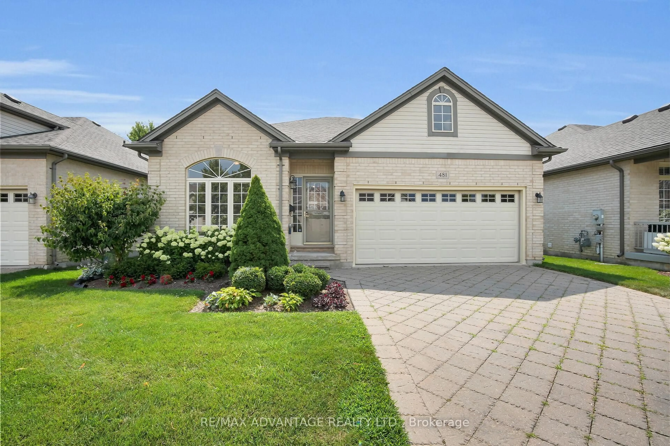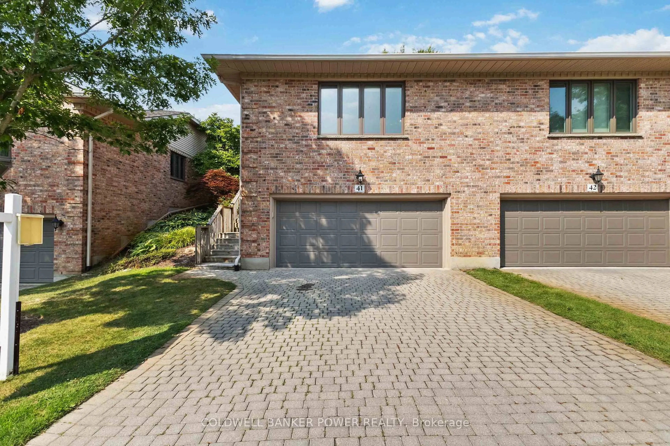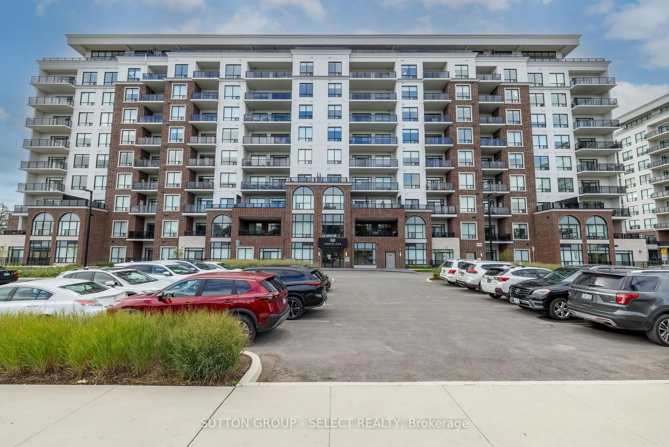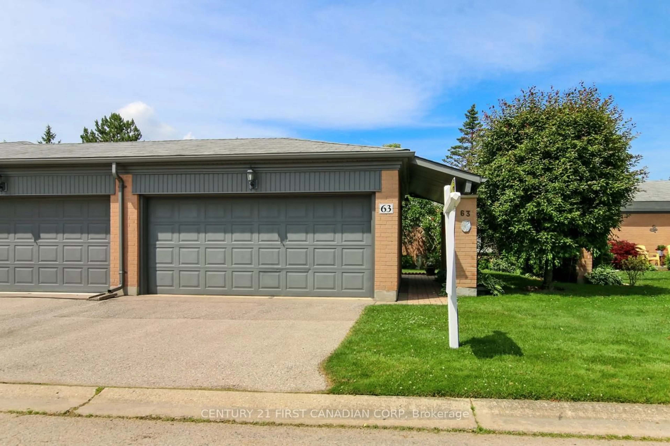This 2+1 bedroom (2 bedrooms on main + 1 in the loft), 4-bathroom bungaloft, located in the quietest part of the complex, offers 1,763 sq. ft. on the main and upper levels and an additional 1,276 sq. ft. of fully finished lower-level space, providing plenty of room to enjoy and entertain. Lovingly maintained, it features tile and hardwood flooring, an updated kitchen with a stylish backsplash, newer flooring, vaulted ceilings, updated light fixtures, and main-floor laundry for added convenience.The primary bedroom includes an ensuite and walk-in closet, while the front bedroom can easily double as a home office. The finished basement provides versatile space for entertaining, hobbies, or relaxing. Upstairs, the loft level offers a cozy den, bedroom, and bathroom, ideal for guests or quiet retreats.Step outside to enjoy the beautifully landscaped gardens and a peaceful deck complete with an awning for shaded outdoor relaxation.Conveniently located near shopping, Victoria Hospital, and easy access to highways 401/402, this turnkey home is perfect for downsizing or upgrading. Roof, windows, deck, garage doors, and all exterior items are responsibility of the condo corp.
Inclusions: Fridge, Induction Stove, Dishwasher, Washer, Dryer, Mirrored Cabinets in Laundry Room, Window Coverings
