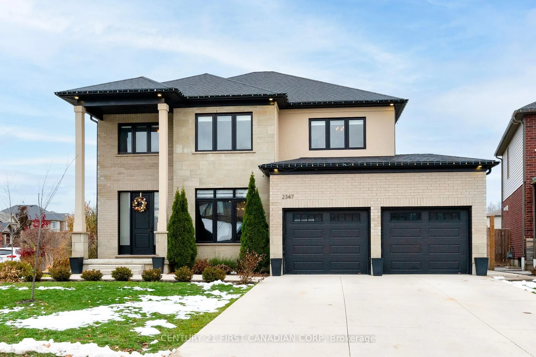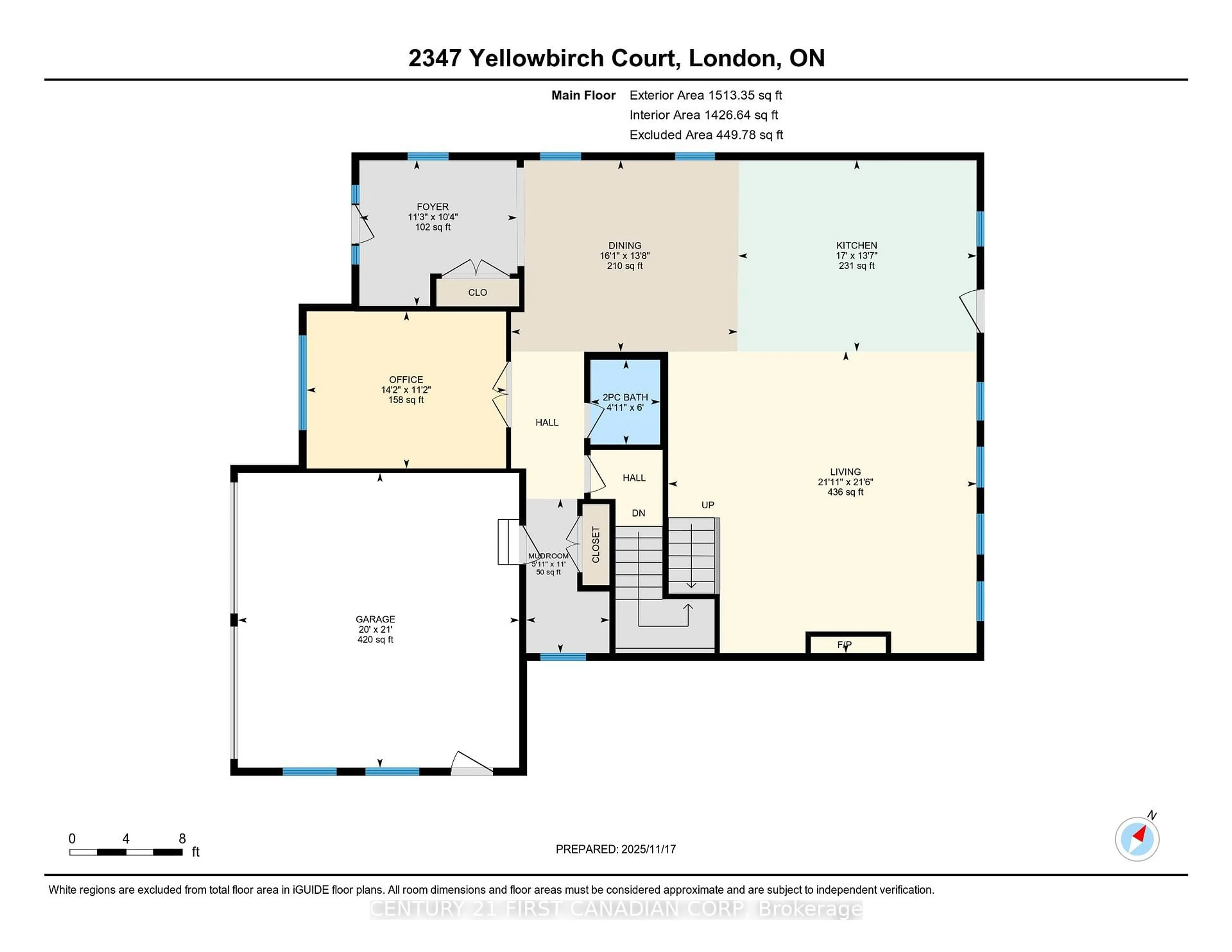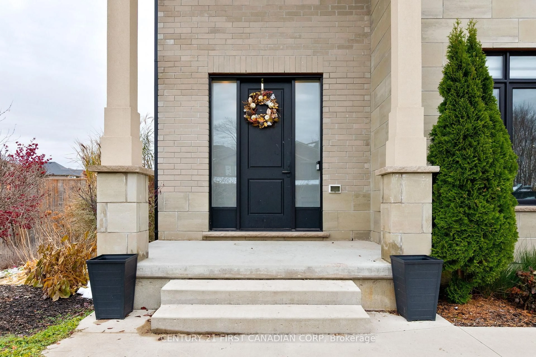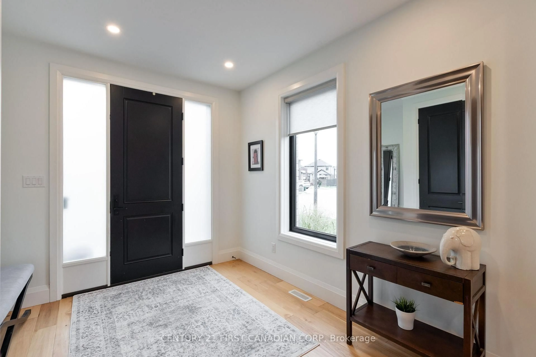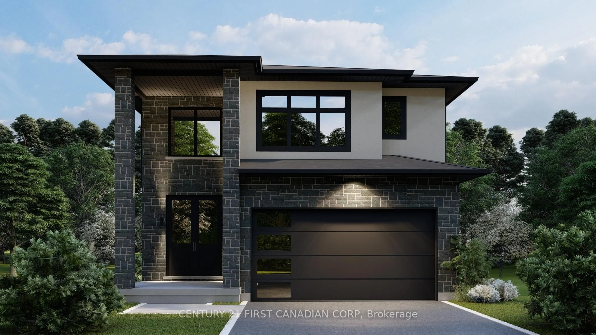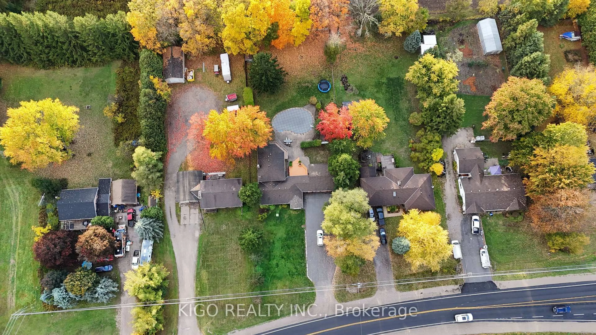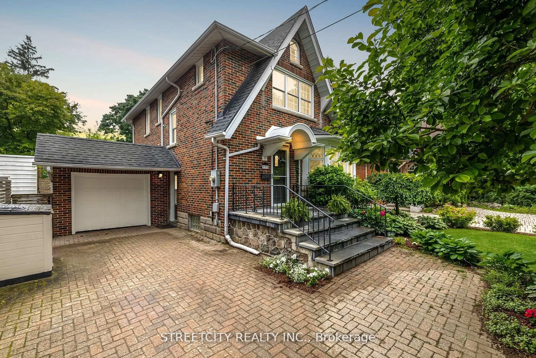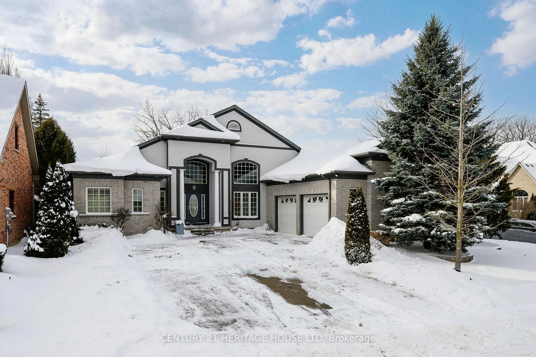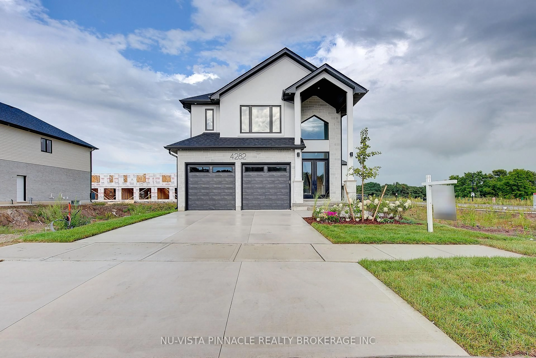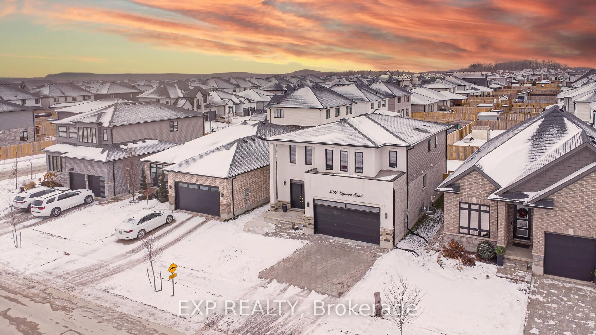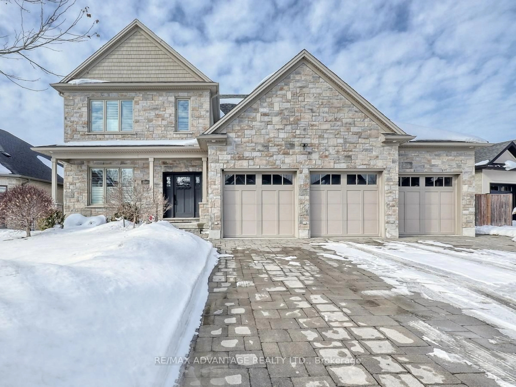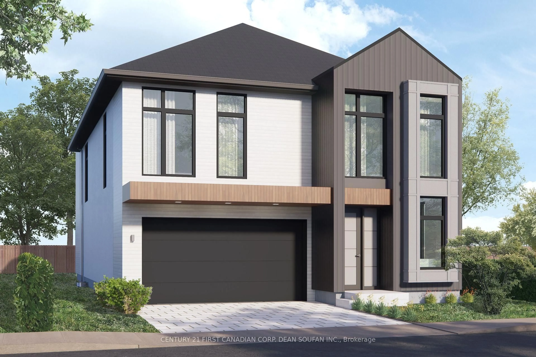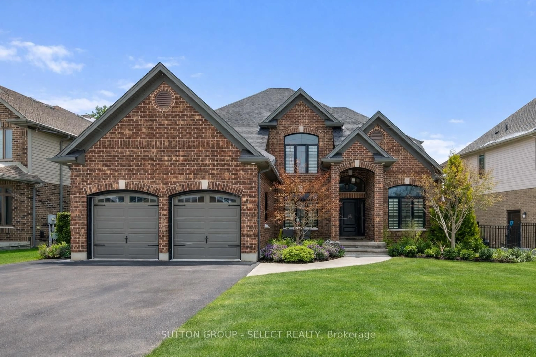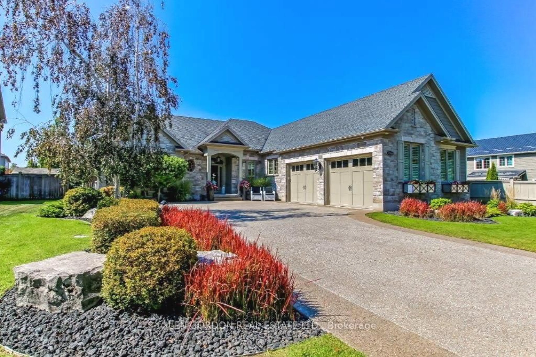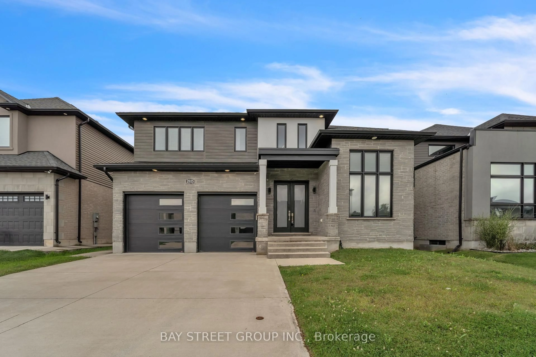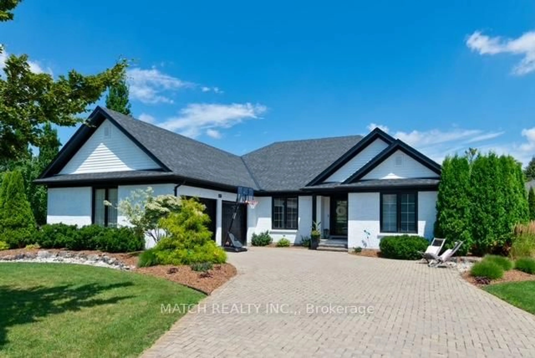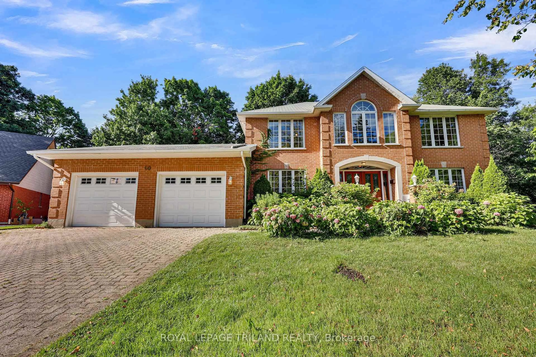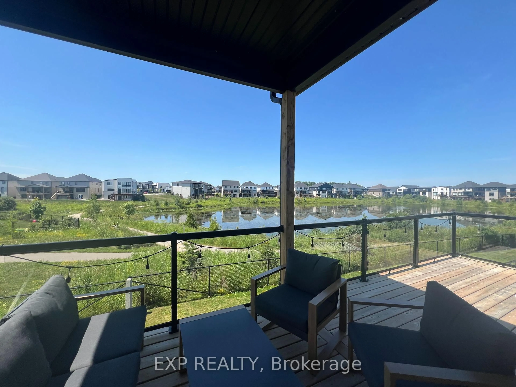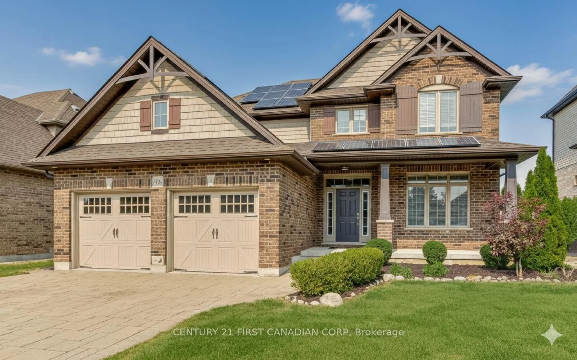2347 Yellowbirch Crt, London North, Ontario N6G 5C1
Contact us about this property
Highlights
Estimated valueThis is the price Wahi expects this property to sell for.
The calculation is powered by our Instant Home Value Estimate, which uses current market and property price trends to estimate your home’s value with a 90% accuracy rate.Not available
Price/Sqft$458/sqft
Monthly cost
Open Calculator
Description
Welcome to this stunning custom Everleigh Homes Inc. built 2-storey home offering over 4,250 sq. ft. of complete finished living space on a quite cul-de-sac designed with families in mind, this property features 4 spacious bedrooms and 3.5 full bathrooms, blending luxury, comfort, and functionality. The main level showcases a breathtaking great room with 20-foot ceilings, bright, oversized windows, and a floor-to-ceiling ceramic tile fireplace that creates a dramatic yet inviting centre piece. The open-concept kitchen offers modern finishes and plenty of space for entertaining. Upstairs, a large second floor laundry room is adjacent to the primary suite which features a spa-inspired ensuite and walk-in closet, while the fully finished basement includes a large Rec-room and a full bathroom-perfect for guests or a home gym. Sitting on a massive corner lot, the home boasts a large backyard ideal for kids and family gatherings. Located within the new St. Gabriel's school district and walking distance to Sir Arthur Currie Public School, this property offers the best in location, space, and quality craftsmanship. Experience luxury living in one of north London's most desirable neighbourhoods-this home truly has it all!
Property Details
Interior
Features
Main Floor
Foyer
3.4 x 2.43Den
4.31 x 3.4Combined W/Office
Mudroom
1.8 x 1.34Dining
4.14 x 4.59Exterior
Features
Parking
Garage spaces 2
Garage type Attached
Other parking spaces 2
Total parking spaces 4
Property History
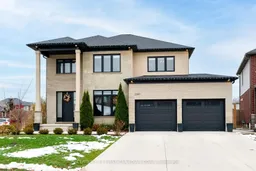 50
50
