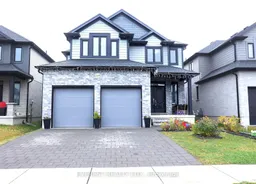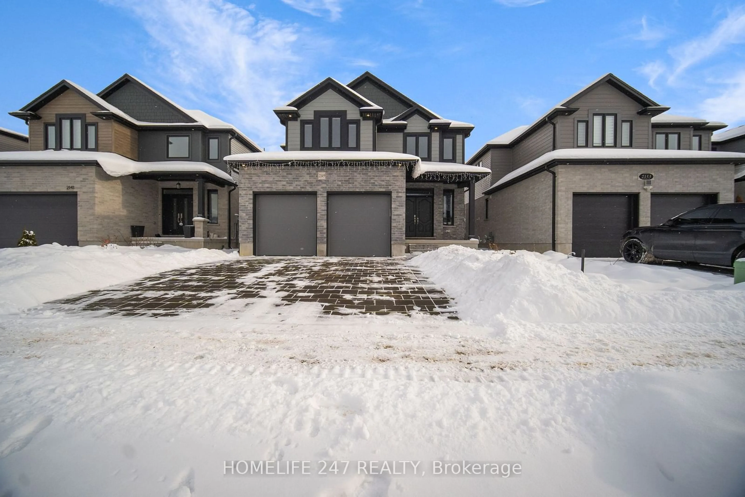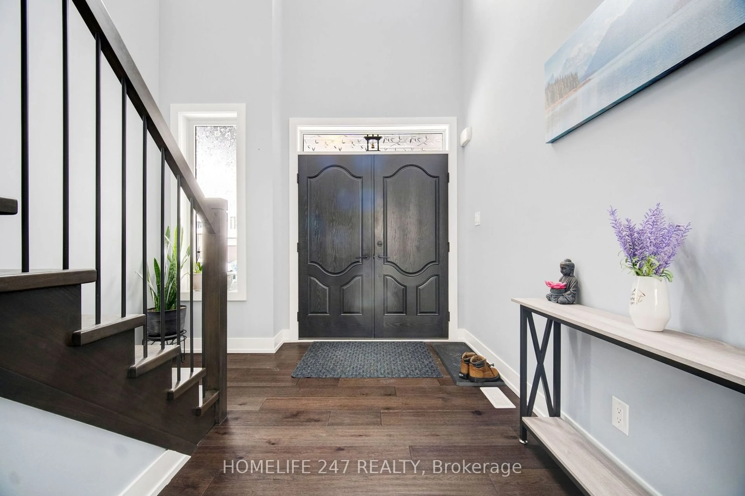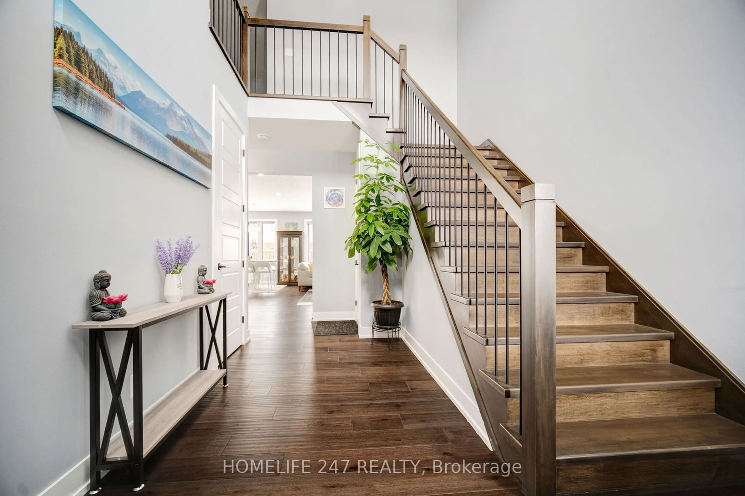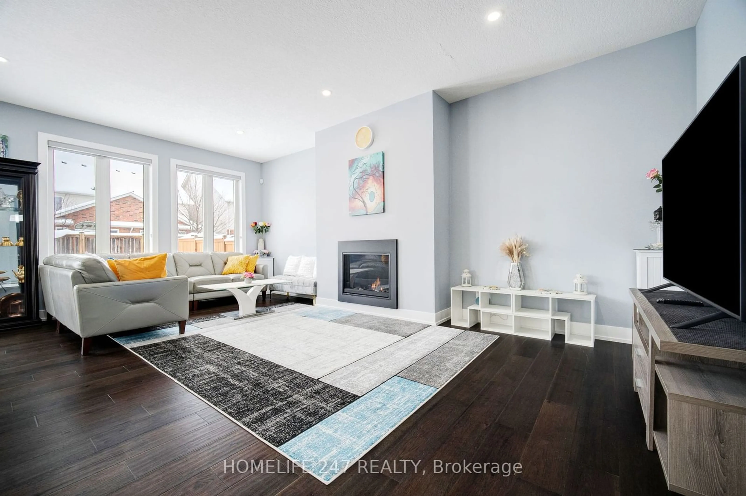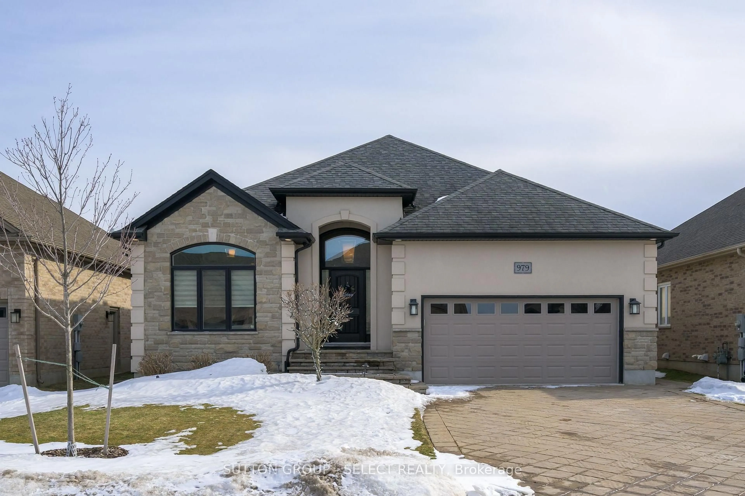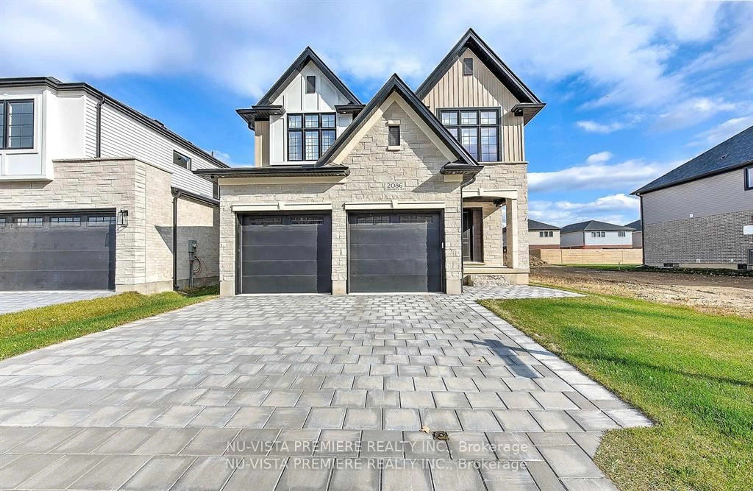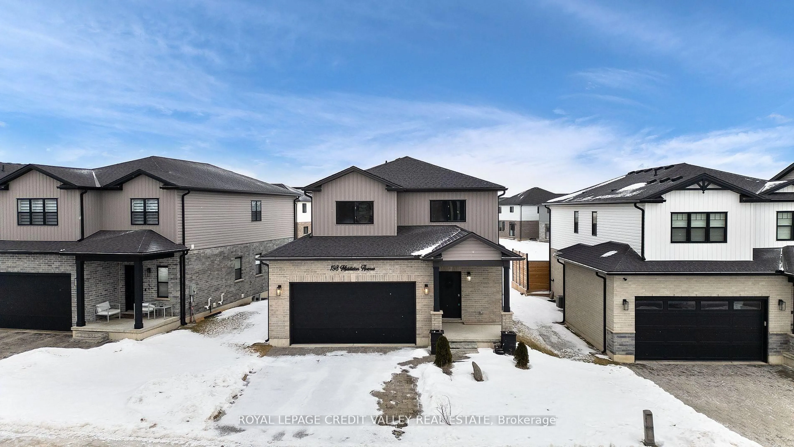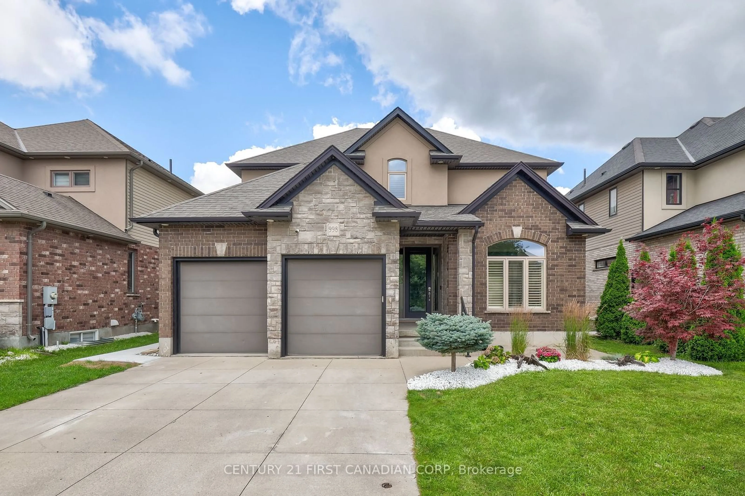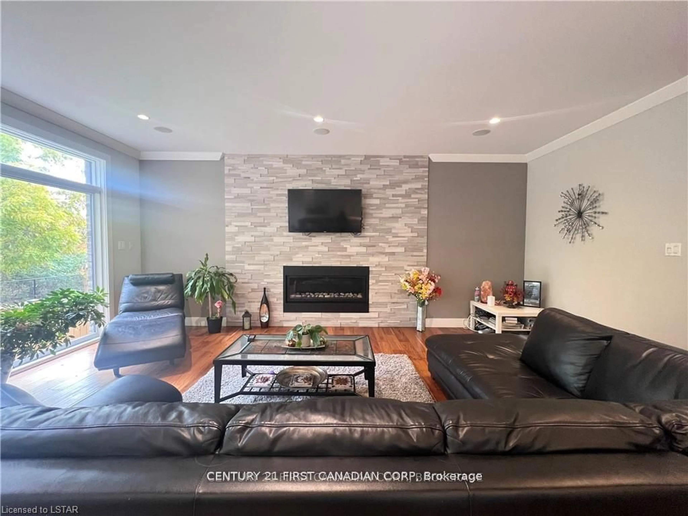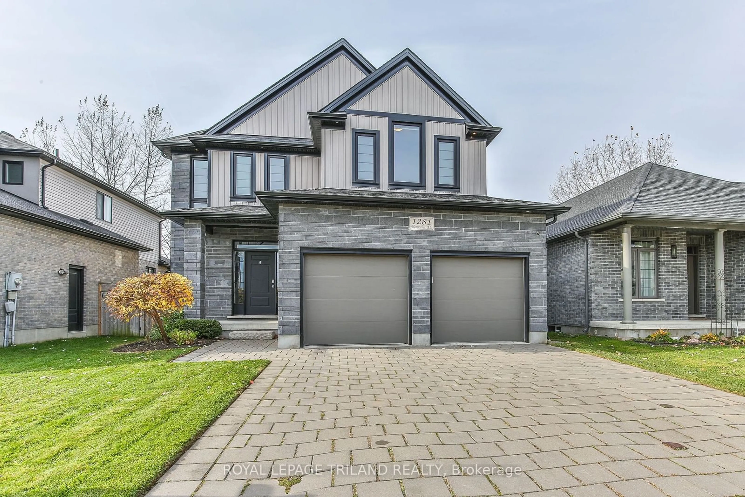Contact us about this property
Highlights
Estimated ValueThis is the price Wahi expects this property to sell for.
The calculation is powered by our Instant Home Value Estimate, which uses current market and property price trends to estimate your home’s value with a 90% accuracy rate.Not available
Price/Sqft-
Est. Mortgage$4,505/mo
Tax Amount (2024)$5,684/yr
Days On Market56 days
Description
Welcome to Your dream home, well taken care by proud owner. Situated in a sought-after community, it offers Parks, easy access to the walking trails foxfield woods, and many more. As you step inside, you will be greeted by hardwood floor, that flow through the house, complemented by main floor laundry, The open concept kitchen enhanced the walk-in pantry ,high-end appliances ,quartz counter top, large center island, walk-out to back yard through dine-in area, Large modern living room added with fireplace gives perfect homely feels. Huge back-yard with newly built deck(2024) gives you place to summer enjoy. Second floor you will find 4 generously size bedrooms, Primary bedroom with 5 pieces in-suite , walk-in closet and other 3 big rooms gives you enough space for big family. Step to sir arthur currie publice school, fox field public park, sunningdale golf course, near to hydepark shopping plaza AND MANY MORE...dont miss the chance to call this home, well-maintained and functional home your to own.
Property Details
Interior
Features
2nd Floor
Bathroom
0.00 x 0.005 Pc Bath / Glass Doors / Tile Floor
Bathroom
0.00 x 0.004 Pc Bath / Tile Floor / Glass Doors
2nd Br
3.66 x 3.66Hardwood Floor / Closet / Skylight
3rd Br
2.41 x 3.33Closet Organizers / Large Window / Laminate
Exterior
Features
Parking
Garage spaces 2
Garage type Attached
Other parking spaces 2
Total parking spaces 4
Property History
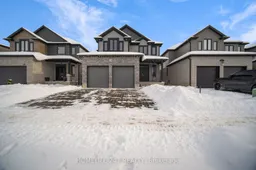 37
37