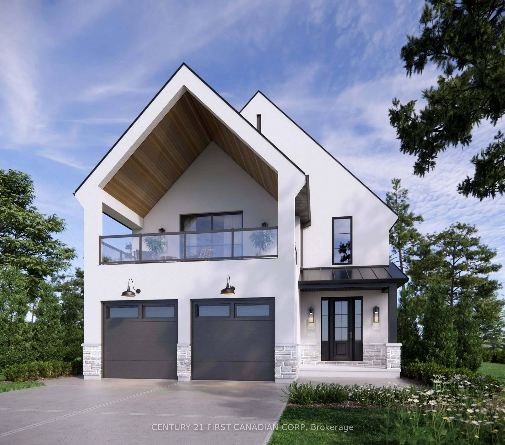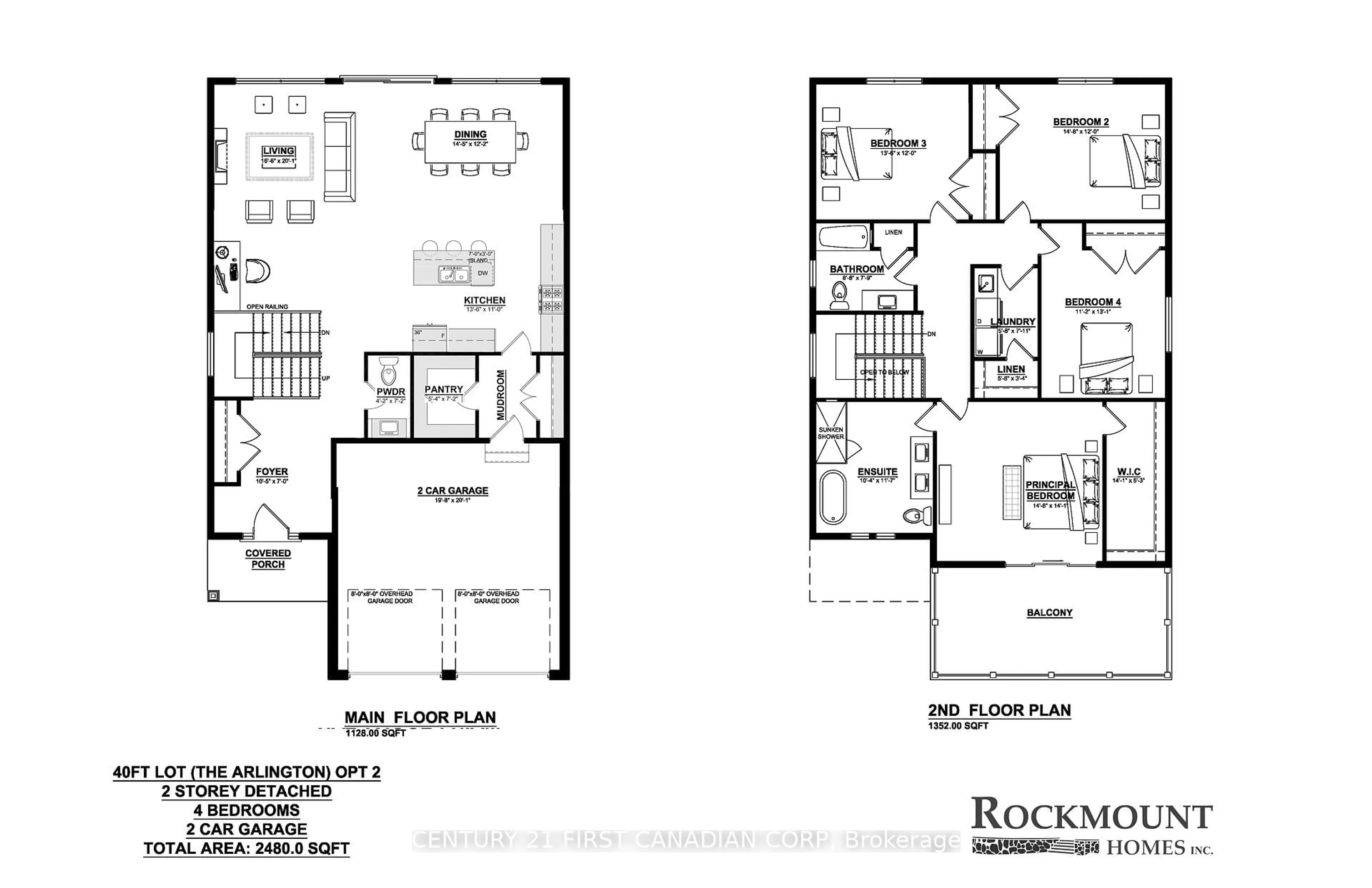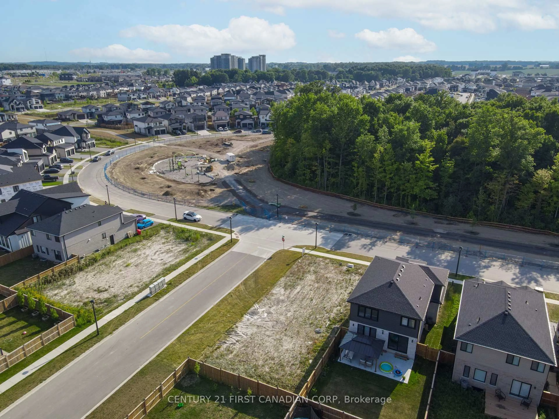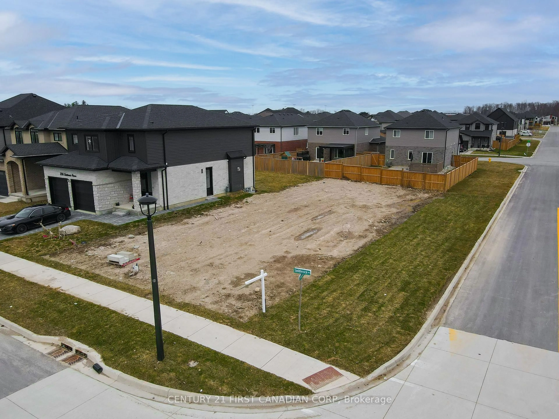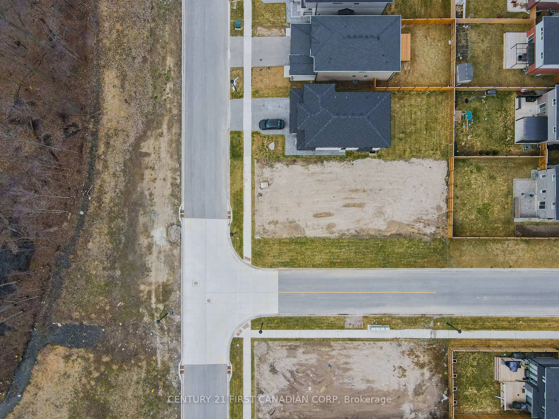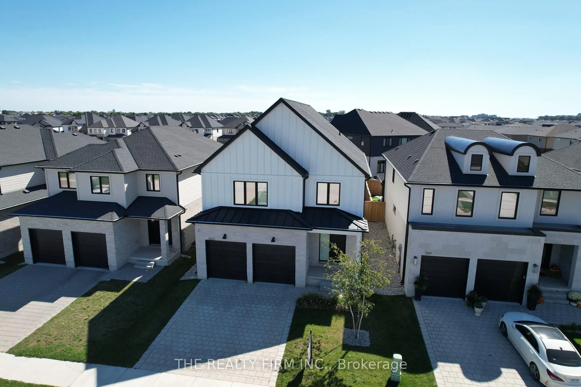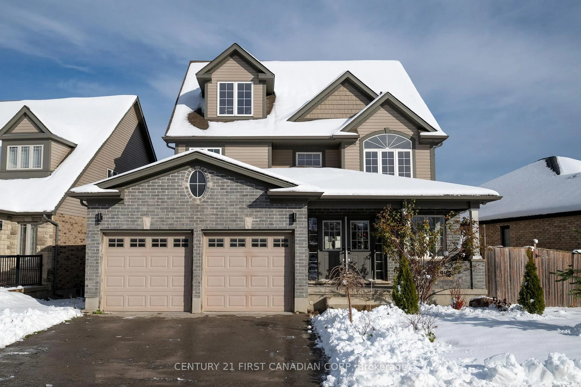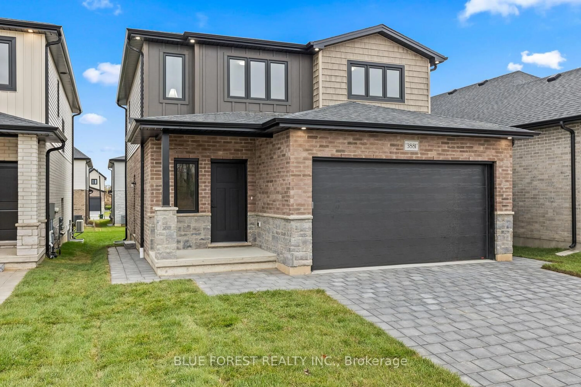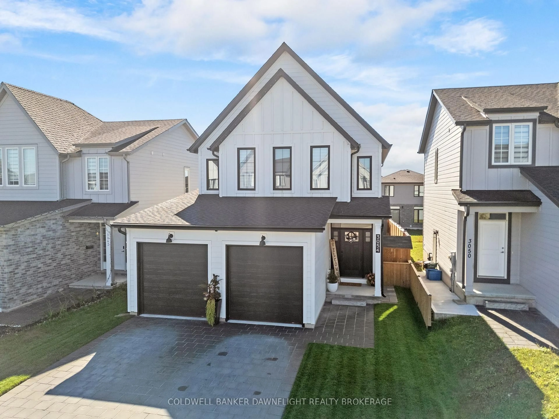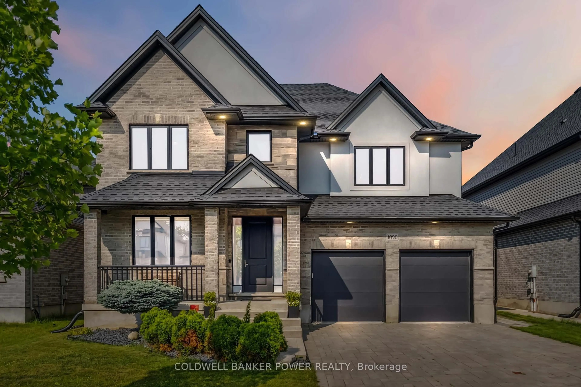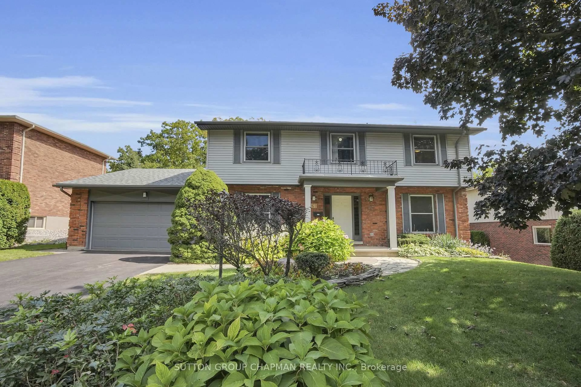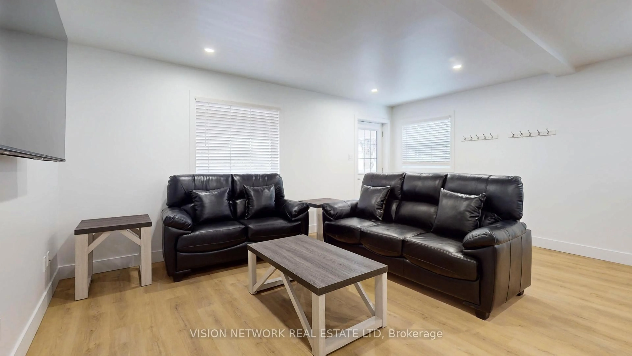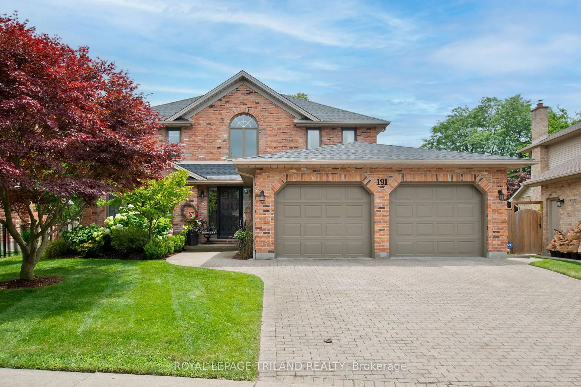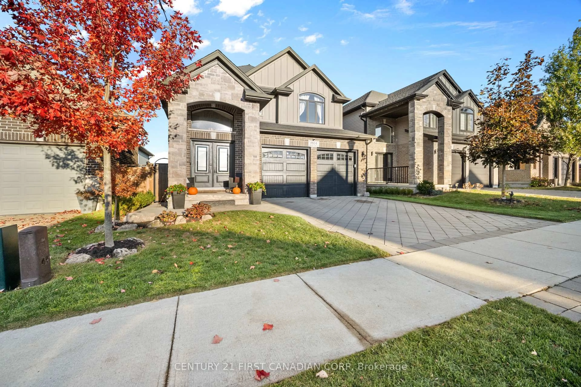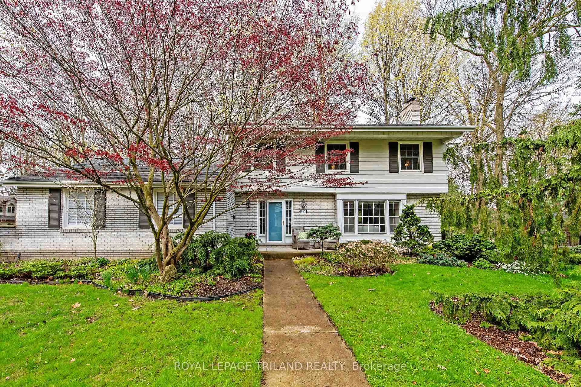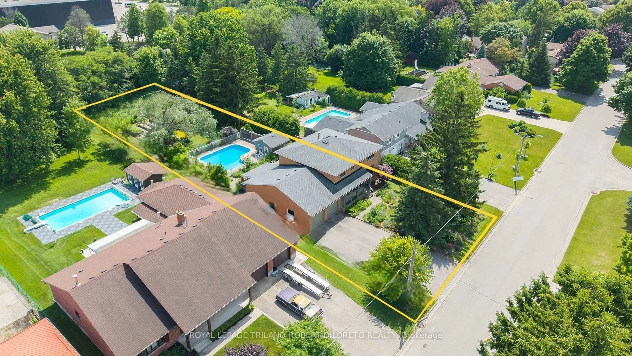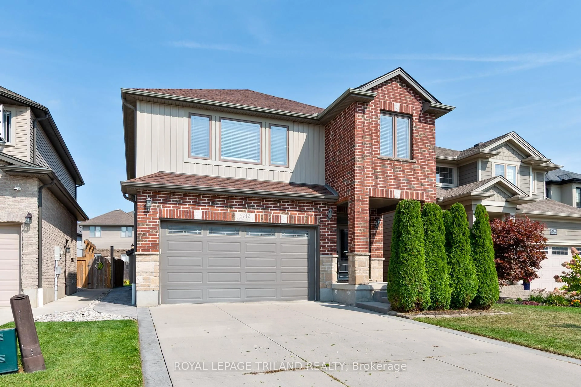2114 Saddlerock Ave, London North, Ontario N6G 3W3
Contact us about this property
Highlights
Estimated valueThis is the price Wahi expects this property to sell for.
The calculation is powered by our Instant Home Value Estimate, which uses current market and property price trends to estimate your home’s value with a 90% accuracy rate.Not available
Price/Sqft$443/sqft
Monthly cost
Open Calculator
Description
Customize Your Brand New Dream Home in Foxfield North! This stunning 4-bedroom, 2,480 sq. ft. detached home is to be built, offering you a glimpse into the possibilities for this beautiful lot and neighbourhood. From the moment you arrive, you'll be impressed by the unique location close to the newly built Northwest Public Elementary School and new park. A front balcony overlooks the treed lot across the road, creating a striking exterior with the combination of masonry, stucco, and black-framed windows for unbeatable curb appeal. Nestled into a quiet, almost complete part of the neighbourhood, this home provides the perfect balance of elegance and comfort. Step inside to an expansive open-concept main floor, perfect for entertaining. The chef-inspired kitchen overlooks the living and dining areas and features custom cabinetry, quartz countertops, and a spacious island with breakfast bar. Oversized windows and patio doors flood the space with natural light. Upstairs, you'll find four generous bedrooms, including a luxurious principal suite with a walk-in closet and spa-like ensuite featuring double sinks and a glass-enclosed curb-less shower. A second-floor laundry room with sink adds extra functionality for busy households. This area offers easy access to top-rated schools, parks, shopping, restaurants, and all the amenities Hyde Park has to offer. Now is your chance to build your dream home!
Property Details
Interior
Features
Exterior
Features
Parking
Garage spaces 2
Garage type Attached
Other parking spaces 2
Total parking spaces 4
Property History
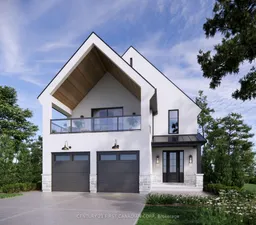 6
6
