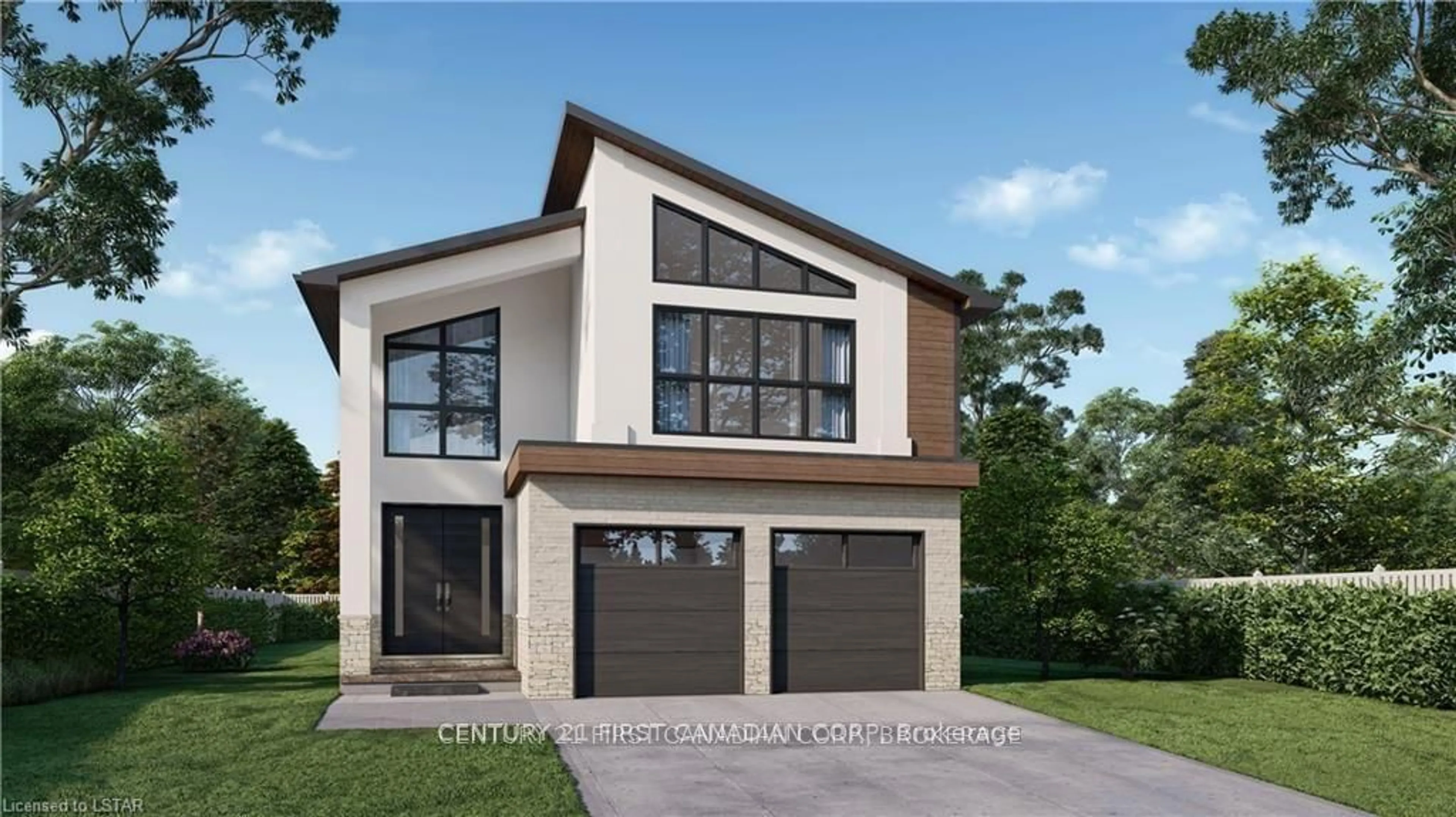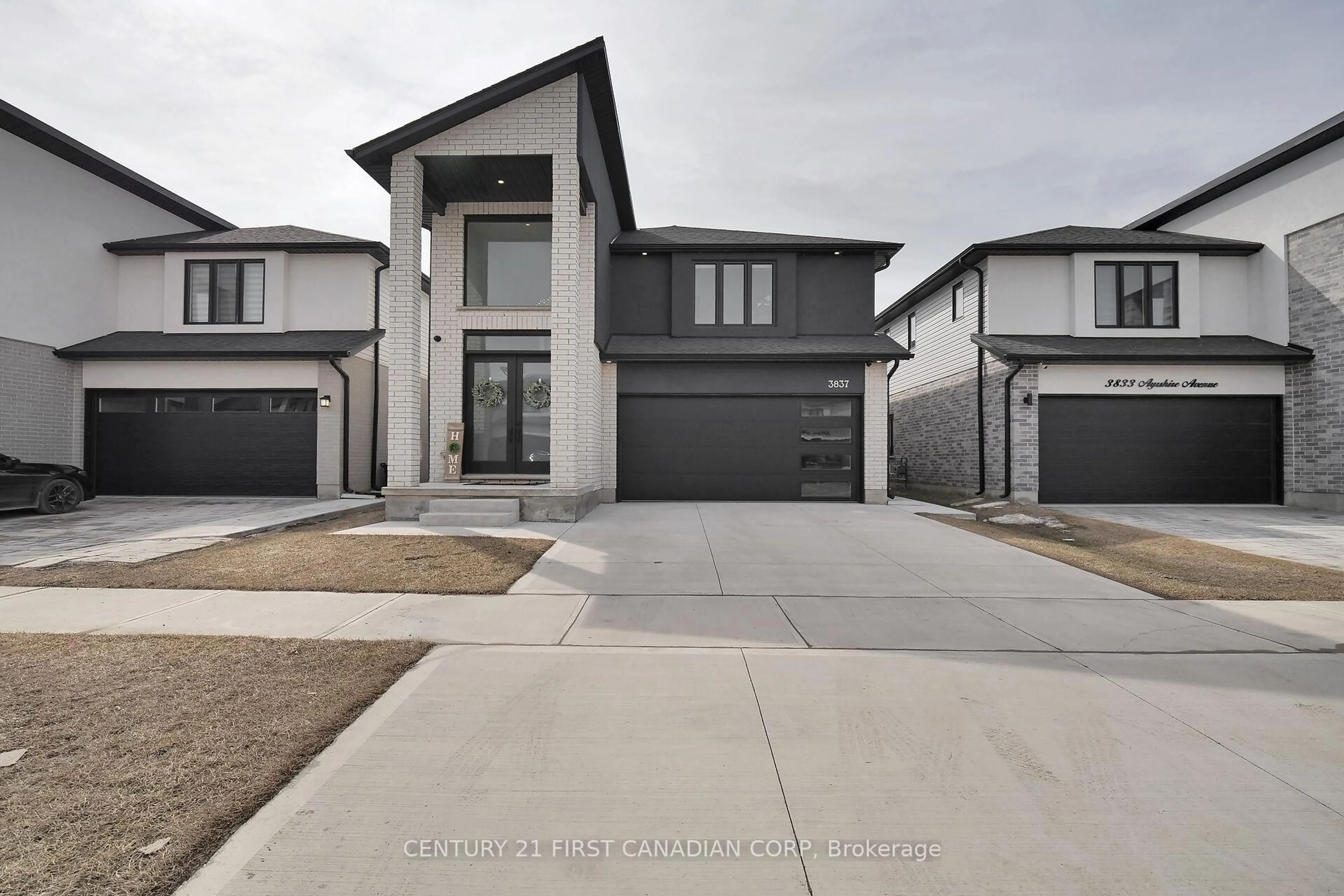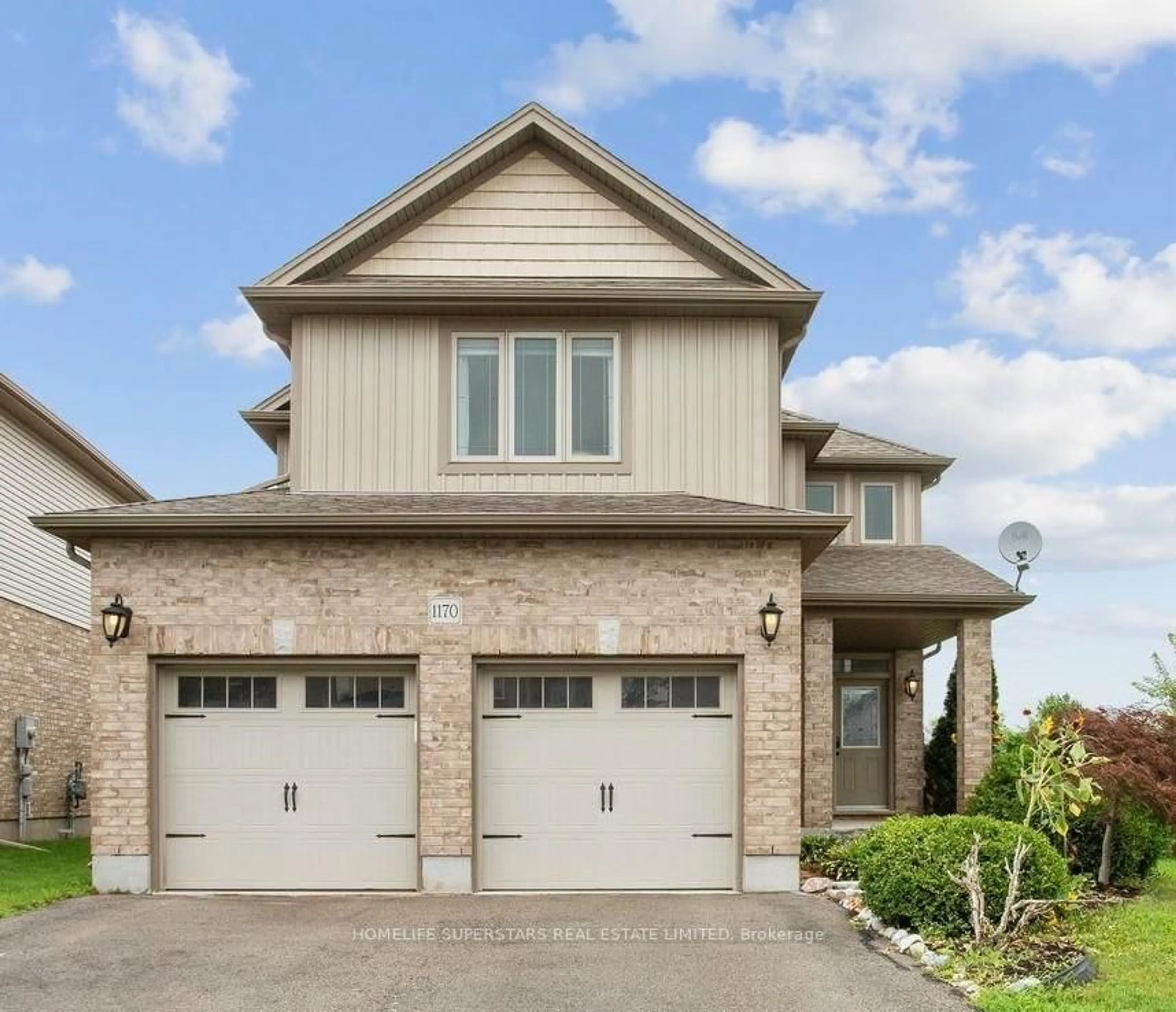•
•
•
•
Contact us about this property
Highlights
Estimated ValueThis is the price Wahi expects this property to sell for.
The calculation is powered by our Instant Home Value Estimate, which uses current market and property price trends to estimate your home’s value with a 90% accuracy rate.Login to view
Price/SqftLogin to view
Est. MortgageLogin to view
Tax Amount (2024)Login to view
Description
Signup or login to view
Upcoming Open House
Jun 22Sat6PM - 8PM
Property Details
Signup or login to view
Interior
Signup or login to view
Features
Heating: Forced Air, Natural Gas
Cooling: Central Air
Basement: Full, Unfinished, Sump Pump
Exterior
Signup or login to view
Features
Lot size: 4,809 SqFt
Sewer (Municipal)
Parking
Garage spaces 2
Garage type -
Other parking spaces 2
Total parking spaces 4
Property History
Login required
Sold
$•••,•••
Stayed --158 days on market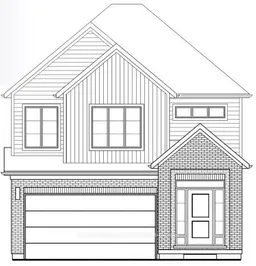 Listing by trreb®
Listing by trreb®

Date unavailable
Terminated
Login required
Listed
$•••,•••
Stayed — days on market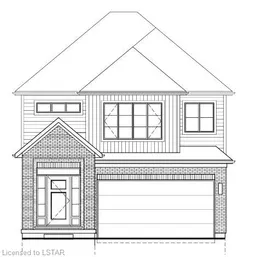 4Listing by itso®
4Listing by itso®
 4
4Property listed by THRIVE REALTY GROUP INC., Brokerage

Interested in this property?Get in touch to get the inside scoop.

