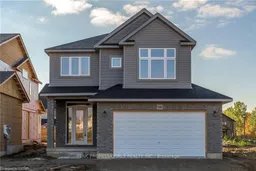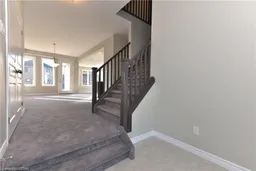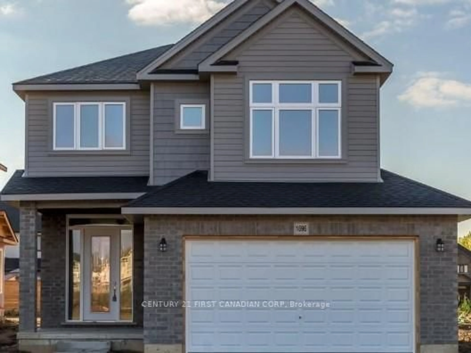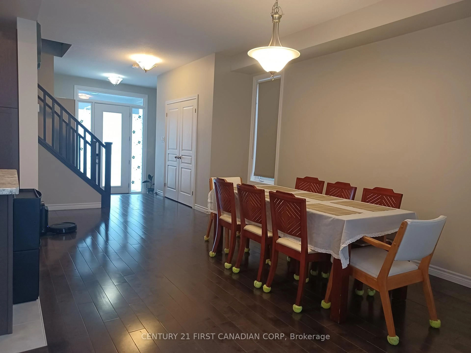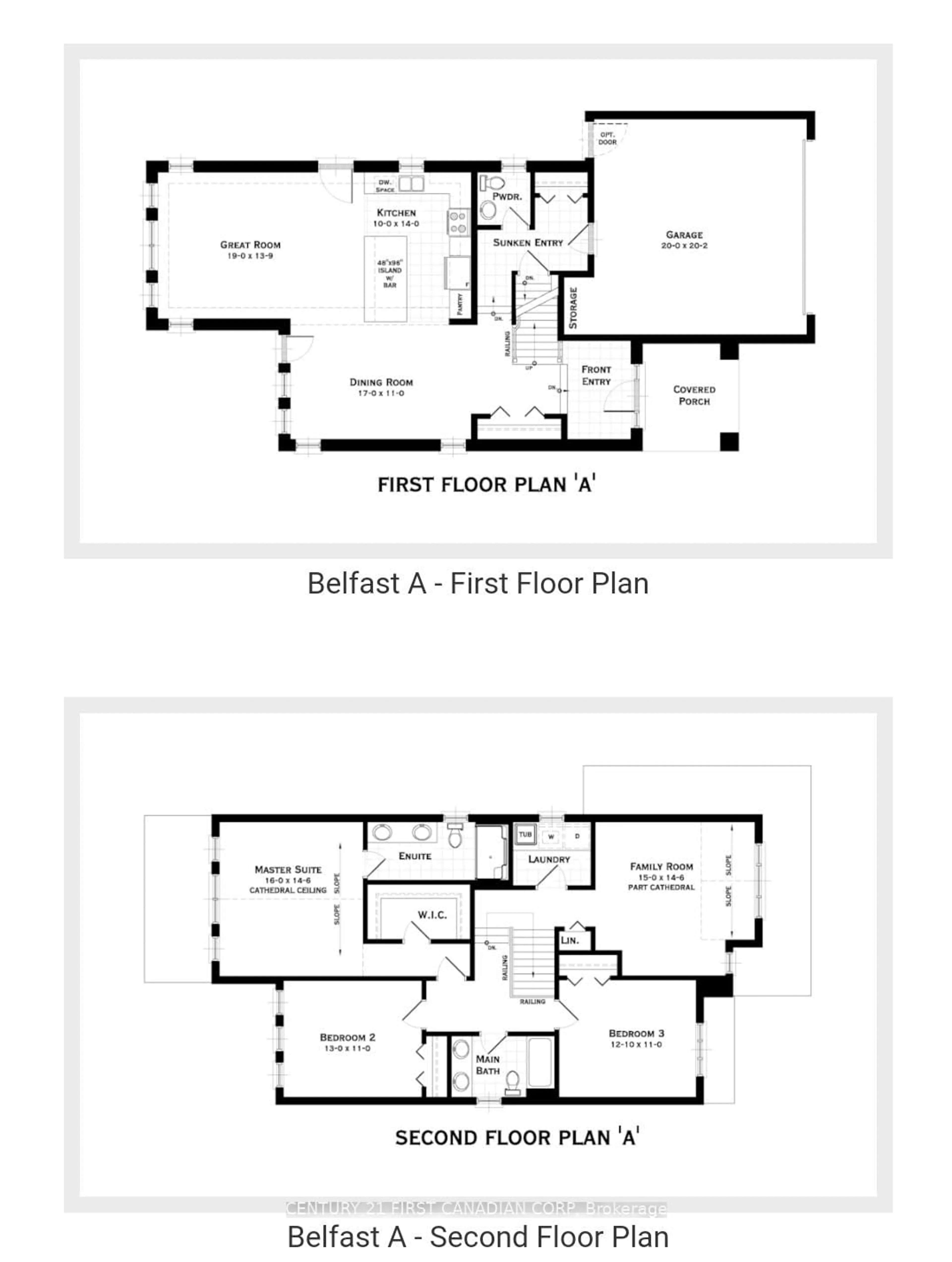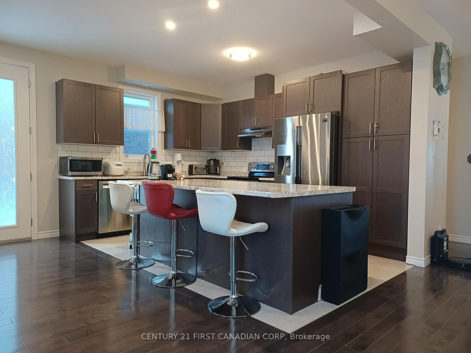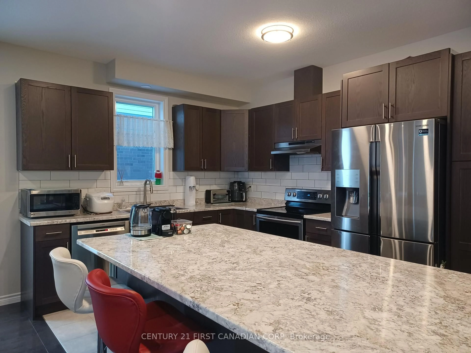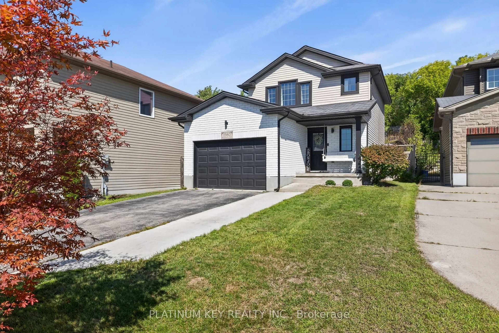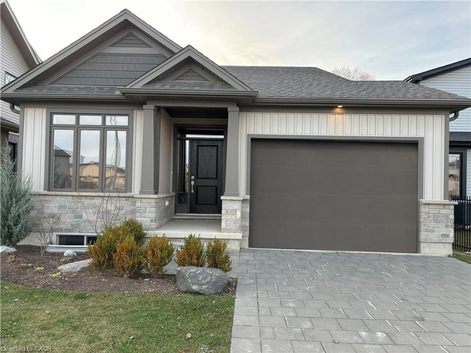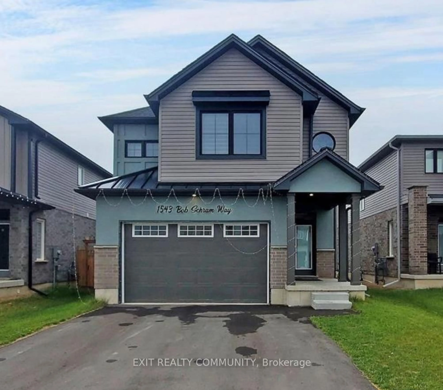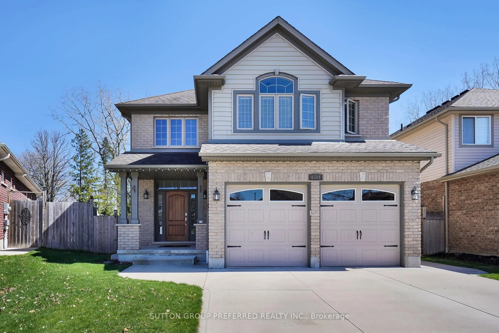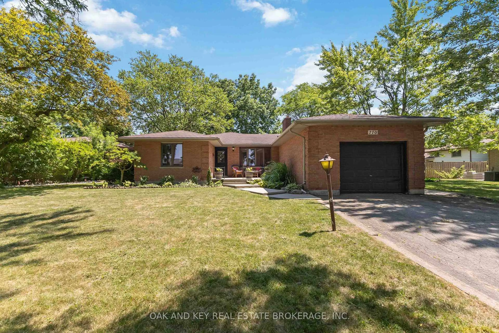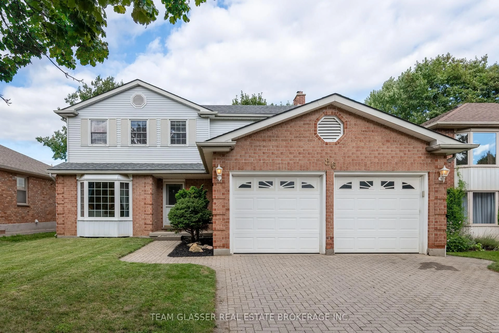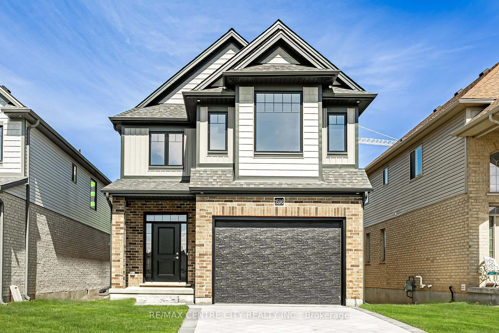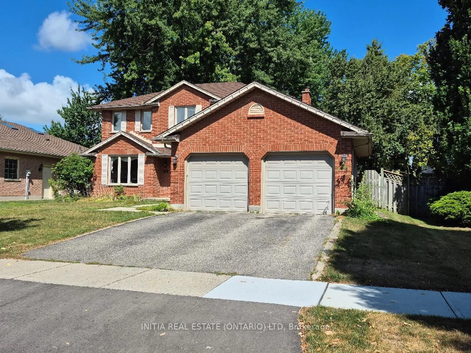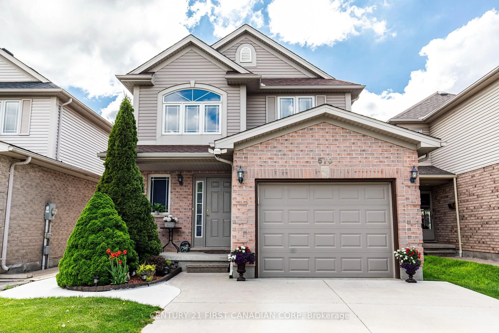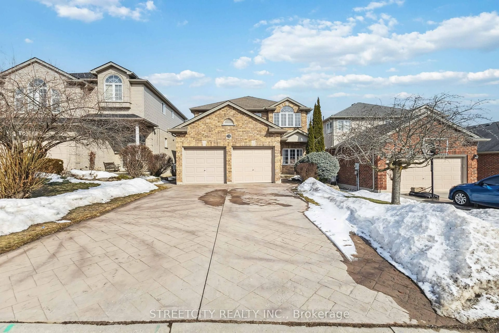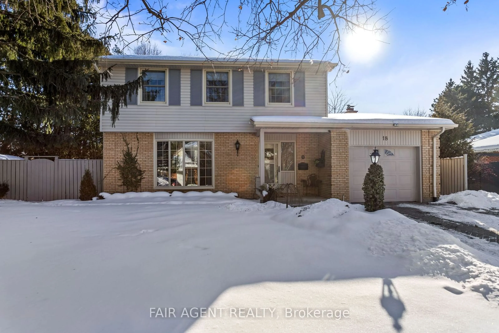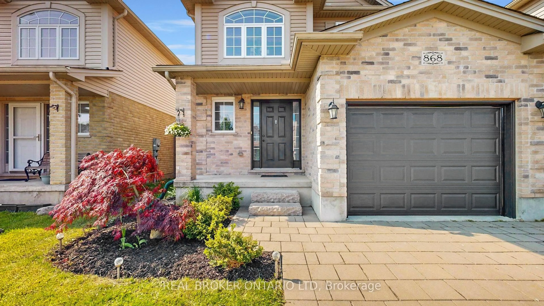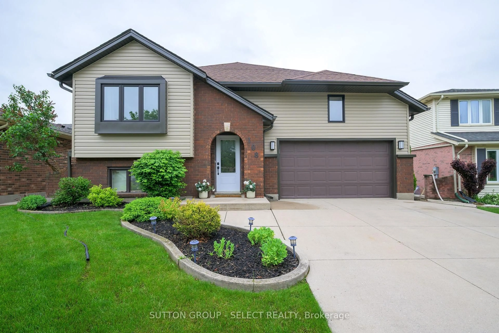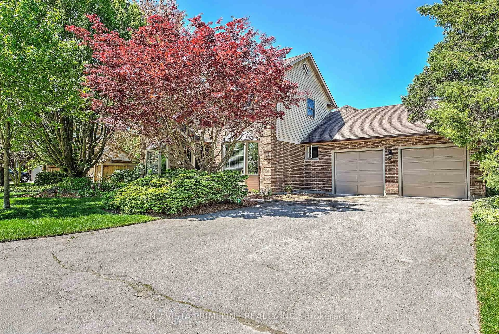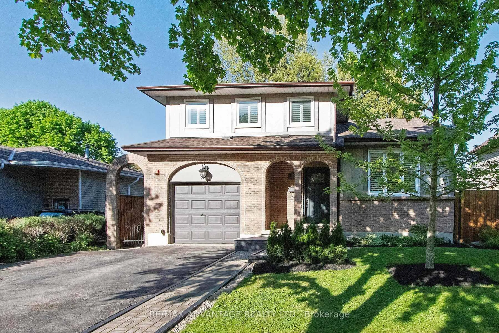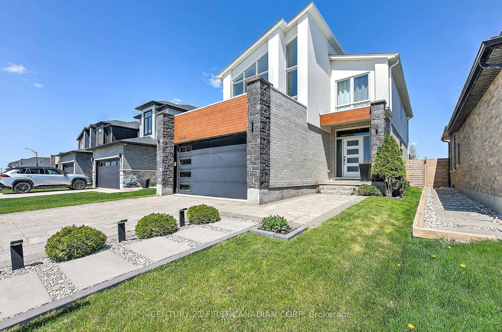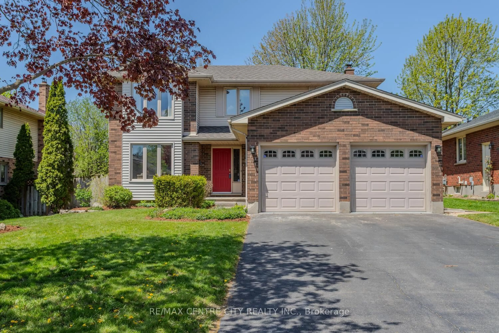1696 Aukett Dr, London North, Ontario N5X 0N2
Contact us about this property
Highlights
Estimated valueThis is the price Wahi expects this property to sell for.
The calculation is powered by our Instant Home Value Estimate, which uses current market and property price trends to estimate your home’s value with a 90% accuracy rate.Not available
Price/Sqft$374/sqft
Monthly cost
Open Calculator

Curious about what homes are selling for in this area?
Get a report on comparable homes with helpful insights and trends.
+3
Properties sold*
$725K
Median sold price*
*Based on last 30 days
Description
Welcome to 1696 Aukett Drive, a stunning 2-storey home in the sought-after Cedar Hollow neighborhood in NE London. Built in 2019, this property offers 2,272 sq.ft. of stylish and functional living space. It features 3 bedrooms plus a versatile upper-level family room, 2.5 bathrooms, and a 2-car garage with inside access to a sunken mudroom and main floor powder room.The open-concept main floor boasts a centrally located kitchen with a large island, stainless steel appliances, and upgraded high-end flooring. The layout flows seamlessly into the great room and dining area, with direct access to a spacious backyard perfect for entertaining or relaxing. Large front windows flood the interior with natural light, creating a bright and welcoming atmosphere.Upstairs, youll find a flexible family room that can be used as an additional living space, office, or playroom, a convenient side-by-side laundry room, and three generous bedrooms. The master suite impresses with a cathedral ceiling, a large walk-in closet, and an ensuite featuring a double vanity and shower. Both second-floor bathrooms are equipped with double vanities for added convenience.The large unfinished basement offers excellent potential for future development with a rough-in for a 3-piece bath. Additional features include tile in all wet areas, a builder lighting package, stainless steel range hood, and single lever faucets. Close to schools, walking trails, shopping, golf, the airport, and all amenities. Experience exceptional living in Cedar Hollow where timeless design, modern comfort, and a prime location come together in perfect harmony.
Property Details
Interior
Features
Main Floor
Great Rm
4.19 x 5.79Dining
3.35 x 5.18Bathroom
2 Pc Bath
Kitchen
3.05 x 4.27Exterior
Features
Parking
Garage spaces 2
Garage type Attached
Other parking spaces 3
Total parking spaces 5
Property History
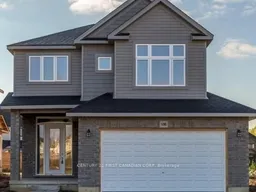
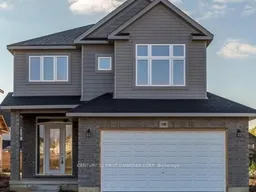 15
15