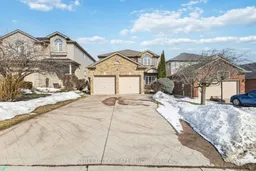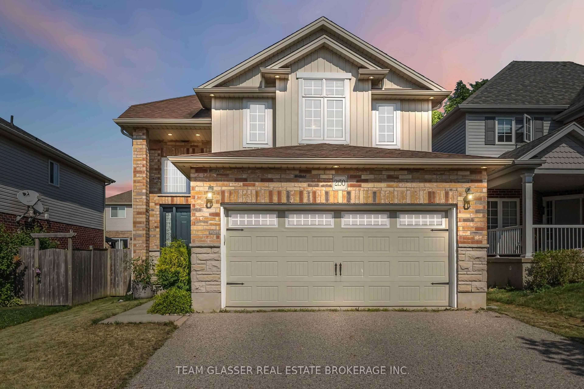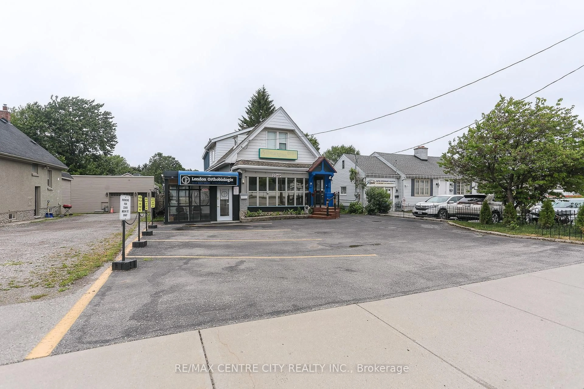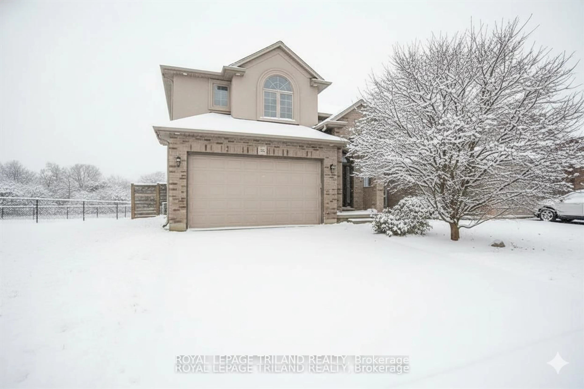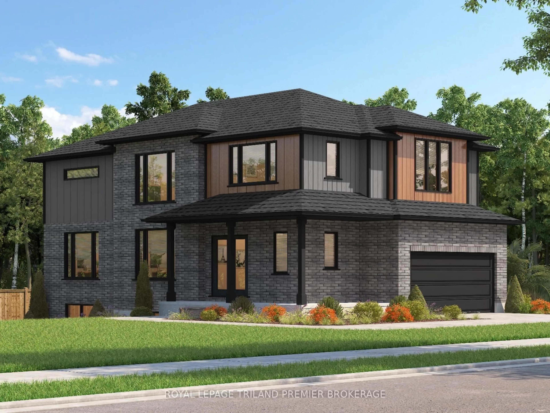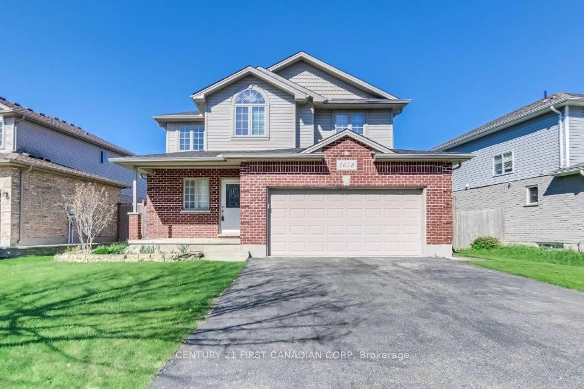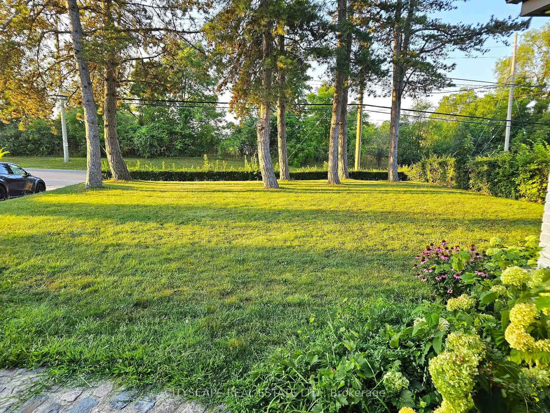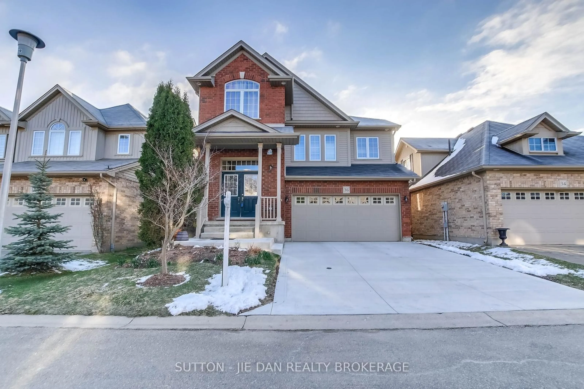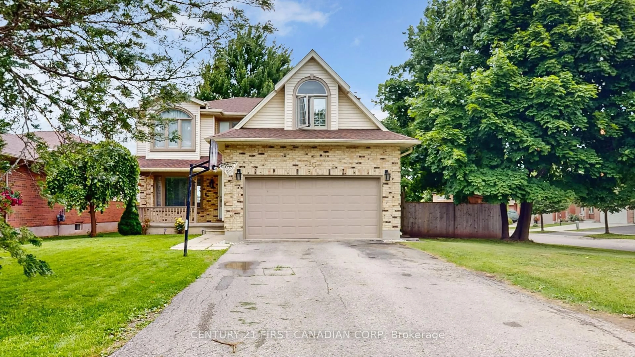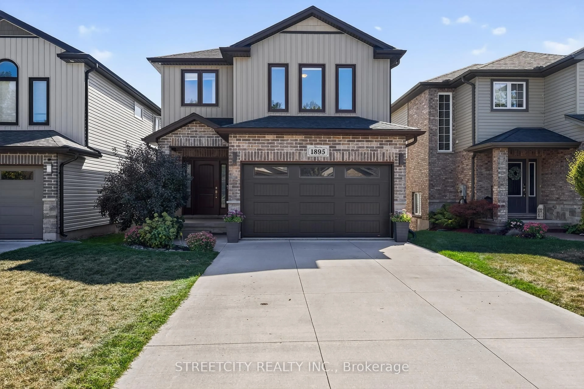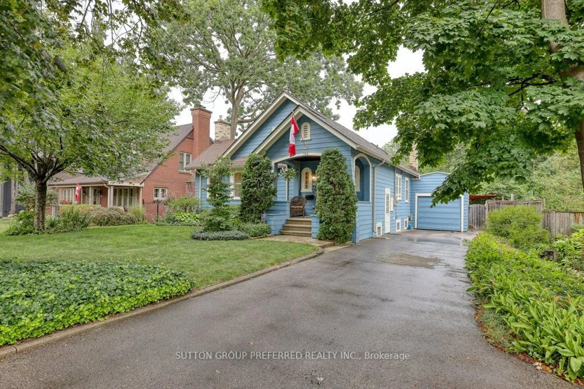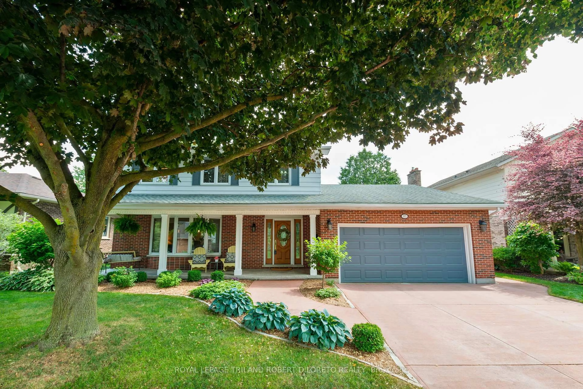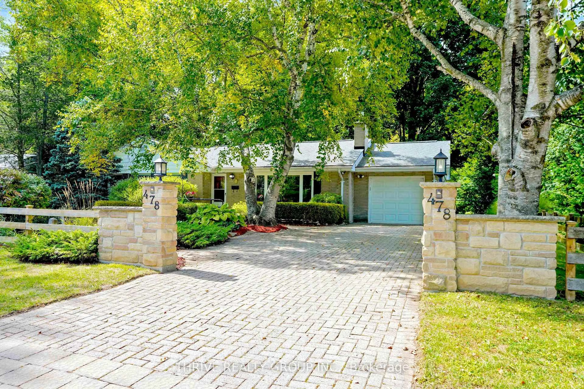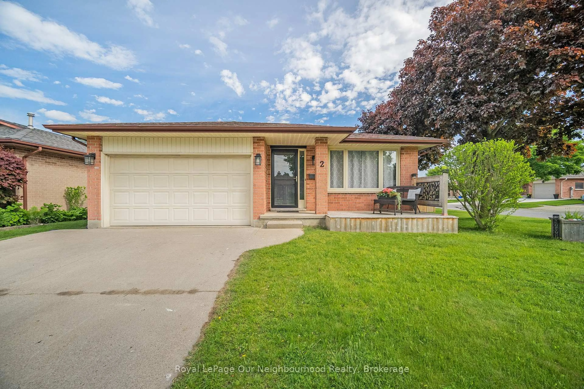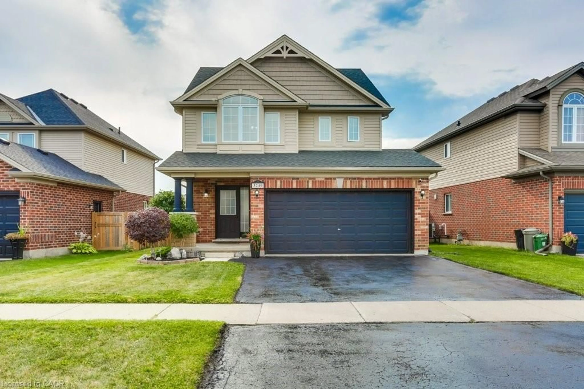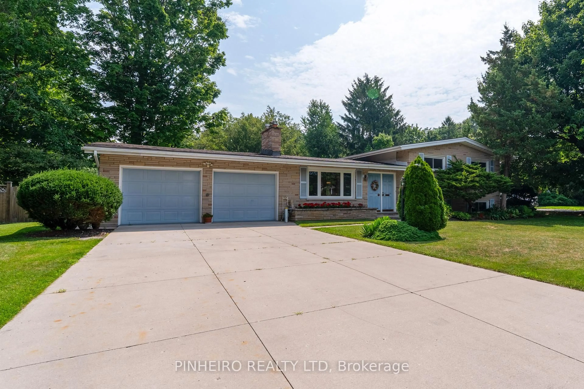Charming Two-Storey Home with Modern Comfort Welcome to this inviting two-storey home, designed for comfort and style. Located in a vibrant community surrounded by amenities, this property is perfect for anyone looking to enjoy both convenience and tranquility. This home features a spacious layout with 3+1 bedrooms and a 2-car garage. The stamped concrete driveway adds a touch of elegance, leading to a welcoming foyer. The main floor offers a bright dining room and a cozy living room equipped with a gas fireplace, ideal for family gatherings. The modern eat-in kitchen is equipped with stainless steel appliances, making meal prep a breeze. Additionally, the main floor includes a powder room and laundry area for added convenience. Upstairs, the primary bedroom is a sanctuary, complete with double doors, a walk-in closet, and a luxurious 4-piece ensuite. The finished basement provides extra living space with a recreation room, an additional bedroom, and a washroom. Outdoors, you'll find a large deck with an awning, perfect for entertaining, along with a fenced yard and a storage shed. This home offers proximity to top schools, parks, trails, and the YMCA, making it an excellent choice for families. Enjoy easy access to the University of Western Ontario and local libraries and hospitals.
Inclusions: Existing fridge, Stove, Dishwasher, Washer, Dryer
