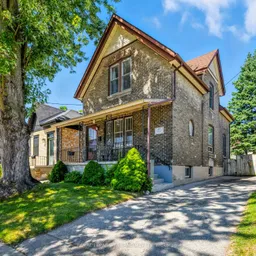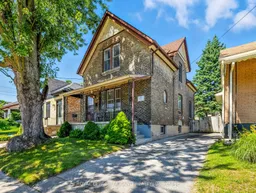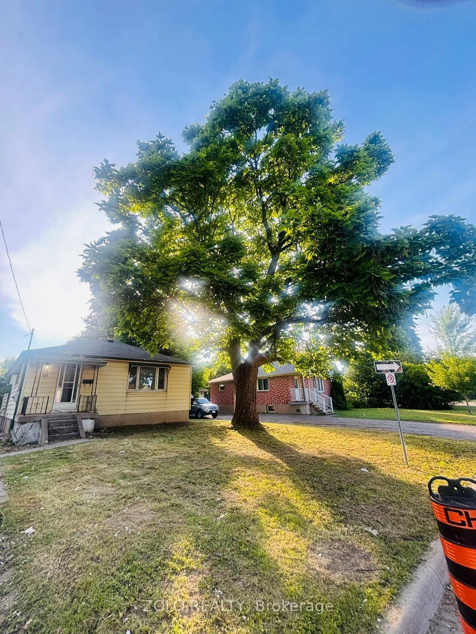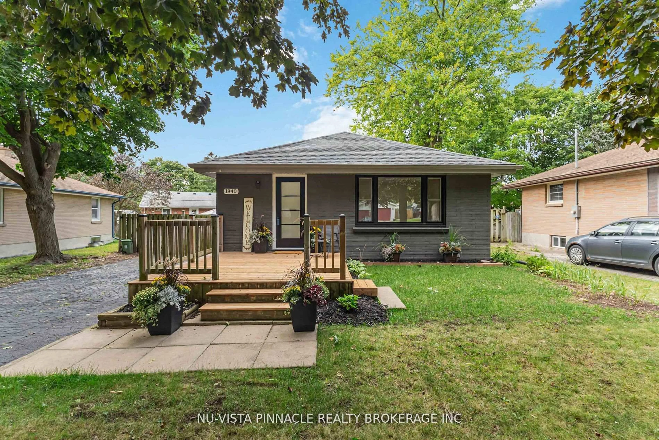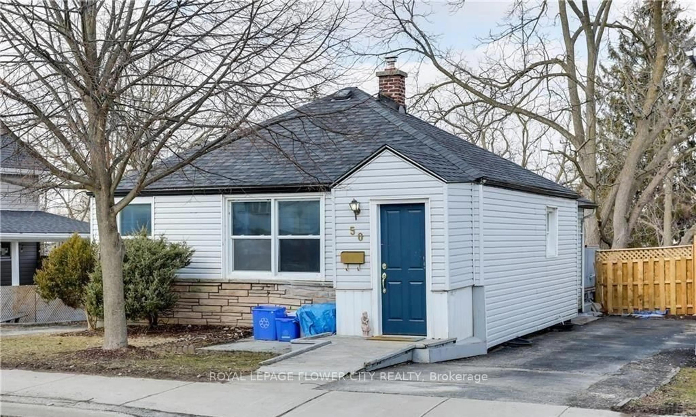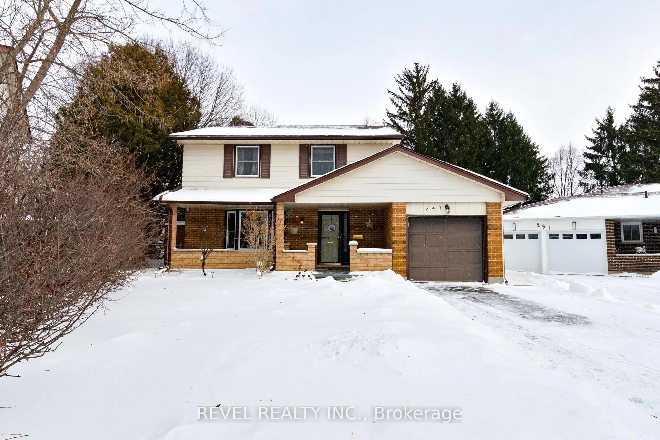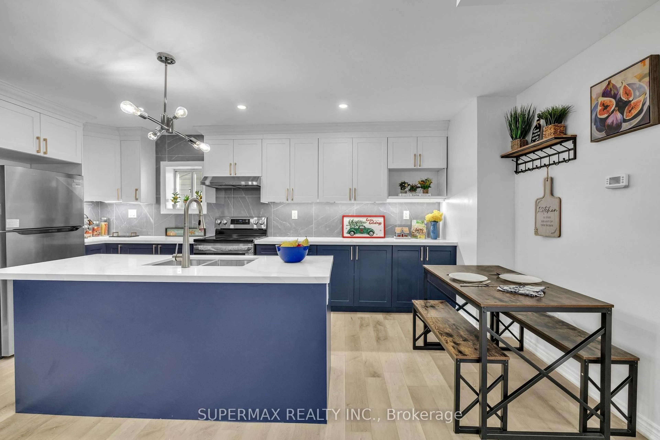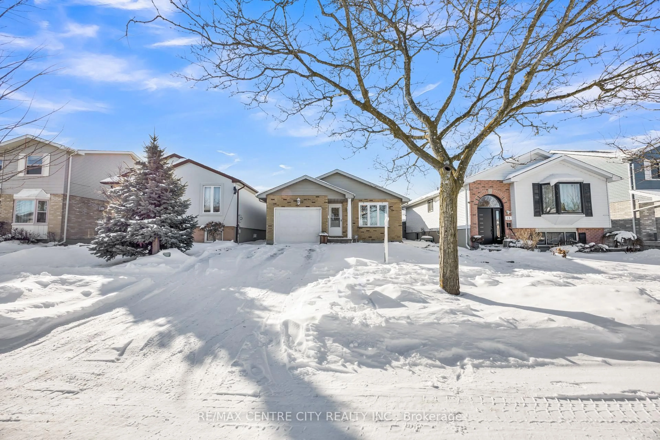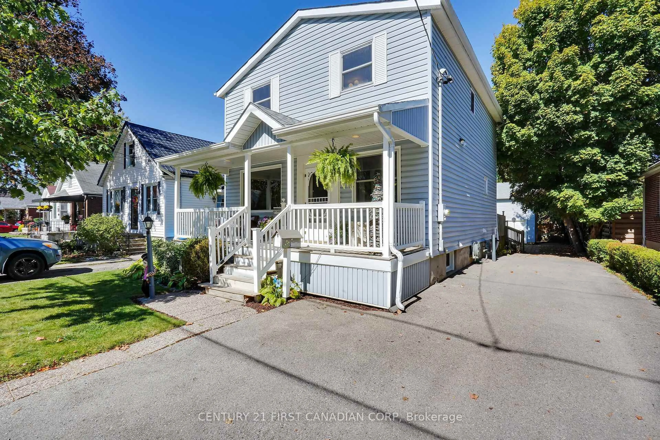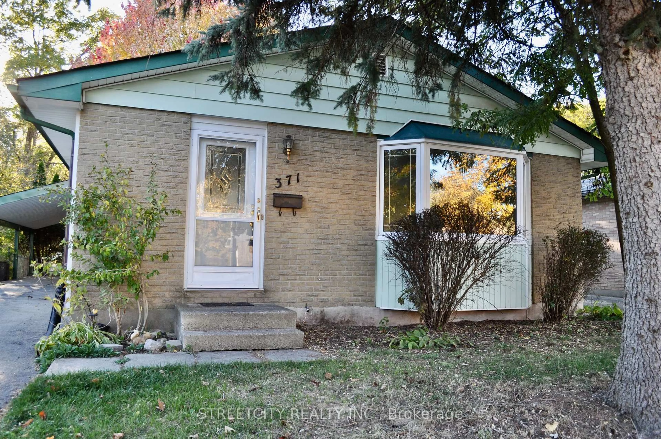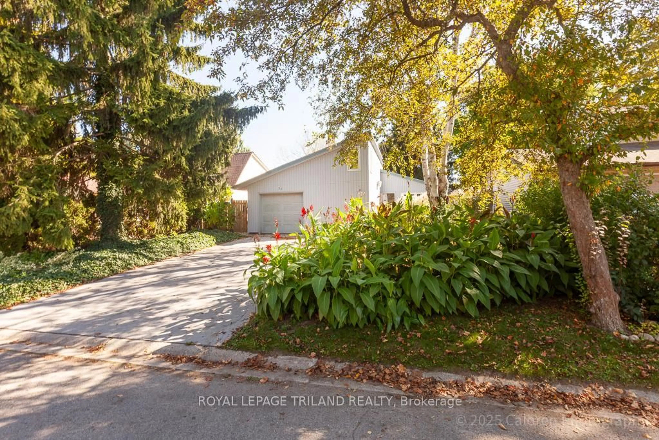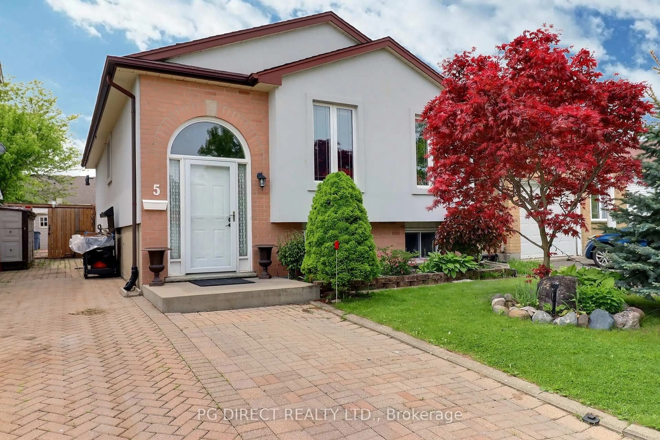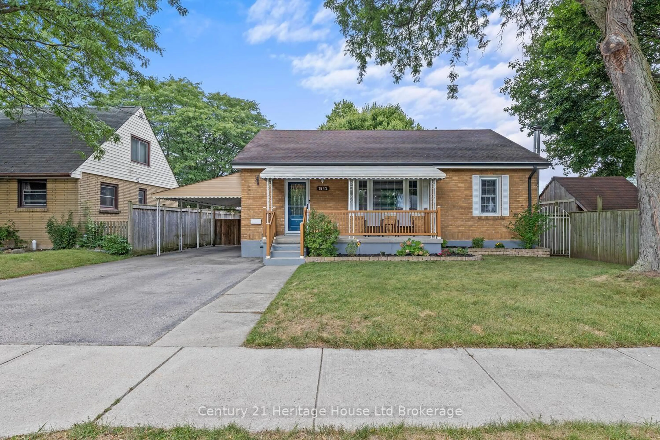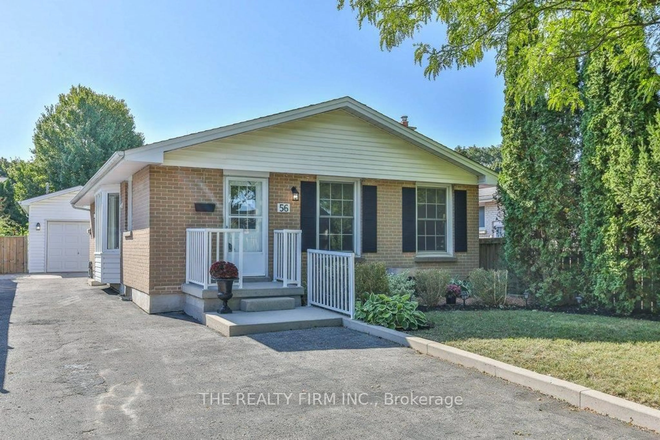Full of charm and character, yet not your typical Old East Village home! What makes this property stand out? An all-brick exterior, 9 ft ceilings and impressive square footage that allows for a smooth-flowing main floor with living room, dining room, and an eat-in kitchen. Upstairs, all three bedrooms are generously sized and feature walk-in closets. The fully finished basement with 8 ft ceilings makes a great secondary living space, with an epic wet bar and separate laundry/storage room. Outside, you'll find a private backyard with deck and green space. Private driveway with parking for 2. Big ticket updates include: furnace and AC 2021, roof approximately 2016, several windows replaced in 2016 (double hung, triple pane), electrical panel replaced in 2019 with updated copper wiring, updated copper plumbing throughout (including to the street with lining), and updated to drywall throughout. Old East Village maintains a strong sense of community among neighbours and is conveniently close to several amenities, including the Western Fair Farmers Market, The Factory, and downtown. Cherished by the same family for almost 60 years, this OEV gem is ready for your personal touch!
Inclusions: Washer, Dryer, Fridge, Gas Stove, Dishwasher
