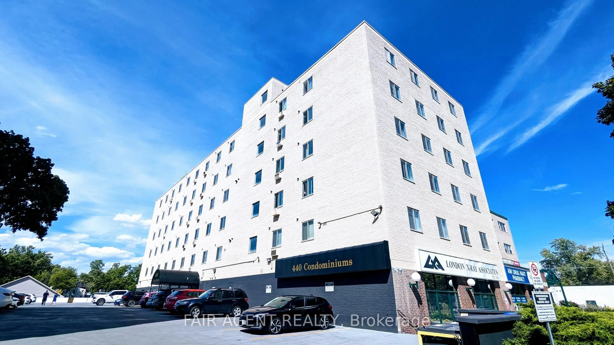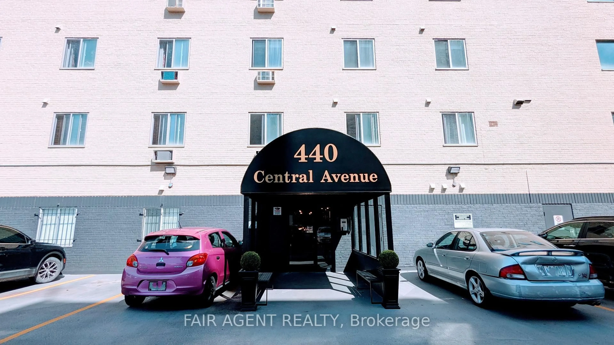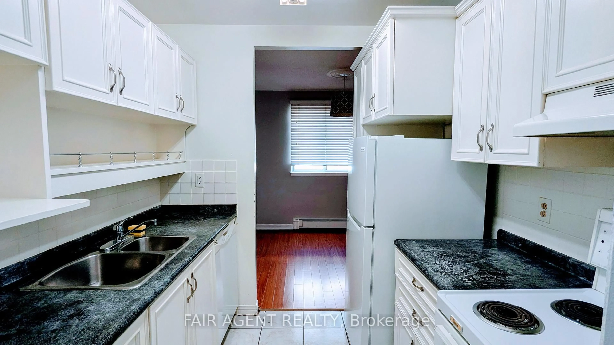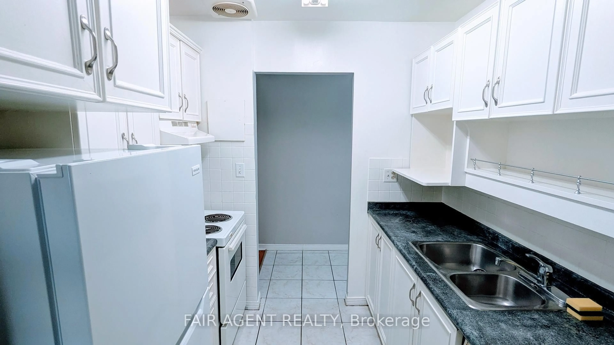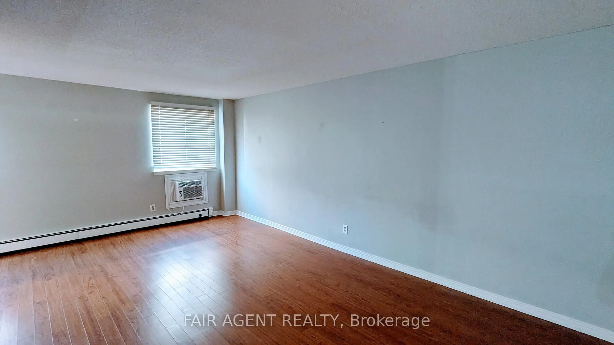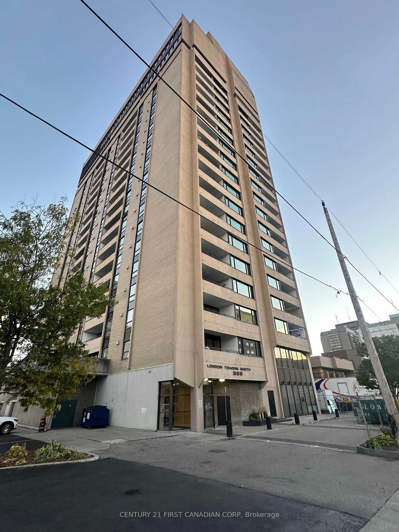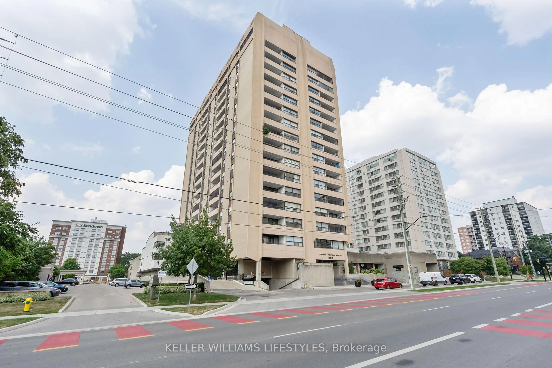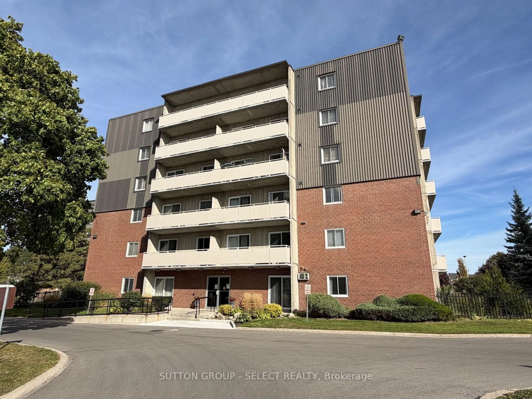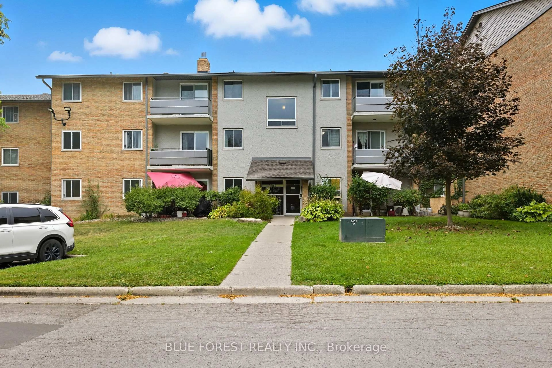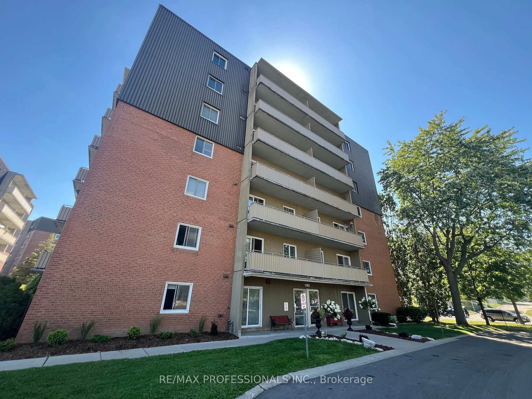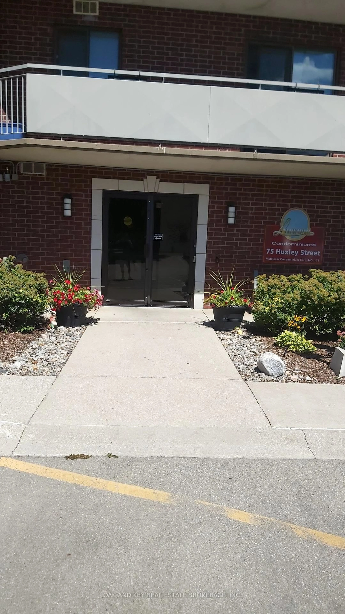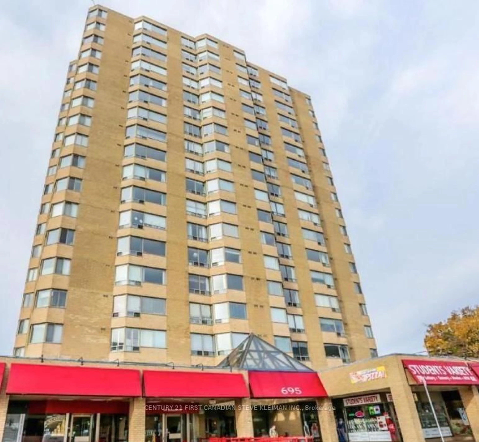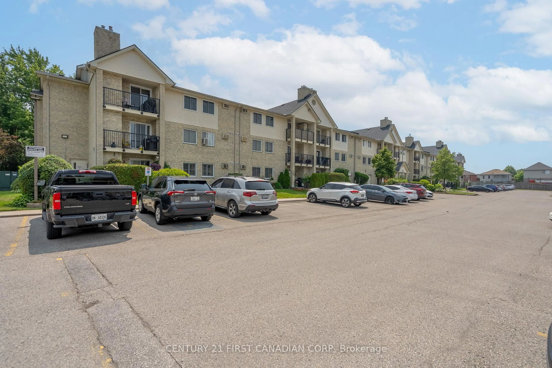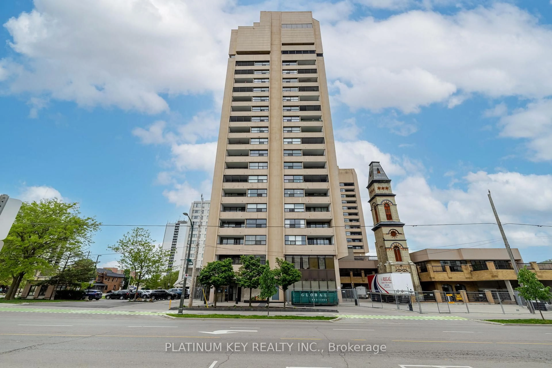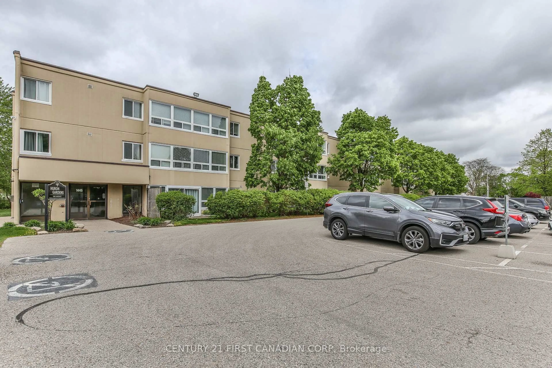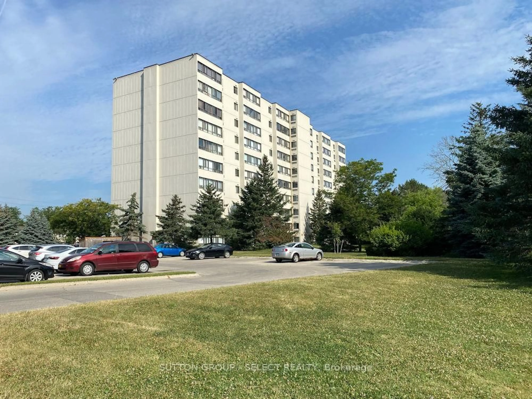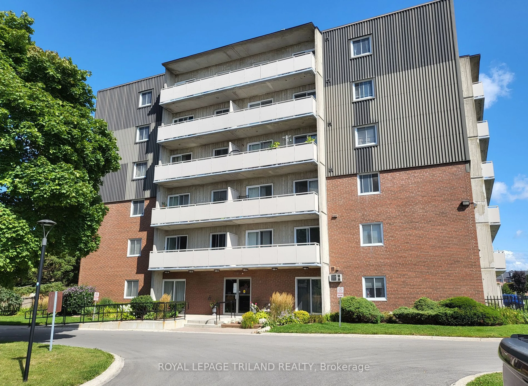440 CENTRAL Ave #209, London East, Ontario N6B 2E5
Contact us about this property
Highlights
Estimated valueThis is the price Wahi expects this property to sell for.
The calculation is powered by our Instant Home Value Estimate, which uses current market and property price trends to estimate your home’s value with a 90% accuracy rate.Not available
Price/Sqft$316/sqft
Monthly cost
Open Calculator

Curious about what homes are selling for in this area?
Get a report on comparable homes with helpful insights and trends.
+7
Properties sold*
$425K
Median sold price*
*Based on last 30 days
Description
Bright and functional, this two-bedroom condo offers a well-laid-out interior in a sought-after boutique-style building in the heart of London. Located just west of Maitland on Central Ave, you're within easy reach of Western University, downtown conveniences including Victoria Park, Richmond Row shopping, and a variety of restaurants and cafes. This second-floor unit features durable flooring throughout the main areas and generous windows that let in plenty of natural light. The galley-style kitchen is equipped with classic white cabinetry and a double sink ideal for day-to-day cooking or quick clean-up. A dedicated dining space and spacious living area create a comfortable flow for entertaining or unwinding. Both bedrooms are a good size, with the primary bedroom offering mirrored double closets. Additional perks include ample storage, and on-site laundry just down the hall. Monthly condo fees cover heat, hydro, and water, adding ease to your budgeting. Building amenities include a party room and rooftop patio. Whether you're a first-time buyer, investor, or looking to downsize, this centrally located unit offers excellent value and urban convenience.
Property Details
Interior
Features
Main Floor
Living
5.94 x 3.42Dining
2.54 x 2.74Primary
3.65 x 3.5Br
3.5 x 2.51Exterior
Parking
Garage spaces -
Garage type -
Total parking spaces 2
Condo Details
Amenities
Party/Meeting Room
Inclusions
Property History
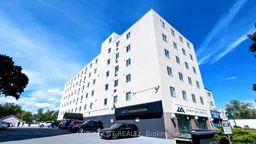 18
18