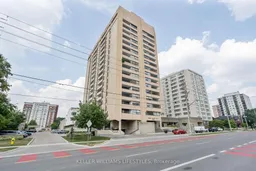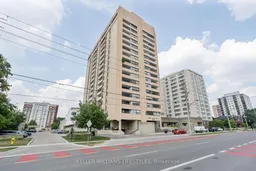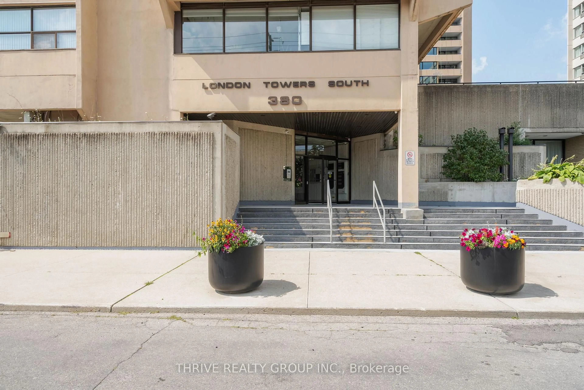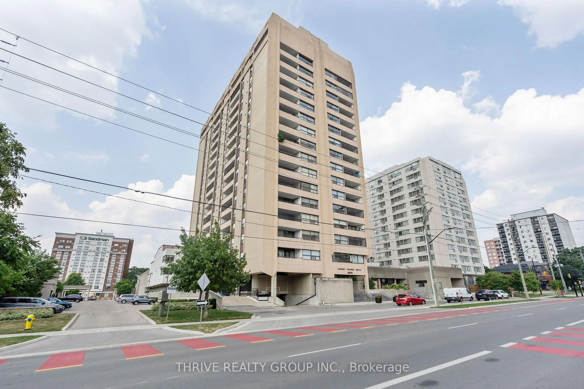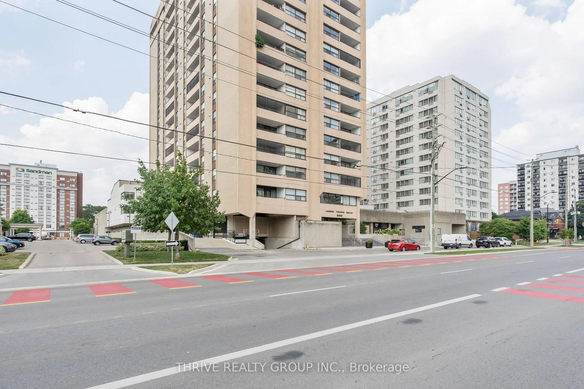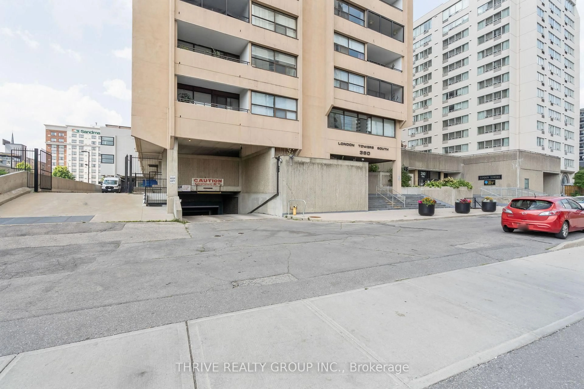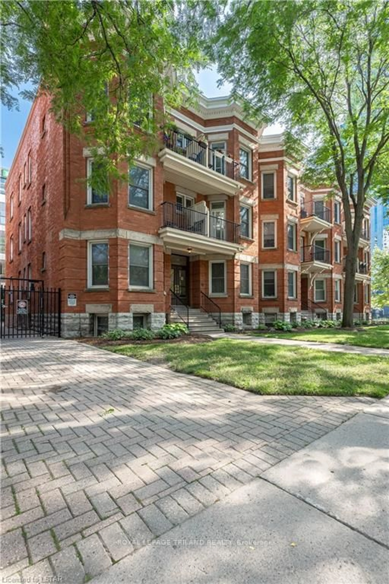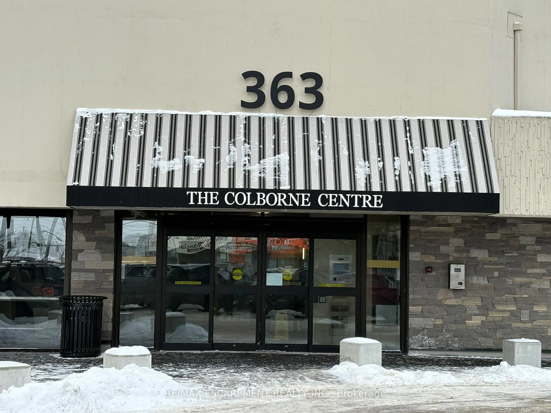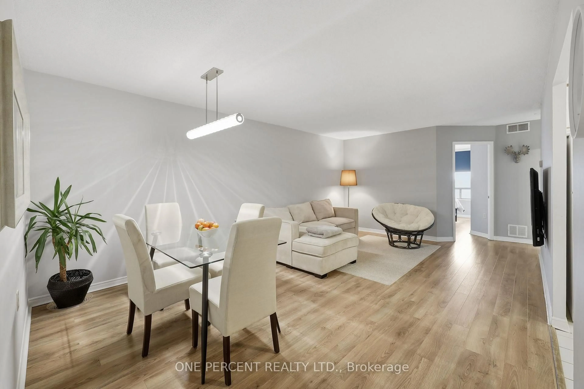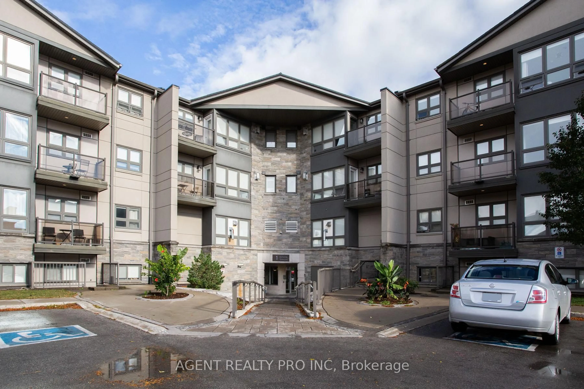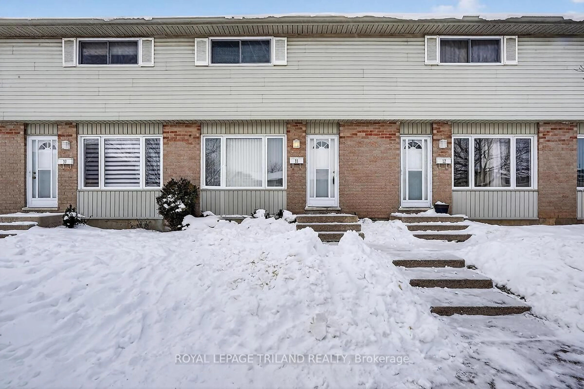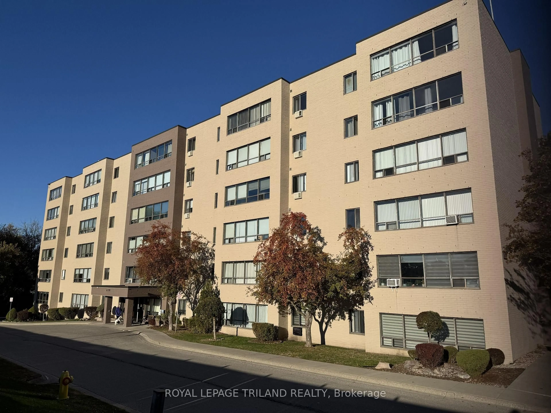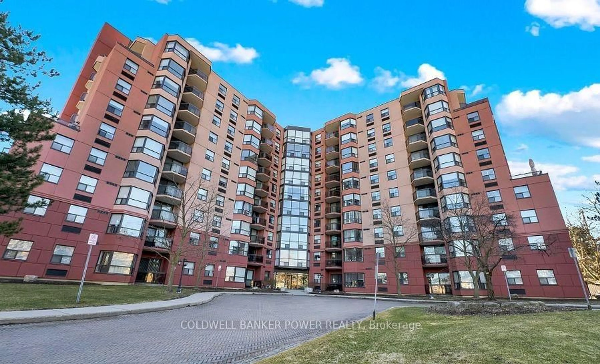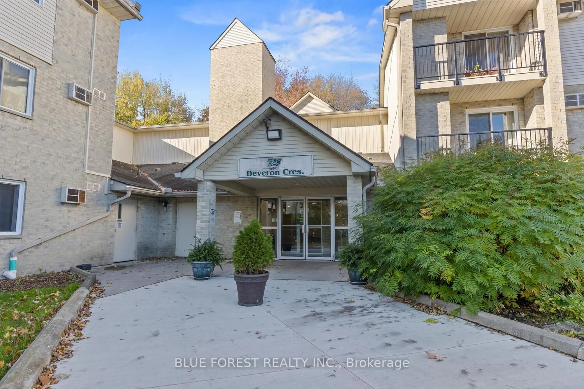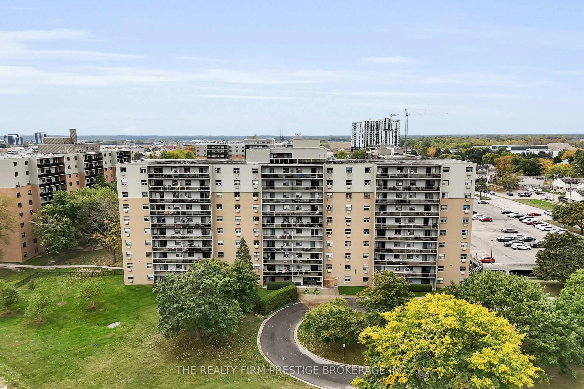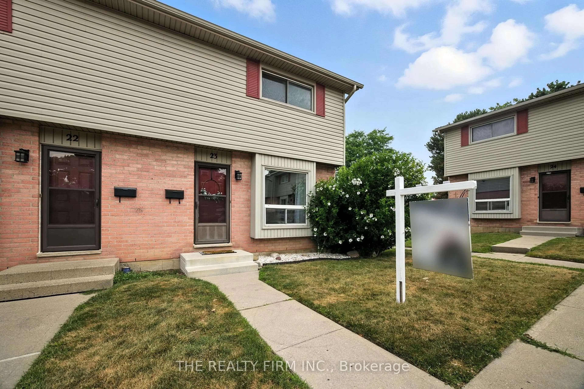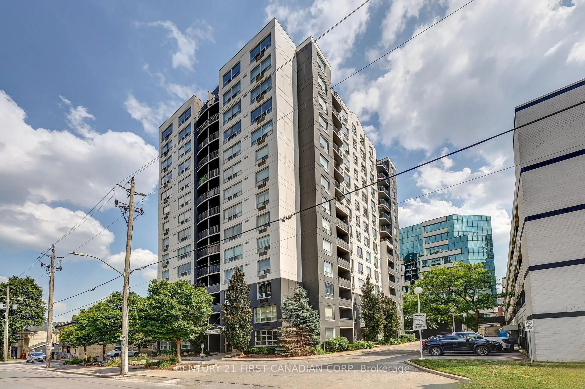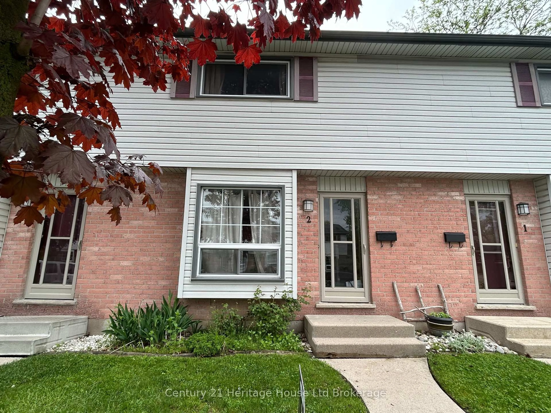380 King St #605, London East, Ontario N6B 3L6
Contact us about this property
Highlights
Estimated valueThis is the price Wahi expects this property to sell for.
The calculation is powered by our Instant Home Value Estimate, which uses current market and property price trends to estimate your home’s value with a 90% accuracy rate.Not available
Price/Sqft$220/sqft
Monthly cost
Open Calculator
Description
Welcome to 380 King Street - an ideal opportunity for downsizers seeking comfort, convenience, and carefree downtown living. Located along rapid transit routes and just steps from shops, dining, and entertainment, this bright and spacious 6th-floor condominium offers a lifestyle designed to simplify everyday living.The well-appointed layout includes two bedrooms, two full bathrooms, and a large covered balcony with beautiful city views. The generous primary bedroom features a private ensuite, while the second bedroom is perfect for guests, a hobby room, or home office. The living and dining areas are open and inviting, complemented by a functional kitchen and a large in-suite storage room with potential for future laundry. Shared laundry facilities are conveniently available on site.This professionally managed building offers outstanding amenities that are especially appealing for those looking to downsize without compromise, including a heated indoor pool, gym and fitness room, sauna, communal library, family and events room, beautifully maintained outdoor seating areas, and an on-site management office for added peace of mind.Enjoy the comfort and security of underground parking, eliminating snow clearing and winter weather concerns year-round.The monthly condo fee is fully all-inclusive, covering heat, hydro, water, Rogers internet, cable TV, and one underground parking space - offering predictable monthly expenses and freedom from multiple utility bills, maintenance worries, and rising energy costs.Pet-friendly and thoughtfully designed, this is an excellent option for those ready to simplify home ownership while enjoying a vibrant, walkable downtown lifestyle with exceptional amenities and support.
Property Details
Interior
Features
Main Floor
Kitchen
3.27 x 3.53Living
4.54 x 5.75Br
3.29 x 3.572nd Br
4.55 x 2.6Exterior
Features
Parking
Garage spaces 1
Garage type Underground
Other parking spaces 0
Total parking spaces 1
Condo Details
Amenities
Bbqs Allowed, Elevator, Games Room, Indoor Pool, Party/Meeting Room, Rooftop Deck/Garden
Inclusions
Property History
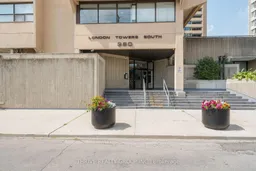 42
42