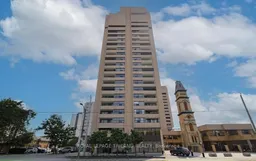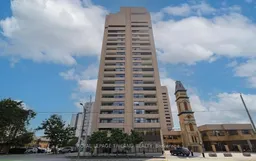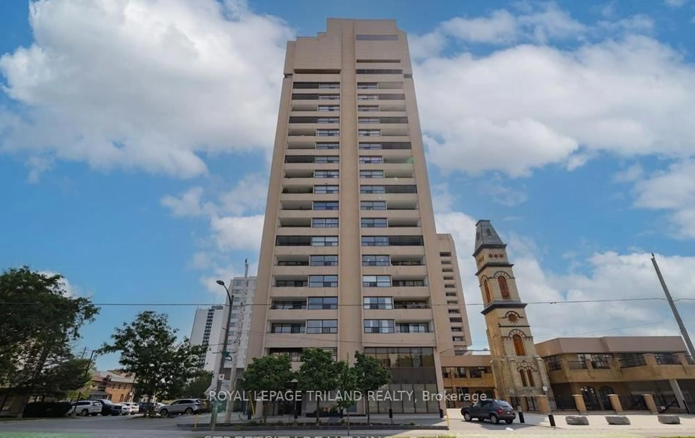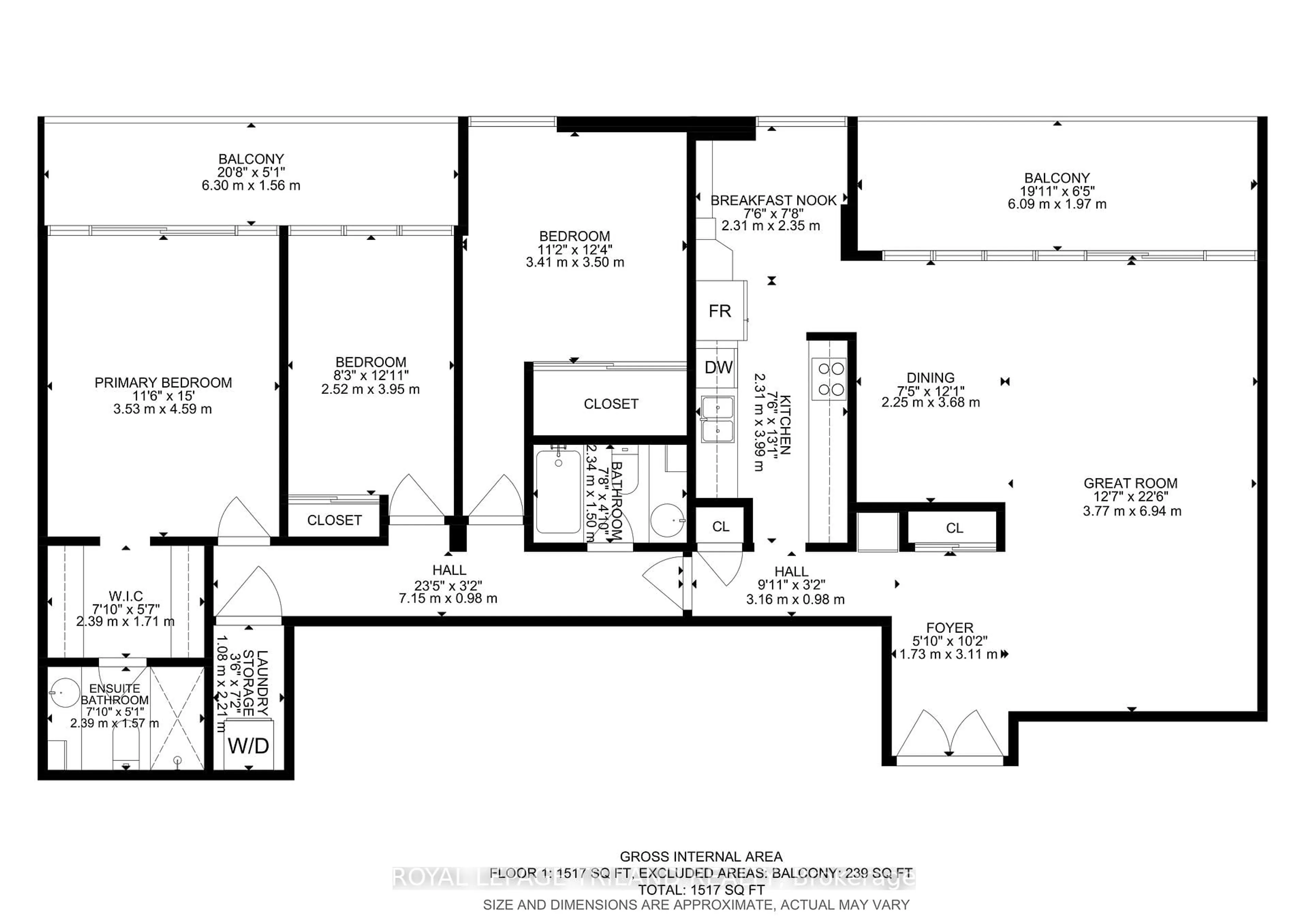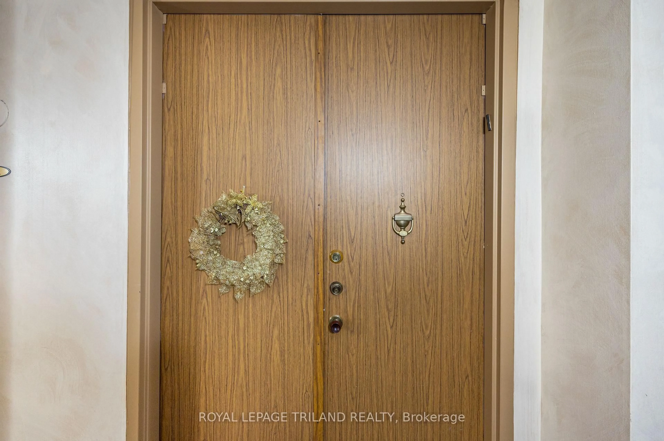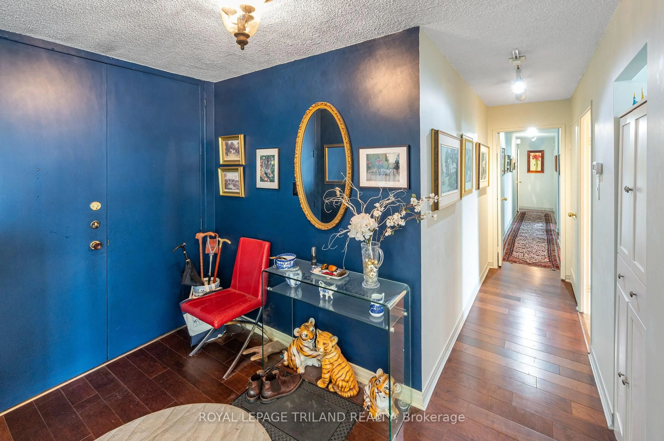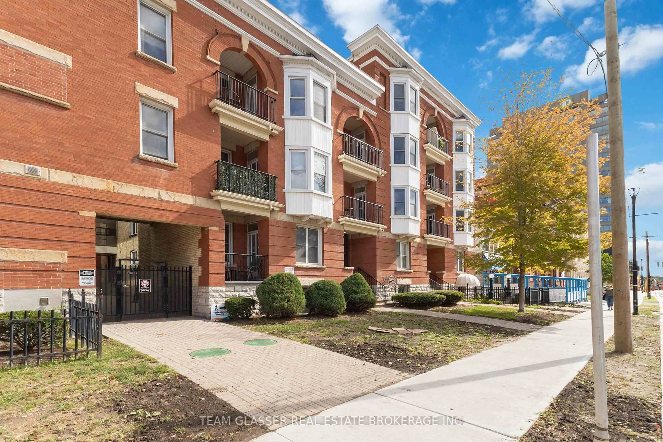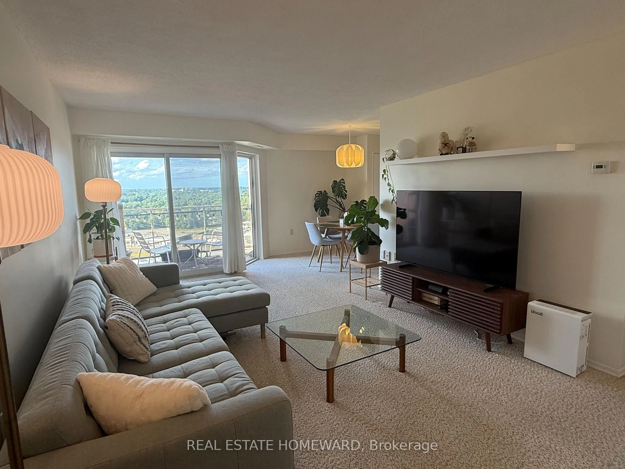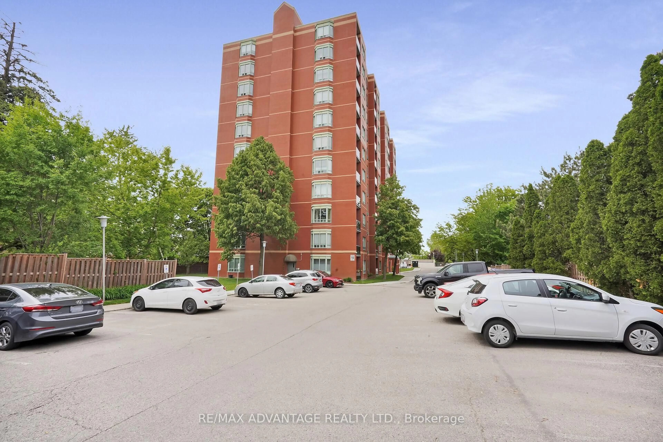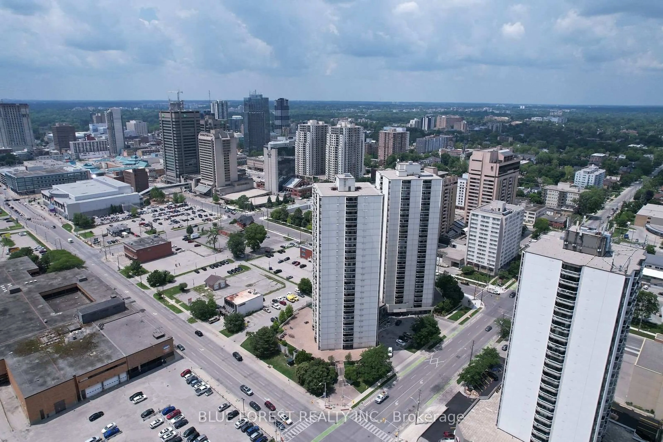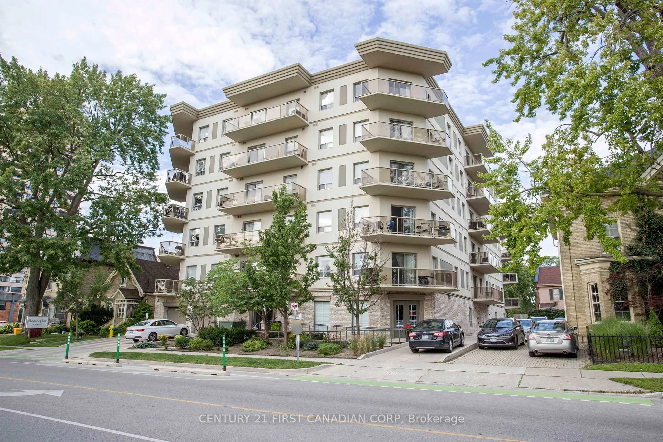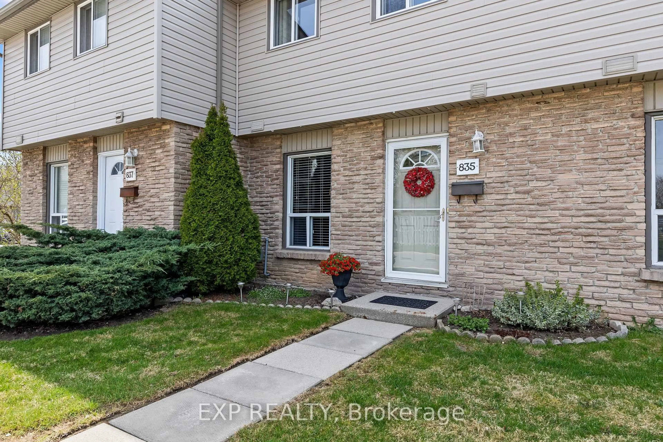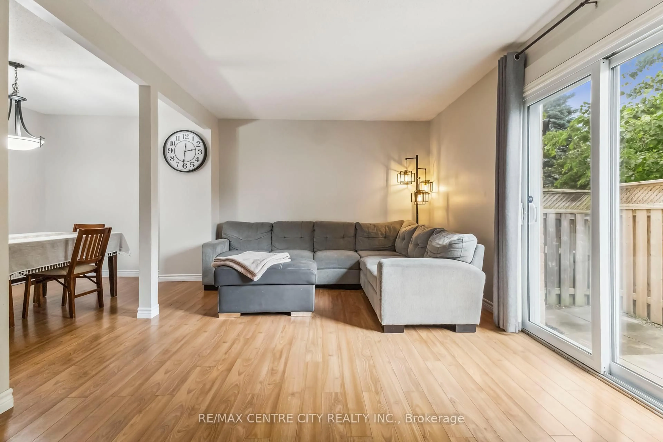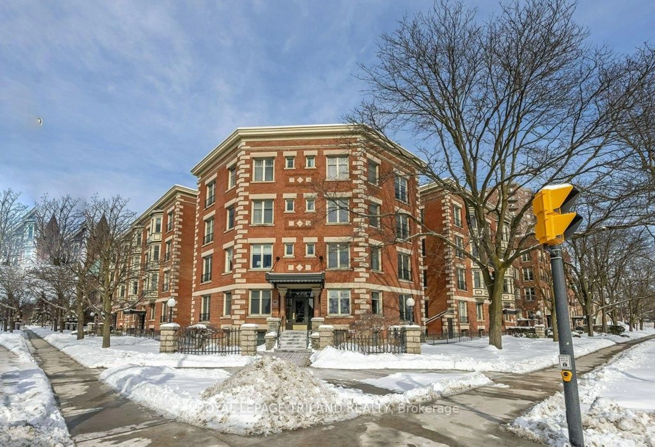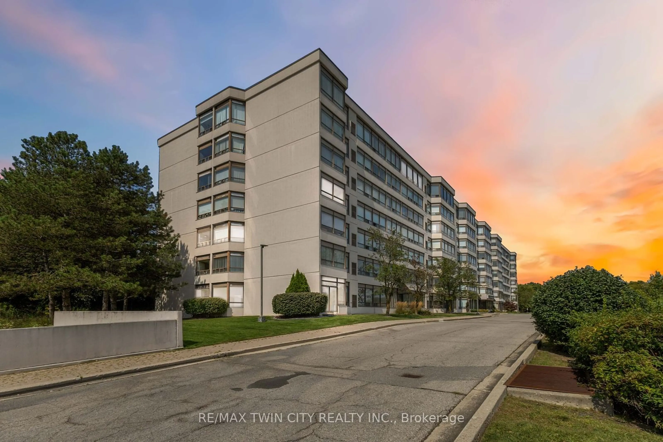389 Dundas St #1401, London East, Ontario N6B 3L5
Contact us about this property
Highlights
Estimated valueThis is the price Wahi expects this property to sell for.
The calculation is powered by our Instant Home Value Estimate, which uses current market and property price trends to estimate your home’s value with a 90% accuracy rate.Not available
Price/Sqft$214/sqft
Monthly cost
Open Calculator

Curious about what homes are selling for in this area?
Get a report on comparable homes with helpful insights and trends.
+8
Properties sold*
$433K
Median sold price*
*Based on last 30 days
Description
Welcome to Suite 1401 at 389 Dundas Street, a well cared for three bedroom, two full bathroom condo in excellent condition. Up on the 14th floor, this bright and spacious home offers spectacular east facing views, tasteful finishes, and a low-maintenance lifestyle perfect for professionals, downsizers, or anyone seeking the comfort and convenience of one-floor living. Flooded with natural light, the open concept great room features brand new floor to ceiling windows and patio doors leading to one of two large balconies, one off the living area and another off the primary bedroom. The living and dining spaces are generously sized with engineered hardwood flooring that adds warmth and flow throughout the home. The kitchen was updated just two years ago with solid cherry cabinetry, granite countertops, a tile backsplash, tile flooring, and stainless steel appliances including a fridge, stove, built-in microwave, dishwasher, and wine rack. A cozy breakfast nook offers a beautiful view of the city skyline. The primary bedroom is a true retreat with space for a king-size bed, a large walk-in closet, a private ensuite with a walk-in shower, and direct access to the balcony. Two additional bedrooms offer great views and ample closet space. The second full bathroom is in excellent condition with tile flooring. The in-suite all-in-one washer and dryer are tucked into a roomy laundry and storage space for added convenience. Residents enjoy a full-size gym, a recently renovated indoor pool, a sauna, and a rooftop patio with panoramic downtown views. Condo fees include heat, water, basic cable TV, and internet. Underground parking and a secure, welcoming building round out this great offering. Located in the heart of downtown London, steps from shops, restaurants, and services, this is a rare blend of space, light, and lifestyle.
Property Details
Interior
Features
Main Floor
Bathroom
2.39 x 1.574 Pc Ensuite
Bathroom
2.34 x 1.54 Pc Bath
2nd Br
3.41 x 3.5Breakfast
2.31 x 2.35Exterior
Features
Parking
Garage spaces 1
Garage type Underground
Other parking spaces 0
Total parking spaces 1
Condo Details
Amenities
Bike Storage, Elevator, Gym, Indoor Pool, Party/Meeting Room, Sauna
Inclusions
Property History
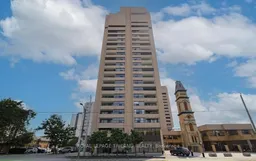 42
42