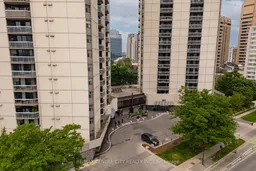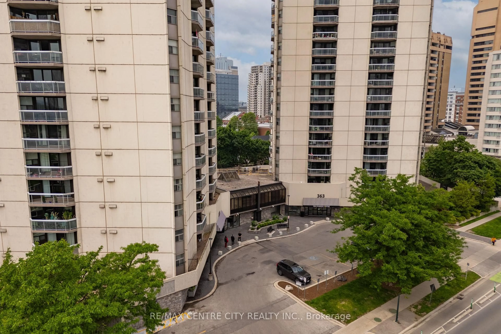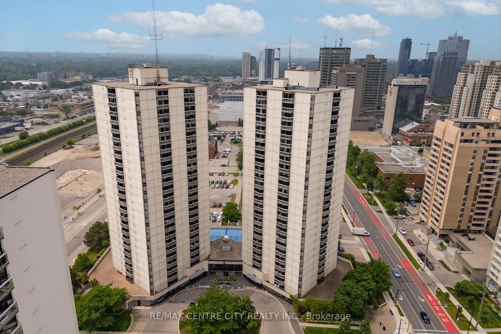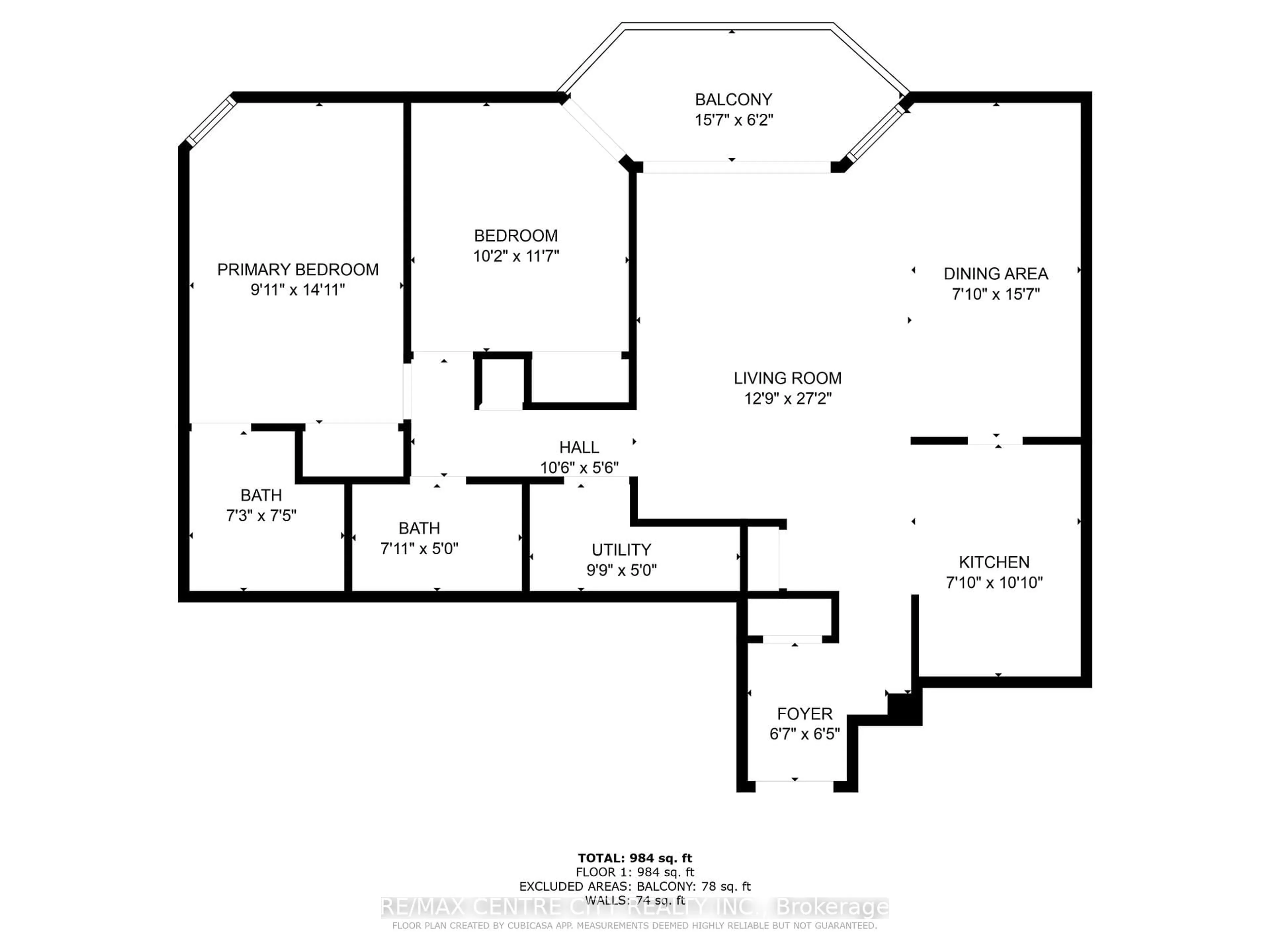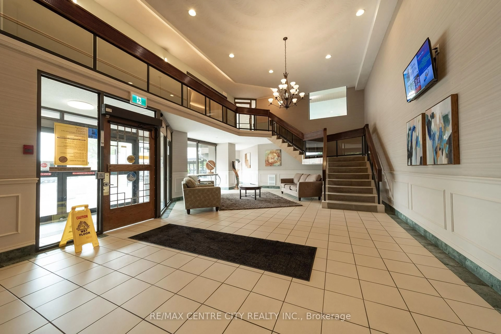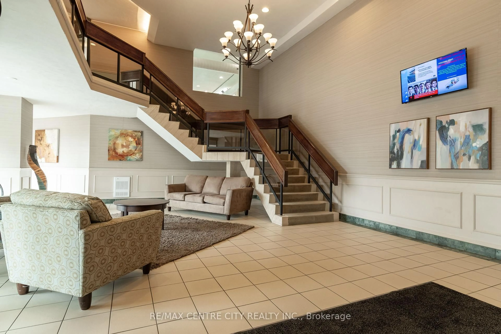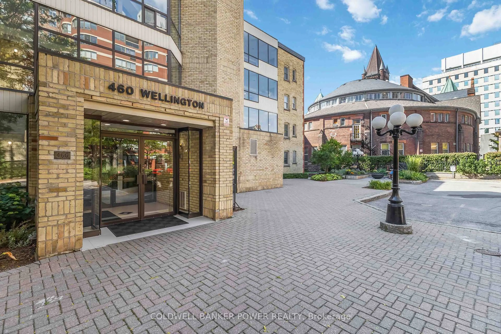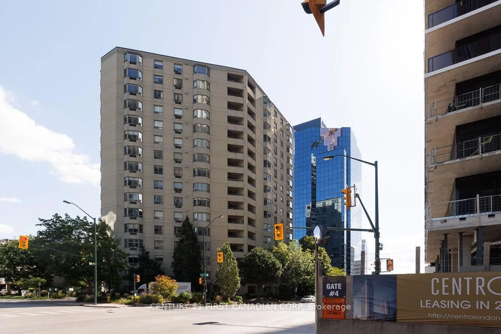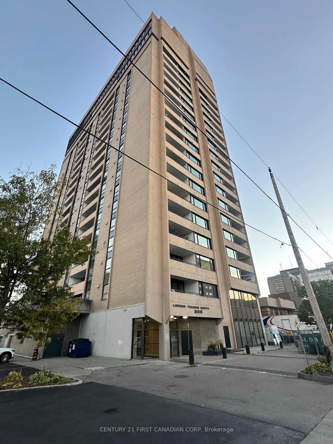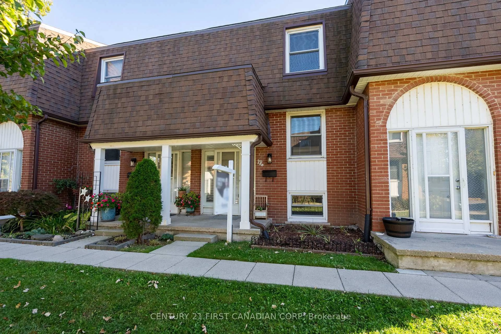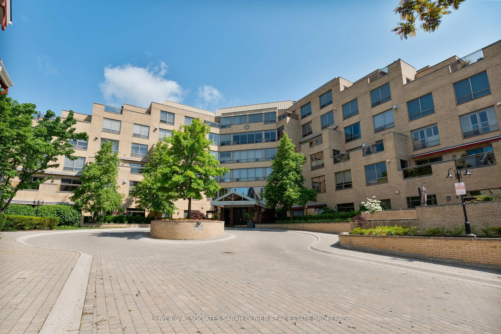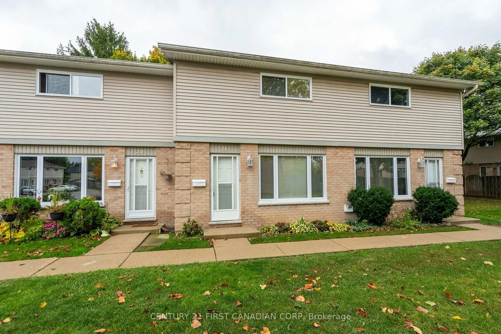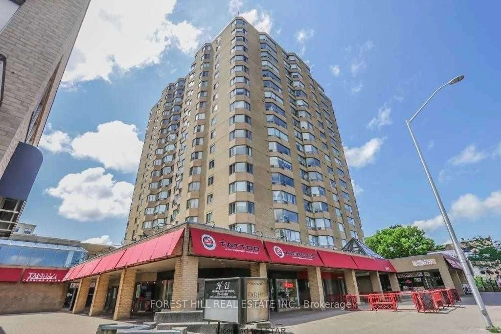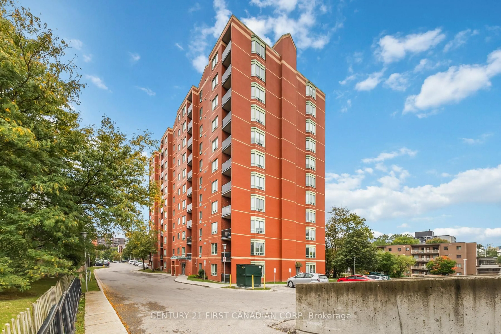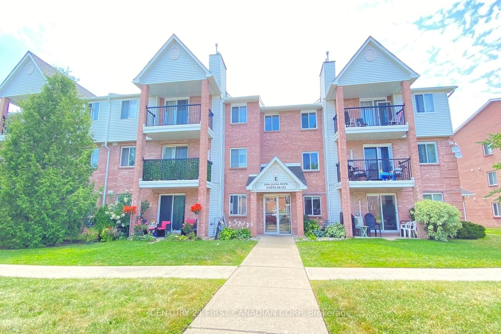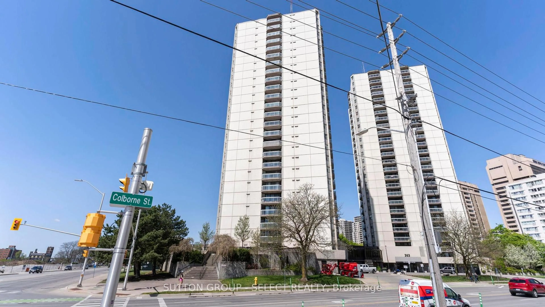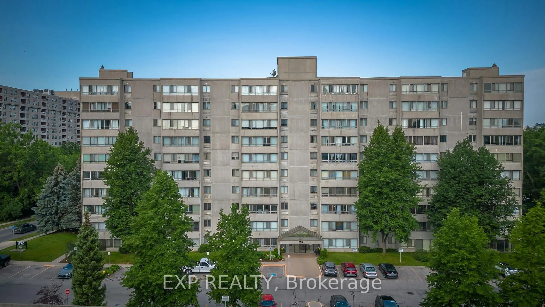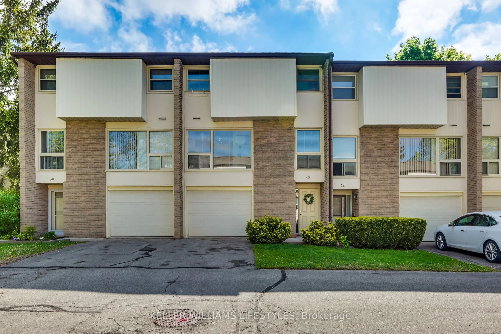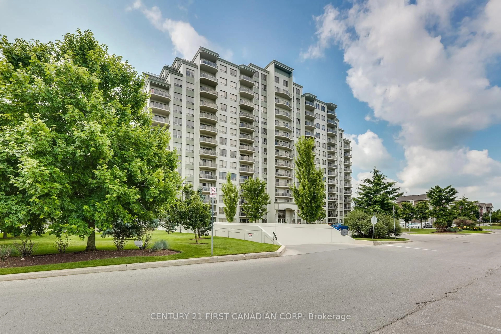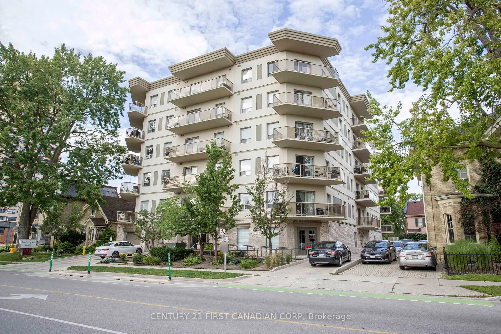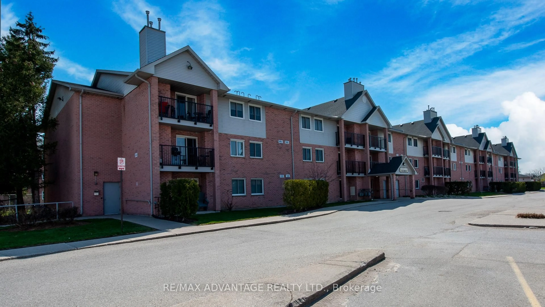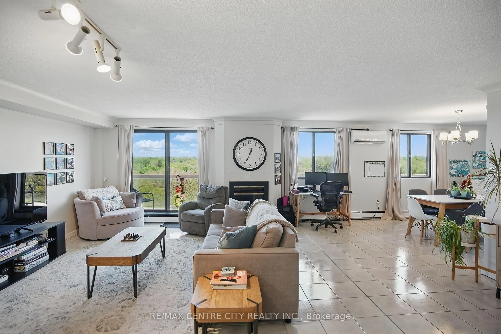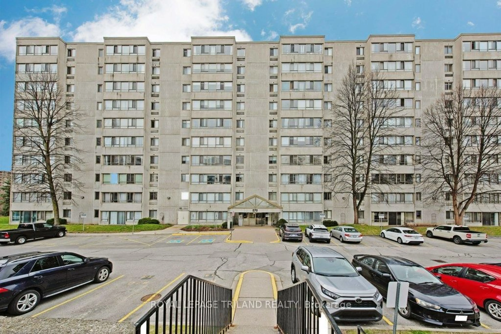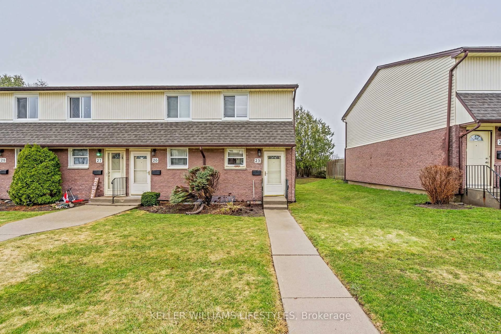363 Colborne St #1603, London East, Ontario N6B 3N3
Contact us about this property
Highlights
Estimated valueThis is the price Wahi expects this property to sell for.
The calculation is powered by our Instant Home Value Estimate, which uses current market and property price trends to estimate your home’s value with a 90% accuracy rate.Not available
Price/Sqft$311/sqft
Monthly cost
Open Calculator

Curious about what homes are selling for in this area?
Get a report on comparable homes with helpful insights and trends.
+7
Properties sold*
$425K
Median sold price*
*Based on last 30 days
Description
Indulge in the vibrant downtown lifestyle from this beautifully renovated 16th-floor balcony suite, where every detail is crafted for easy, elevated living. Imagine mornings with panoramic city views and evenings framed by the skyline, perched above the bustle. Inside, premium flooring, custom cabinetry, and modern lighting create a warm, polished ambiance throughout, while the sleek high-gloss kitchen features stainless steel appliances, a stone backsplash, and granite countertops with open concept make the perfect culinary experience. The bathrooms have been updated with a stylish glass shower. The unit is conveniently located near bus routes, restaurants, parks, and theatre district everything you need is at your doorstep. A resort-style amenity package enhances the lifestyle, including an indoor heated saltwater pool, sauna, fitness center, party room, outdoor tennis court, BBQ area and secure underground parking. For added appeal, the building features key fob entry, ensuring safety and peace of mind with limited entry and no unwelcome guests. The neighborhood offers proximity to Western University and related amenities, making it ideal for students, faculty, and professionals who value education and culture, along with easy access to downtown work centers and entertainment. Walkable streets, parks, cafes, and vibrant public spaces define city living here. This suite is ready for you with occupancy available in September, simply bring your things and start living your best life. Don't miss this fantastic opportunity to embrace a life of comfort, convenience, and city-sleek living, schedule your viewing today and envision yourself thriving in this downtown highrise.
Property Details
Interior
Features
Main Floor
2nd Br
3.1 x 3.57Living
3.93 x 8.29Bathroom
2.38 x 1.524 Pc Bath
Dining
2.16 x 4.79Exterior
Features
Parking
Garage spaces 1
Garage type Underground
Other parking spaces 0
Total parking spaces 1
Condo Details
Amenities
Community BBQ, Elevator, Exercise Room, Indoor Pool, Tennis Court, Sauna
Inclusions
Property History
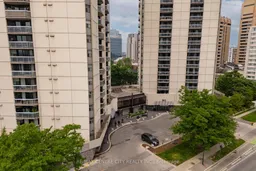 50
50