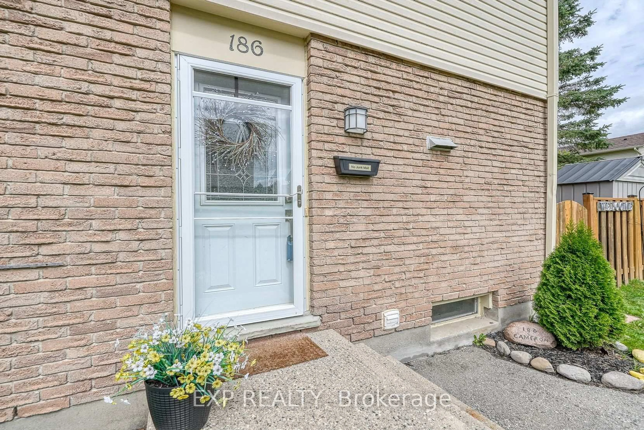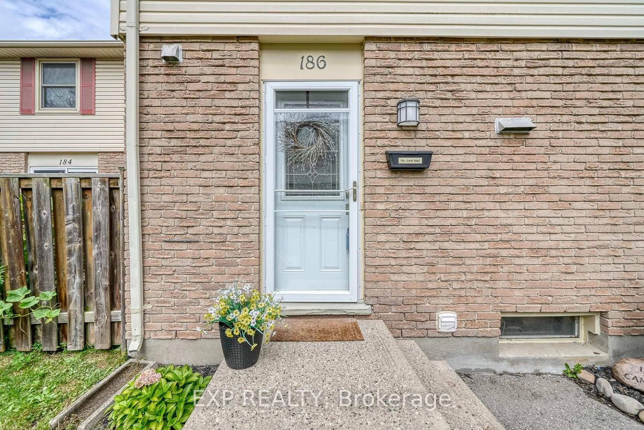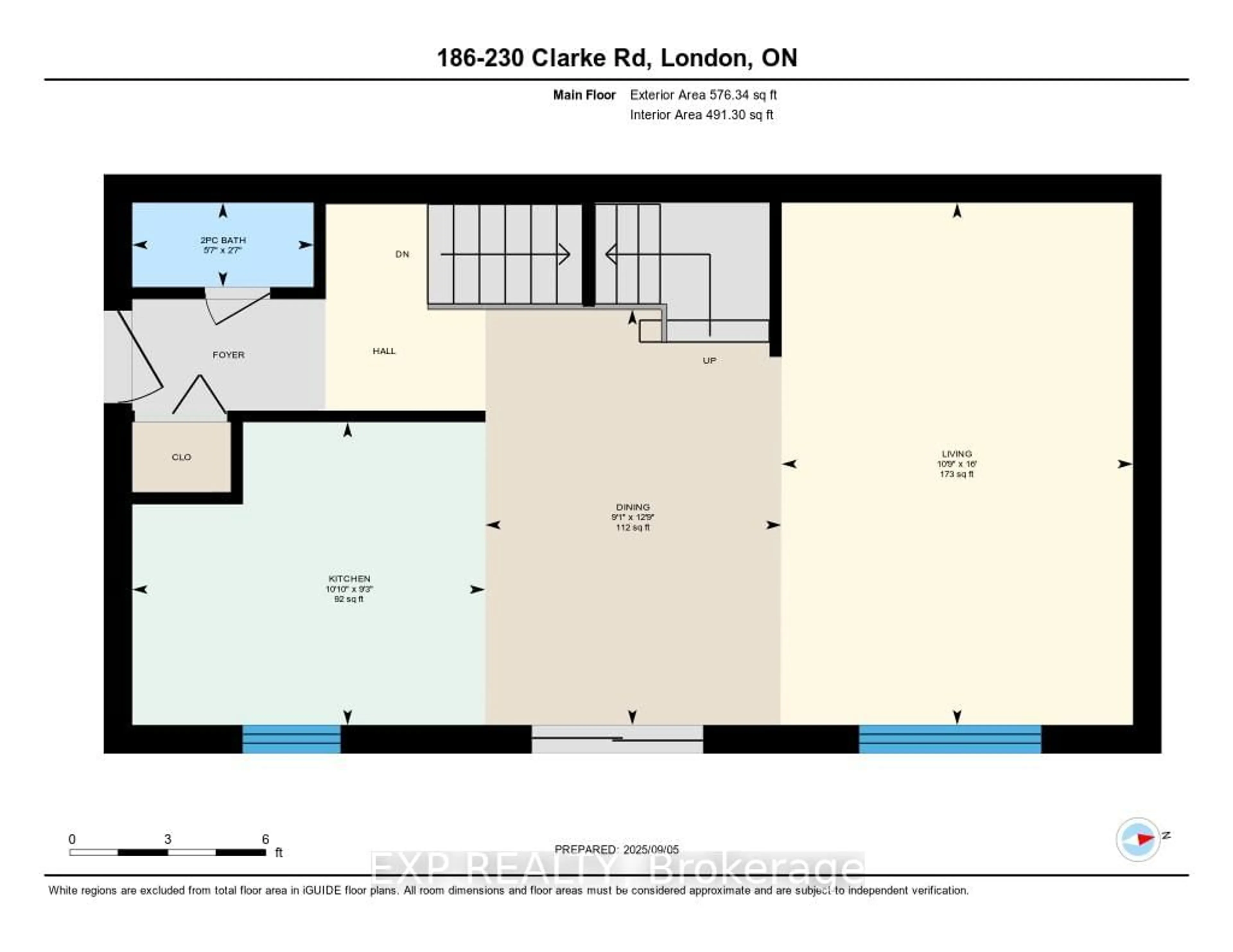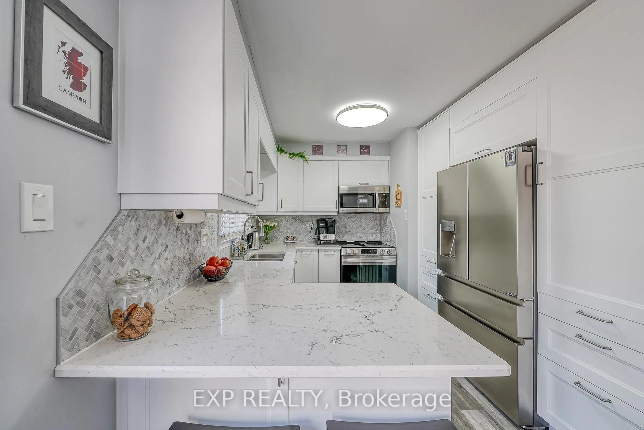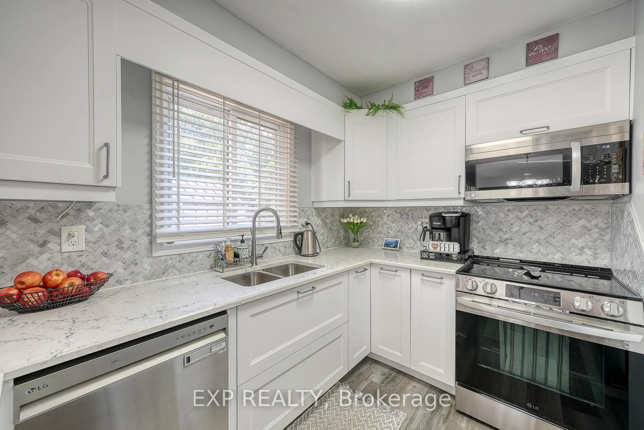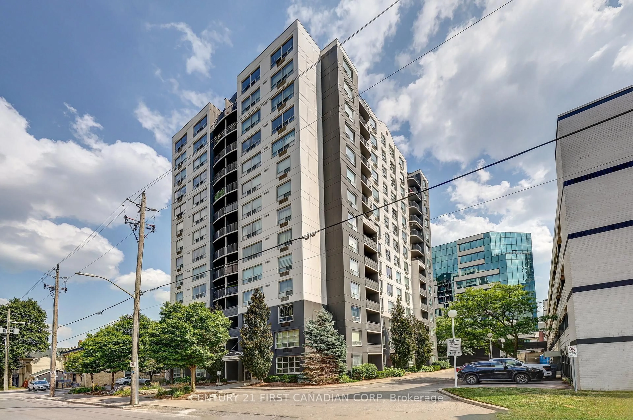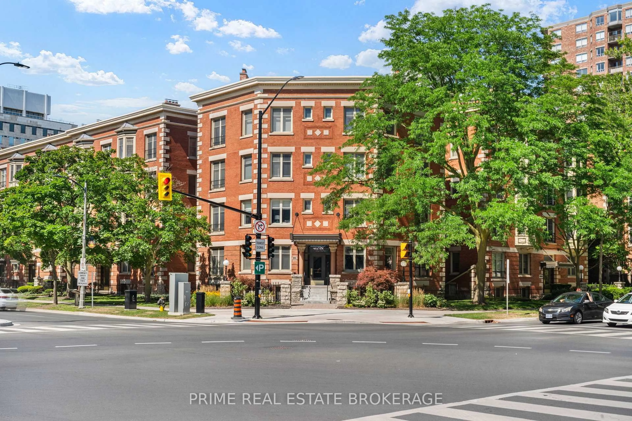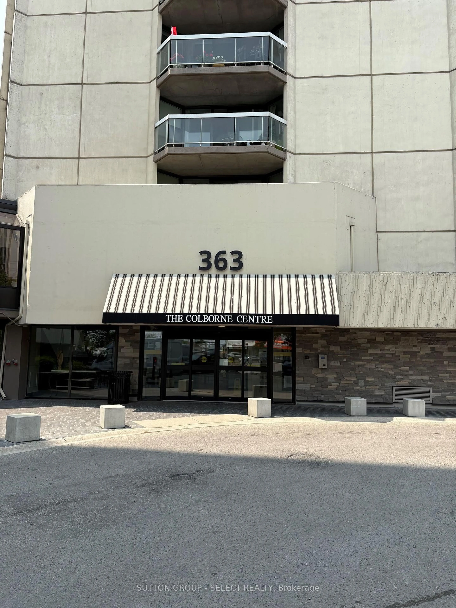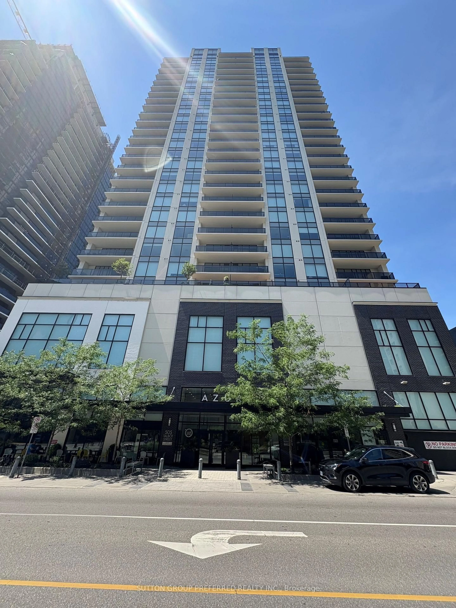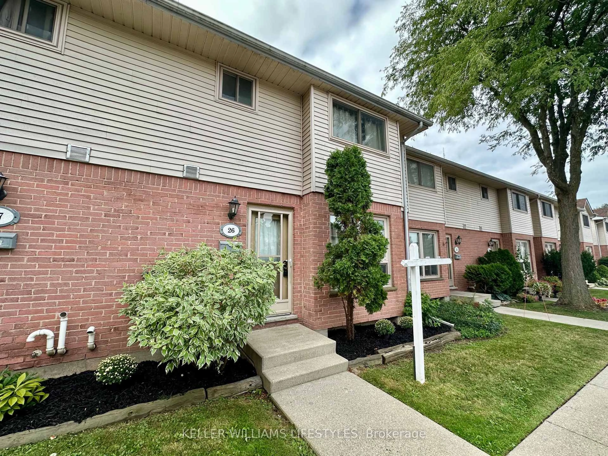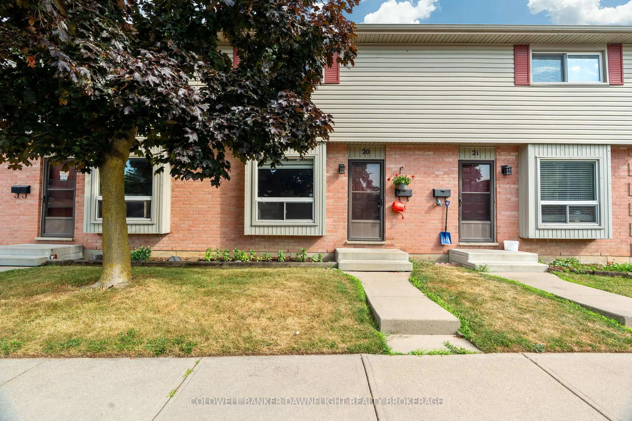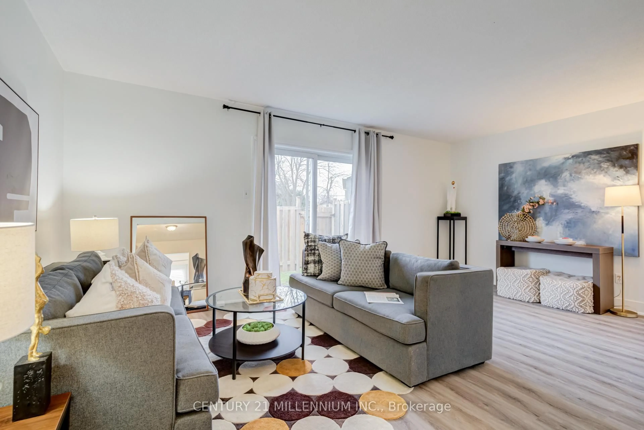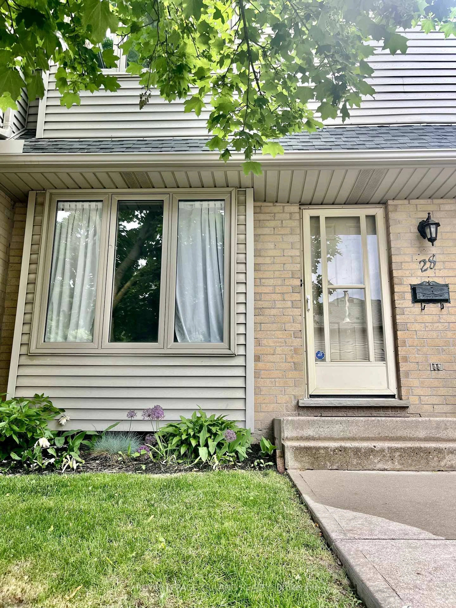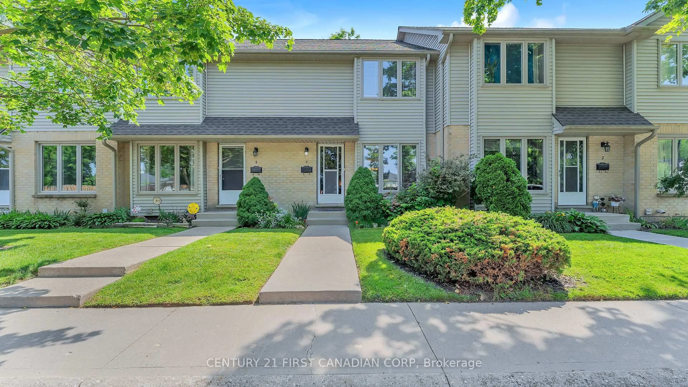230 Clarke Rd #186, London East, Ontario N5W 5P8
Contact us about this property
Highlights
Estimated valueThis is the price Wahi expects this property to sell for.
The calculation is powered by our Instant Home Value Estimate, which uses current market and property price trends to estimate your home’s value with a 90% accuracy rate.Not available
Price/Sqft$412/sqft
Monthly cost
Open Calculator

Curious about what homes are selling for in this area?
Get a report on comparable homes with helpful insights and trends.
+10
Properties sold*
$379K
Median sold price*
*Based on last 30 days
Description
Beautifully Renovated Condo for Sale Desirable East London Location. This stunning condo has been thoughtfully renovated with modern style and comfort in mind. Featuring high-end finishes throughout, including brand-new stainless steel appliances, quartz countertops, and more, its truly move-in ready. Kitchen includes-two double level corner lazy susans-two full floor to ceiling pantry cabinets with multiple sliding drawers-multiple pot and pan drawers-under cabinet valances and lighting, quartz counter top with double undermount sink and peninsula, 4 new stainless steel appliances including a 36" refrigerator with water, ice, and an extra programmable compartment, brand new upstairs floor to ceiling ceramic tile shower with new vanity and quartz countertop with large oval right-height toilet-new vinyl plank flooring through out the two levels-new high quality fans with lights in each bedroom-new washer and dryer-three year old water heater (owned), new rubbermaid maintenance free garden shed-large one year old sienna deck accessed through patio door to a beautiful treed area behind unit, The bright, open-concept layout is perfect for todays lifestyle, while the unspoiled basement provides a blank canvas for your personal touch whether its a home gym, office, or additional living space. Don't miss the opportunity to own a beautifully updated home in one of London's most desirable east-end communities!
Property Details
Interior
Features
Main Floor
Kitchen
2.8 x 3.0Dining
3.9 x 2.7Bathroom
1.0 x 2.1Living
4.8 x 3.2Exterior
Parking
Garage spaces -
Garage type -
Total parking spaces 1
Condo Details
Amenities
Bbqs Allowed
Inclusions
Property History
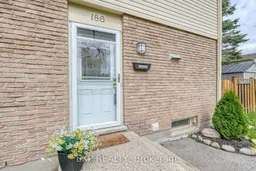 35
35