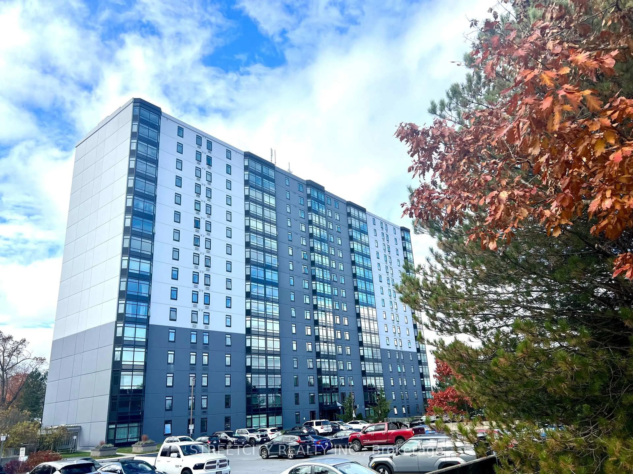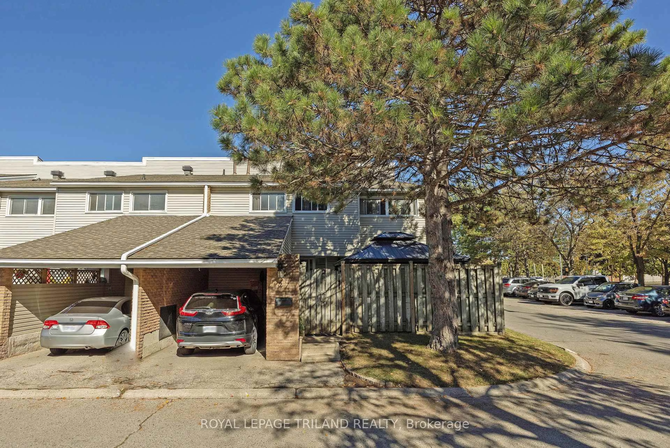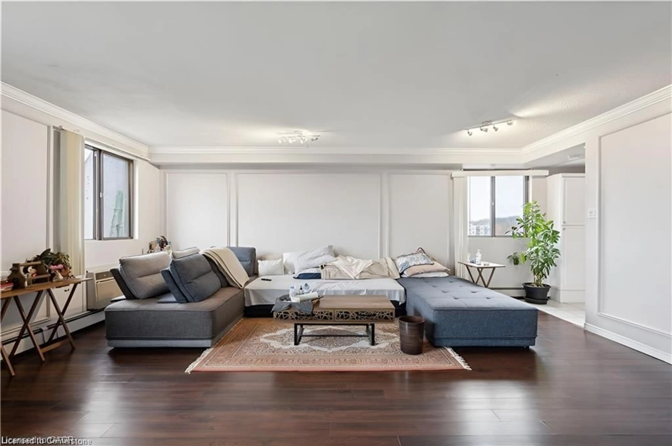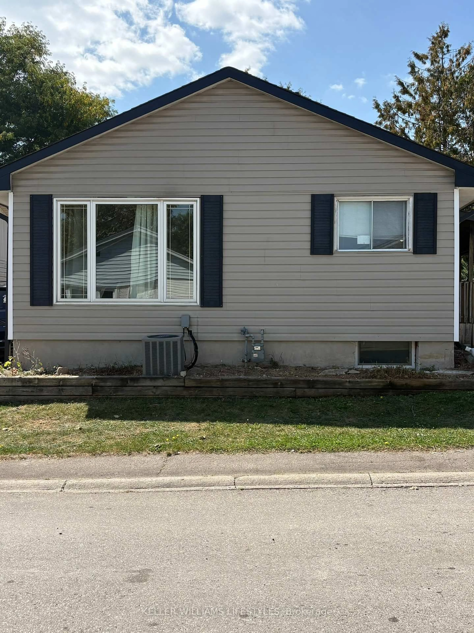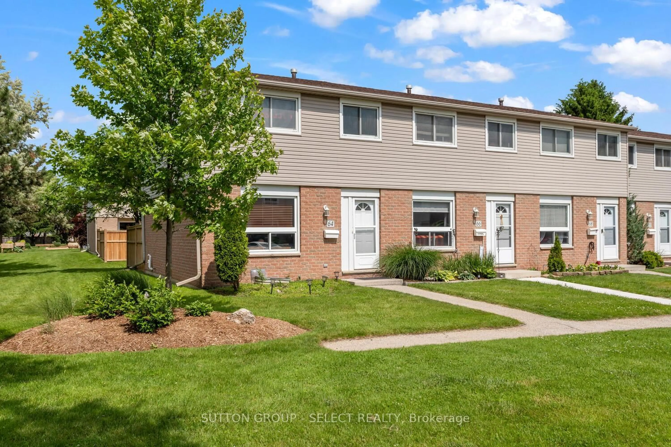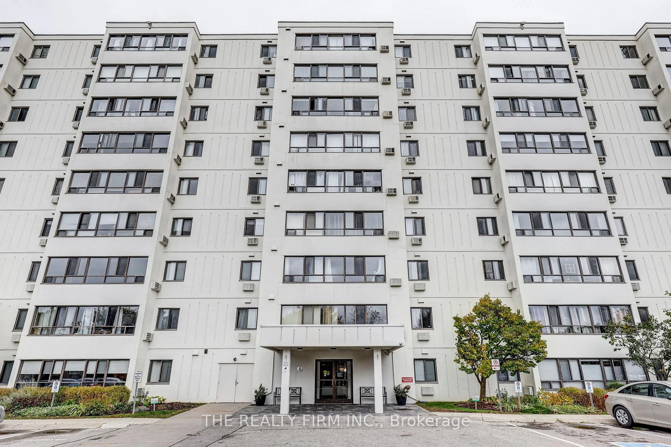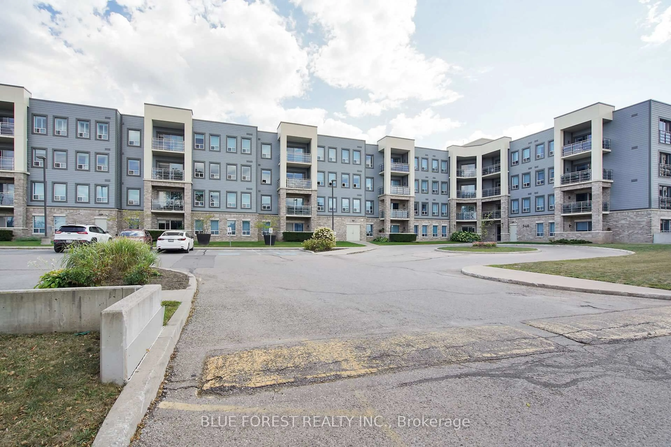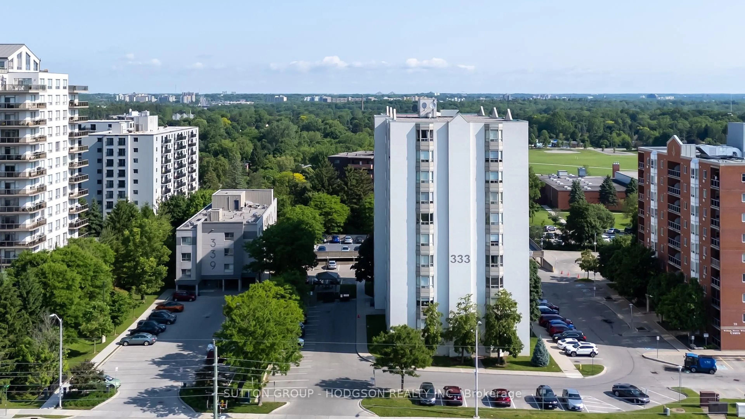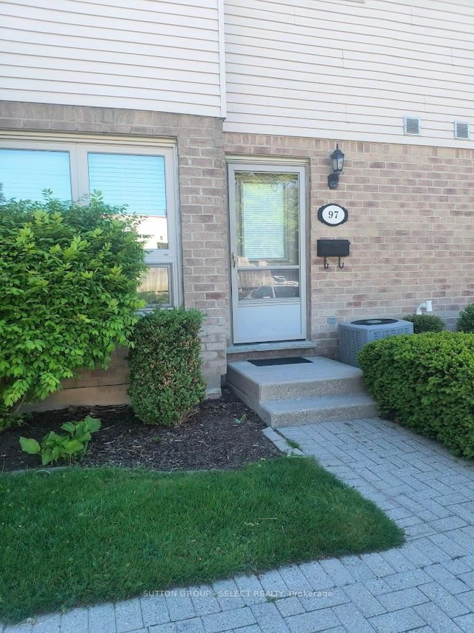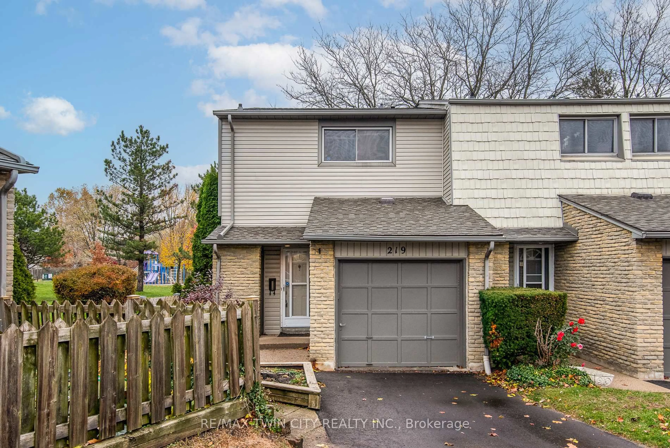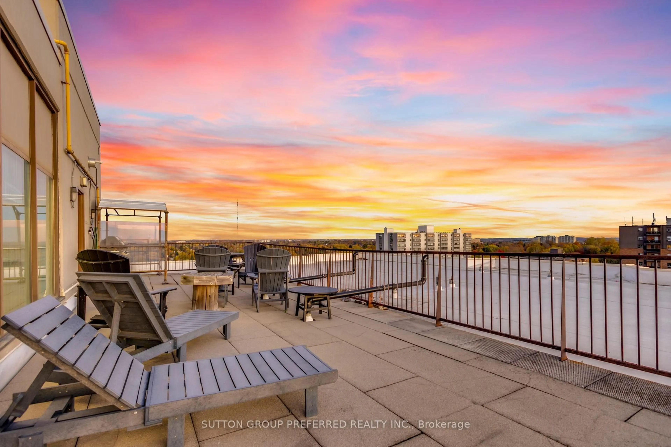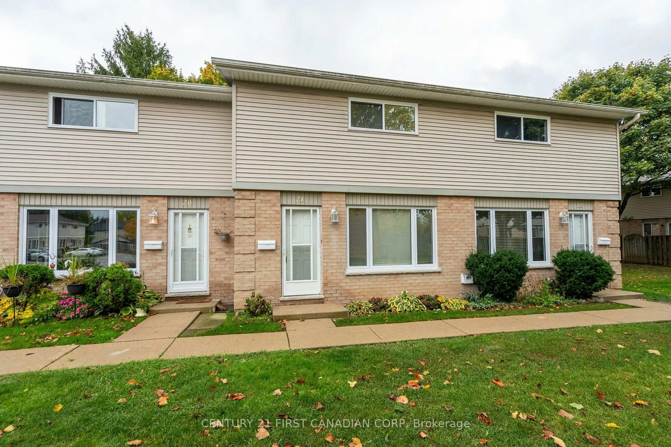From the moment you arrive, you'll know you're home. The Meadows is clean, quiet, and beautifully maintained with manicured green space, tidy brick exteriors, and a calm, well-kept vibe that's hard to find. As you walk into this home, you're welcomed by a bright, freshly painted main floor with plenty of space to live and relax. The living and dining areas are wide and open, giving you room for everyday life, hosting, or just spreading out. On the second level, you'll be thoroughly impressed by the size of the primary bedroom - large enough for a king bed, full dressers, a walk-in closet, and still space to move around comfortably. The main bathroom was recently renovated and feels fresh and modern. Downstairs, the finished rec room gives you that extra zone everyone wants. It's perfect for watching the game, streaming your favourite show, or cozying up by the gas fireplace on a quiet night in. You've got two parking spots right out front, plus lots of extra visitor parking for when friends or family come by. You're a short walk to Kilally Meadows and the Thames Valley Parkway trail, 40km of riverfront path that connects to Fanshawe, Western, and the whole city. Daily errands, transit, and shopping are all nearby, but you still feel tucked away. Homes in The Meadows don't come up often and when they do, they don't last. People love it here for a reason. If you've been waiting for a place that just feels right, this might be the one. This home includes an appliance and systems warranty and our exclusive Buyer Guarantee. Contact for details.
Inclusions: Refrigerator, Stove, Dishwasher, Washer, Dryer
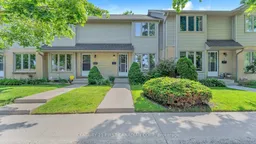 23
23

