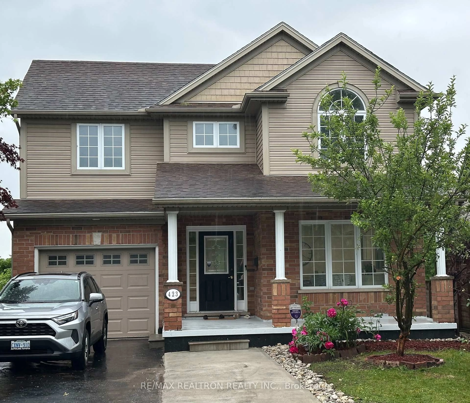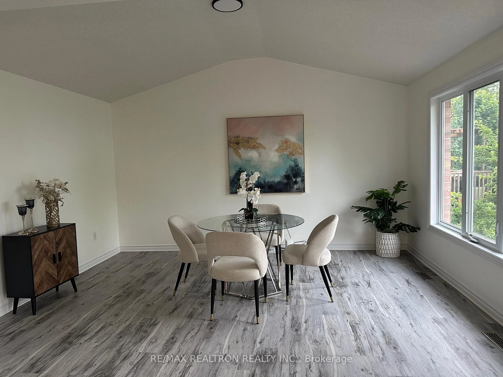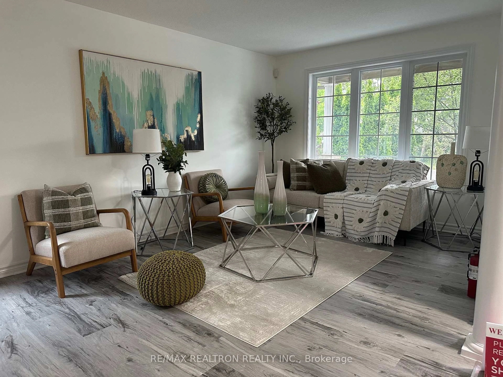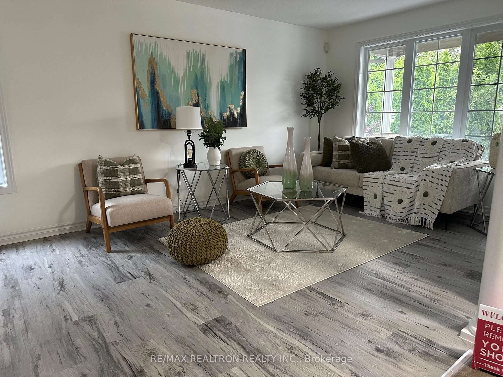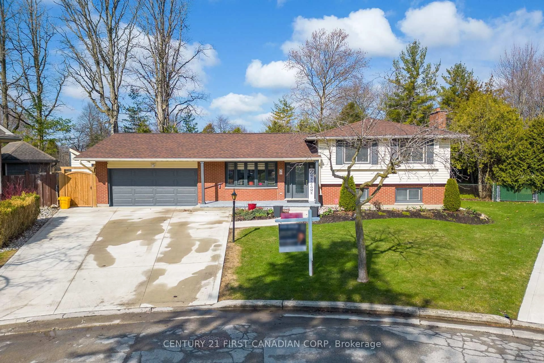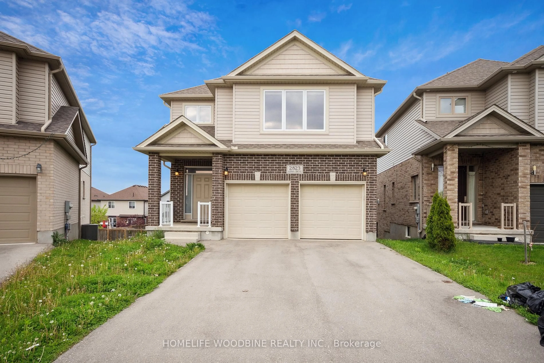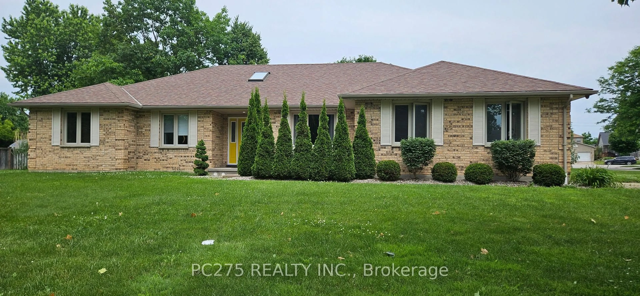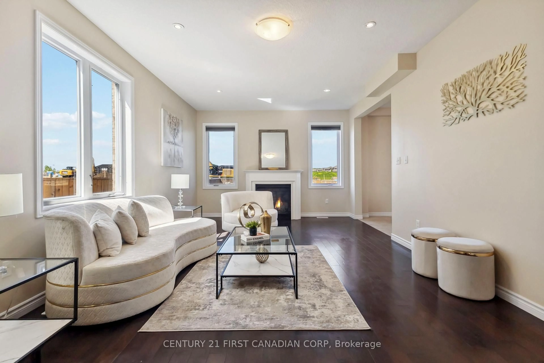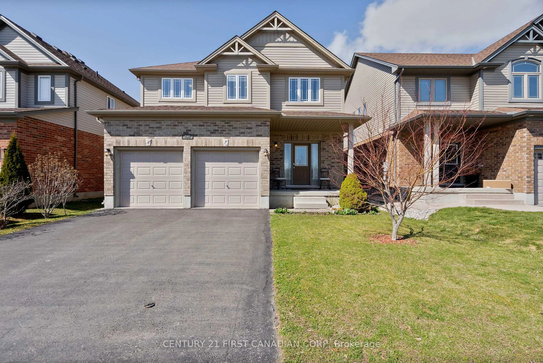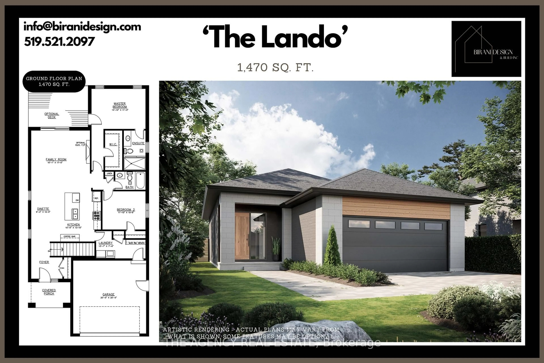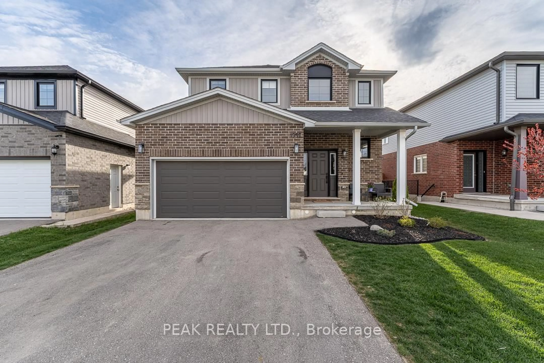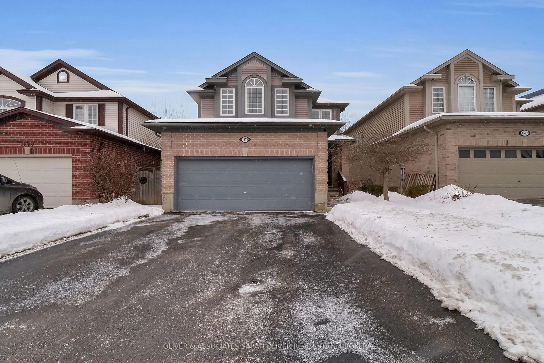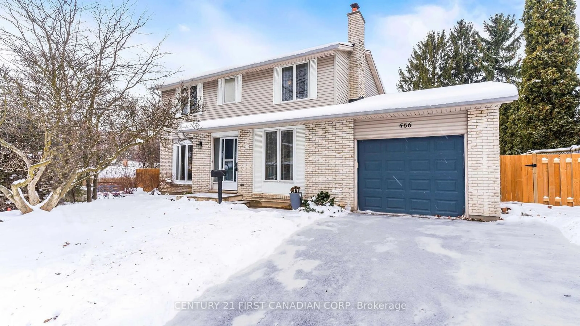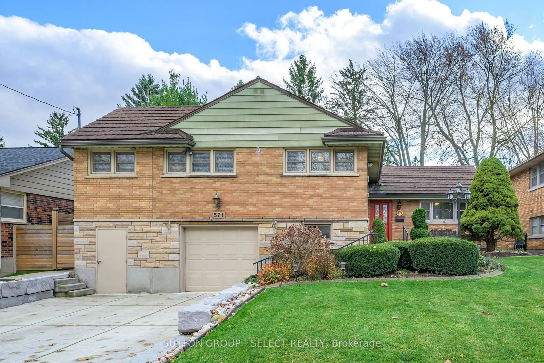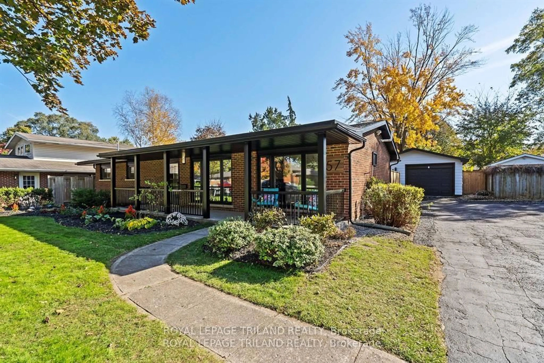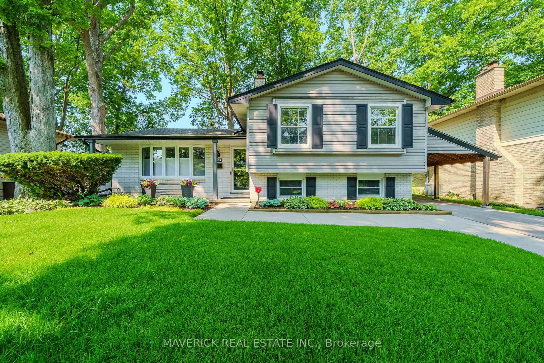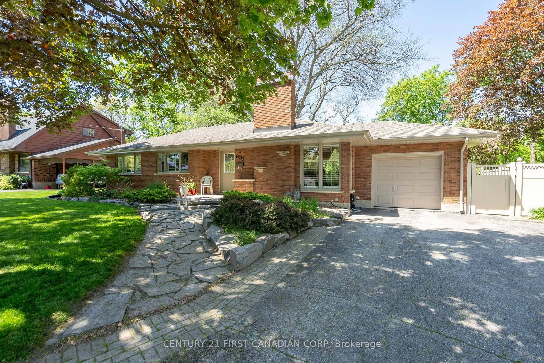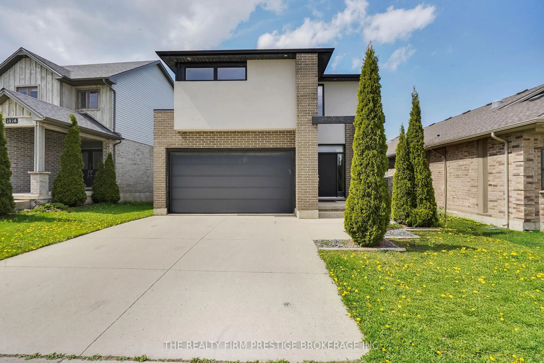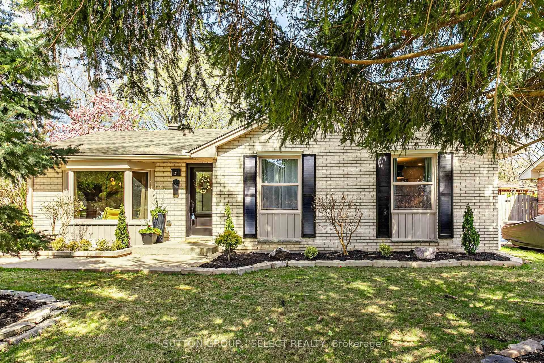423 McMahen St, London East, Ontario N5Y 0A2
Contact us about this property
Highlights
Estimated valueThis is the price Wahi expects this property to sell for.
The calculation is powered by our Instant Home Value Estimate, which uses current market and property price trends to estimate your home’s value with a 90% accuracy rate.Not available
Price/Sqft$408/sqft
Monthly cost
Open Calculator

Curious about what homes are selling for in this area?
Get a report on comparable homes with helpful insights and trends.
+9
Properties sold*
$450K
Median sold price*
*Based on last 30 days
Description
Nestled in the heart of London city, this charming 2 story detached home with 3+1 Bedroom,4-Bathroom open concept Kitchen with breakfast area, home offers a perfect blend of comfort and convenience. 1932 Square feet above Grade. New Vinyl floor throughout main & second floor, Newly painted, New Furnace(2023),New Air-condition(2023), New Washer(2024)and New Kitchen Range Wood. The finished walkout Basement with one bedroom one washroom and Easy To convert Basement Apartment for Potential Rental Income! This Space Is Awaiting Your Personal Touch to Finish Your Own Desire. This offer includes amazing nearby facilities such as shopping, restaurants, community walking groups and more. Fabulous school district, close to Western University, Fanshawe college, trails, park and playground all nearby. This property is backing to a green space. McMahen Street is very quite and a child-friendly neighbourhood. This is a true gem that anyone would love to call home, making it a fantastic place to live!
Upcoming Open Houses
Property Details
Interior
Features
Main Floor
Family
4.57 x 3.96Vinyl Floor / O/Looks Backyard
Kitchen
4.87 x 4.26Vinyl Floor / W/O To Deck / Open Concept
Foyer
2.13 x 1.52Vinyl Floor
Living
3.23 x 3.25Vinyl Floor / Large Window / Combined W/Dining
Exterior
Features
Parking
Garage spaces 1
Garage type Built-In
Other parking spaces 4
Total parking spaces 5
Property History
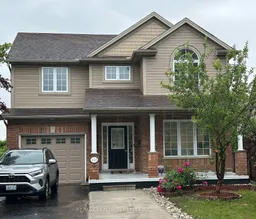 47
47