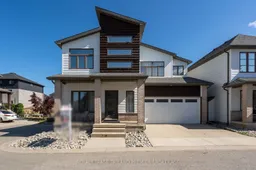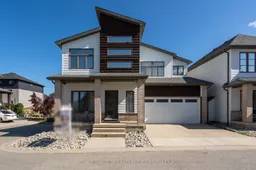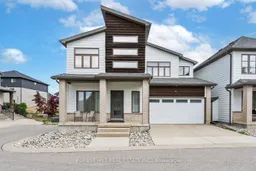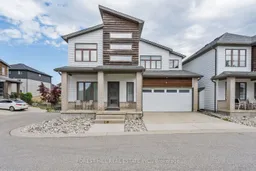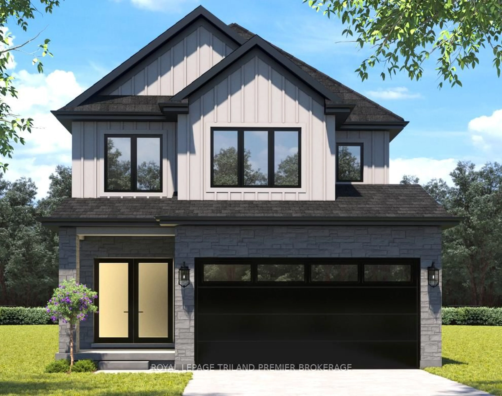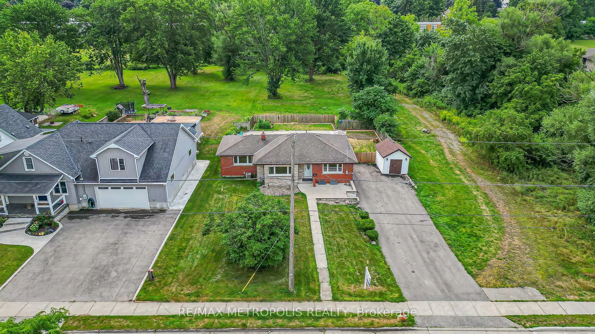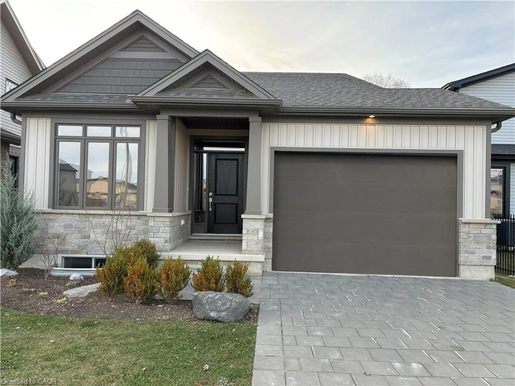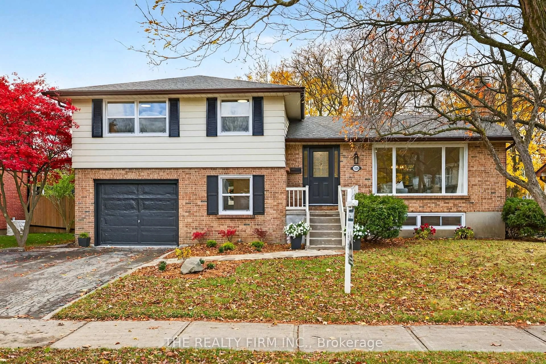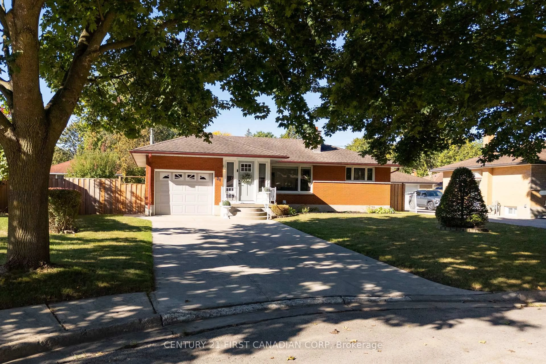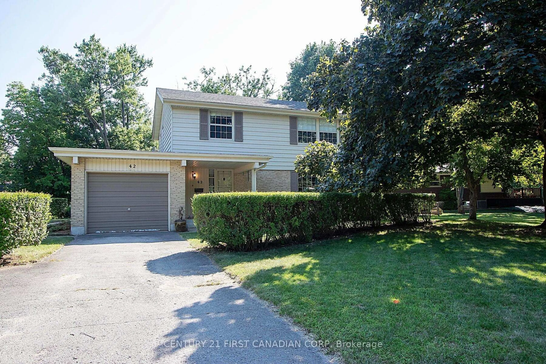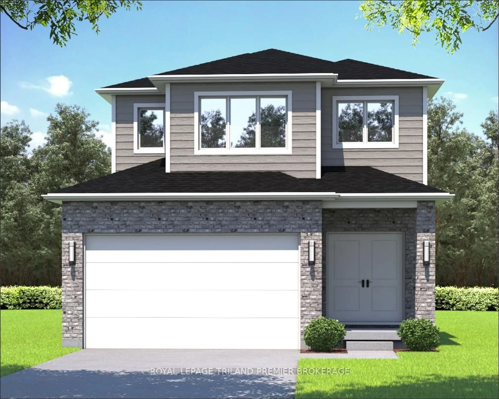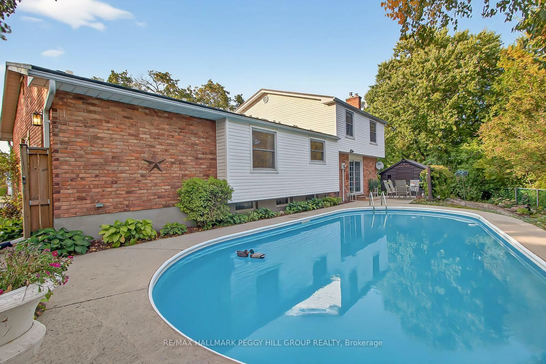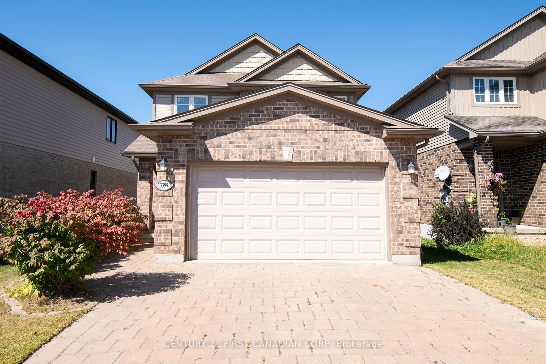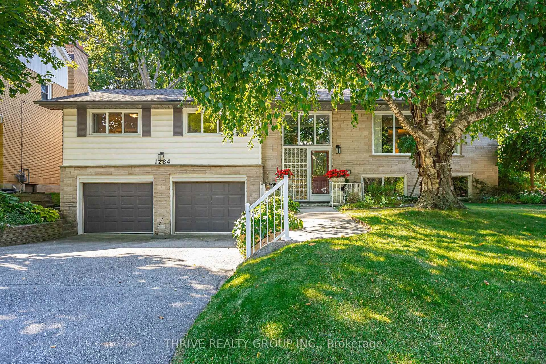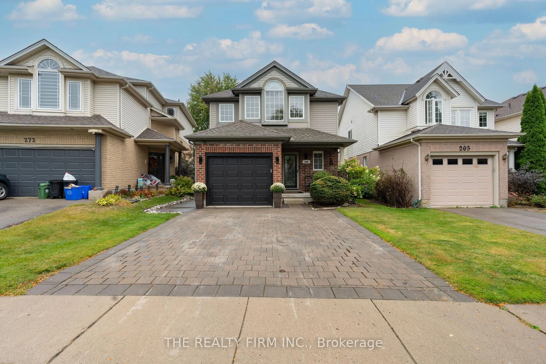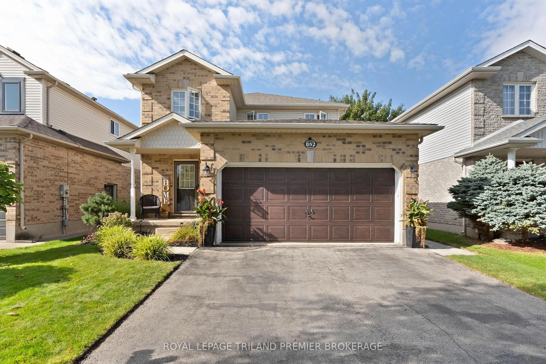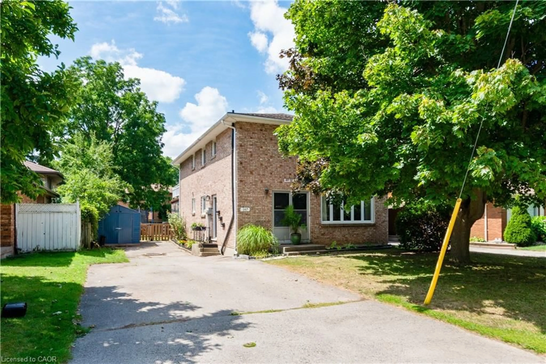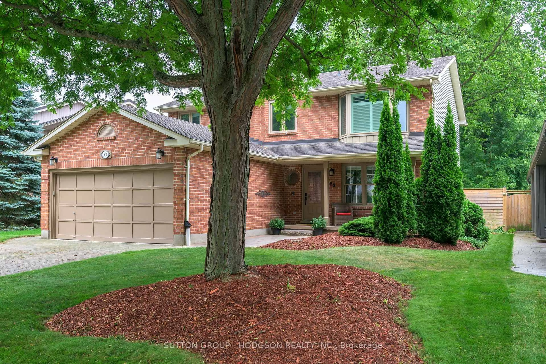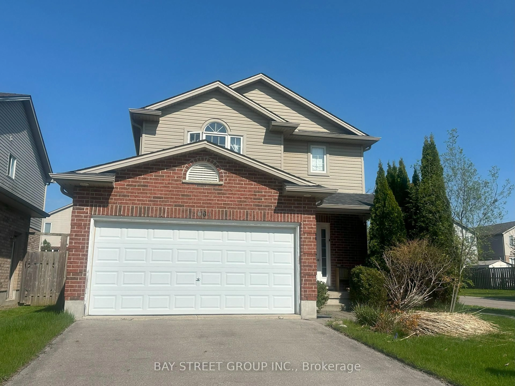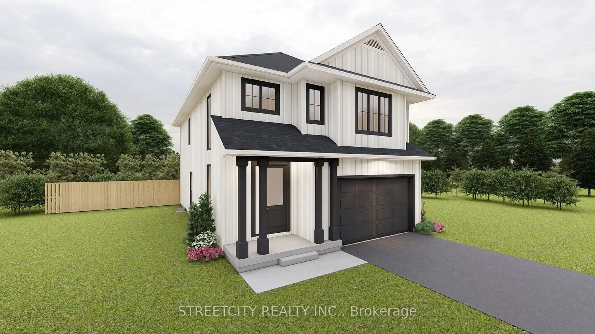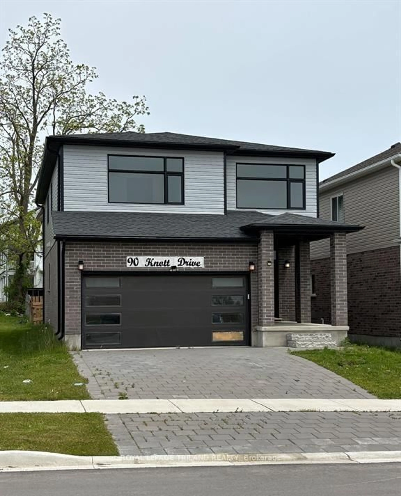Welcome to 6-727 Apricot Drive, a modern two-storey home in the prestigious Byron neighborhood. This meticulously designed property features three spacious bedrooms, a double car garage with a wide driveway, a beautifully appointed main floor, and a finished basement. Step inside to an open-concept layout filled with natural light. The family room, complete with a cozy fireplace and stylish wainscoting, is perfect for relaxation and entertaining. The adjacent eat-in kitchen boasts high-end appliances and direct access to the back deck. Upstairs, the primary suite offers a luxurious 5-piece ensuite and a walk-in closet, along with two additional bedrooms and a 4-piece bathroom. The main floor also includes laundry facilities and a two-piece bathroom. The lower level features a recreational room and an extra bedroom, currently a music studio, plus a convenient 2-piece bathroom. The two-car garage includes a NEMA 14-50 outlet. This home perfectly blends comfort and sophistication.
Inclusions: Gas oven, exhaust fan, microwave, refrigerator, washer, dryer, all light fixtures, electric car charger, fireplace, hot water tank (owned), garage door remote, window coverings
