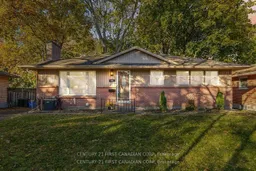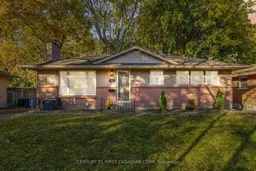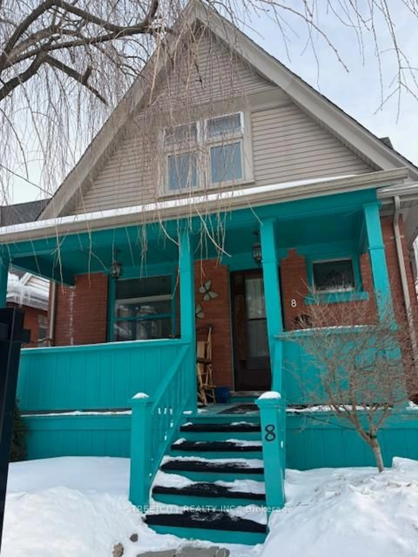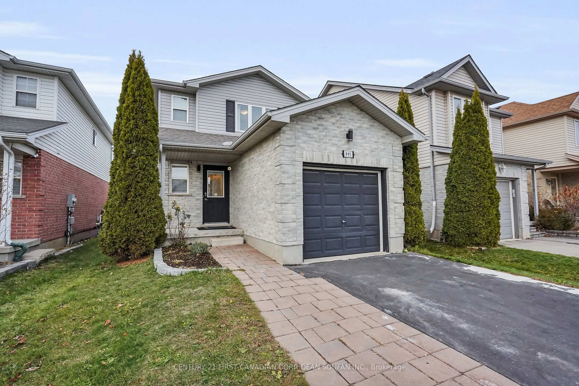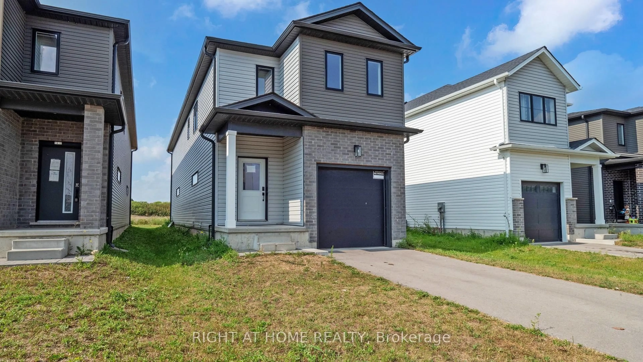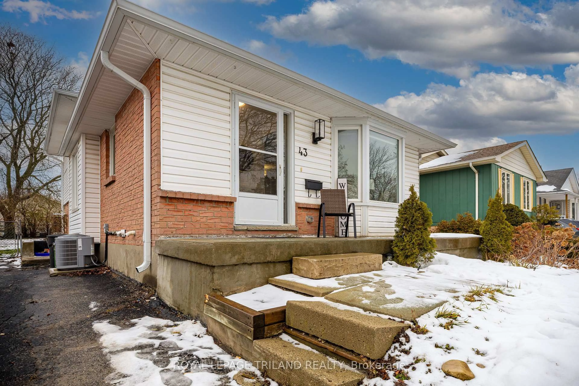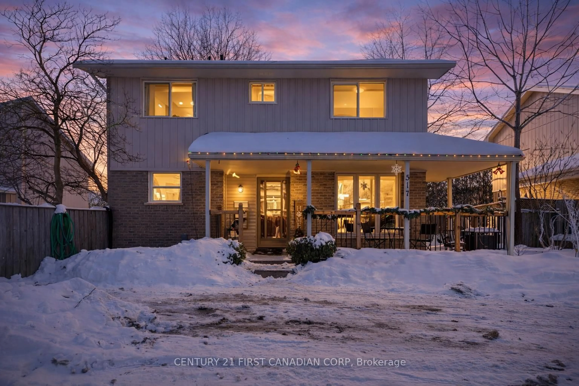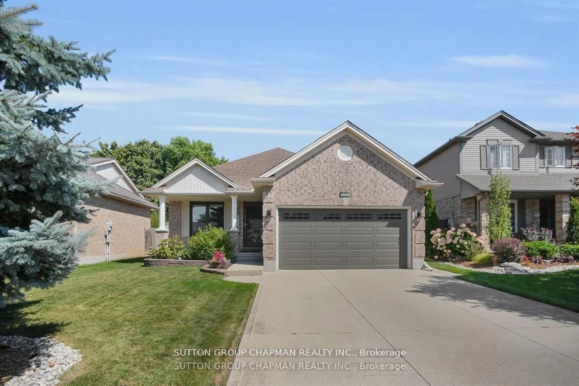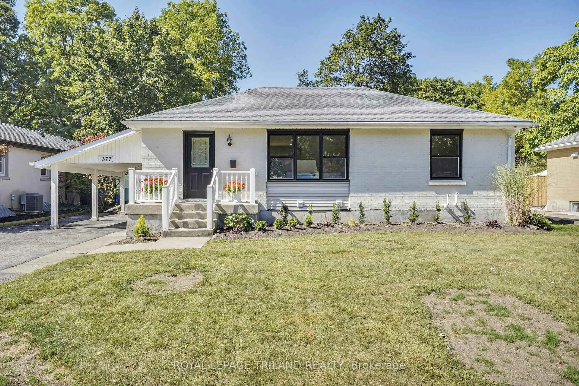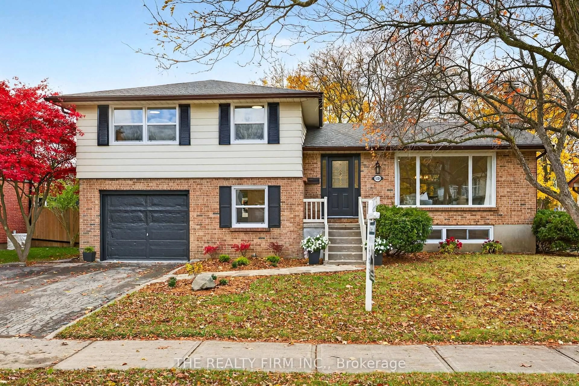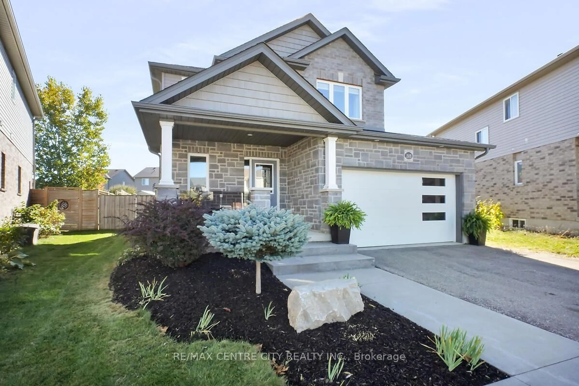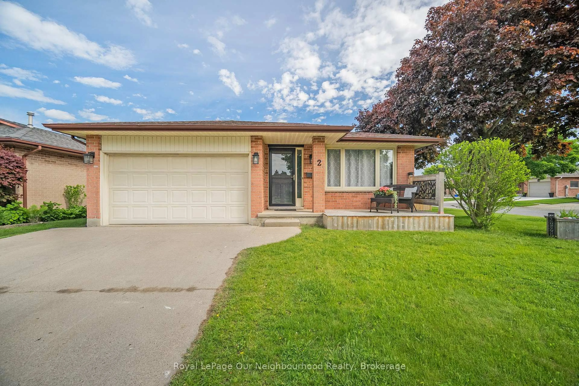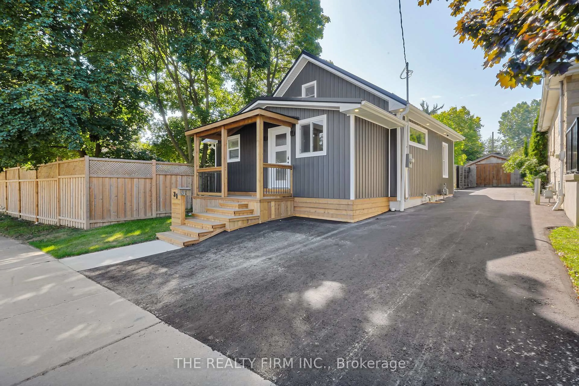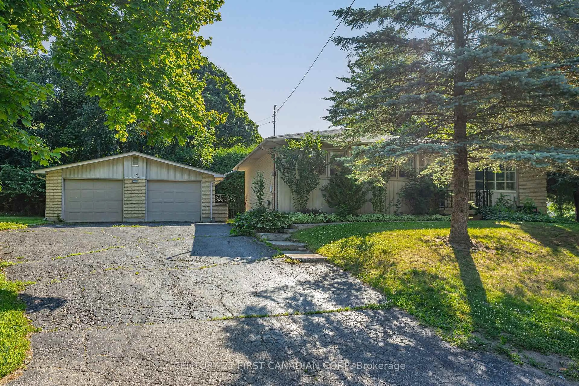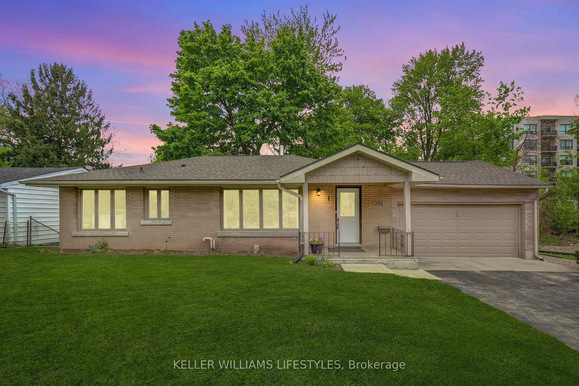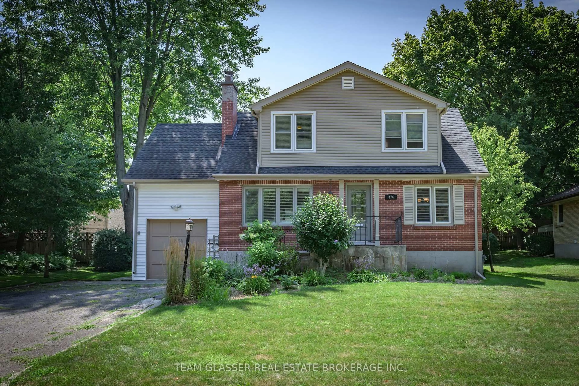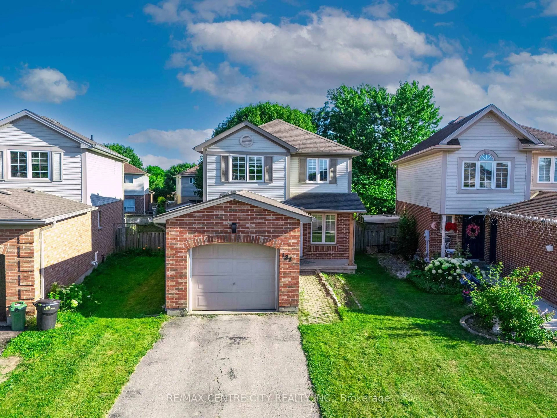Beautifully Updated Byron Ranch with Private Lower-Level potential granny suite with separate entrance & Income Potential. Welcome to this charming and fully updated three-bedroom ranch tucked away on a quiet, tree-lined street in Byron-one of London's most sought-after neighbourhoods. This home sits on a mature, landscaped lot surrounded by towering trees, offering both beauty and privacy. Step inside to find beautifully styled hardwood floors, a bright and spacious living room with a cozy fireplace, and an updated white kitchen featuring quartz countertops, modern cabinetry, and matching appliances. The main level also includes three generous bedrooms and a renovated 4-piece bathroom, making it ideal for family living. The lower level has been completely finished and thoughtfully designed as a private office (Which can easily be converted to a bedroom with an egress window) suite--perfect for extended family, guests, or as a potential income-generating rental unit. This impressive future granny suite features a separate side entrance that opens into a shared vestibule/common area for added privacy and convenience. Inside, you'll find a full kitchen with three appliances, a spacious living/rec room and a modern 4-piece bathroom--all tastefully finished to match the style and quality of the main level. The home also includes updated electrical. Outside, enjoy the private treed backyard and a deck off the kitchen, ideal for morning coffee or weekend barbecues. Located just minutes from Boler Mountain, schools, parks, and shopping, this property offers the perfect blend of comfort, versatility, and investment potential. Whether you're looking for a family home with room to grow, a multi-generational setup, or a smart rental opportunity, this Byron gem delivers it all.
Inclusions: 2 sets of fridges, 2 sets of stoves, 2 sets of Dishwasher, washer & dryer
