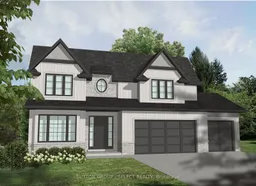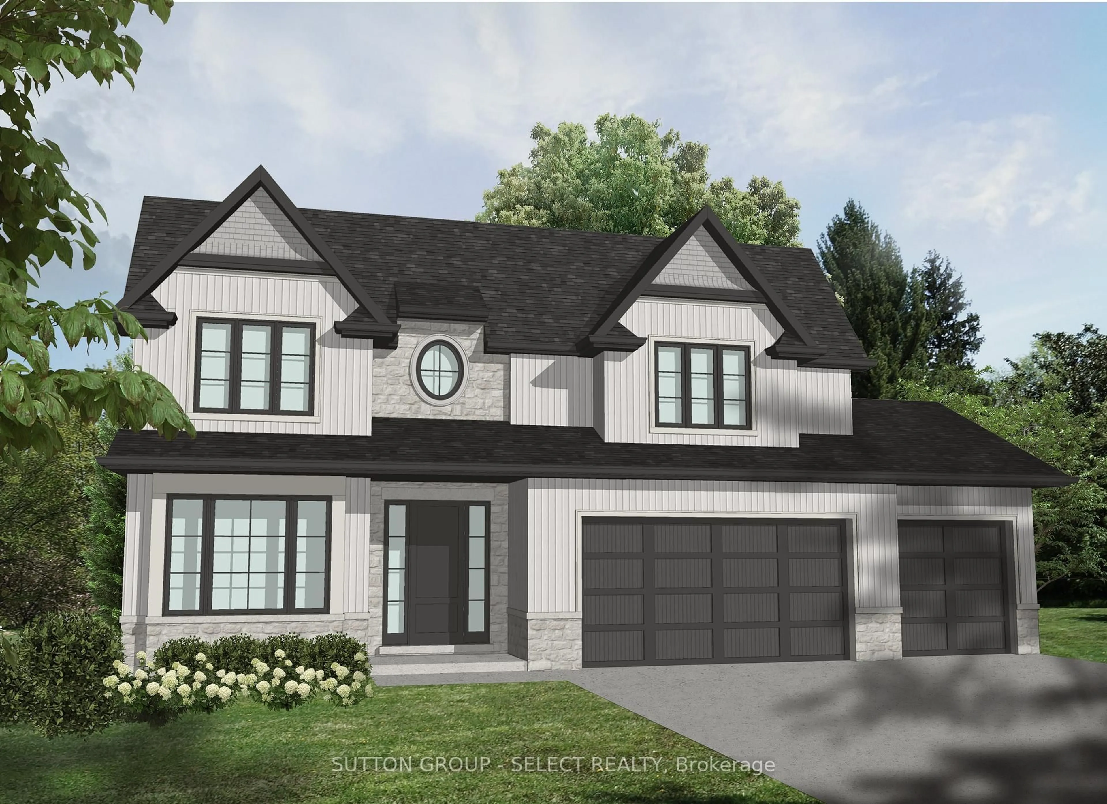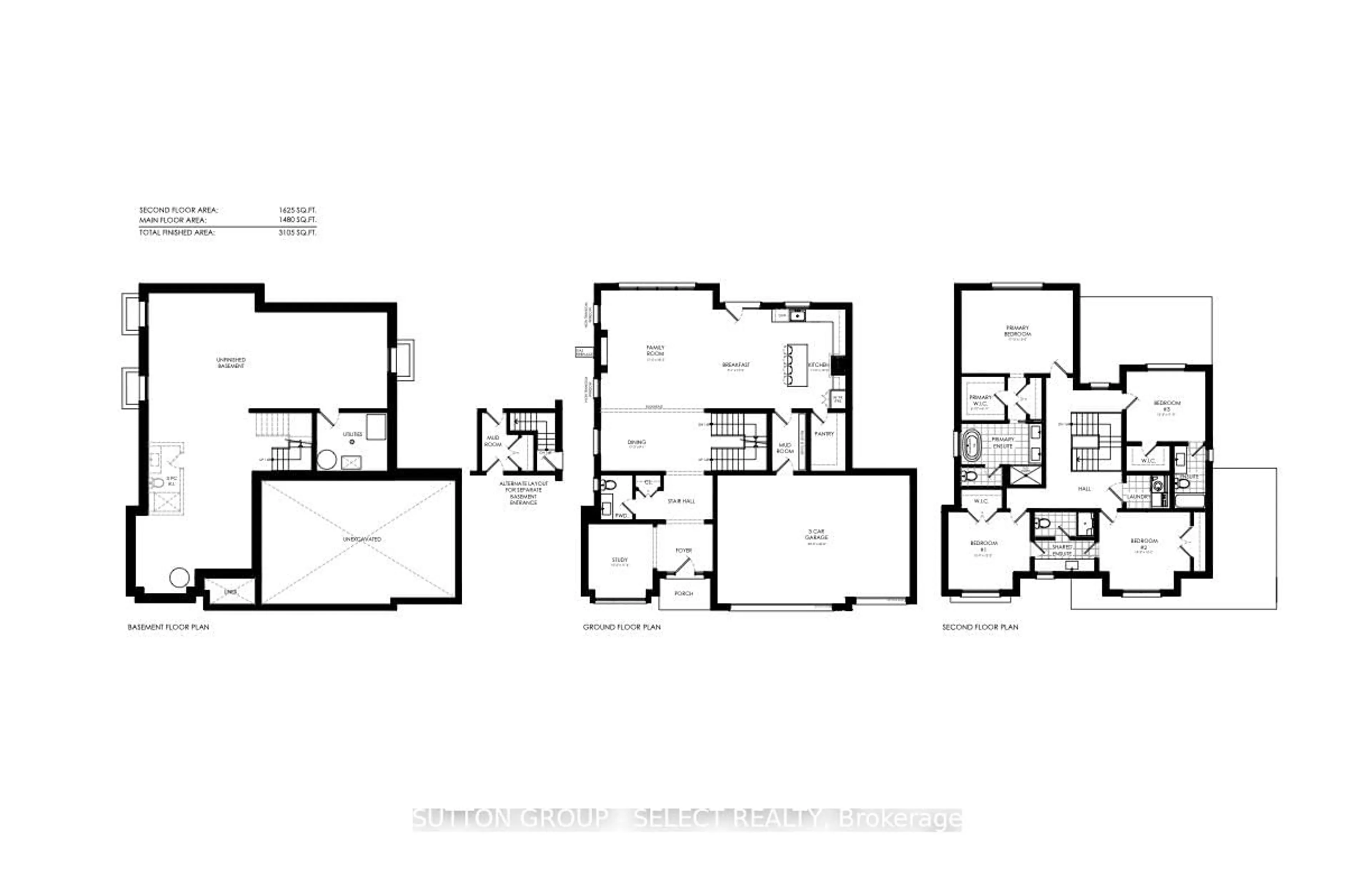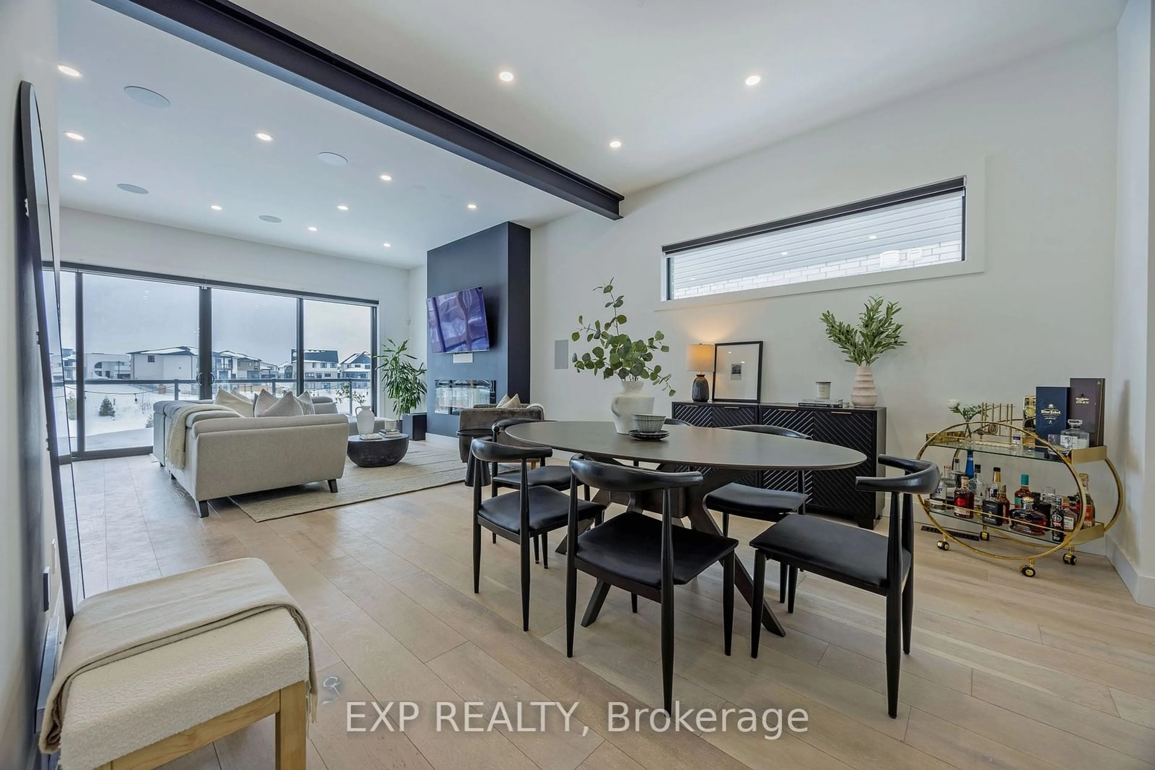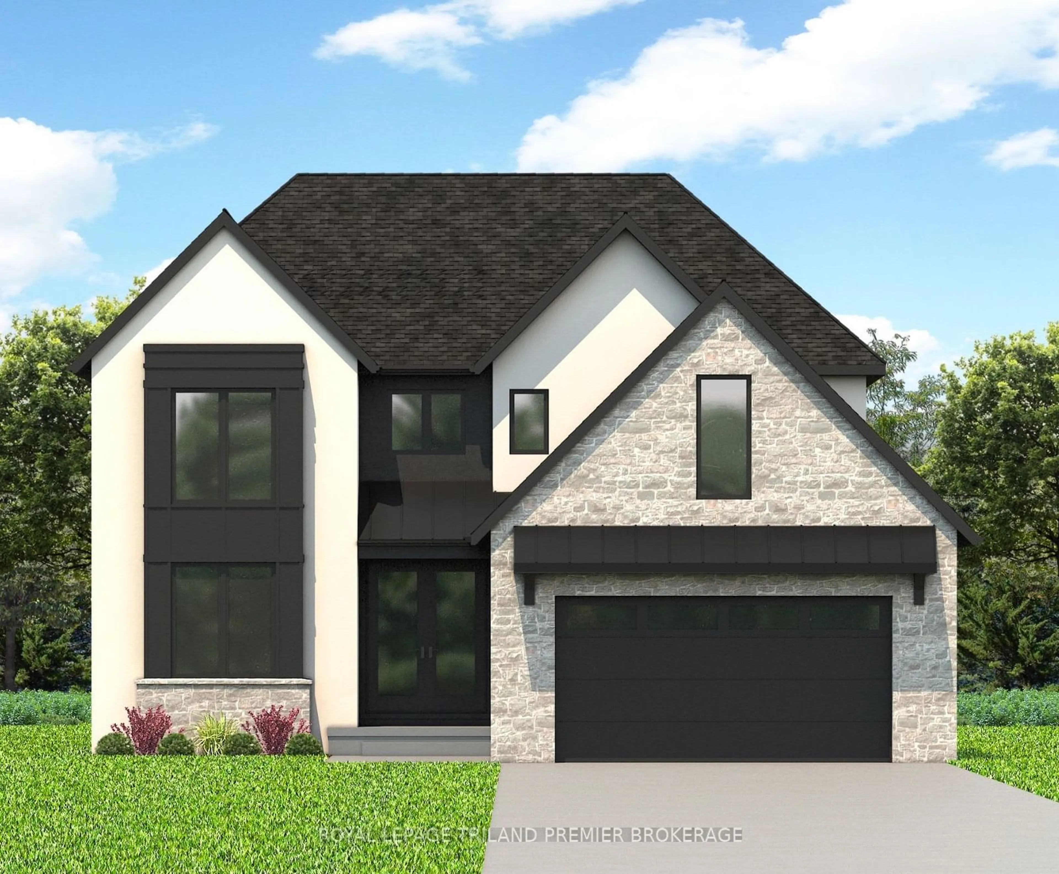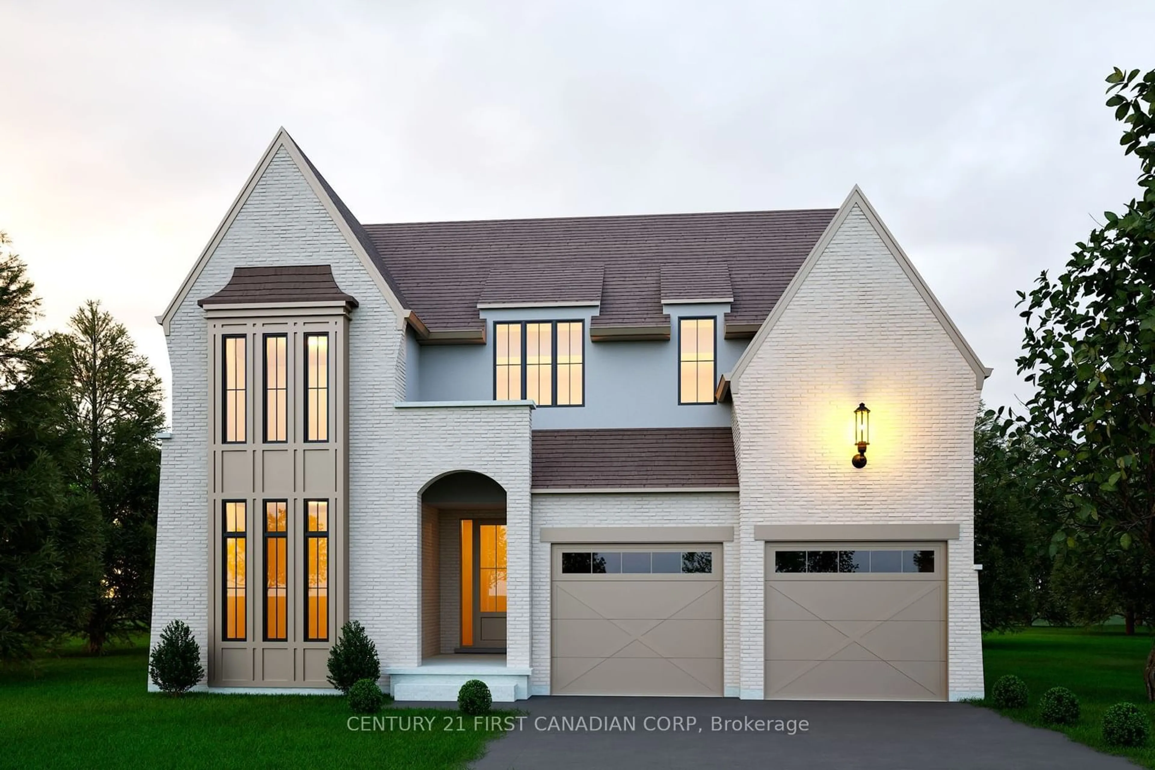337 Manhattan Dr, London, Ontario N6K 4M7
Contact us about this property
Highlights
Estimated ValueThis is the price Wahi expects this property to sell for.
The calculation is powered by our Instant Home Value Estimate, which uses current market and property price trends to estimate your home’s value with a 90% accuracy rate.Not available
Price/Sqft$464/sqft
Est. Mortgage$6,441/mo
Tax Amount (2024)-
Days On Market14 hours
Description
Gorgeous 2-storey Beaumont 2 plan by Mapleton Homes on a lovely pool sized lot in Byron's upscale Boler Heights development. 3105 sq. ft. of premium finishes & thoughtful design featuring a triple car garage. Special pricing includes discounted lot premium for this partial walkout level elevation. Open concept plan offers Great Room design encompassing large Family Room w/ fireplace, Breakfast Room, Dining Room & gourmet Kitchen with 4-seat centre island & walk-in pantry. Quiet main floor study off the foyer & Mud Room w/ built-in bench off the 3 car garage. Hardwood throughout main floor principal rooms. 2nd floor adds 4 bedrooms & 3 full washrooms including Primary Bedroom w/ large walk-in closet & 5-piece ensuite. Bedroom 2 enjoys a private 4-piece ensuite & walk-in closet. Bedrooms 2 & 3 share a 3-piece ensuite with separate vanity area. 2nd floor laundry. Tarion registration & survey included.
Property Details
Interior
Features
Main Floor
Office
3.10 x 3.53Kitchen
3.50 x 4.72Dining
5.24 x 2.77Family
5.33 x 5.63Fireplace
Exterior
Features
Parking
Garage spaces 3
Garage type Attached
Other parking spaces 3
Total parking spaces 6
Property History
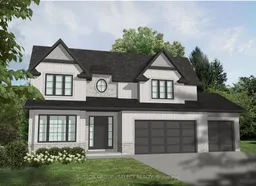 2
2