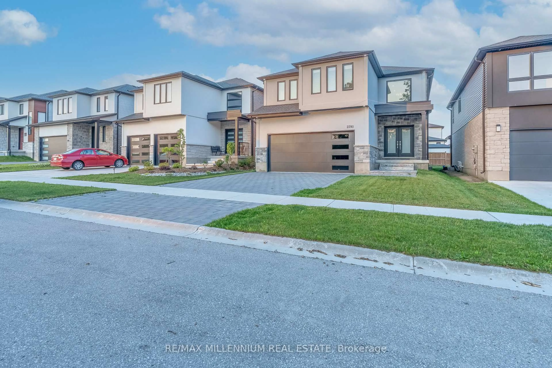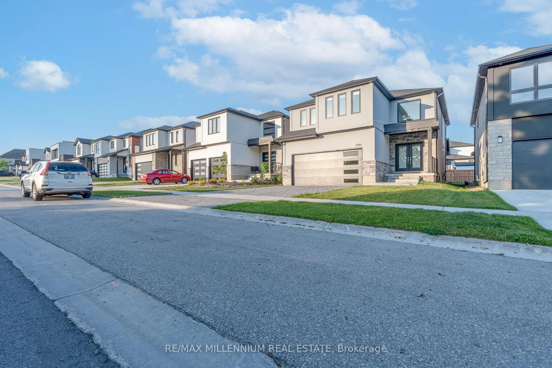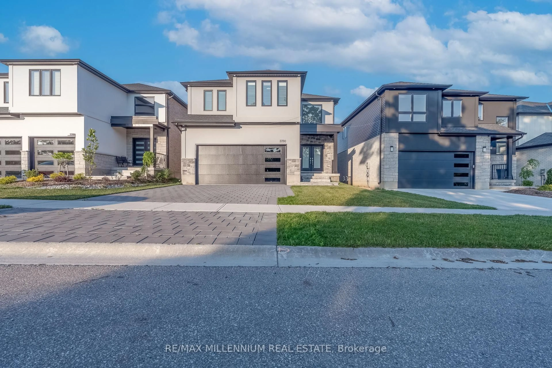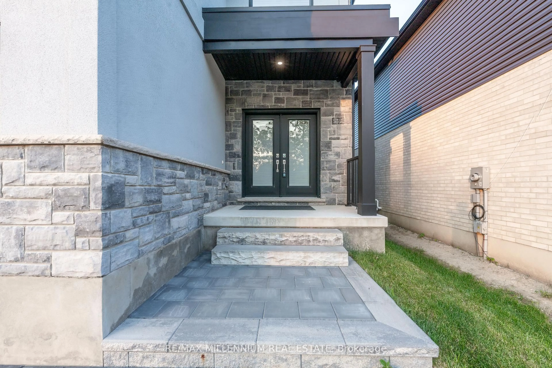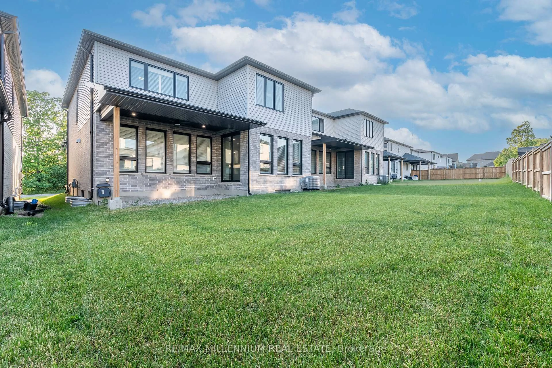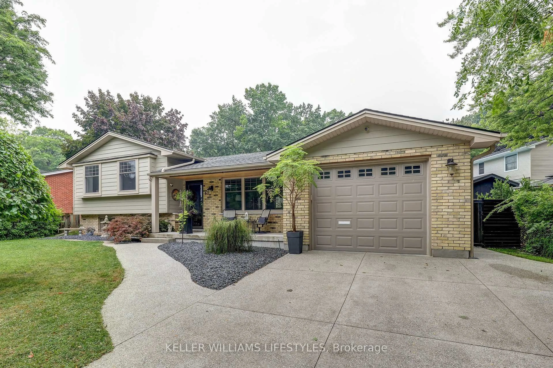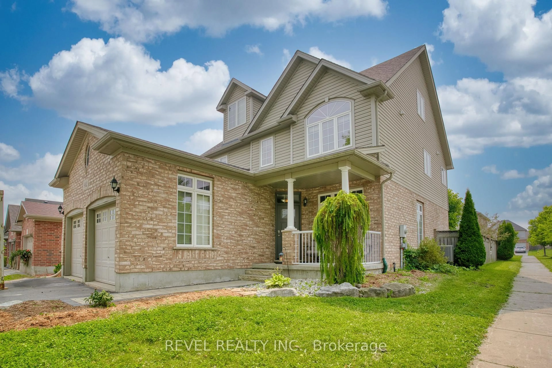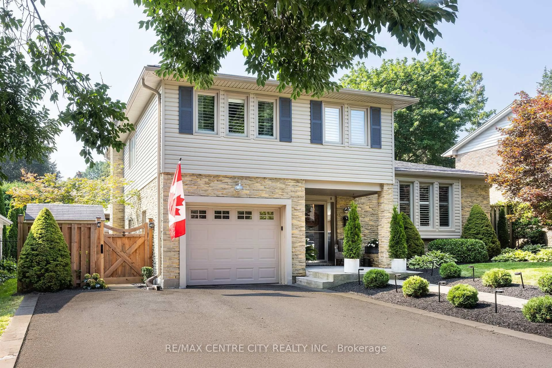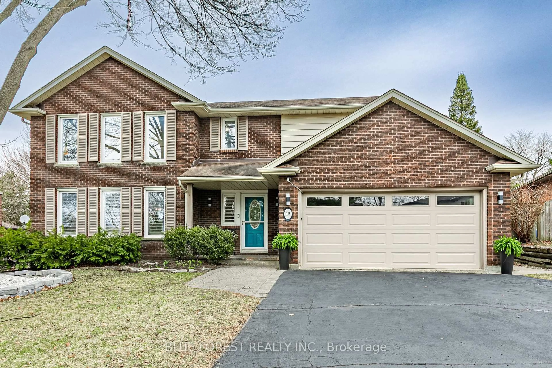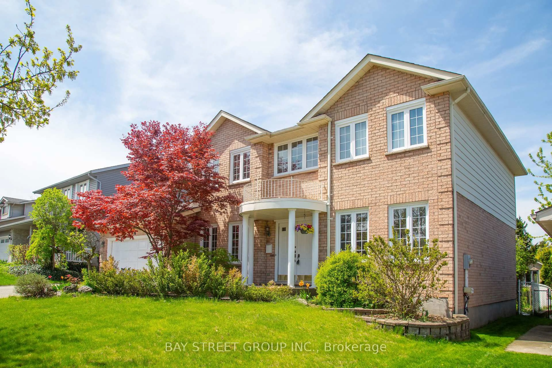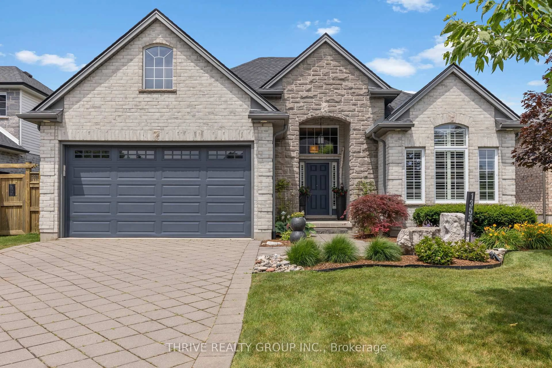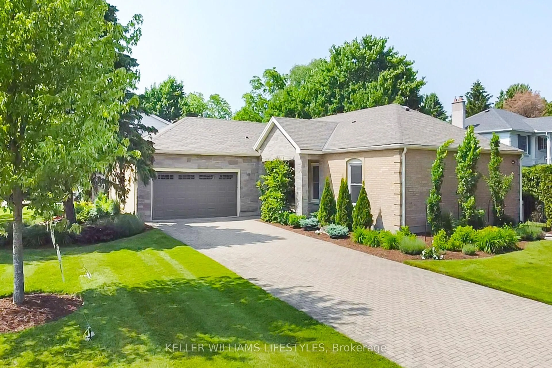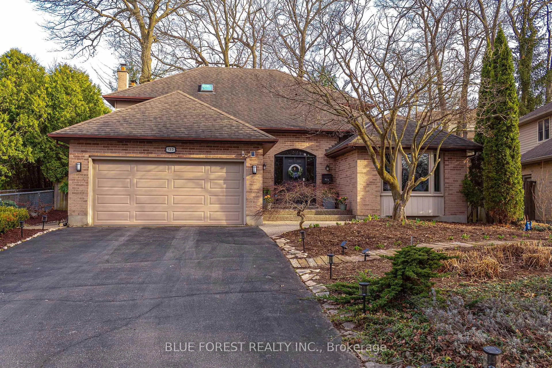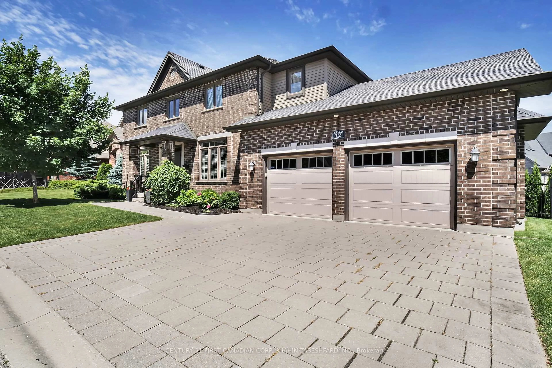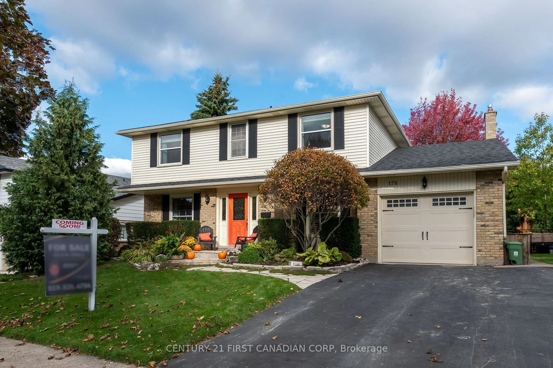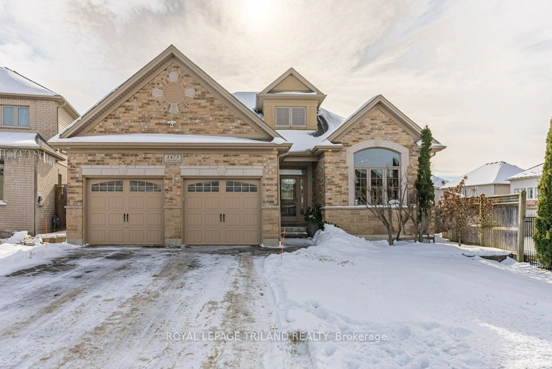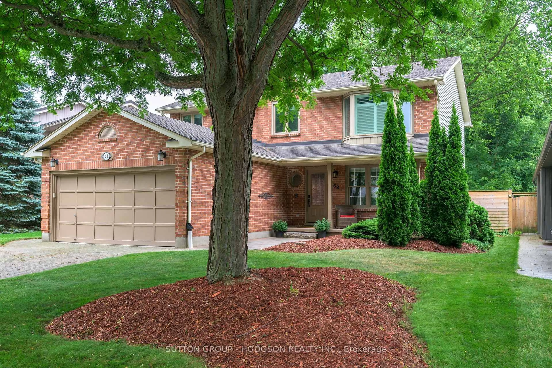2290 Wickerson Rd, London South, Ontario N6K 0H6
Contact us about this property
Highlights
Estimated valueThis is the price Wahi expects this property to sell for.
The calculation is powered by our Instant Home Value Estimate, which uses current market and property price trends to estimate your home’s value with a 90% accuracy rate.Not available
Price/Sqft$439/sqft
Monthly cost
Open Calculator

Curious about what homes are selling for in this area?
Get a report on comparable homes with helpful insights and trends.
+9
Properties sold*
$680K
Median sold price*
*Based on last 30 days
Description
Welcome to 2290 Wickerson Road A Rare Find in Byron's Sought-After Wickerson Heights!Discover this beautifully designed 5-bedroom home, ideally located in one of London's most desirable communities. Nestled at the edge of The London Plan-a 40-year initiative aimed at preserving green space and limiting urban sprawl, this home face onto protected agricultural land that will remain undeveloped for years to come.Inside, you'll find a thoughtfully crafted layout including a main-floor bedroom with a full bathroom, perfect for guests, multi-generational living, or a private home office. The open-concept main level boasts soaring ceilings, abundant natural light, and a cozy gas fireplace in the living room. A modern kitchen with new appliances flows seamlessly to the dinning room to a covered patio, offering picturesque views of nature and unforgettable sunsets.Upstairs, enjoy hardwood flooring throughout, spacious bedrooms, and two full modern ensuite bathrooms, including a spa-inspired ensuite, Jack and Jill bathroom connects two of the bedrooms.Basement flexibility for potential in-law accommodations or future rental potential.Additional highlights include:Parking for 4 vehicles 2-car garageCovered front porch and welcoming foyer With high ceilingQuiet, family-friendly neighbourhood close to Springbank Park, Boler Mountain, excellent schools, the Byron Village, and easy access to Highways 401 & 402
Property Details
Interior
Features
Exterior
Features
Parking
Garage spaces 2
Garage type Attached
Other parking spaces 2
Total parking spaces 4
Property History
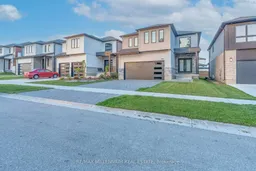 42
42