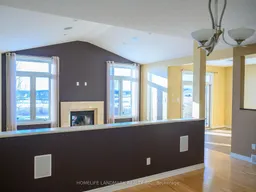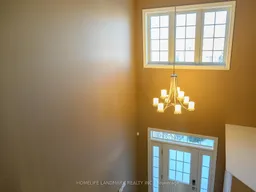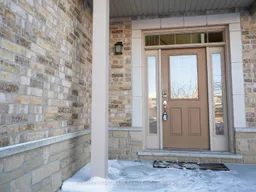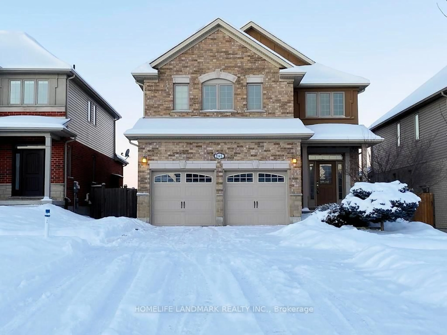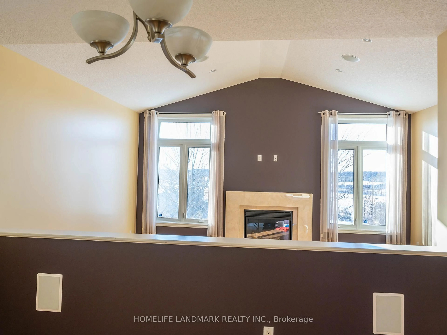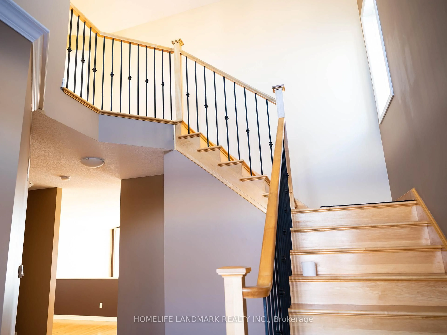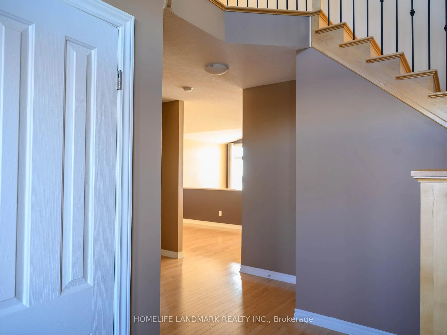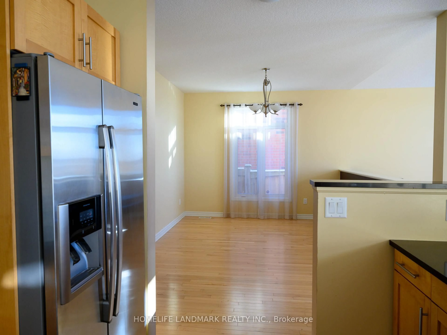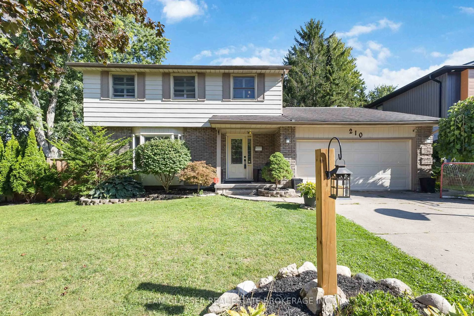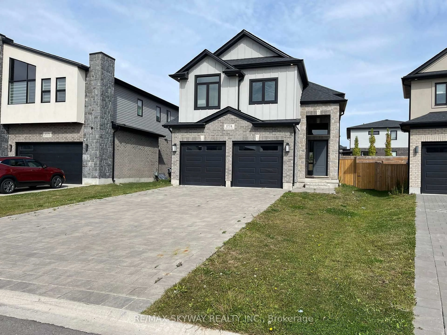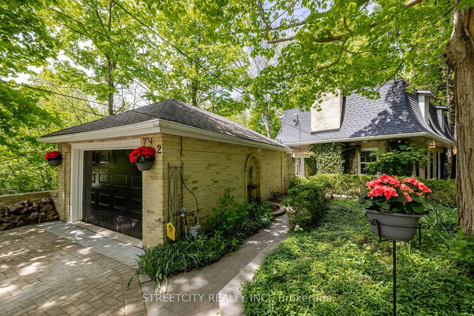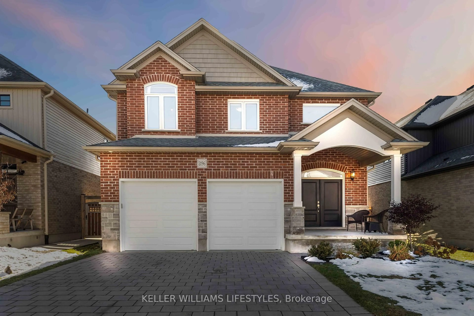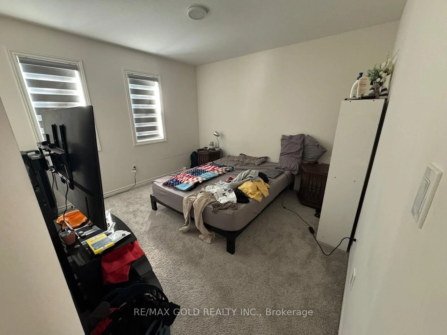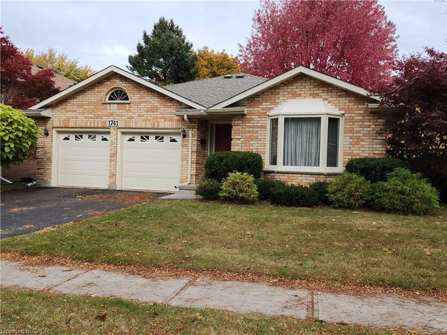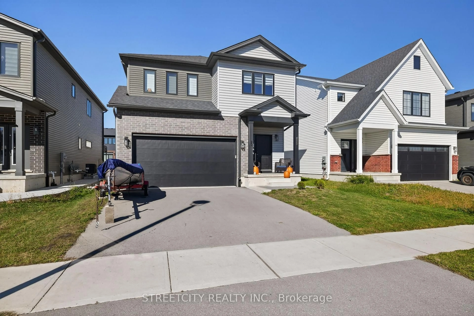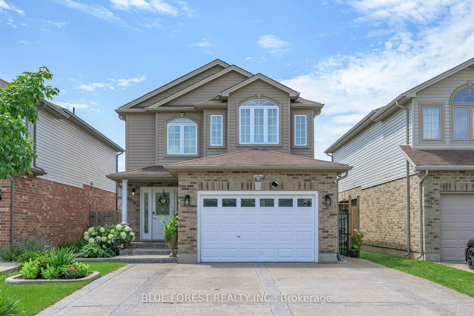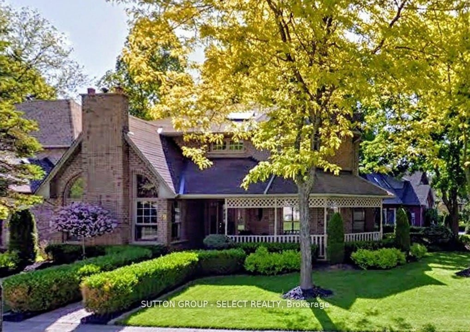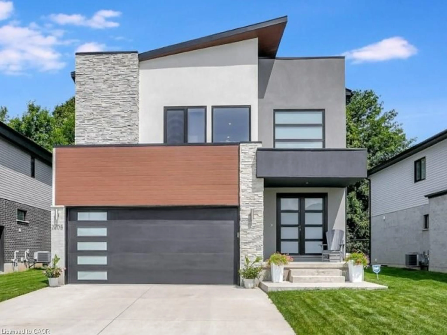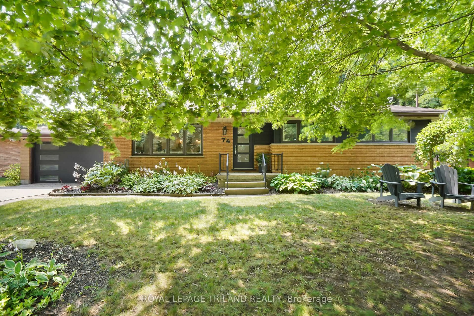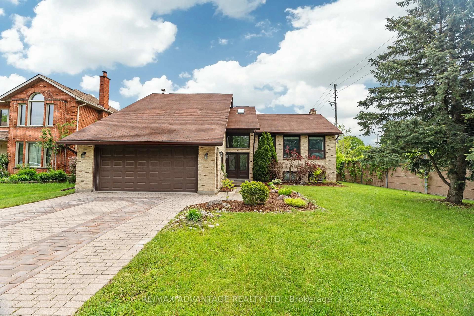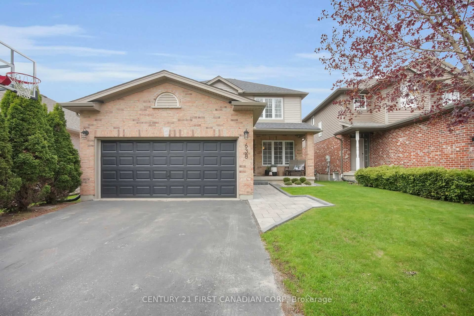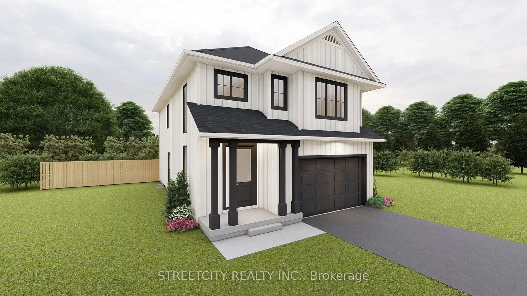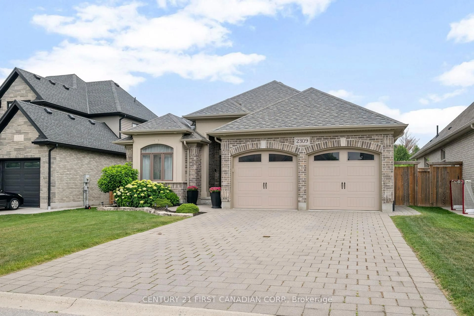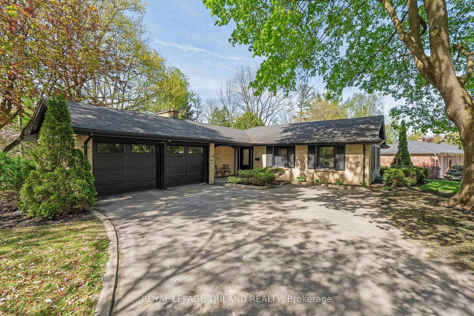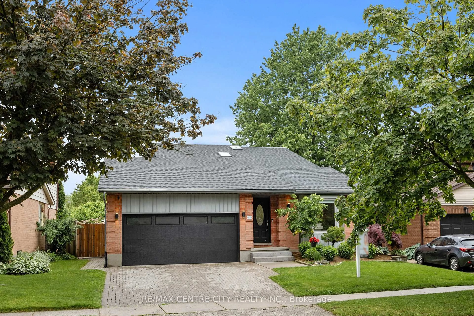2143 Wickerson Rd, London South, Ontario N6K 5C4
Contact us about this property
Highlights
Estimated valueThis is the price Wahi expects this property to sell for.
The calculation is powered by our Instant Home Value Estimate, which uses current market and property price trends to estimate your home’s value with a 90% accuracy rate.Not available
Price/Sqft$466/sqft
Monthly cost
Open Calculator
Description
Welcome to this Stunning Executive Family Home in Byron! Experience the perfect blend of comfort, style, and convenience in this beautifully maintained 2009 Sifton-built home located in the highly desirable Wickerson Heights community. This elegant property features 4 bedrooms (3+1) and 4 bathrooms (3+1) across two spacious levels, plus a finished basement, offering ample room for family living and entertaining. The luxurious primary suite includes a walk-in closet and ensuite bathroom with a corner Azzula whirlpool tub and separate stand-up shower. The modern kitchen is equipped with stainless steel appliances, granite countertops, and a breakfast island perfect for casual meals. The open-concept living and dining areas are filled with natural light from oversized windows and feature a cozy fireplace, creating a warm and inviting atmosphere. The finished basement adds versatile living space with a 4th bedroom or den, 3-piece bathroom, and a large recreation area ideal for a home office or playroom. Step outside to a beautifully landscaped, fenced backyard with a stamped concrete patio-perfect for entertaining or relaxing while enjoying open field and pond views with no rear neighbors. Additional highlights include sound wiring on all three levels, central vacuum, an oversized double garage, and a driveway accommodating six cars. Located in a family-friendly community, this home offers easy access to top-rated schools, parks, recreational facilities, and is close to shopping, fine dining, and entertainment options. This property is move-in ready-offering modern amenities, privacy, and an inviting atmosphere.
Property Details
Interior
Features
Main Floor
Dining
5.21 x 3.63Kitchen
3.63 x 3.53Laundry
2.62 x 2.29Living
5.26 x 3.94Exterior
Features
Parking
Garage spaces 2
Garage type Attached
Other parking spaces 6
Total parking spaces 8
Property History
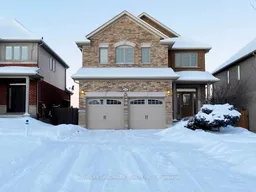 28
28