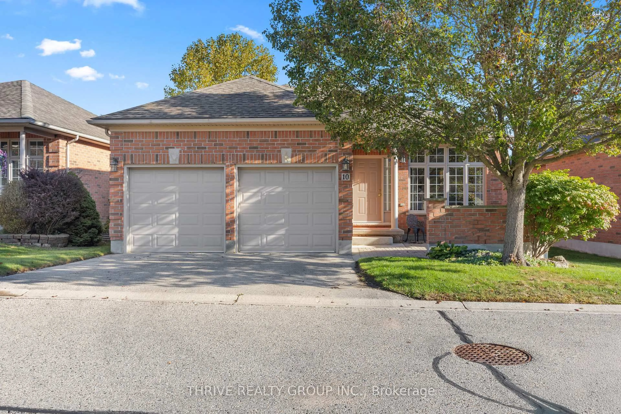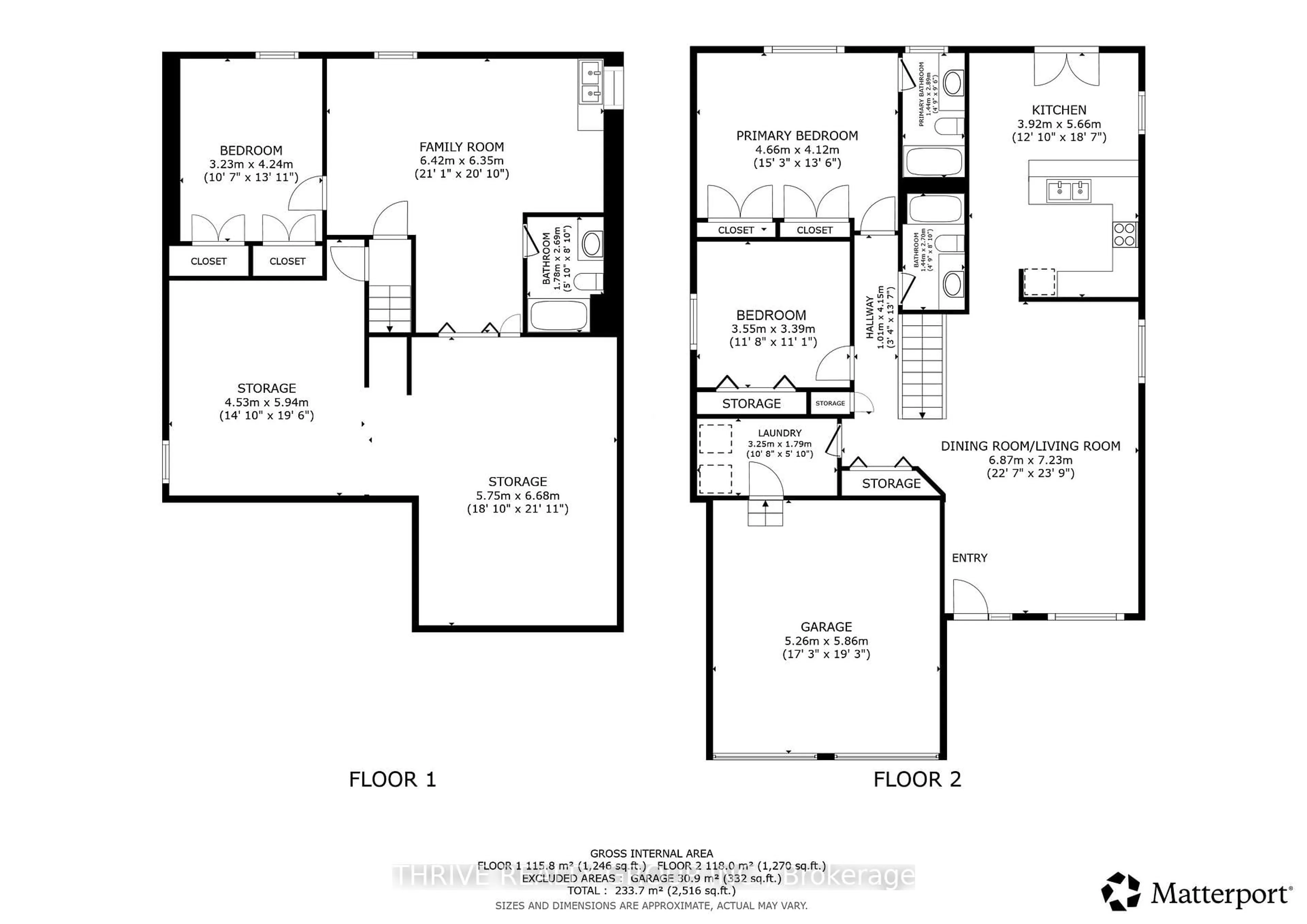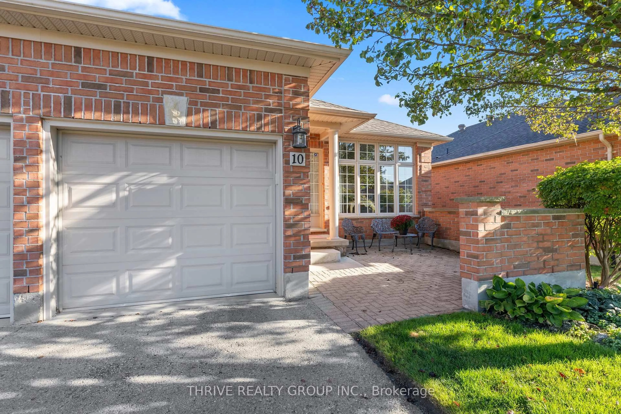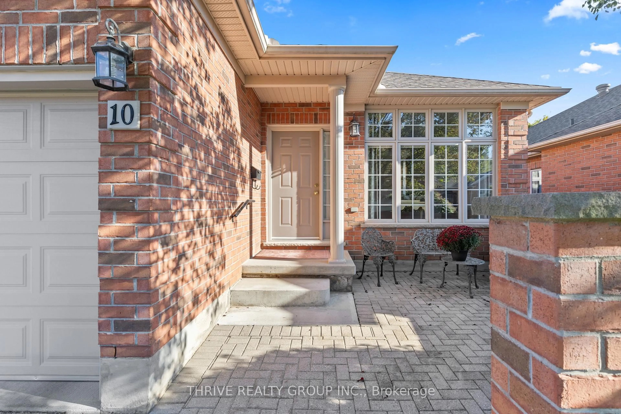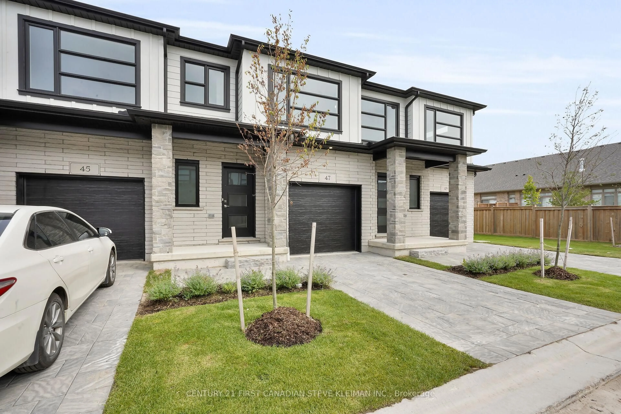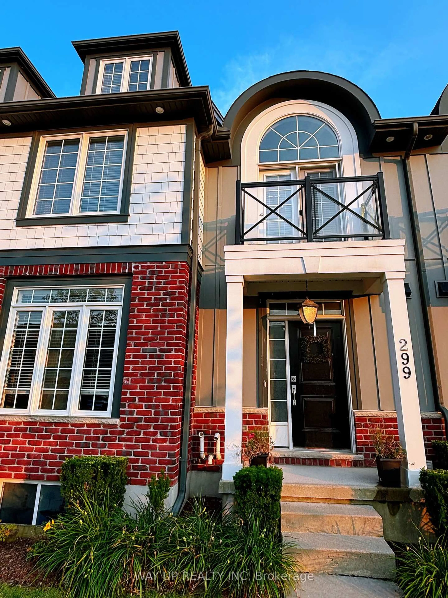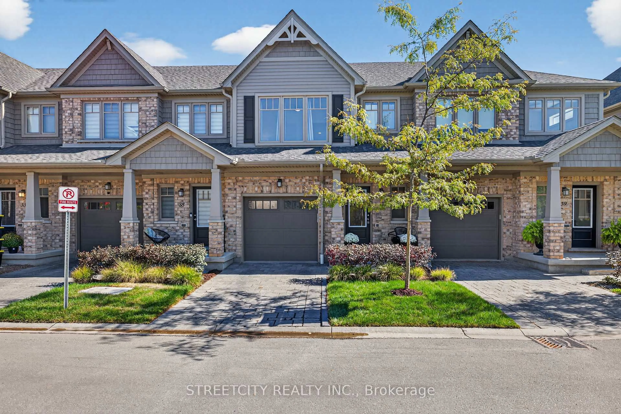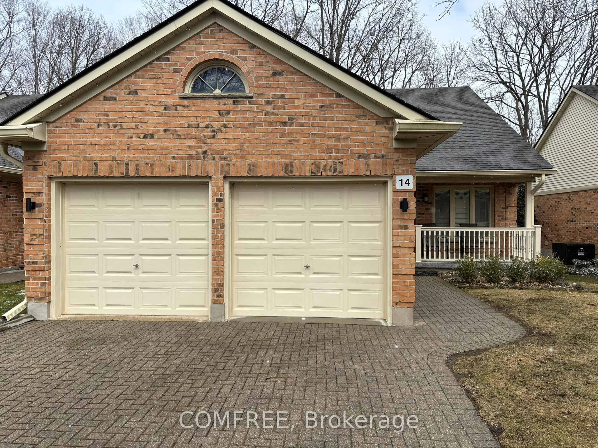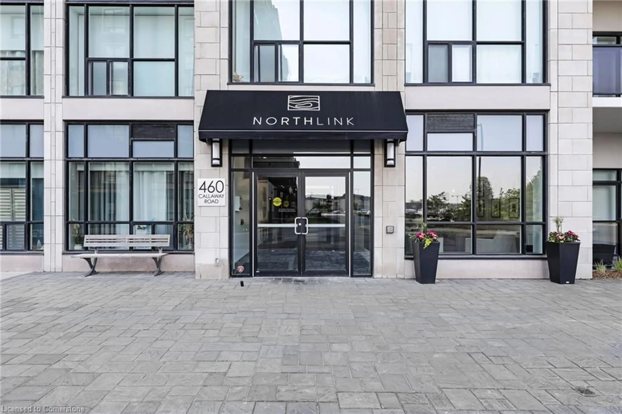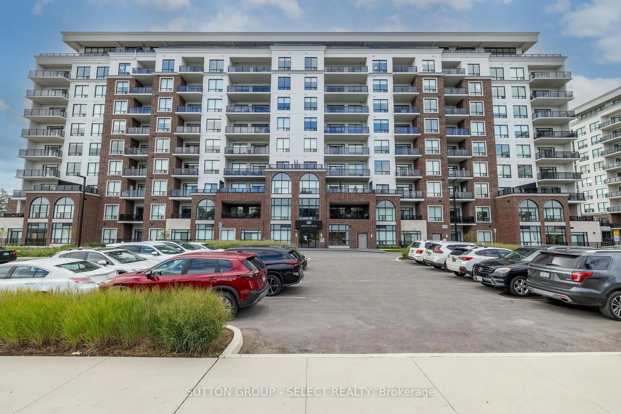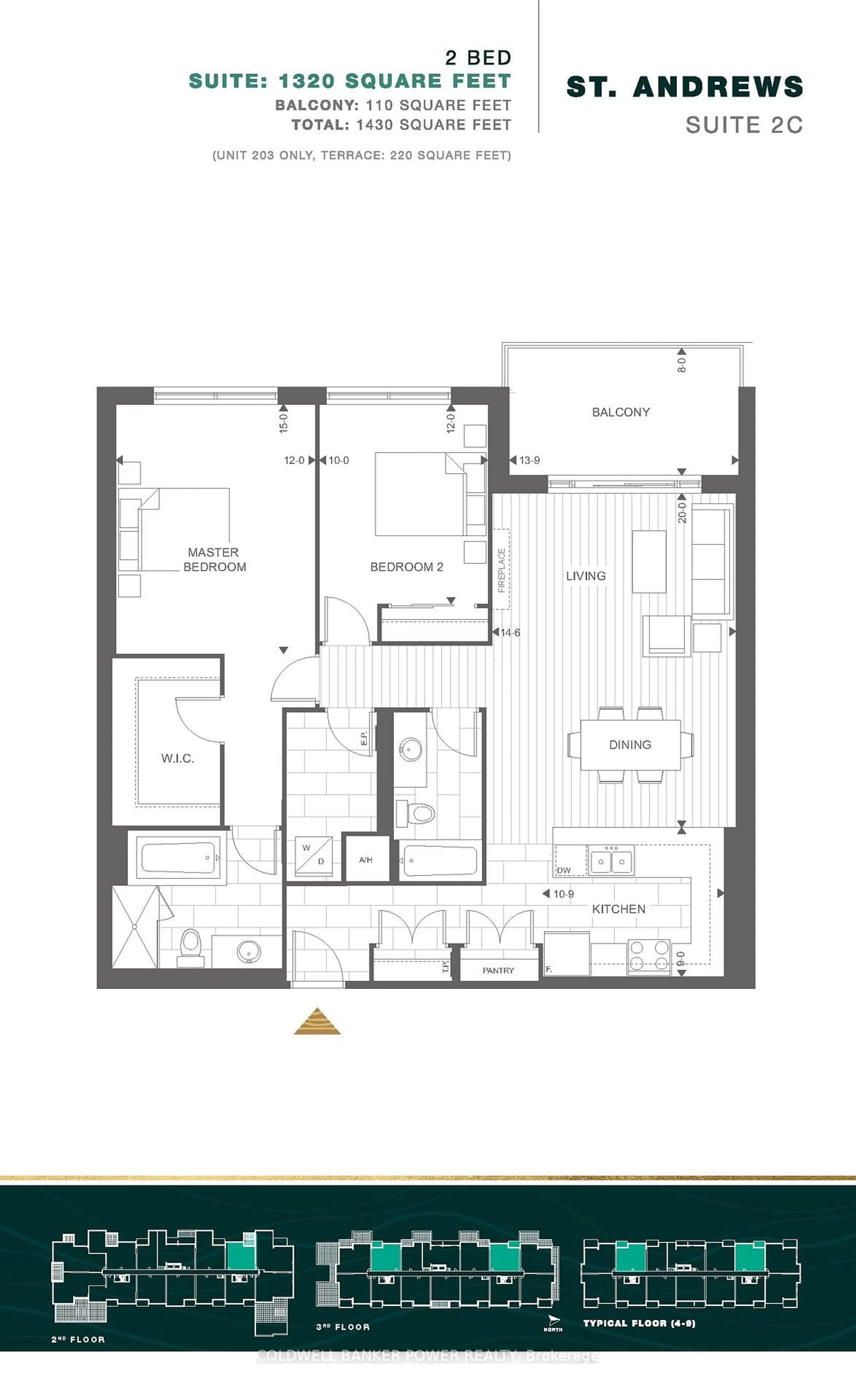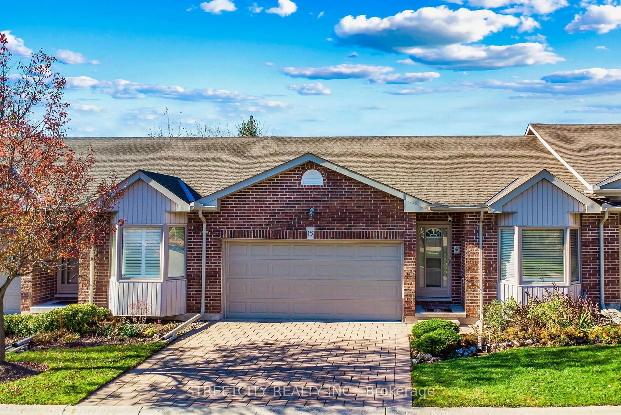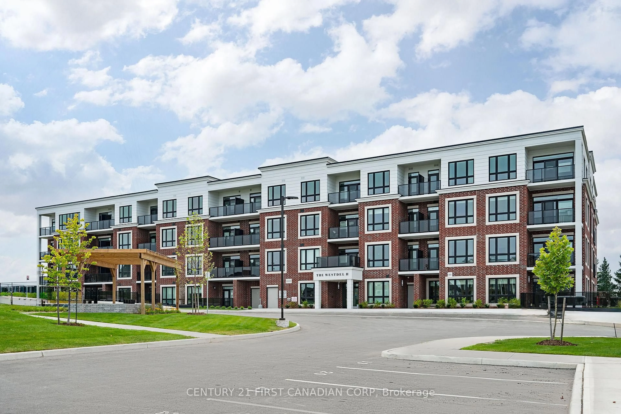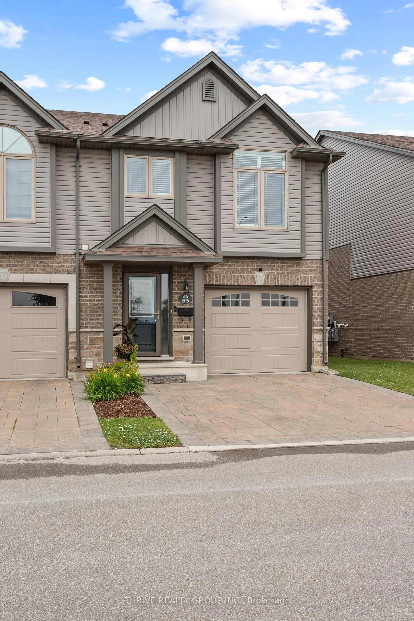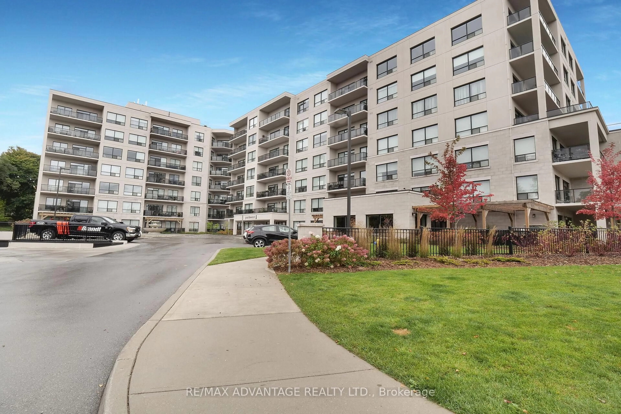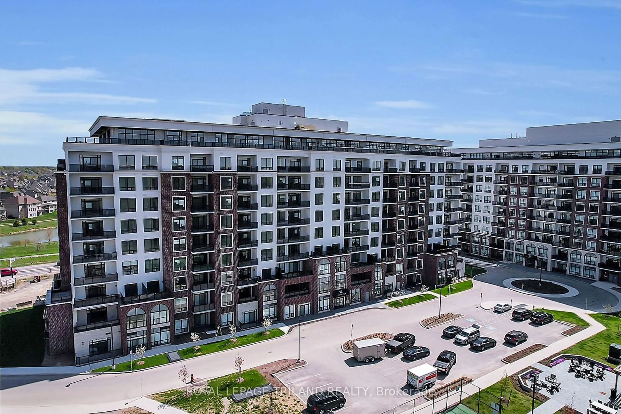18 Cadeau Terr #10, London South, Ontario N6K 4Z1
Contact us about this property
Highlights
Estimated valueThis is the price Wahi expects this property to sell for.
The calculation is powered by our Instant Home Value Estimate, which uses current market and property price trends to estimate your home’s value with a 90% accuracy rate.Not available
Price/Sqft$518/sqft
Monthly cost
Open Calculator

Curious about what homes are selling for in this area?
Get a report on comparable homes with helpful insights and trends.
+4
Properties sold*
$643K
Median sold price*
*Based on last 30 days
Description
Welcome to 10-18 Cadeau Terrace! Enjoy a sunny courtyard and private rear patio in this highly sought-after Byron condo community. Offering the perfect balance of space and privacy, these detached condos are ideal for professionals or retirees who love to entertain. This impressive home features hardwood flooring throughout the main living and dining areas, convenient inside entry from the double garage, and main floor laundry. The bright, spacious kitchen boasts a raised breakfast bar and an inviting eating nook with access to a private deck perfect for morning coffee or evening relaxation. The main level offers two generous bedrooms, including a primary 3pc ensuite. The finished lower level provides excellent potential for a guest or in-law suite, complete with space for a bonus kitchen, bedroom, and 3rd full bathroom. Immaculately maintained and freshly painted main floor, this move-in-ready home allows you to simply unpack and enjoy. Ideally located just minutes from Byron Village, West 5, and easy 401/402 access.
Upcoming Open House
Property Details
Interior
Features
Main Floor
Living
6.87 x 7.23Dining
0.0 x 0.0Combined W/Living
Kitchen
3.92 x 5.66Combined W/Dining
Laundry
3.25 x 1.79Exterior
Parking
Garage spaces 2
Garage type Attached
Other parking spaces 2
Total parking spaces 4
Condo Details
Inclusions
Property History
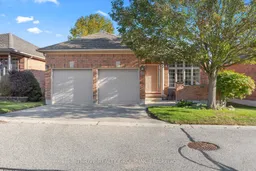 40
40