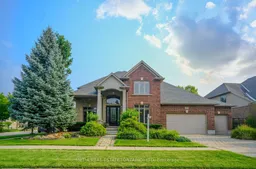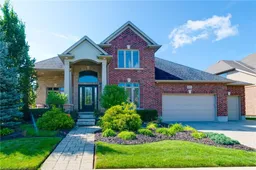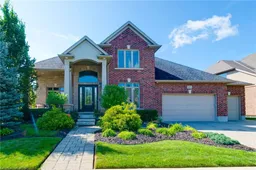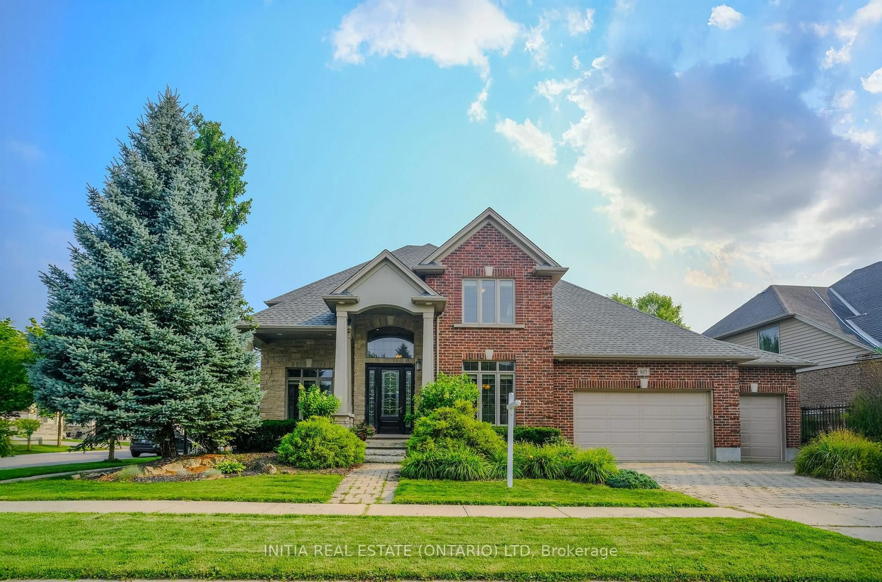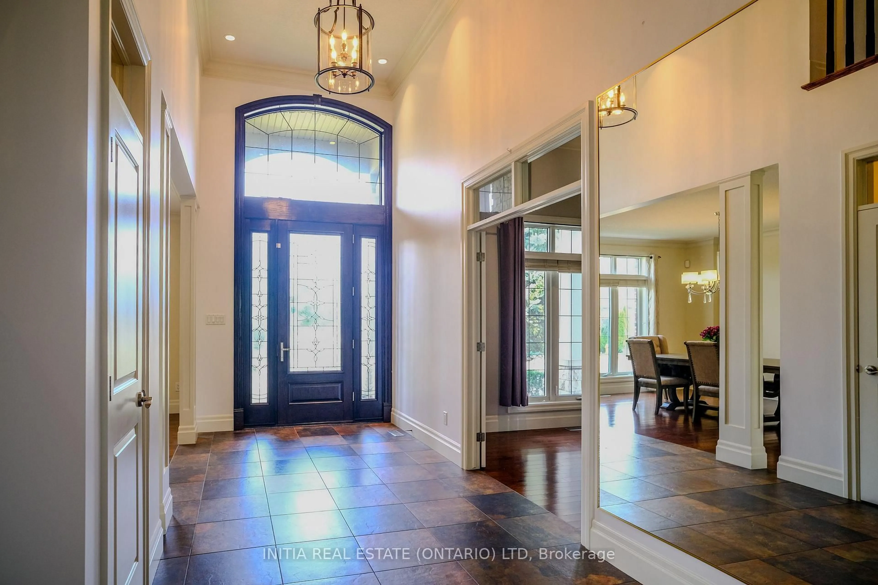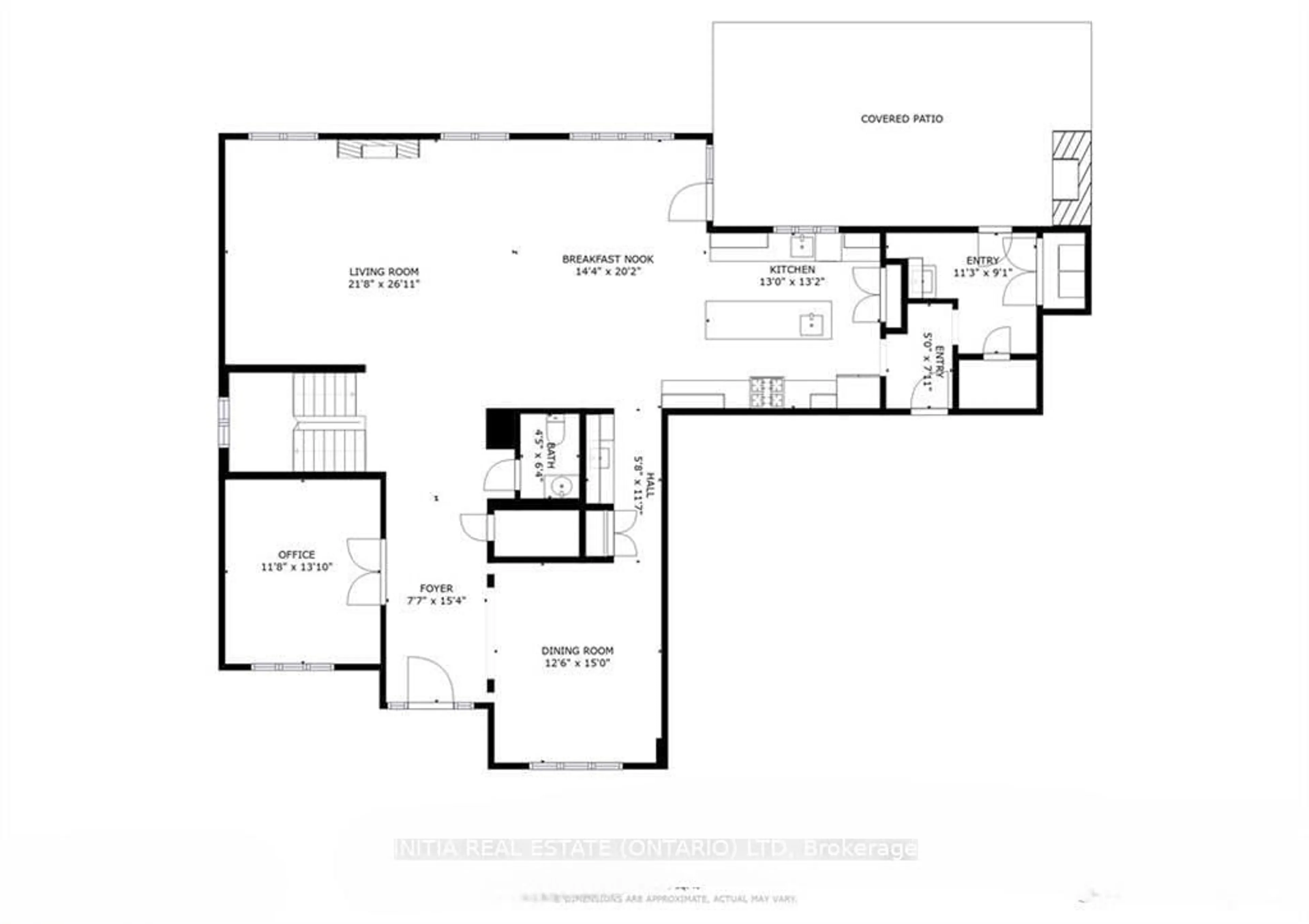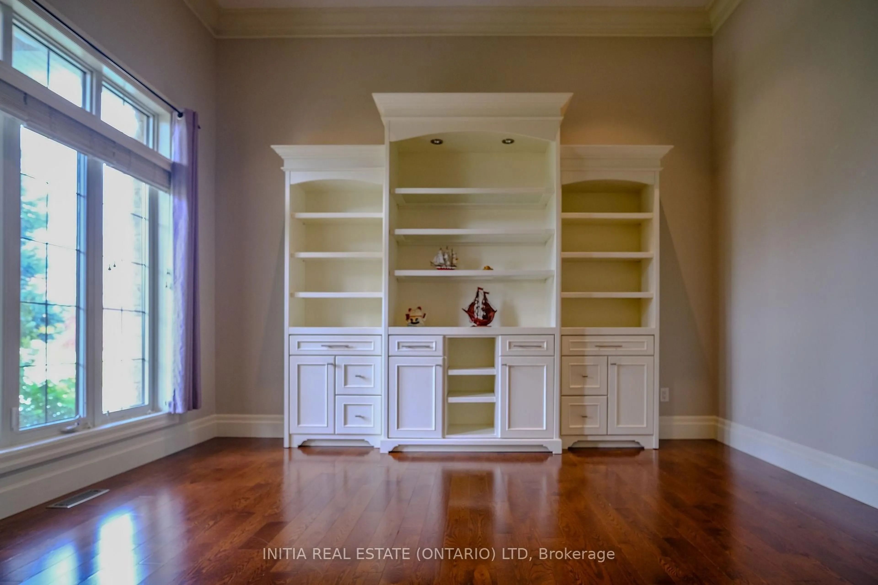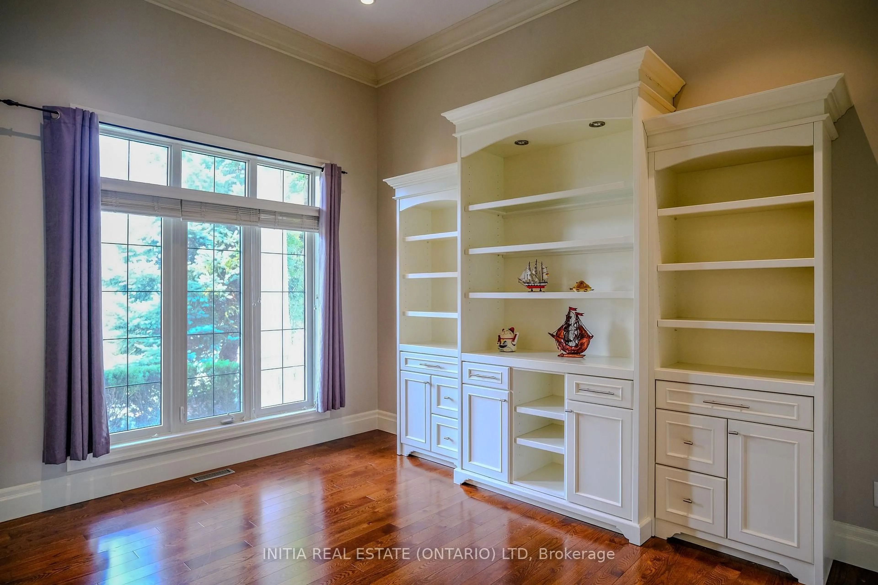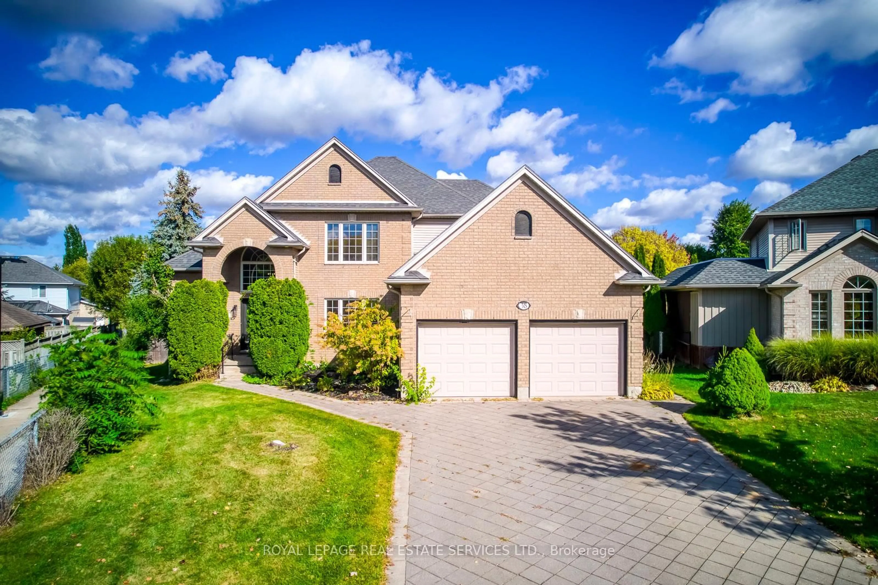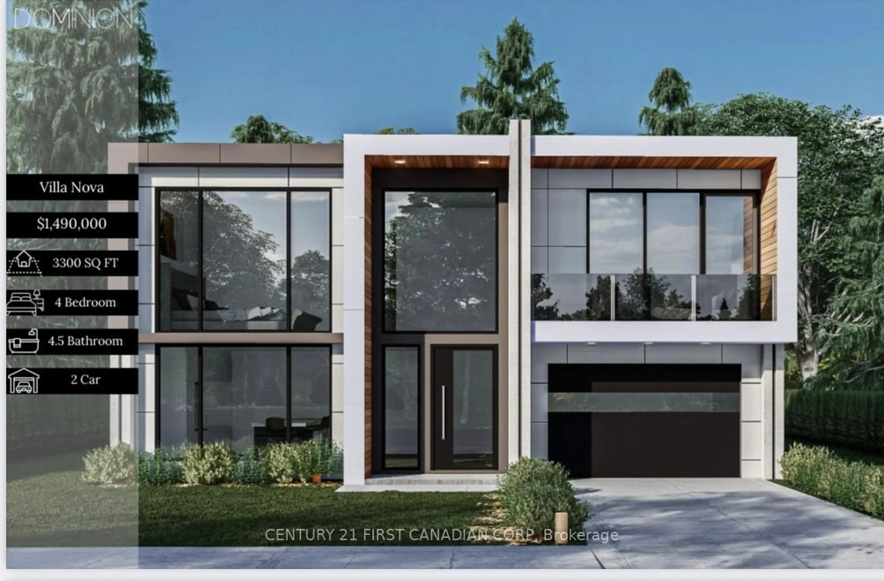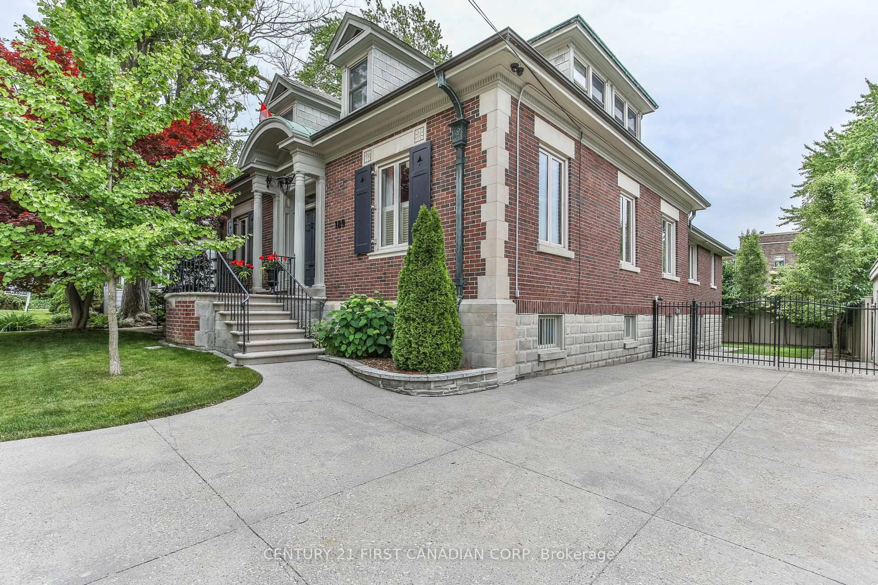1615 Wickerson Gate, London South, Ontario N6K 0C3
Contact us about this property
Highlights
Estimated valueThis is the price Wahi expects this property to sell for.
The calculation is powered by our Instant Home Value Estimate, which uses current market and property price trends to estimate your home’s value with a 90% accuracy rate.Not available
Price/Sqft$339/sqft
Monthly cost
Open Calculator

Curious about what homes are selling for in this area?
Get a report on comparable homes with helpful insights and trends.
+9
Properties sold*
$735K
Median sold price*
*Based on last 30 days
Description
All levels finished. Stunning executive in Wickerson Woods with southern exposure on a large lot in south London featuring superb curb appeal ,charming porch , gorgeous foyer, paver stone driveway, main floor exquisite office with built-in book shelving, oak hardwoods & ceramic throughout with in-floor heating, high end finishes providing living space near 5641 sqft (above ground is 3841 sqft), 9' ceilings on main with crown moulding, formal dining room, transom windows for plenty of light, extra wide solid oak stairs ,200amp electrical, & sprinkler system. Master ensuite has dual sink, bathtub & glass walk-in shower , and heated floors. Open concept design offers 7.24M X 6.17M great room & gourmet kitchen with granite counter tops, tile backsplash, SS appliances, concealed large cabinet doors open to butler walk-in pantry. Double terrace doors leading to south-facing private backyard covered by concrete patio with wood burning barbecue & outdoor fireplace. Huge finished basement involves family room ,fireplace, one bedroom, a full bath ,loads of storage space ,home theatre equipped with projector ,surround sound system, and extra stairs to HEATED 3-car garage. $22000 upgrades in 2024 including new hardwood in 2 bdroms & new shingles. Close to all amenities & Boler Mountain Ski Club .
Property Details
Interior
Features
Main Floor
Foyer
4.62 x 2.31Dining
4.5 x 4.01Office
4.19 x 3.53Great Rm
7.24 x 6.17Exterior
Features
Parking
Garage spaces 3
Garage type Attached
Other parking spaces 3
Total parking spaces 6
Property History
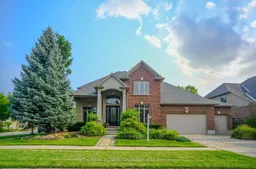 41
41