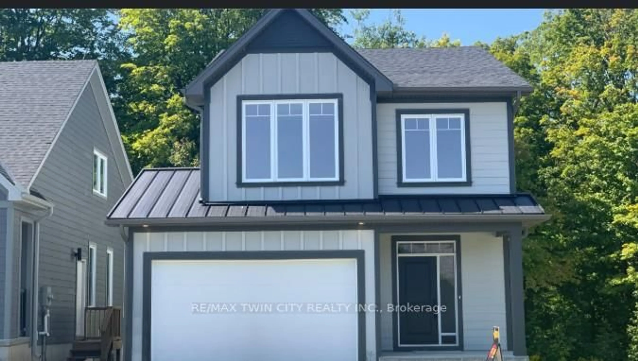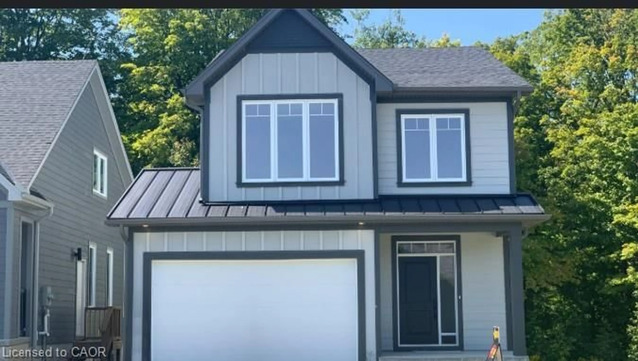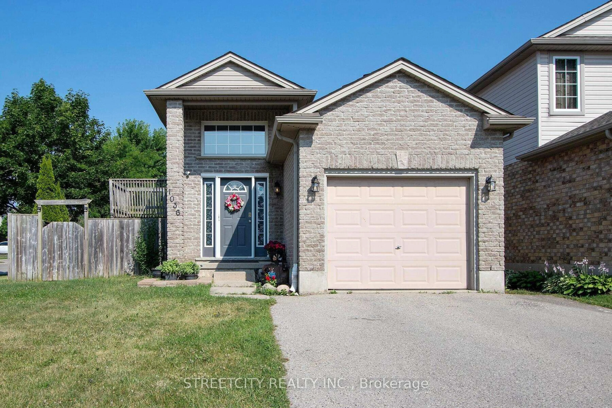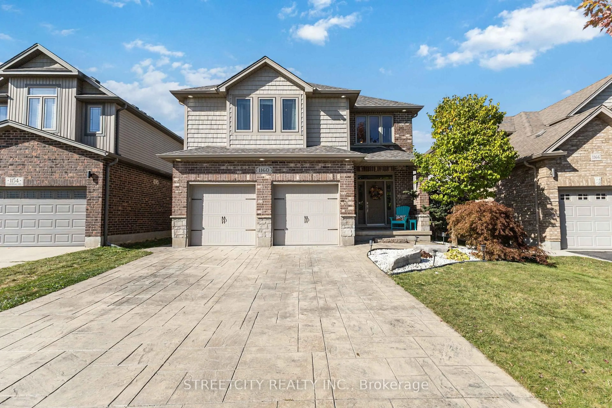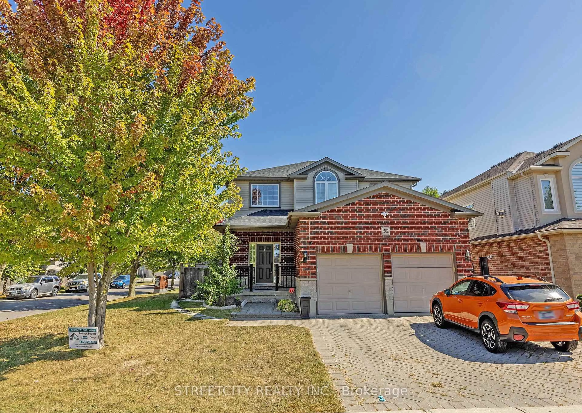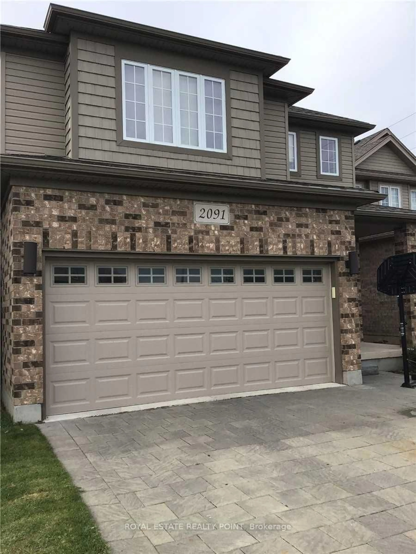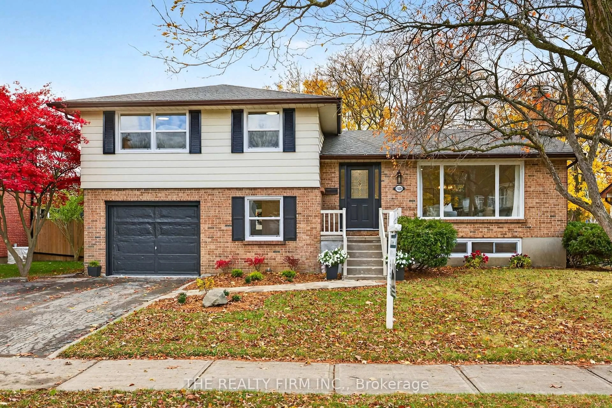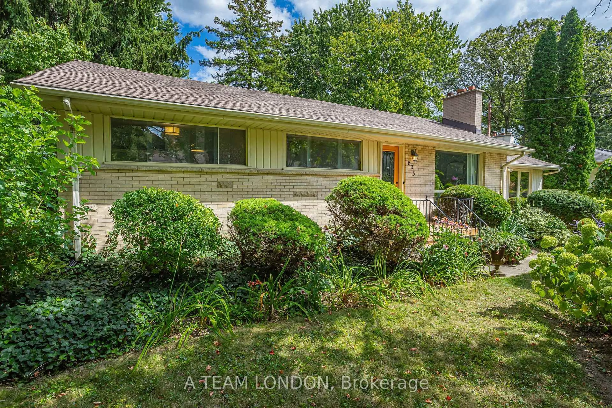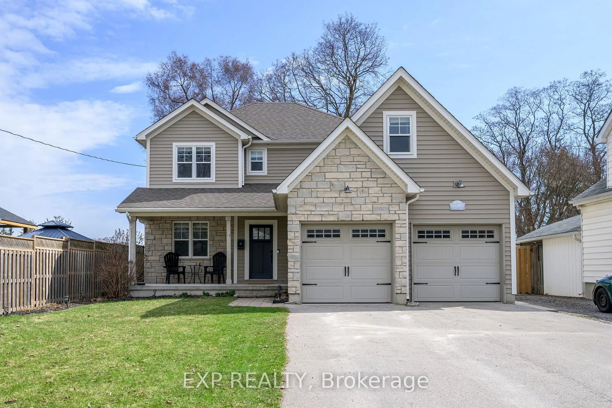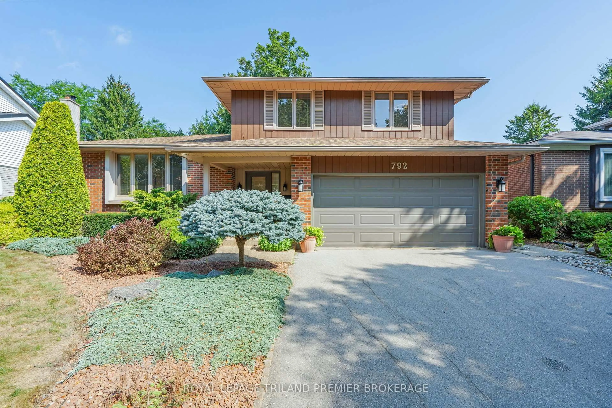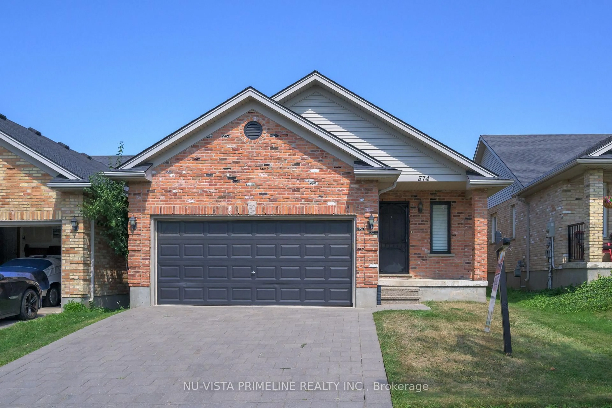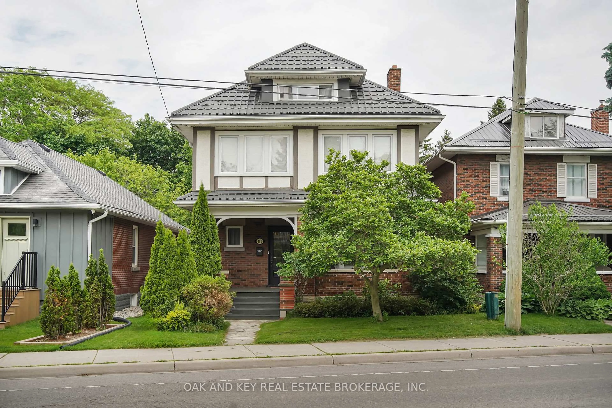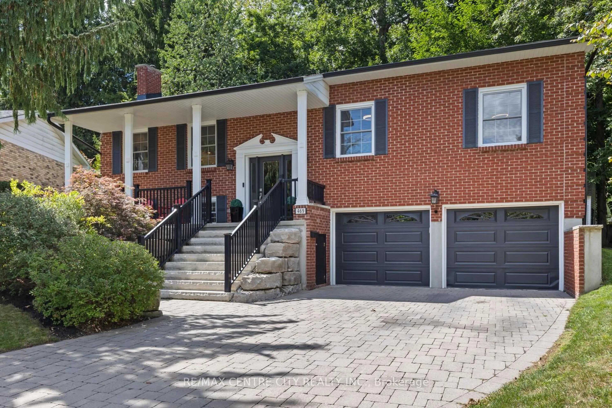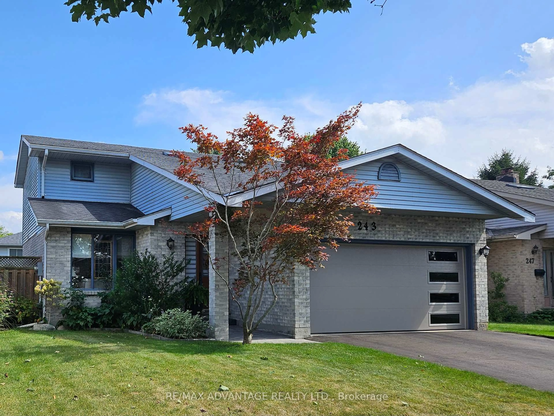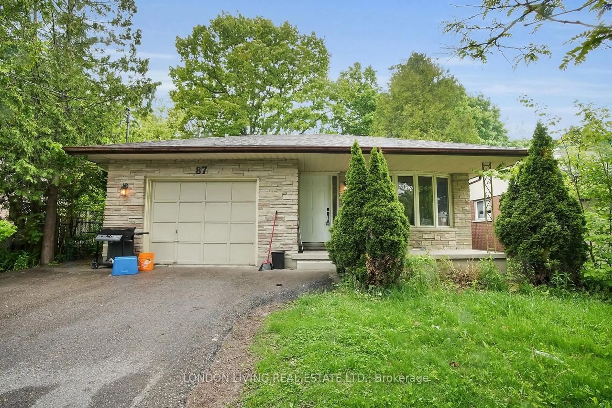Welcome to Beautiful Byron The Perfect Family Home Awaits! Nestled in the heart of the sought-after Byron neighbourhood, this spacious and lovingly maintained 3+2 bedroom, 3full bathroom home offers everything your family needs and more! Step inside to discover a freshly painted interior that feels bright, clean, and move-in ready. With plenty of space for a growing family, this home is as functional as it is charming. The lower level is a standout feature, with 9-foot ceilings, a tray ceiling and pot lights in the family room, and a gorgeous gas fireplace (2021) that brings warmth and style. The updated flooring (2020) adds a fresh and modern feel. Enjoy peace of mind with recent updates including front windows (2024), dishwasher and microwave (2025), and a new deck (2020)perfect for entertaining or relaxing in your private backyard oasis. Families will love the location, with St. Theresa Catholic School right at the end of the street and Byron Southwood Public School just a short walk away. Walkable, welcoming, and well-established, Byron is one of London's most desirable communities. All that's left to do is move in and start making memories. Don't miss your chance to call this beautiful Byron home yours!
Inclusions: Fridge, Stove, Microwave, Dishwasher, Washer, Dryer, Window Coverings
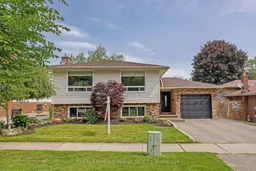 50
50

