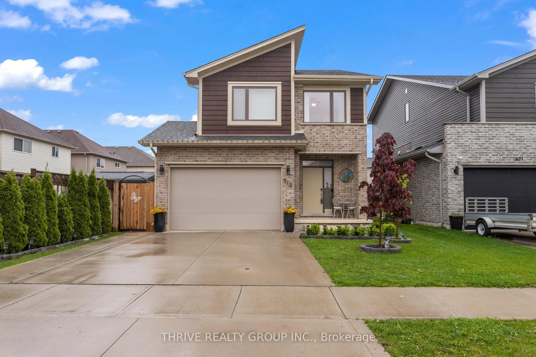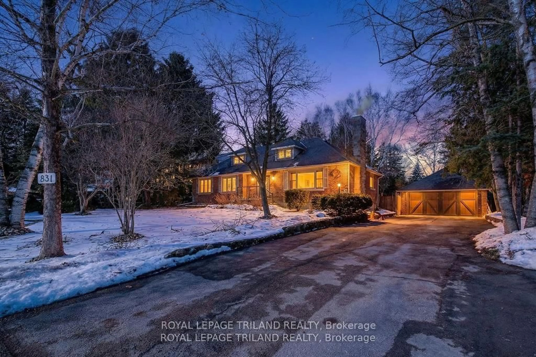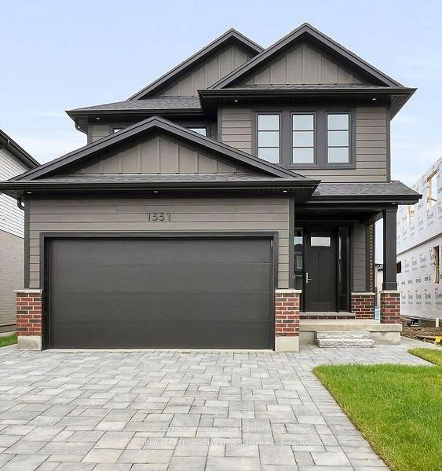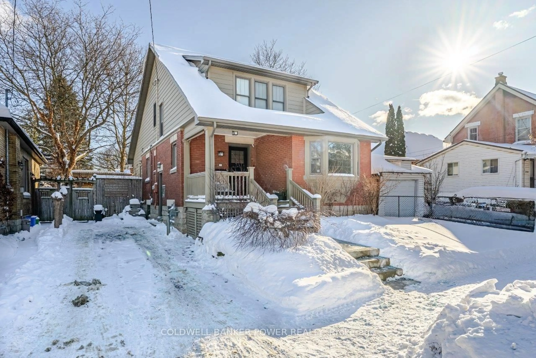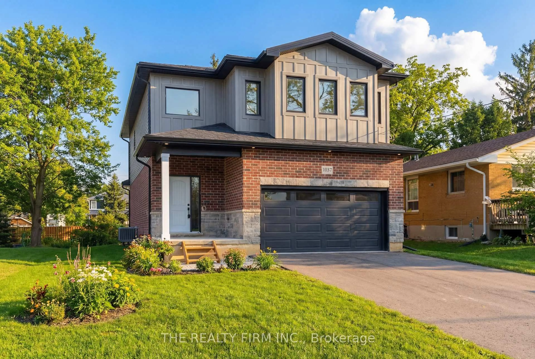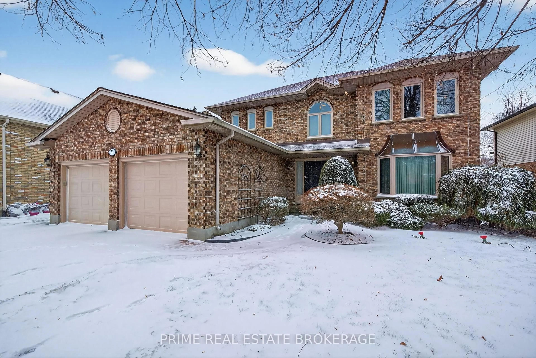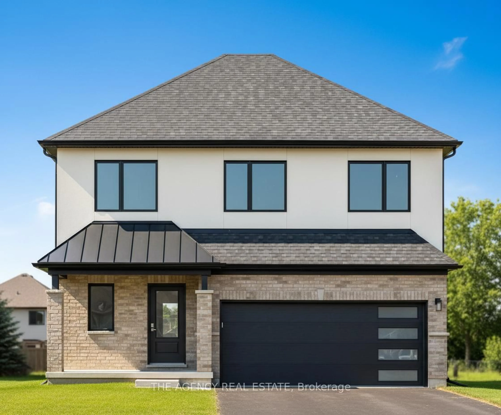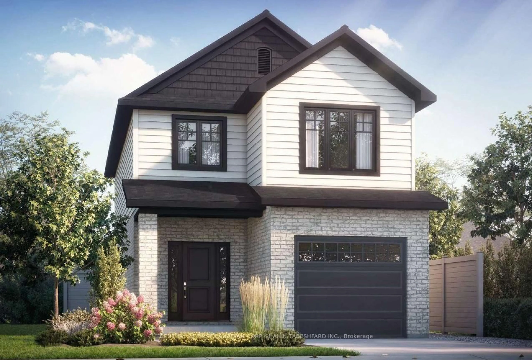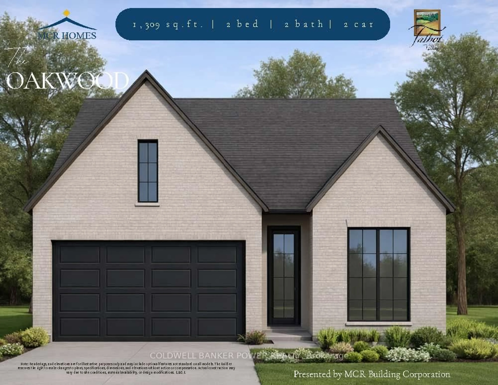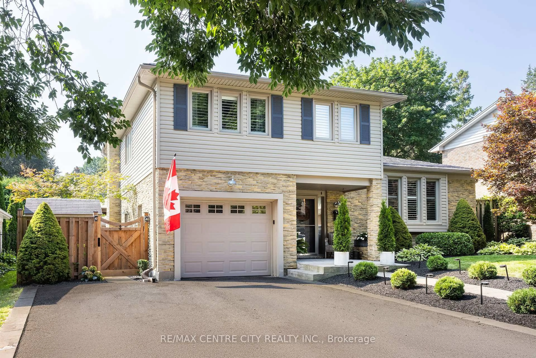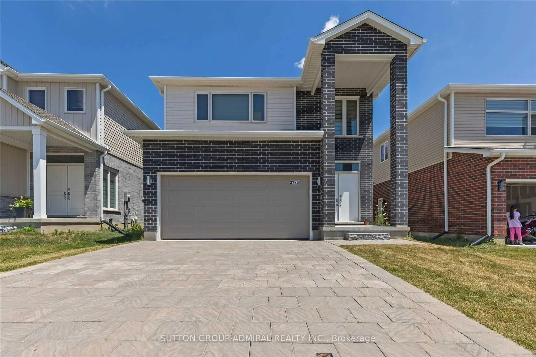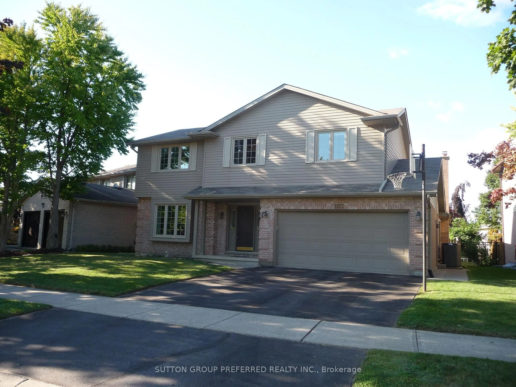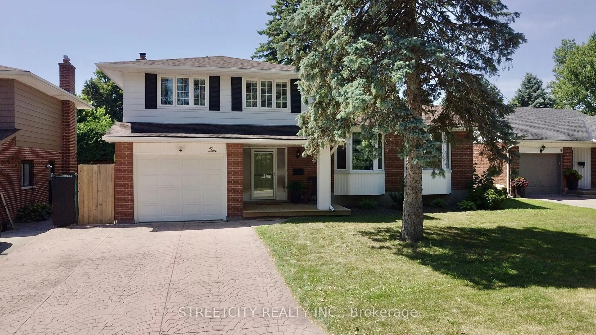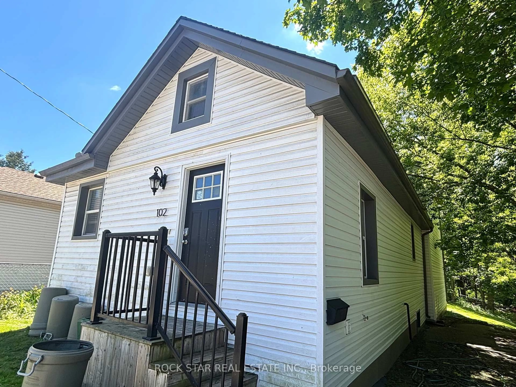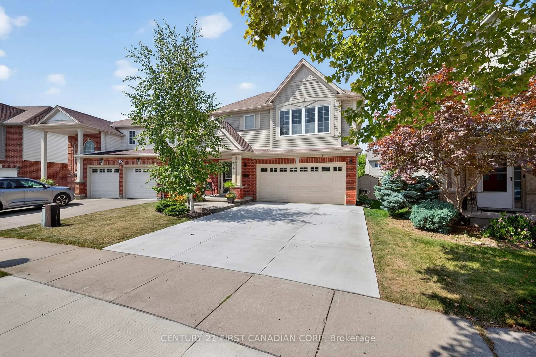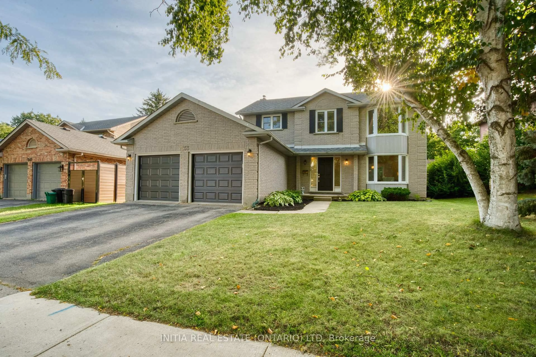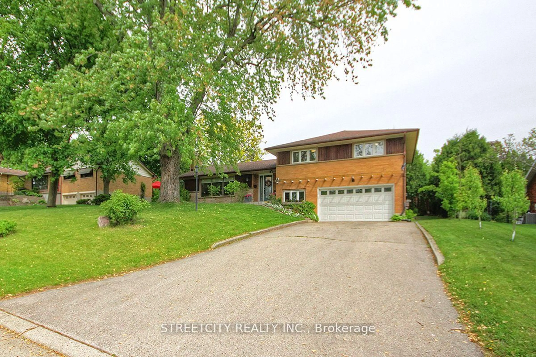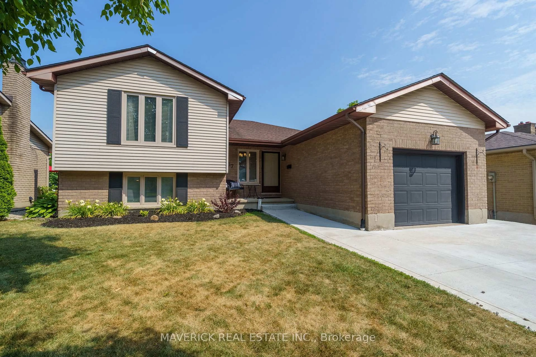Welcome to the enchanting village of Byron, nestled in the picturesque west end of London. This delightful four-bedroom, two-and-a-half-bathroom residence has been lovingly maintained by the same owners for over 30 years, showcasing an undeniable pride of ownership that resonates throughout every corner of the home. As you step inside, you are greeted by a spacious foyer that offers a glimpse of the elevated main living area. The expansive living room, seamlessly connected to the dining area, welcomes you with warmth and charm, enhanced by an updated, oversized kitchen. With its stunning new countertops and elegant hardware adorning the solid wood cabinets, this kitchen is both functional and stylish, perfect for culinary enthusiasts. A few steps down lead you to convenient garage access, a stylish powder room, and a cozy recreational space, complete with patio doors that open to the meticulously landscaped backyard. This outdoor oasis is ideal for family gatherings and year-round entertaining, making every occasion special. Venture upstairs to discover four generously sized bedrooms, each boasting ample storage, along with a family-friendly four-piece bathroom. The lower level surprises you with an additional recreational area, a dedicated office space, a three-piece bathroom, and a laundry room this home truly feels expansive and accommodating. Situated on a family-friendly street, this residence is conveniently close to schools and all essential amenities, making it an ideal location for modern living. Don't miss your chance to make this charming home your next beloved home sweet home
Inclusions: All window coverings and light fixtures present during showings. All appliances (fridge, stove, dishwasher, washer, dryer) all built in shelving and work benches.
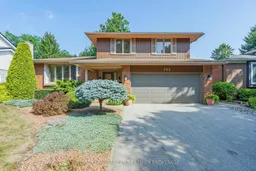 50
50

