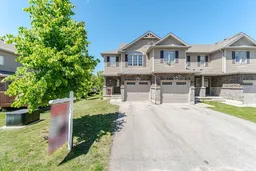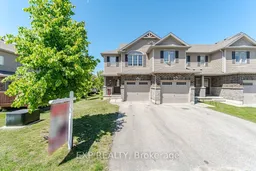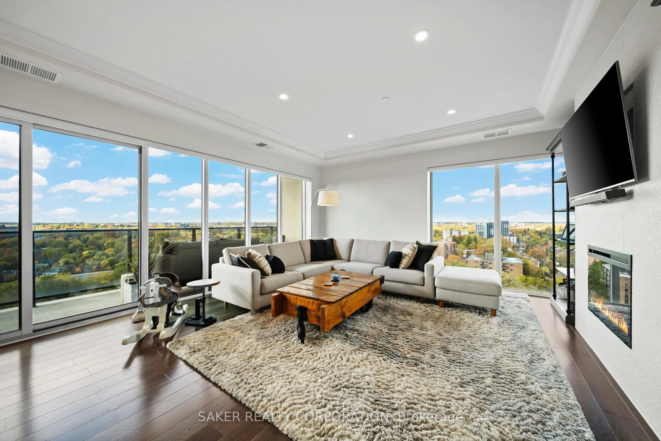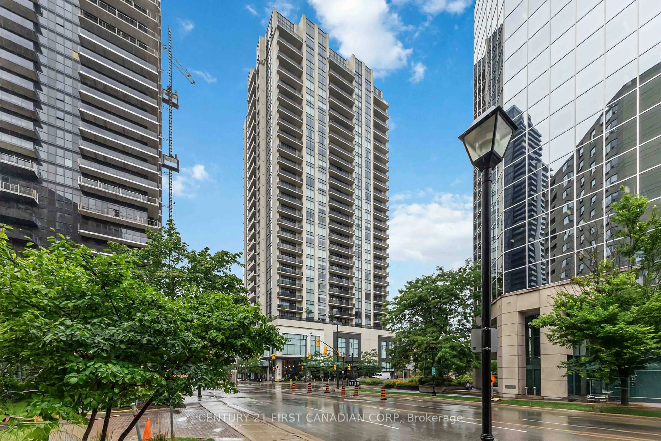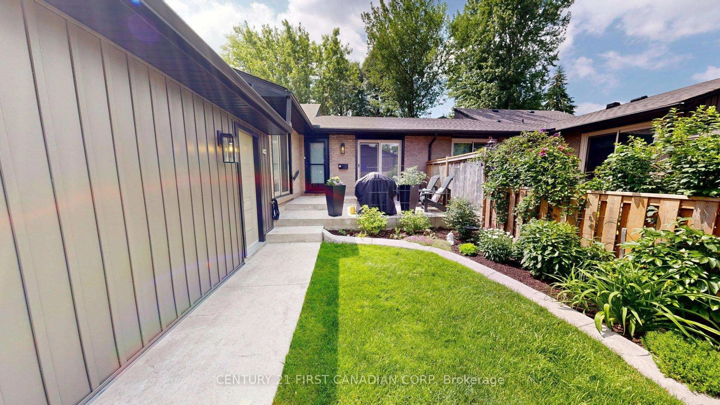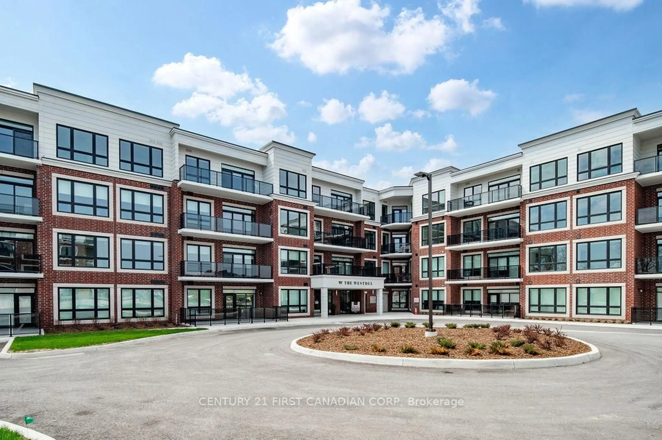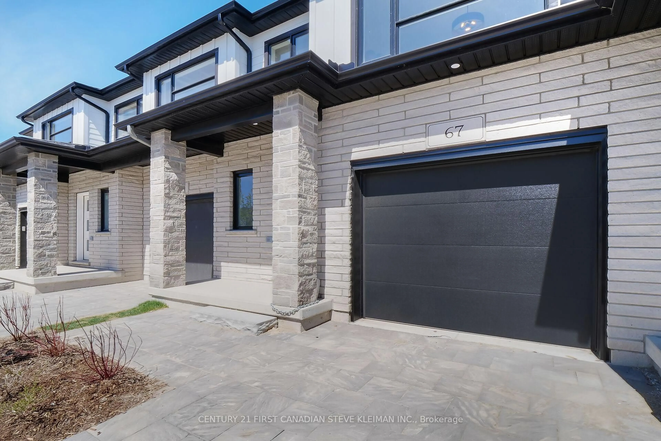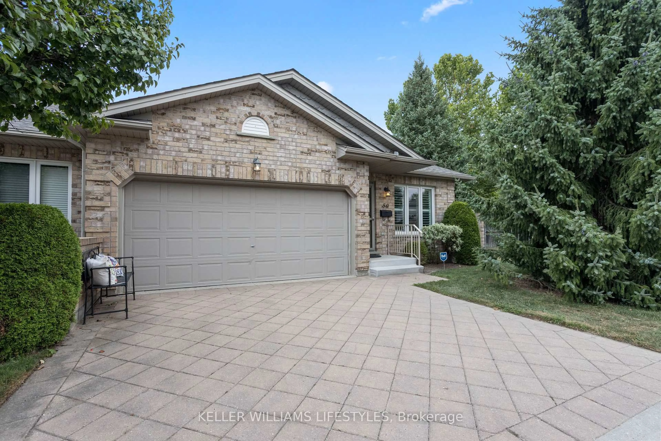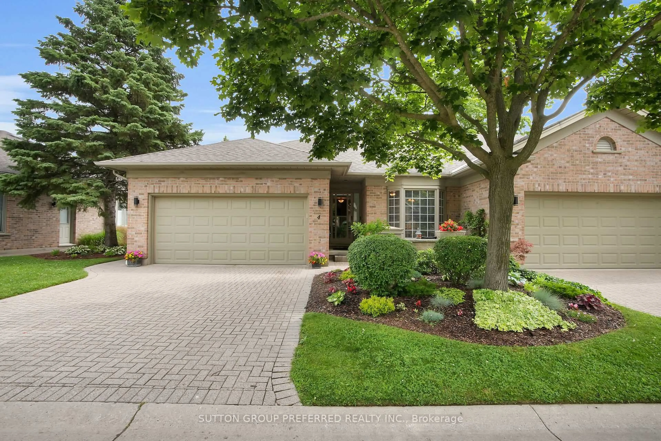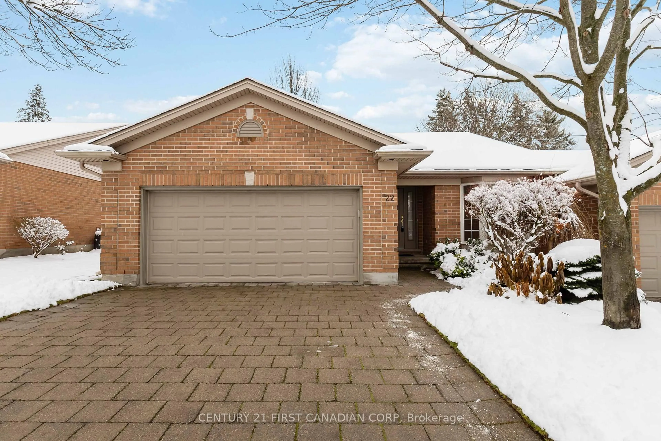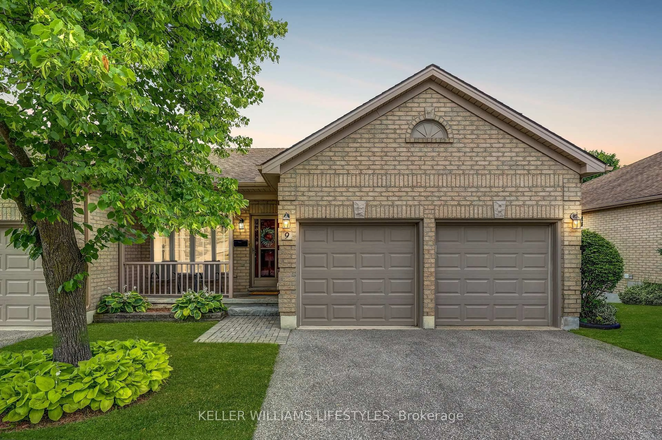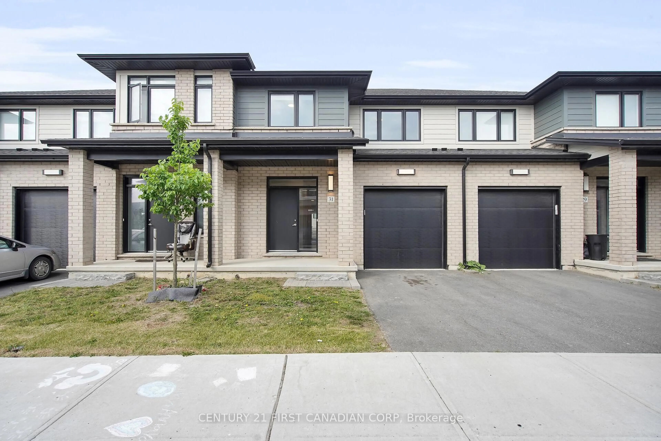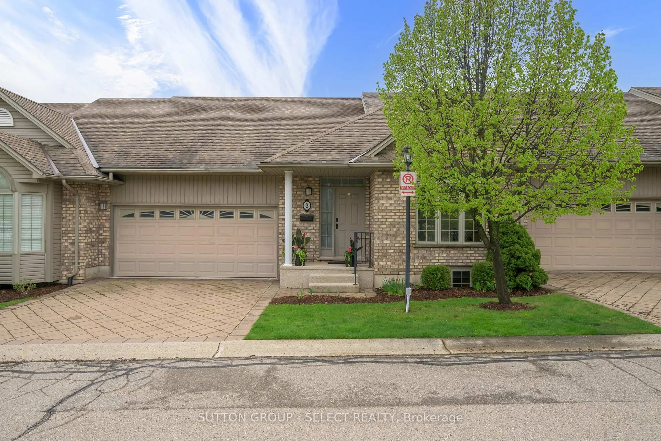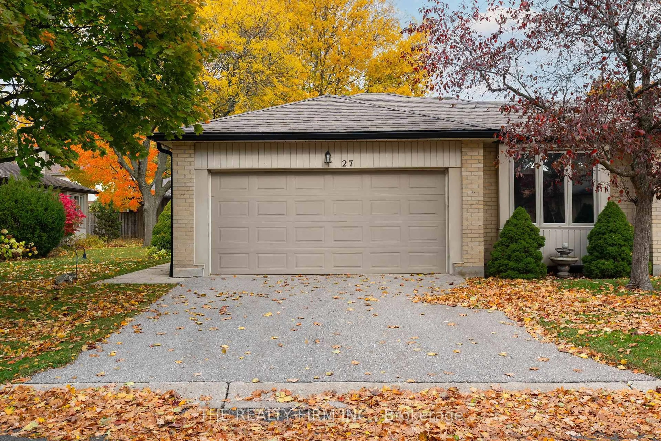Sun Filled Corner Townhome 3 Bedroom, 3 Bath With Attached Garage In A Great South End Location With Excellent Quick Access To 401 & Westwood Shopping Center (1Km) .Former Model Home In Immaculate Condition Superb, Functional Layout With Open Concept Kitchen & Very Large Great Room. Fabulous Kitchen Offers Upgraded Cabinetry, Beautiful Stainless Appliances,Backsplash & Quartz Countertop.Patio Door Off Great Room To Your Private Deck At Rear To Enjoy Outdoor Living Space. Main Floor Features Sensible Ceramic Tile In Foyer With Balance In Attractive Laminate Flooring. 3 Bedrooms Up Including Master Large Enough To Accommodate A King Bed & Suite With Closet & Large Window, Gorgeous 3 Piece Ensuite With Standing Shower .Convenient Direct Street Access (No Navigating Through An Interior Condo Parking Maze!). Listing Agent Has Current Condominium Status Certificate-Available Upon Request. Shop & Compare: This Is The One You'll Be Comparing All The Others To In The South End Right Now! Currently house is tenanted so photos are from previous listing!!! **EXTRAS** Corner Townhouse Low Monthly Maintenance Fees.Unfinished Bsmt with Large Windows Provides A Blank canvas To Create Any Space Imaginable-Whether You're Looking to Add Guest Suite, Additional Bathroom, Children's Play Room,Office, Etc.
Inclusions: All Electric Light Fixtures, Stainless Steel Fridge, S/S Electric Stove, S/S Range-Hood with B/I Microwave,Central Air Conditioner, Washer & Dryer and all Window Coverings.
