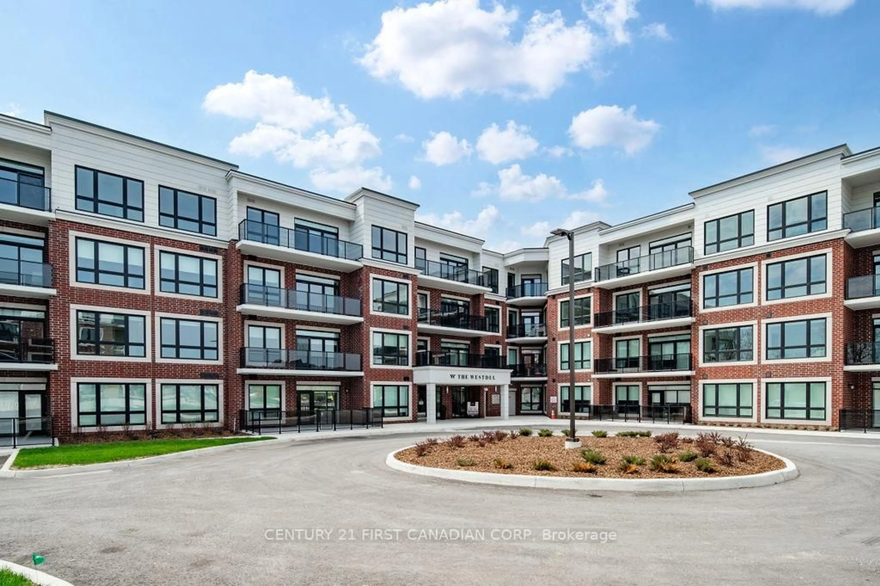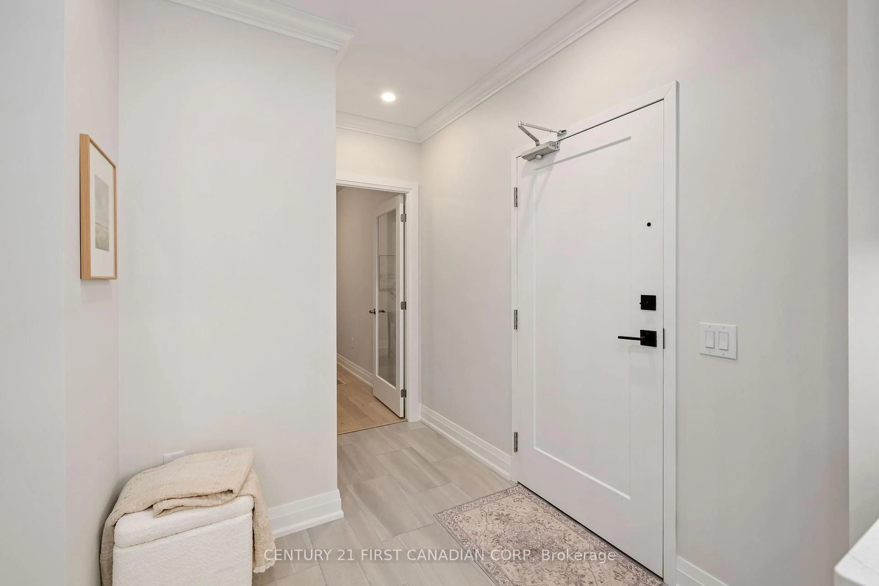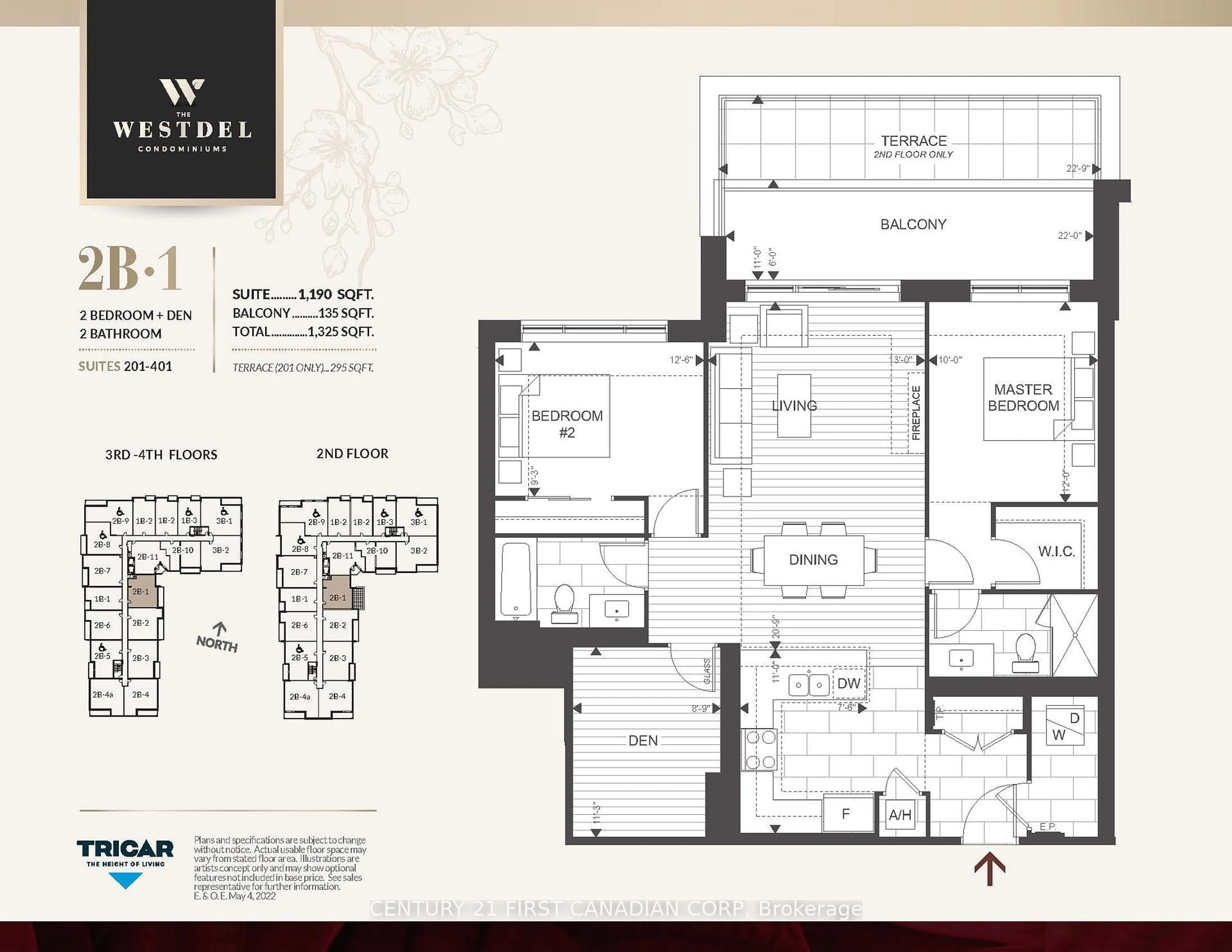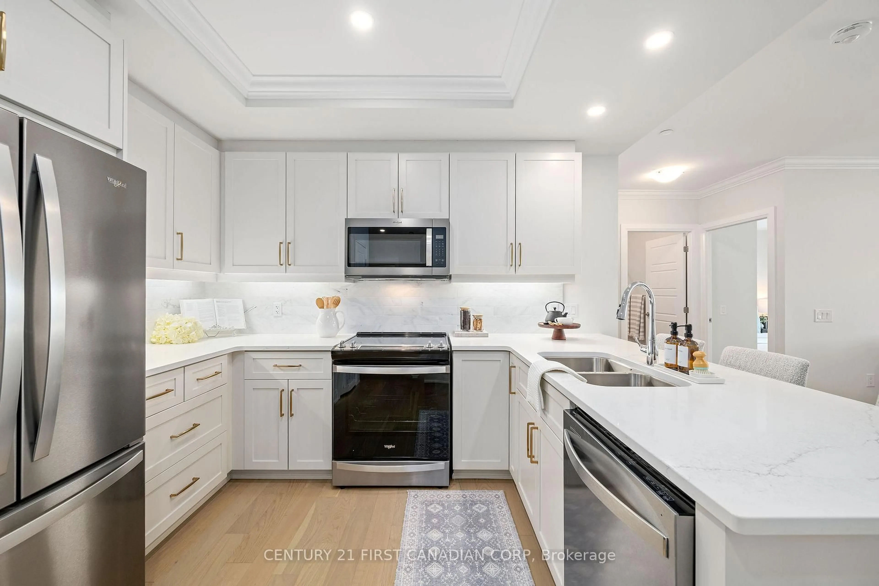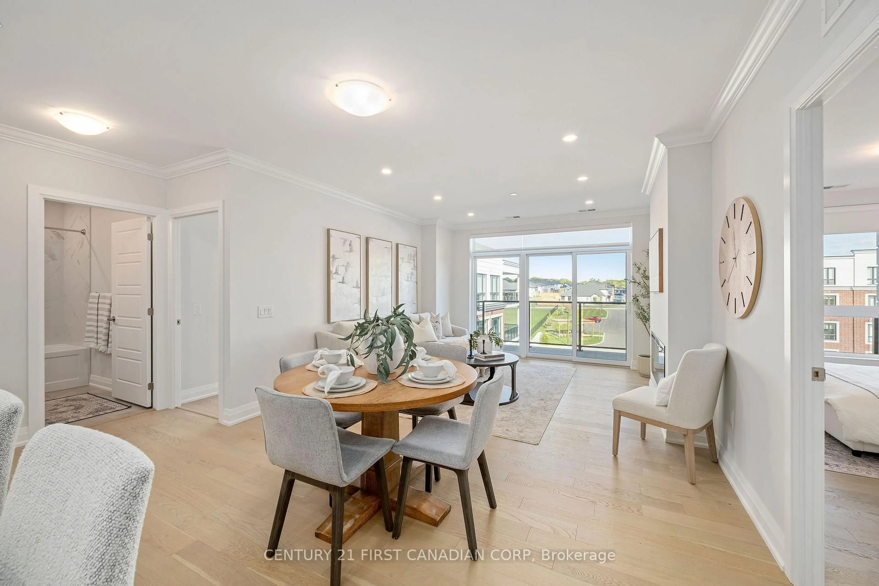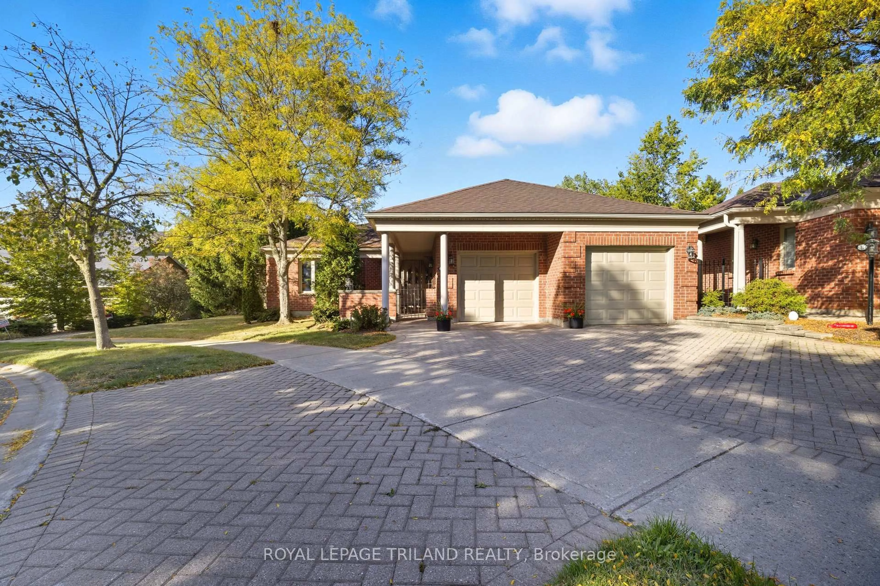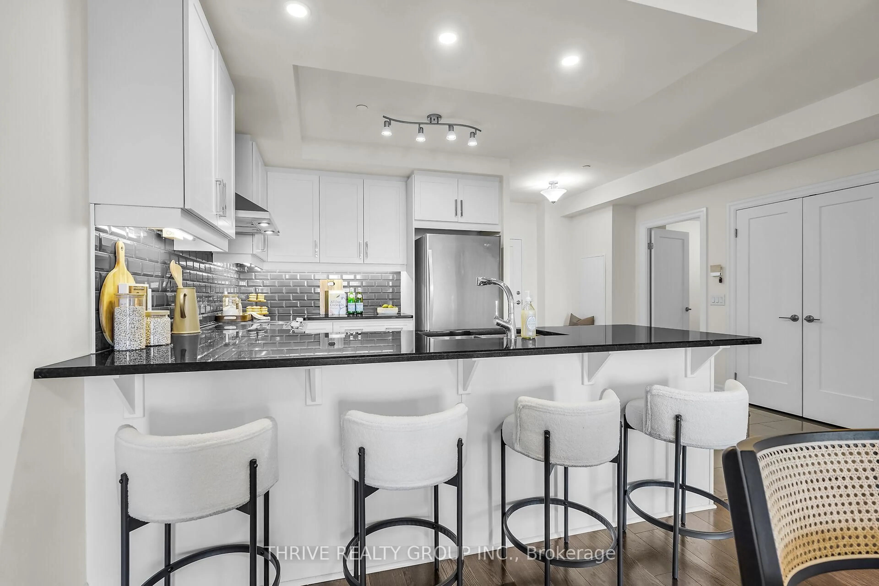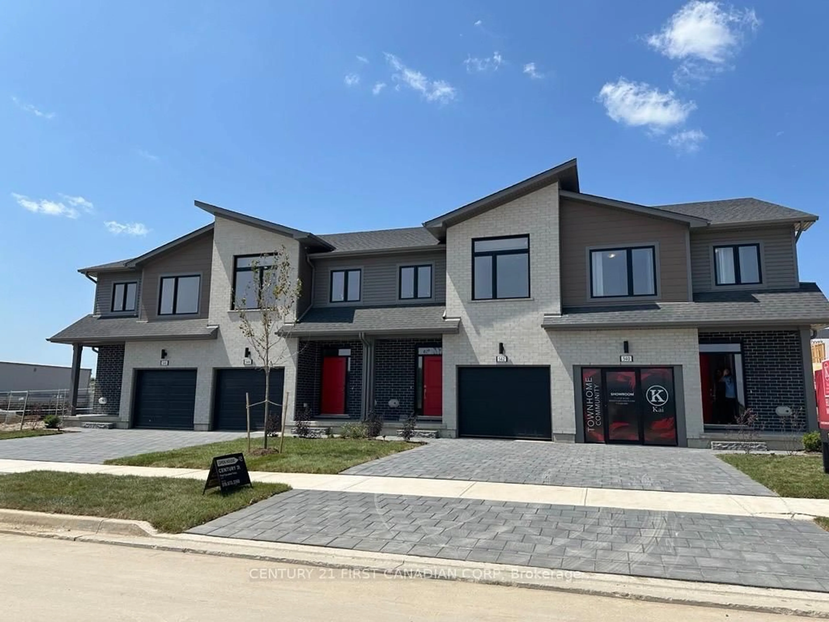1975 FOUNTAIN GRASS Dr #401, London South, Ontario N6K 4P9
Contact us about this property
Highlights
Estimated valueThis is the price Wahi expects this property to sell for.
The calculation is powered by our Instant Home Value Estimate, which uses current market and property price trends to estimate your home’s value with a 90% accuracy rate.Not available
Price/Sqft$578/sqft
Monthly cost
Open Calculator
Description
Welcome to luxury living in Warbler Woods at The Westdel Condominiums by Tricar! This brand new beautifully appointed 2-bedroom, 2-bathroom +den condo is nestled in a high-end 4-storey red brick building, offering exceptional craftsmanship and upscale finishes throughout. Step into a bright and airy space featuring a gorgeous white kitchen with premium cabinetry, quartz countertops, and stainless steel appliances perfect for both everyday living and entertaining. The spacious open-concept living area is flooded with natural light, while the elegant bathrooms and in-suite laundry add everyday convenience and style. Beyond the unit itself, this well-managed building offers outstanding amenities, including a fully equipped fitness centre, guest suite, 2 pickle ball courts, and a stylish residents lounge. The building is home to a warm, welcoming community with friendly neighbours and a strong sense of connection. Located just steps from the scenic Warbler Woods trails, you'll love the easy access to nature for walking, biking, and outdoor enjoyment. Don't miss your opportunity to be part of this exceptional condominium community!
Upcoming Open Houses
Property Details
Interior
Features
Main Floor
Den
3.43 x 2.67Kitchen
3.35 x 2.29Other
6.32 x 3.96Primary
3.66 x 3.05Exterior
Features
Parking
Garage spaces 1
Garage type Underground
Other parking spaces 1
Total parking spaces 2
Condo Details
Amenities
Gym, Media Room, Guest Suites, Party/Meeting Room
Inclusions
Property History
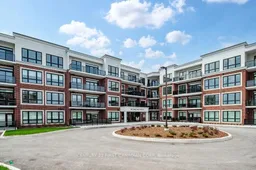 27
27
