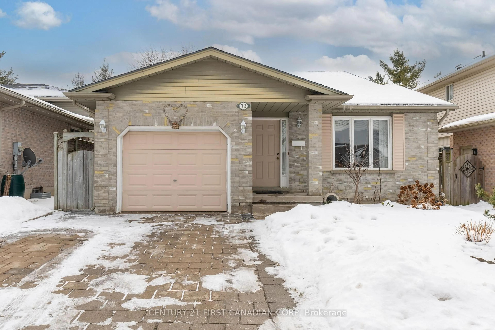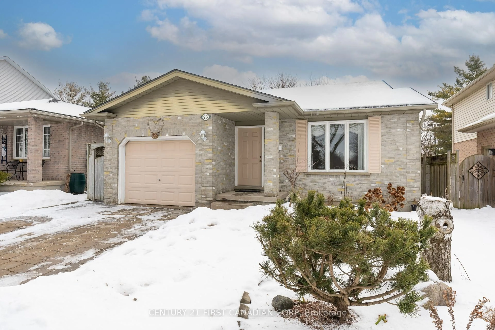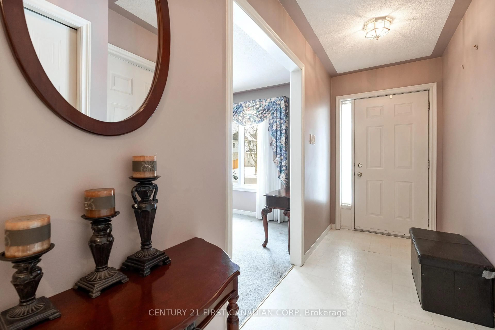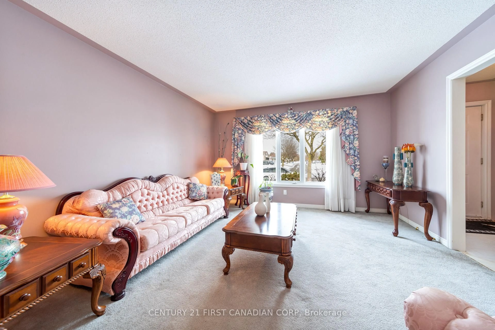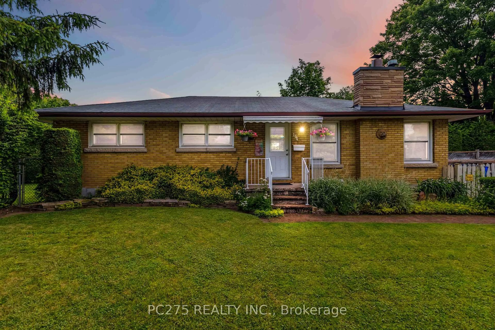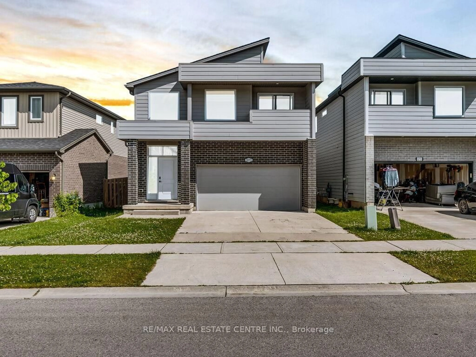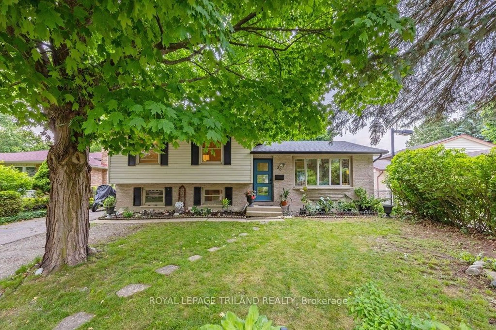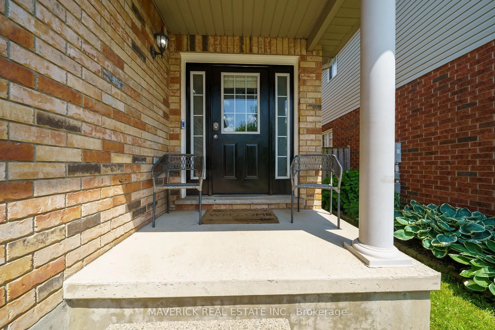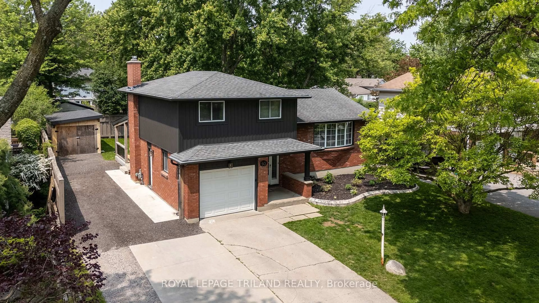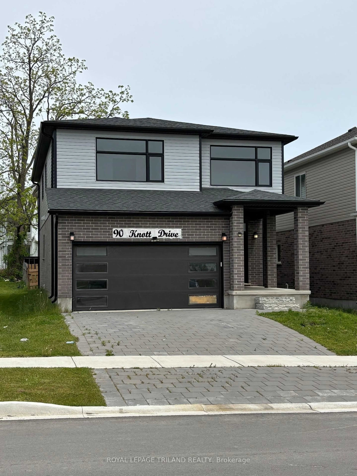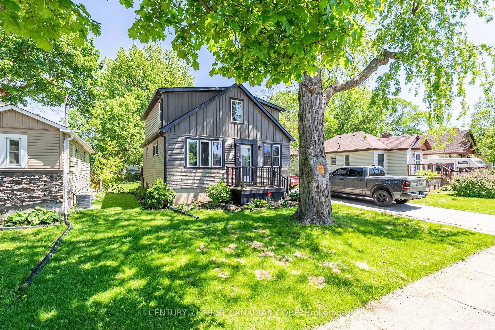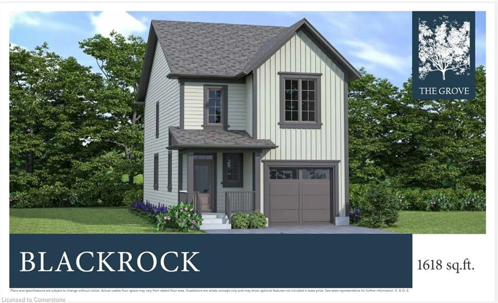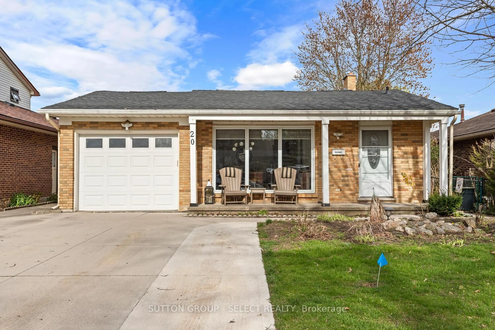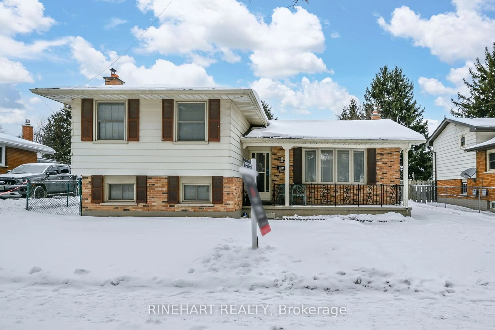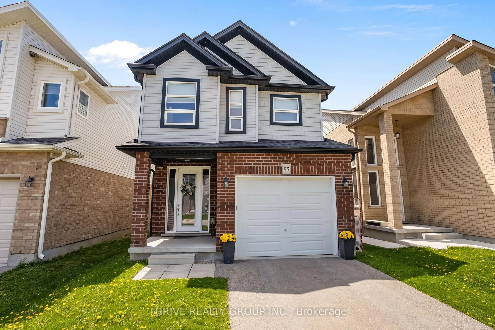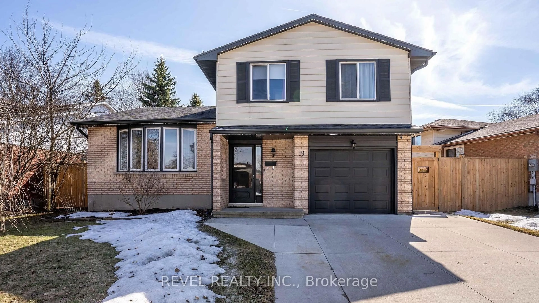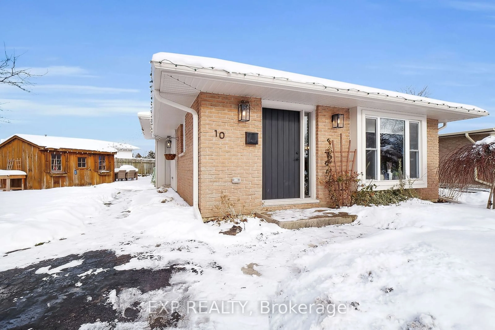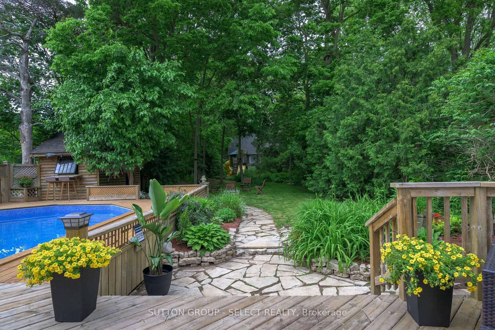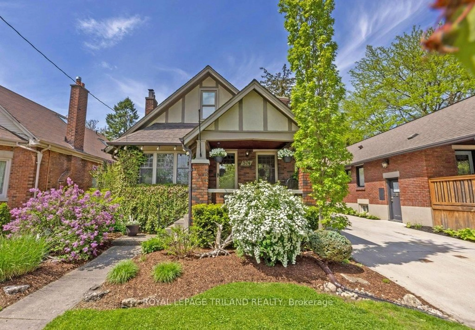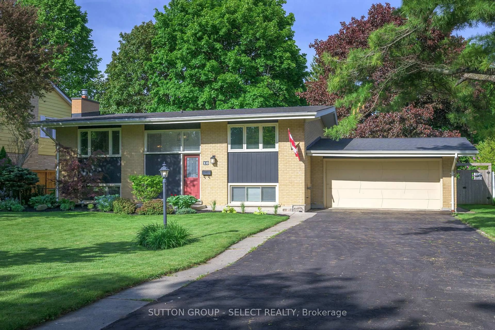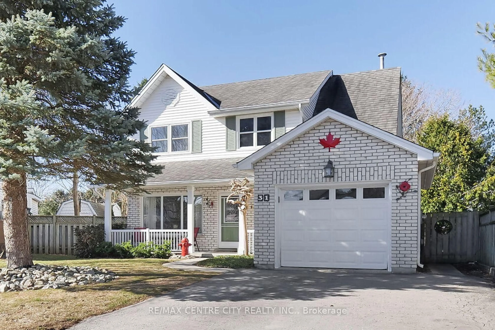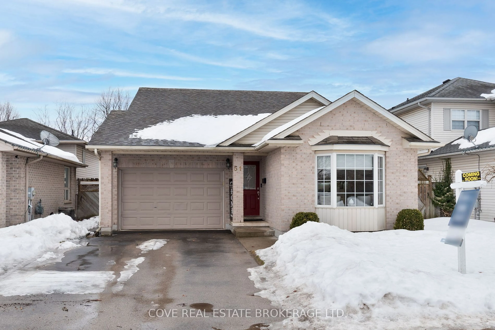73 Bournemouth Dr, London East, Ontario N5V 4T2
Contact us about this property
Highlights
Estimated ValueThis is the price Wahi expects this property to sell for.
The calculation is powered by our Instant Home Value Estimate, which uses current market and property price trends to estimate your home’s value with a 90% accuracy rate.Not available
Price/Sqft$492/sqft
Est. Mortgage$2,684/mo
Tax Amount (2024)$3,917/yr
Days On Market63 days
Total Days On MarketWahi shows you the total number of days a property has been on market, including days it's been off market then re-listed, as long as it's within 30 days of being off market.127 days
Description
A spacious 4-level back-split offering a bright, open layout. This 3+1 bedroom, 2 bathroom home located in a mature neighborhood with unbeatable access to the 401 highway and all the amenities of the Argyle area, including schools, grocery stores, and Argyle Mall. The main level features a large living room with a picture window that fills the space with natural light, flowing seamlessly into the formal dining area with soaring 12-foot ceilings. The open-concept kitchen boasts ample cupboard and counter space, a cozy dining nook, and a convenient side entrance leading to the yard. Upstairs, you'll find three spacious bedrooms and a well-appointed four-piece bath. The lower level offers a massive family room centered around a gas fireplace - perfect for entertaining, along with a second four-piece bath. The basement provides even more living space with a fourth bedroom and plenty of storage. Outside, the fully fenced backyard includes a garden shed and a patio area, ideal for outdoor gatherings. Additional features include an attached one-car garage for parking and extra storage. This well-maintained home is the perfect blend of comfort, convenience, and location.
Property Details
Interior
Features
Bsmt Floor
Br
3.64 x 3.54Exterior
Features
Parking
Garage spaces 1
Garage type Attached
Other parking spaces 2
Total parking spaces 3
Property History
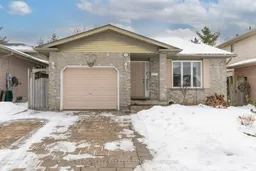 24
24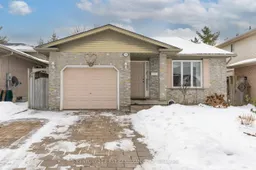
Get up to 0.5% cashback when you buy your dream home with Wahi Cashback

A new way to buy a home that puts cash back in your pocket.
- Our in-house Realtors do more deals and bring that negotiating power into your corner
- We leverage technology to get you more insights, move faster and simplify the process
- Our digital business model means we pass the savings onto you, with up to 0.5% cashback on the purchase of your home
