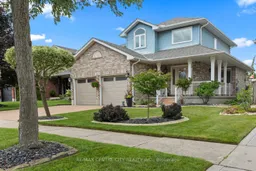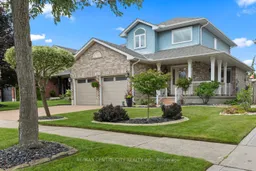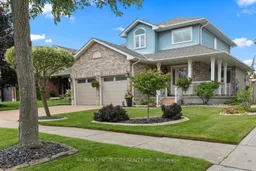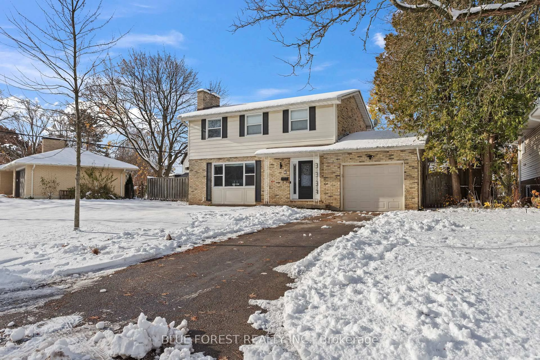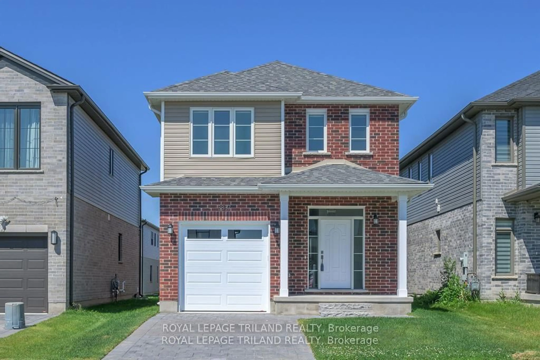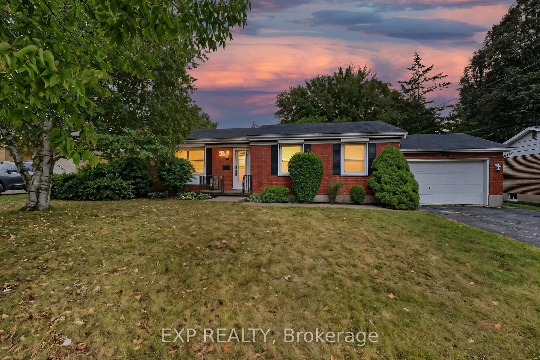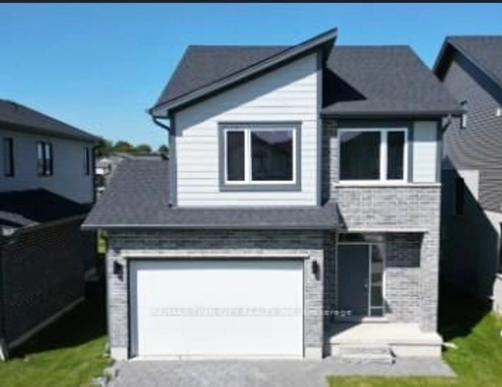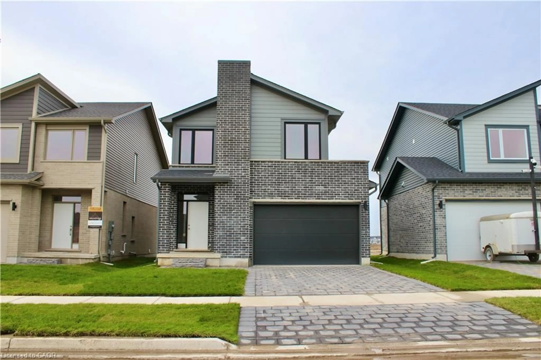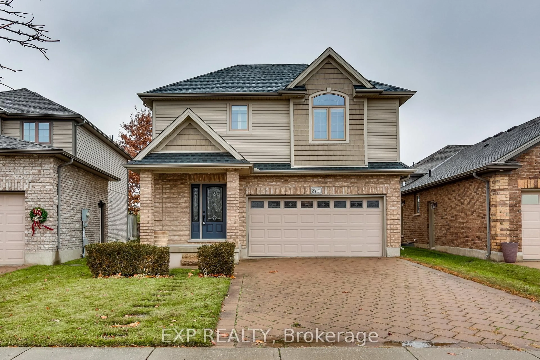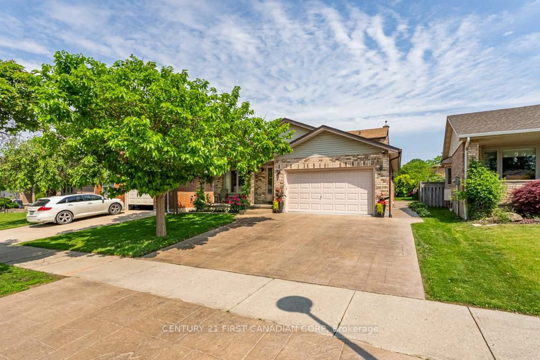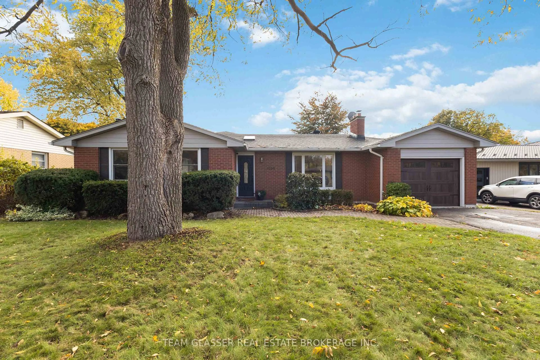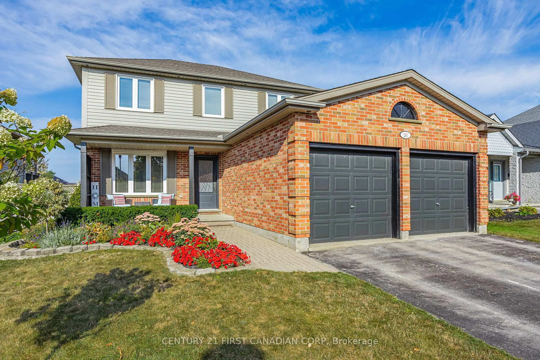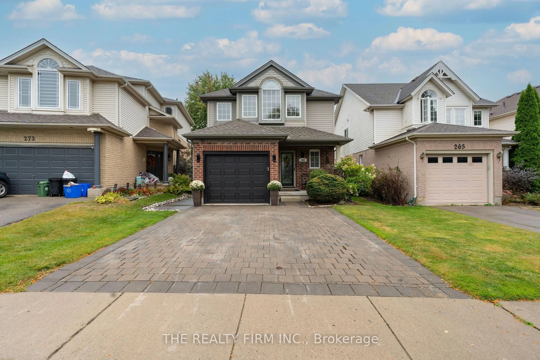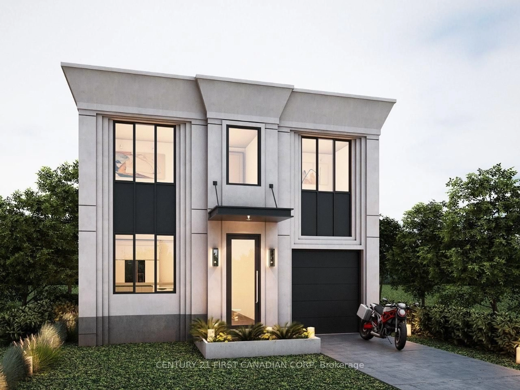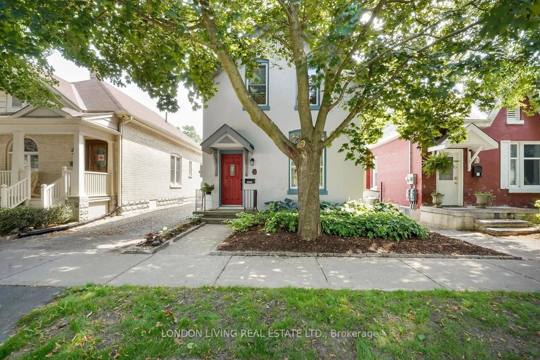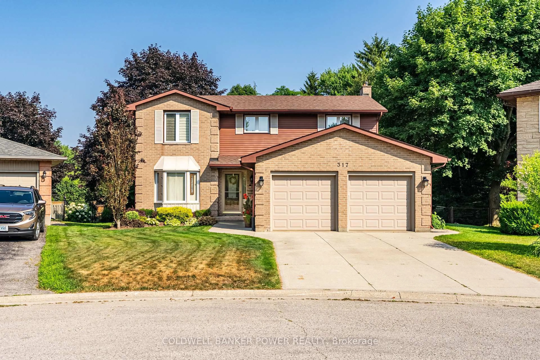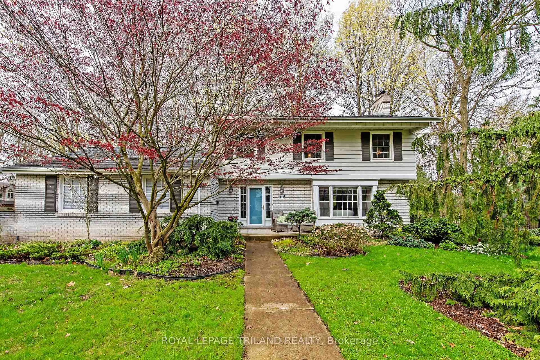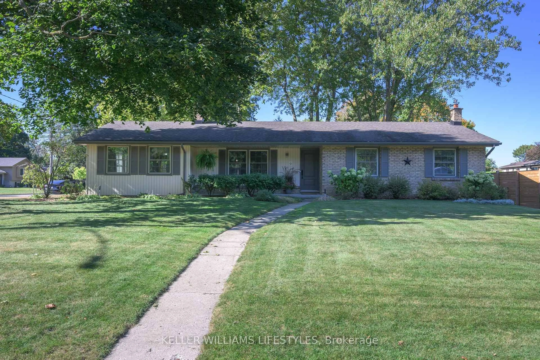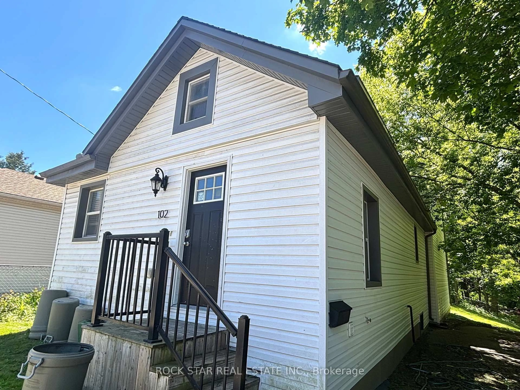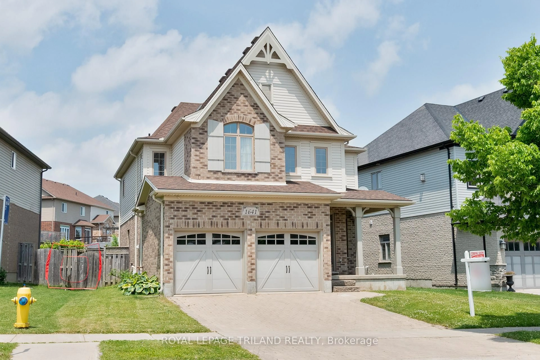If you are tired of looking at properties that need a lot of work & updating, this one is truly (and I mean truly!) exceptional. Long term owner here has impeccably maintained & exceptionally upgraded this custom built (1993) home with approx. 2,133 sq. ft. above grade & an additional 1,000 sq. ft. of great living space in lower over the past 10-15 years with top quality improvements. Notable improvements/upgrades list is lengthy including 40 year rated shingles in 2006, North Star Windows 2004-2018, new front & garden doors in 2004/2006, fabulous 17' x 15' Timbertech PVC/composite lifetime deck with aluminum & tempered glass cover in 2013, new furnace & AC in 2018 & R50 insulation in attic in 2017. New concrete driveway & walks in '18 & '19. Top quality kitchen reno in 2019 done by Cardinal Kitchens (one of London's top kitchen companies-this is not a Home Depot or Ikea kitchen here!) with dazzling dark solid maple kitchen, striking level 3 granite countertops & top of the line stainless appliances. New garage doors/quality openers circa 2020. Gorgeous Ensuite renovation in '23 featuring attractive & easy to care for Coni-Marble shower/countertop, etc. High quality fixtures throughout including newer Kohler toilets & Delta touch activated faucets in kitchen & Ensuite. Huge Dining area & unique 2nd floor layout with Primary Bedroom having attached parent's retreat/nursery/office. Lower level bedroom has sink-ideal for those that might want an in home salon or aesthetician space. At current prices the kitchen renovation, composite deck with cover and Ensuite renovation here would likely exceed $120,000 and that doesn't include all new concrete everywhere, newer top quality windows, newer furnace & air, doors & garage doors etc. etc. Do the math and see the value here and compare this one to others in the price range. Stunning, private back yard & landscaping, top of the line utility shed and more. Quiet Crescent location with quick access to 401.
Inclusions: Refrigerator, Stove, Microwave, Washer, Dryer, Dishwasher (see exclusion info)
