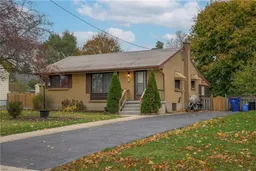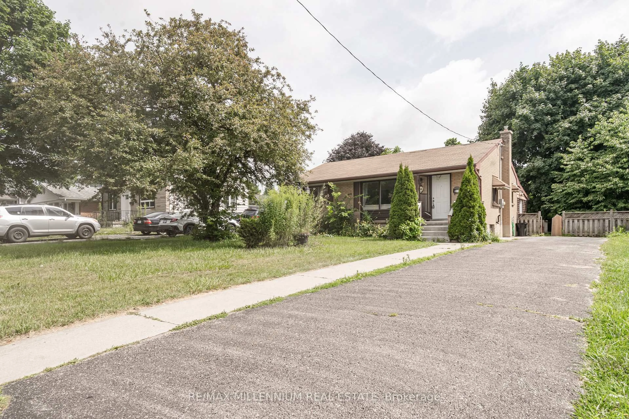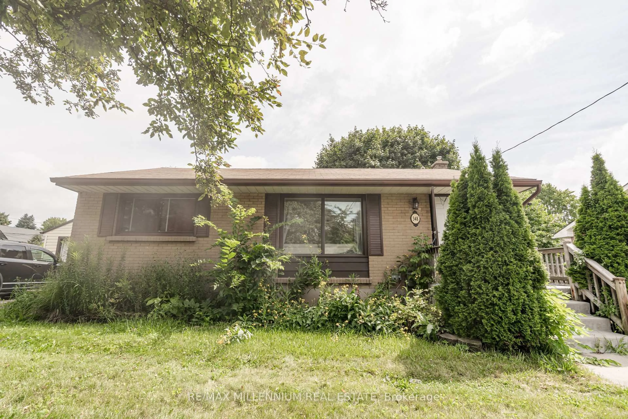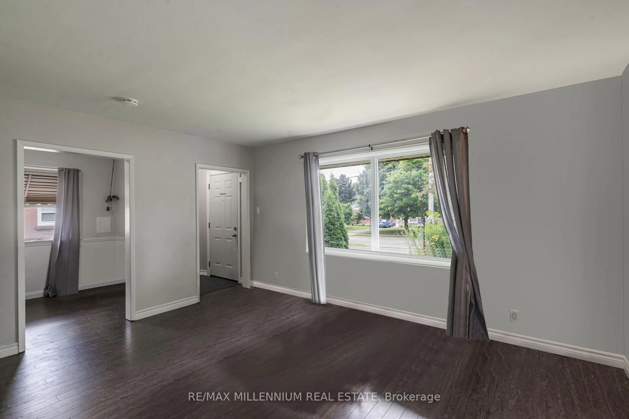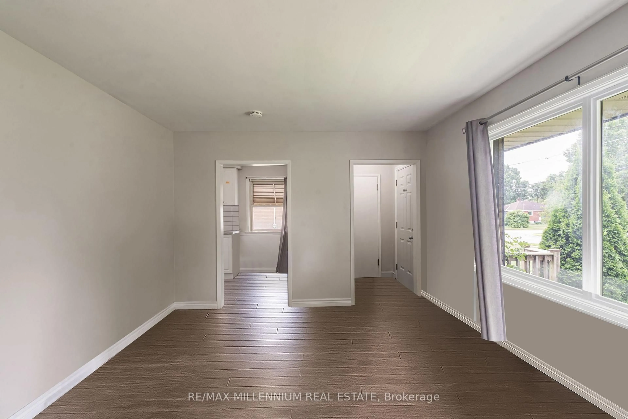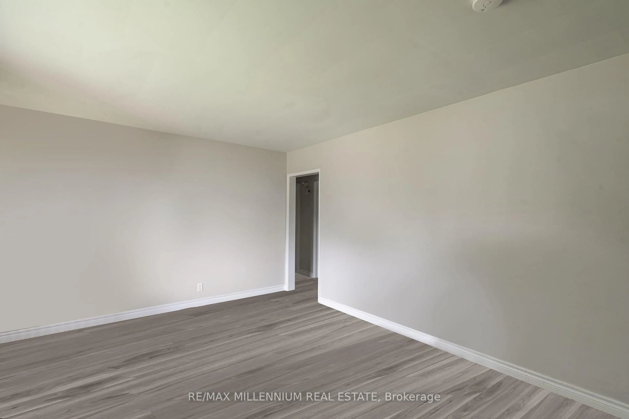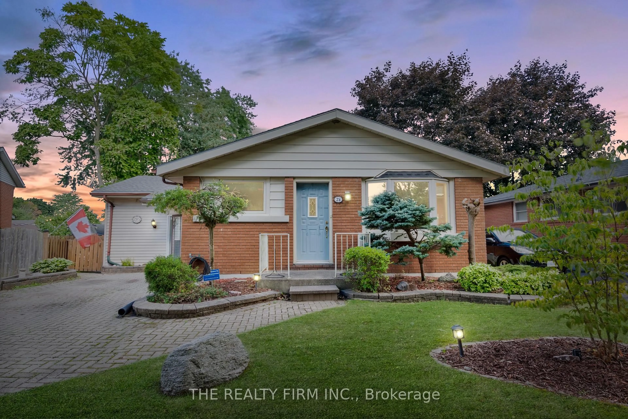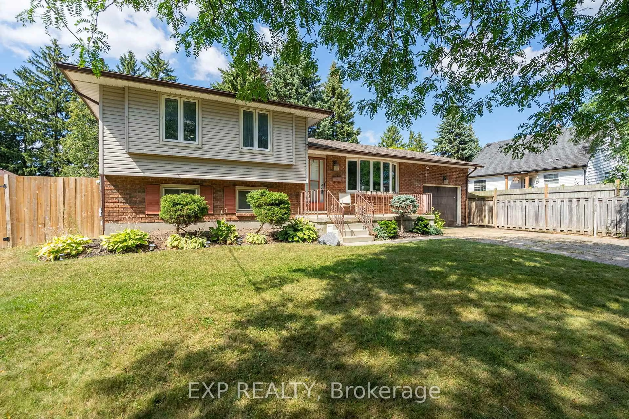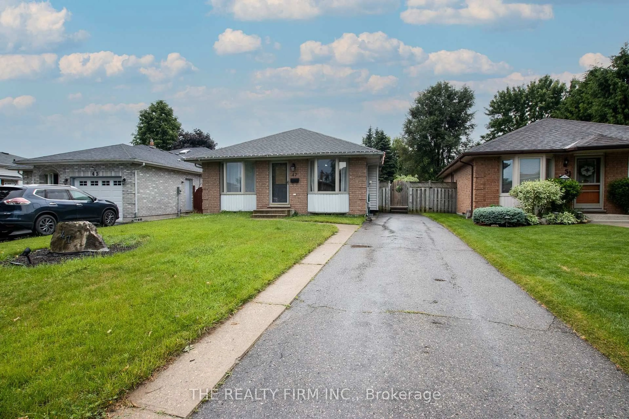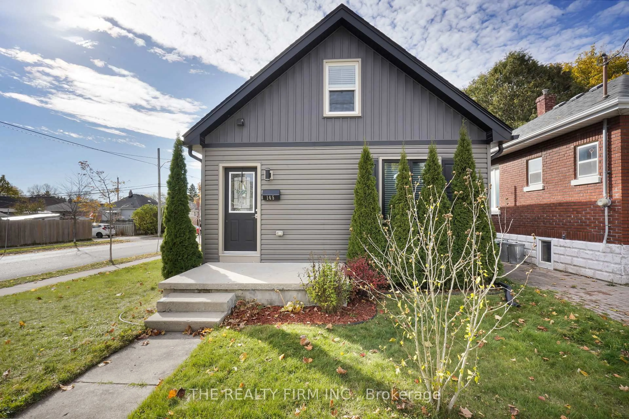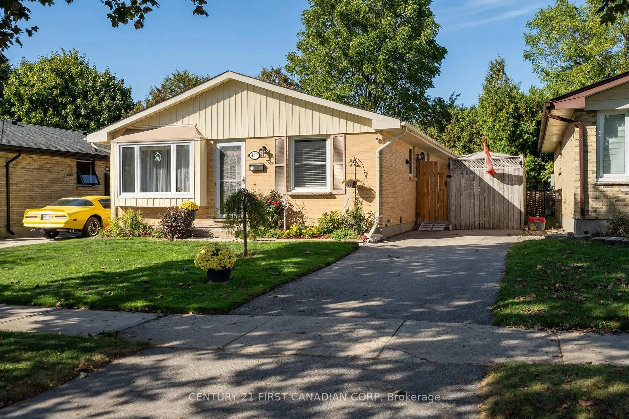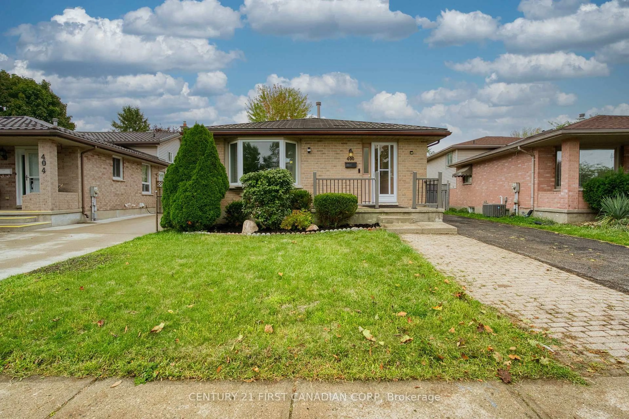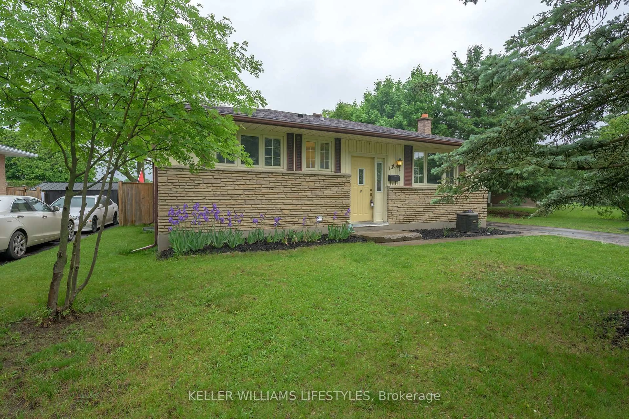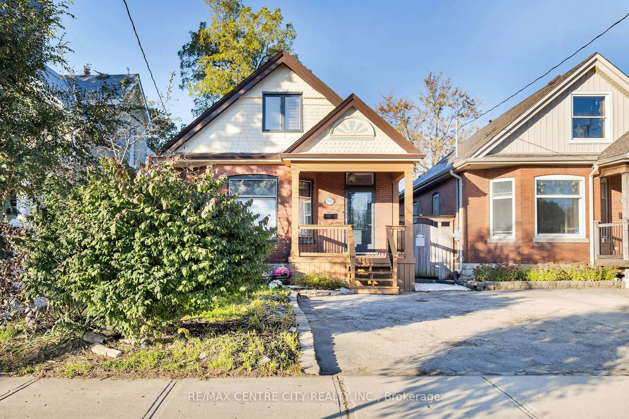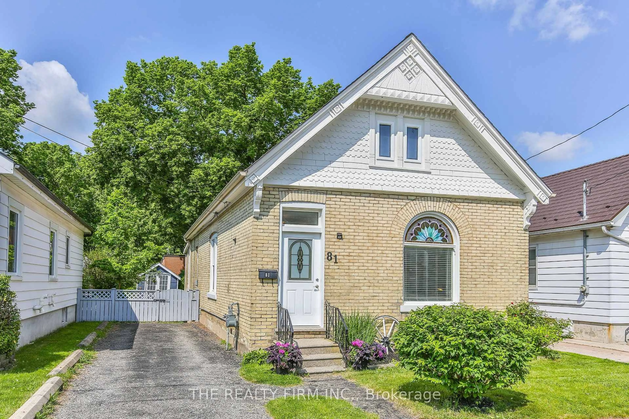348 Winnipeg Blvd, London East, Ontario N5W 4V2
Contact us about this property
Highlights
Estimated valueThis is the price Wahi expects this property to sell for.
The calculation is powered by our Instant Home Value Estimate, which uses current market and property price trends to estimate your home’s value with a 90% accuracy rate.Not available
Price/Sqft$561/sqft
Monthly cost
Open Calculator

Curious about what homes are selling for in this area?
Get a report on comparable homes with helpful insights and trends.
+27
Properties sold*
$525K
Median sold price*
*Based on last 30 days
Description
Exceptional investment opportunity or perfect family home in the sought-after Argyle neighbourhood of London!This all-brick bungalow features 3 bedrooms upstairs and 3 additional rooms in the finished basement, along with 2 full bathrooms-offering ample space for multi-generational living or rental income. Set on a large, fully fenced and mature lot, the home features a sunny west-facing living room that fills with natural light, an eat-in kitchen and three spacious bedrooms on the main level with a modern full bath. The fully finished basement offers 3 additional rooms, and a second full bathroom-ideal for in-laws, tenants, or extended family.The oversized driveway offers parking for up to 4 cars-perfect for multi-tenant use or visiting guests. Located just 2.6 km (5 min drive) from Fanshawe College, with a bus stop right outside the house, this home is in a prime rental location. With an estimated rental potential of $3,600/month, this property presents a fantastic opportunity to generate positive cash flow through long-term rental or house hacking. Some of the pictures are virtually staged.
Property Details
Interior
Features
Main Floor
Living
4.52 x 3.51Kitchen
5.74 x 2.18Primary
3.4 x 3.42nd Br
3.4 x 2.79Exterior
Features
Parking
Garage spaces -
Garage type -
Total parking spaces 4
Property History
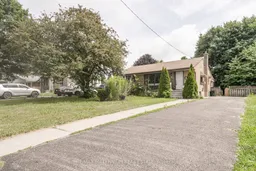 25
25