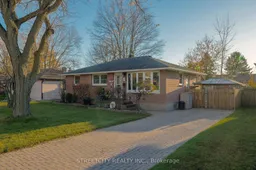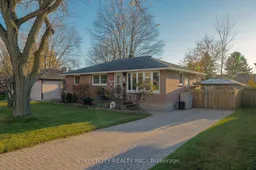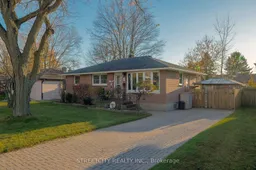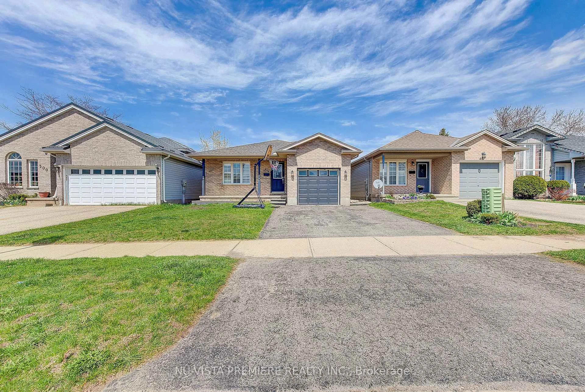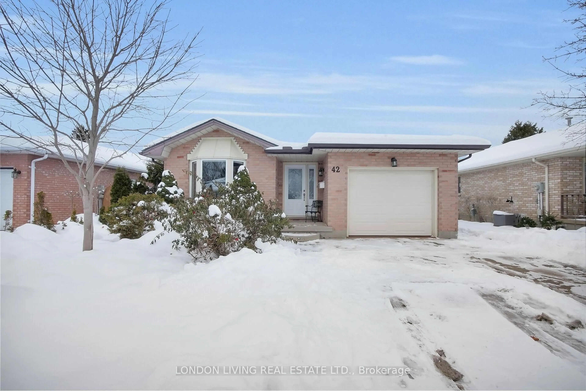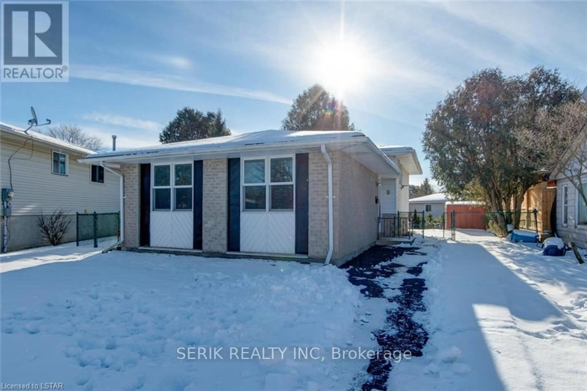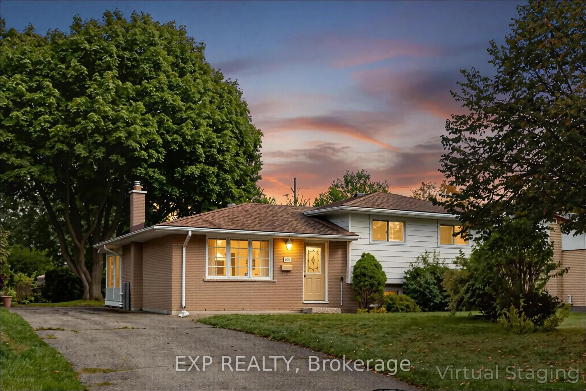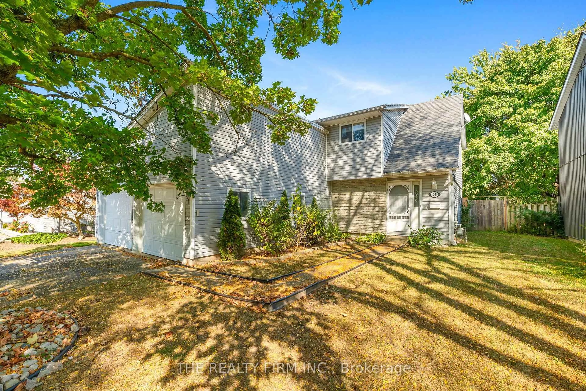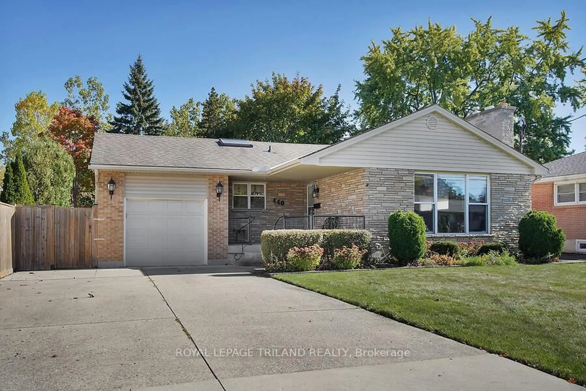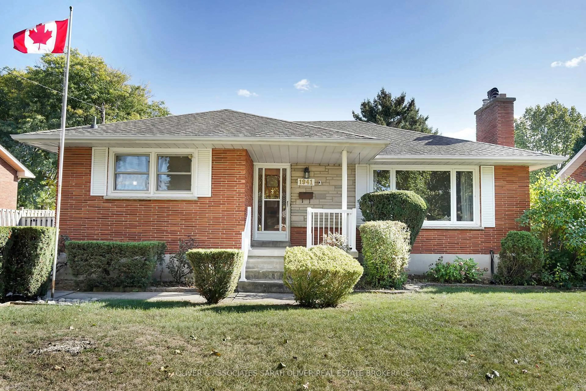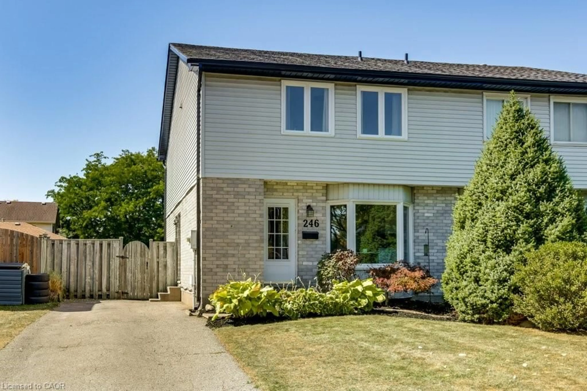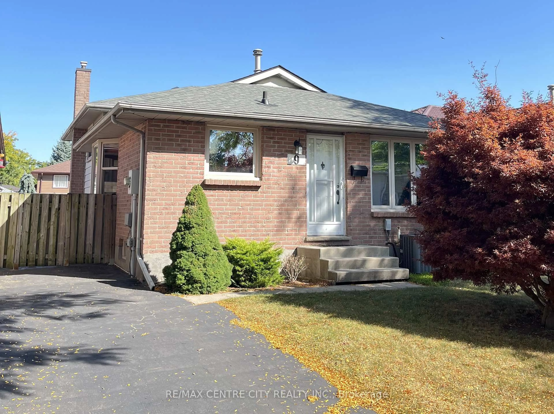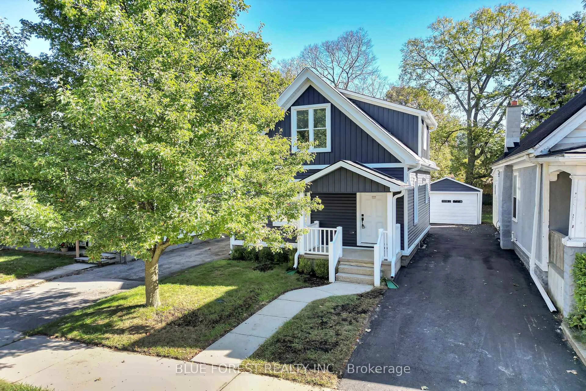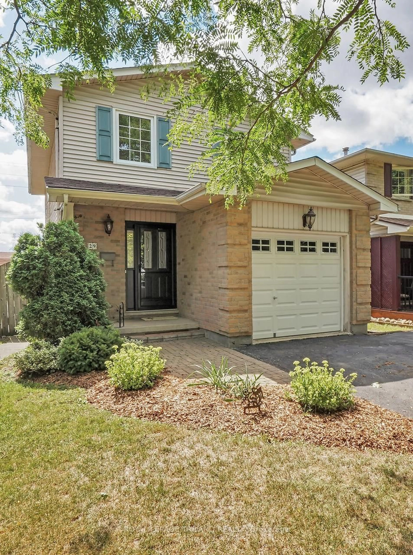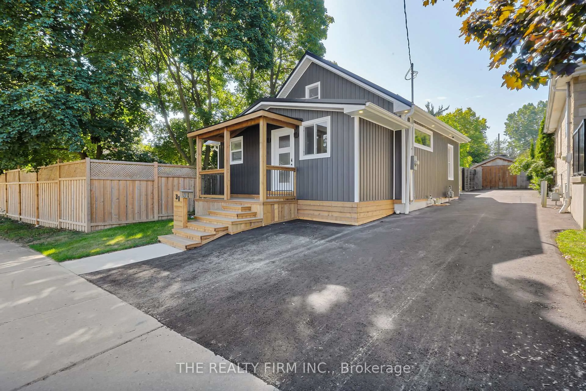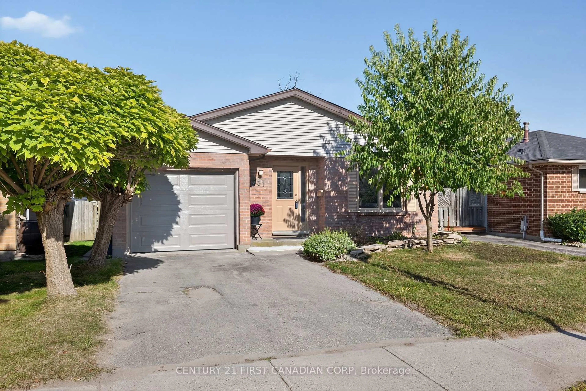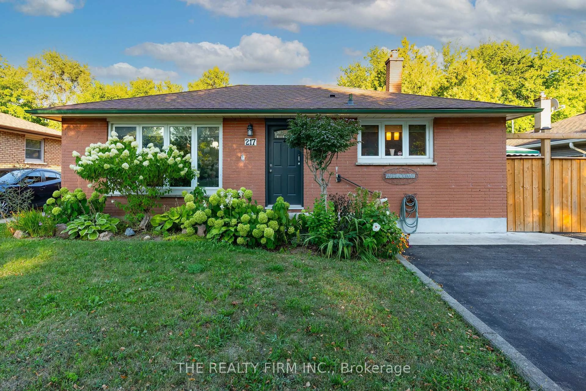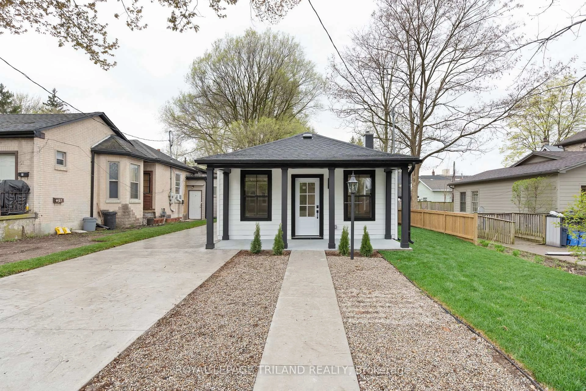This pristine, meticulously maintained bungalow has remained in the same family since it was built, blending classic charm with modern updates. Step into a bright and inviting living room filled with natural light from a large bay window, flowing seamlessly into a well-appointed, open-concept eat-in kitchen with ample cabinetry and elegant granite countertops. The main floor offers three spacious bedrooms and a full bathroom complete with a relaxing jetted tub. Downstairs, the fully finished basement extends the living space with a generous family room, an updated 3-piece bathroom, and a utility room with room for extra storage.The backyard is an entertainers dream, featuring an interlocking driveway that leads to a patio area, perfect for gatherings. A few steps from the patio, youll find a roomy deck that connects to the above-ground pool. A cozy fire pit area provides a welcoming spot to gather and enjoy the warmth on cooler evenings. Close to schools, parks, and the East Lions Community Centre, this home is ideally located for easy access to amenities. Dont miss out!
Inclusions: Refrigerator, Stove, Dishwasher, Washer, Dryer, Window Coverings, Gazebos, Pool and Pool Equipment, Freezer
