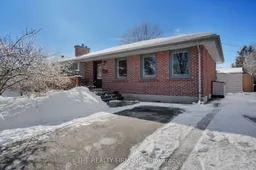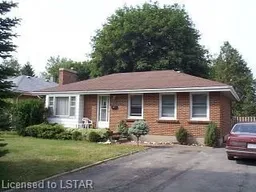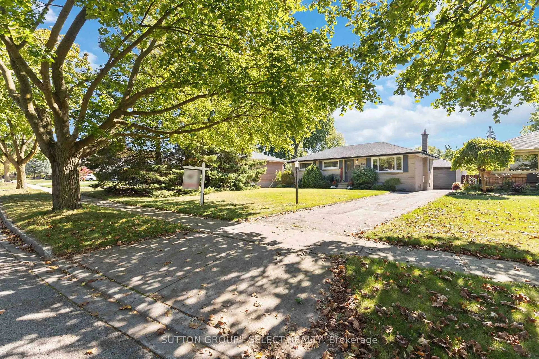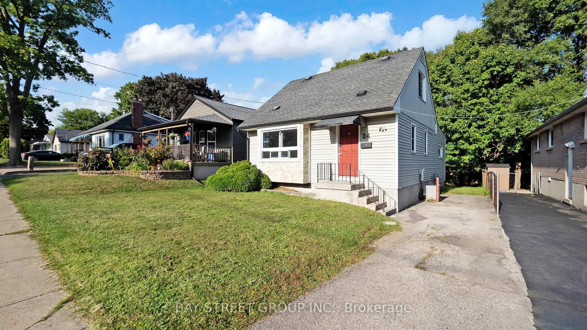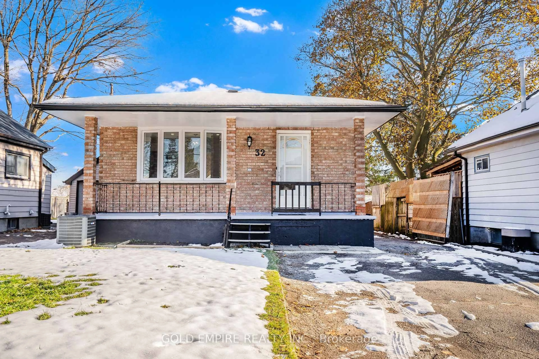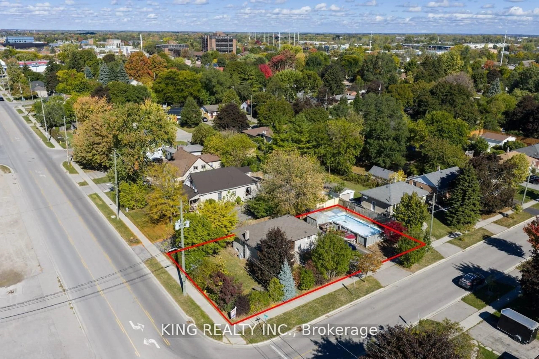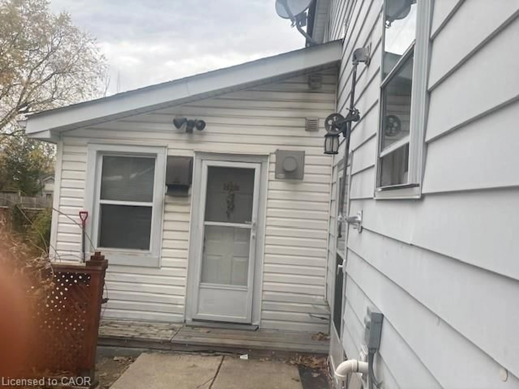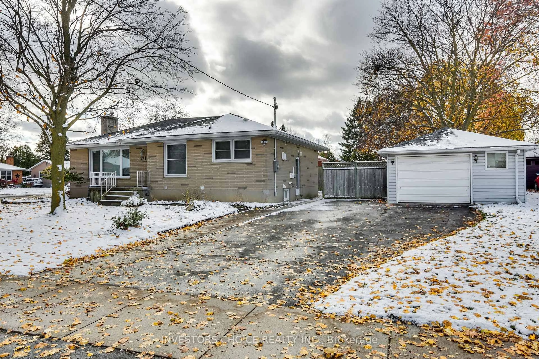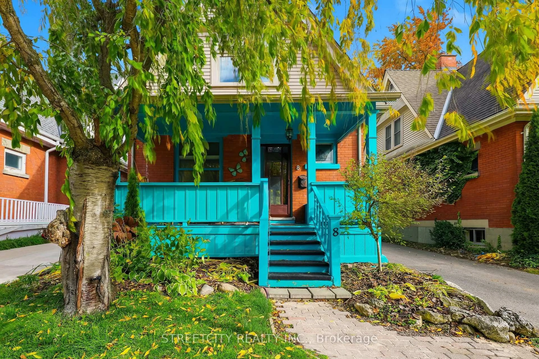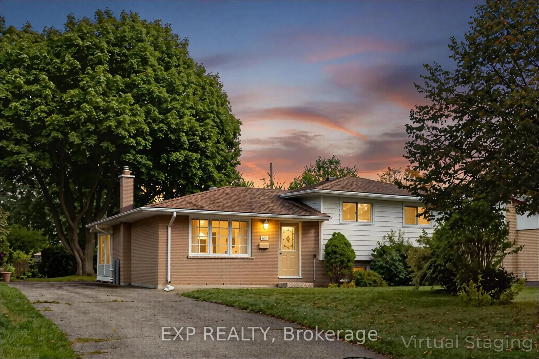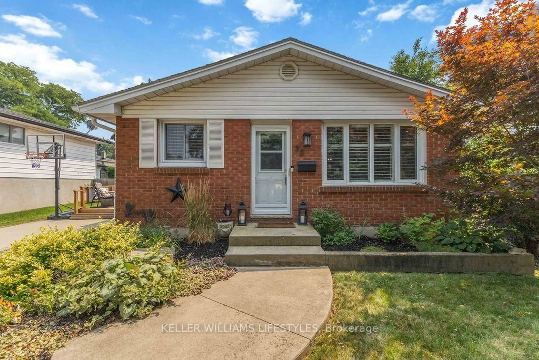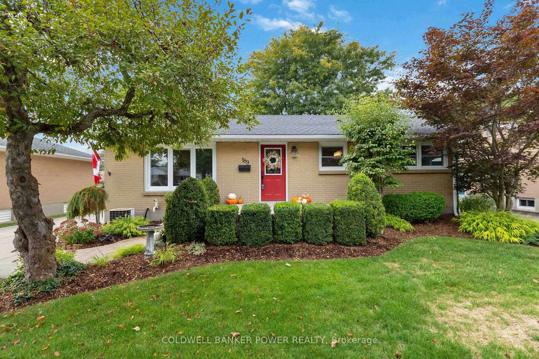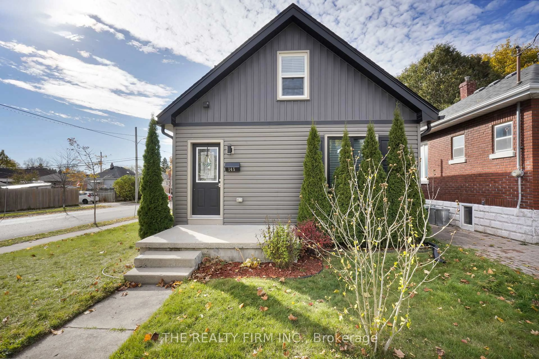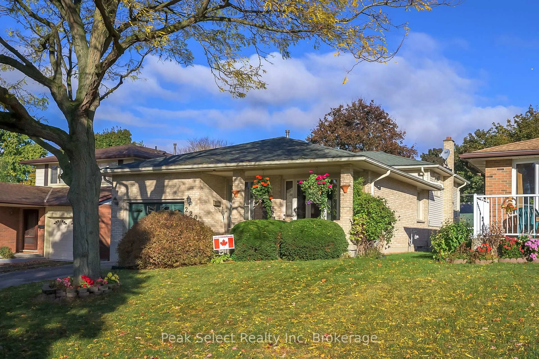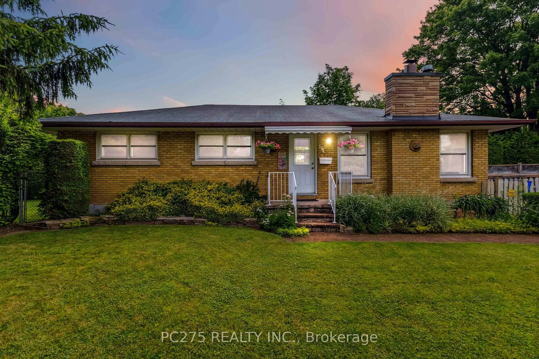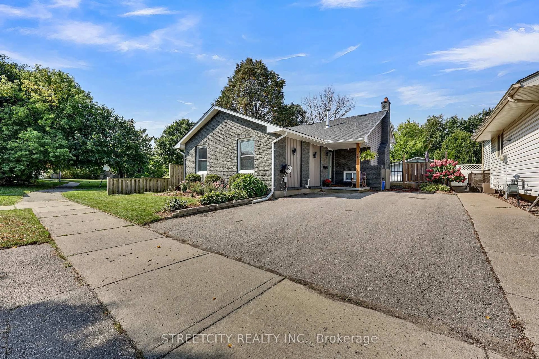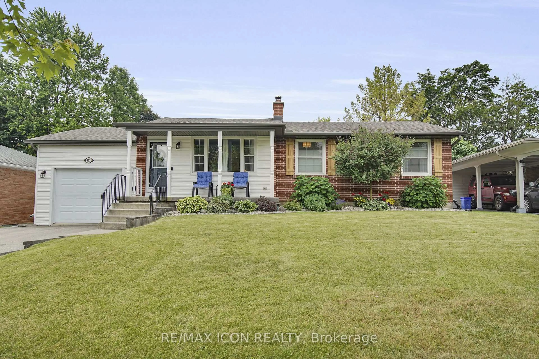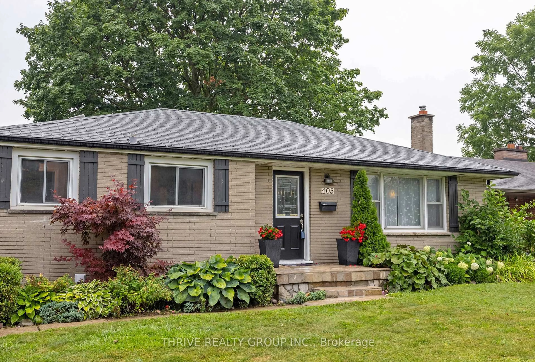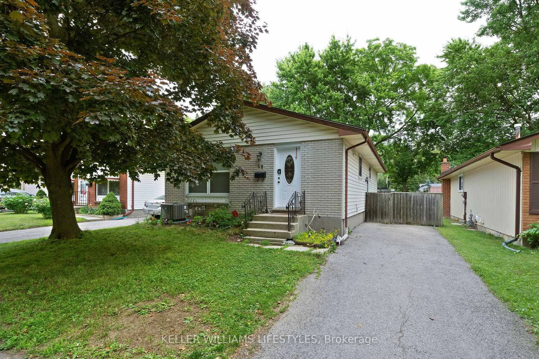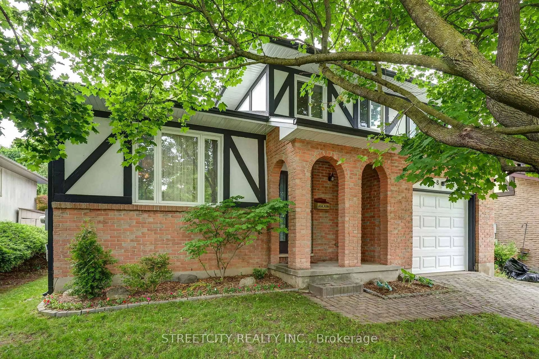This completely renovated bungalow is an absolute gem! The open concept main floor layout features a stunning fully upgraded kitchen with quartz countertops. The generous size living room comes with an Elmira gas fireplace, providing a cozy and inviting atmosphere. The flexibility with the primary bedroom, which could easily be converted back into two bedrooms for larger families. The second bedroom with direct access to the large concrete patio and backyard is perfect for anyone who enjoys outdoor living or entertaining. The lower level is perfect for a granny or in-law suite. Having it's own entrance, full bathroom, bedroom, a second kitchen, and a fully upgraded recroom. This stunning property has been completely upgraded. Newer roof (2016), driveway (2016), windows (2018), stamped concrete (2019), upstairs kitchen (2018), basement kitchen (2023), laundry room and appliances (2023), California shutters (2022) and much more. This property is located close to restaurants, shopping, and major highways like the 401 providing convenience.
Inclusions: Existing Fridge, Stove, Dishwasher, Dryer, Washing Machine, Chest Freezer
