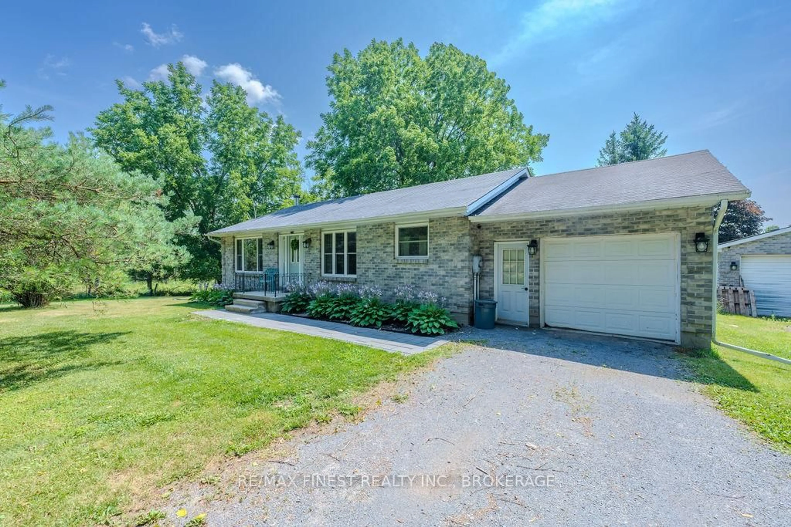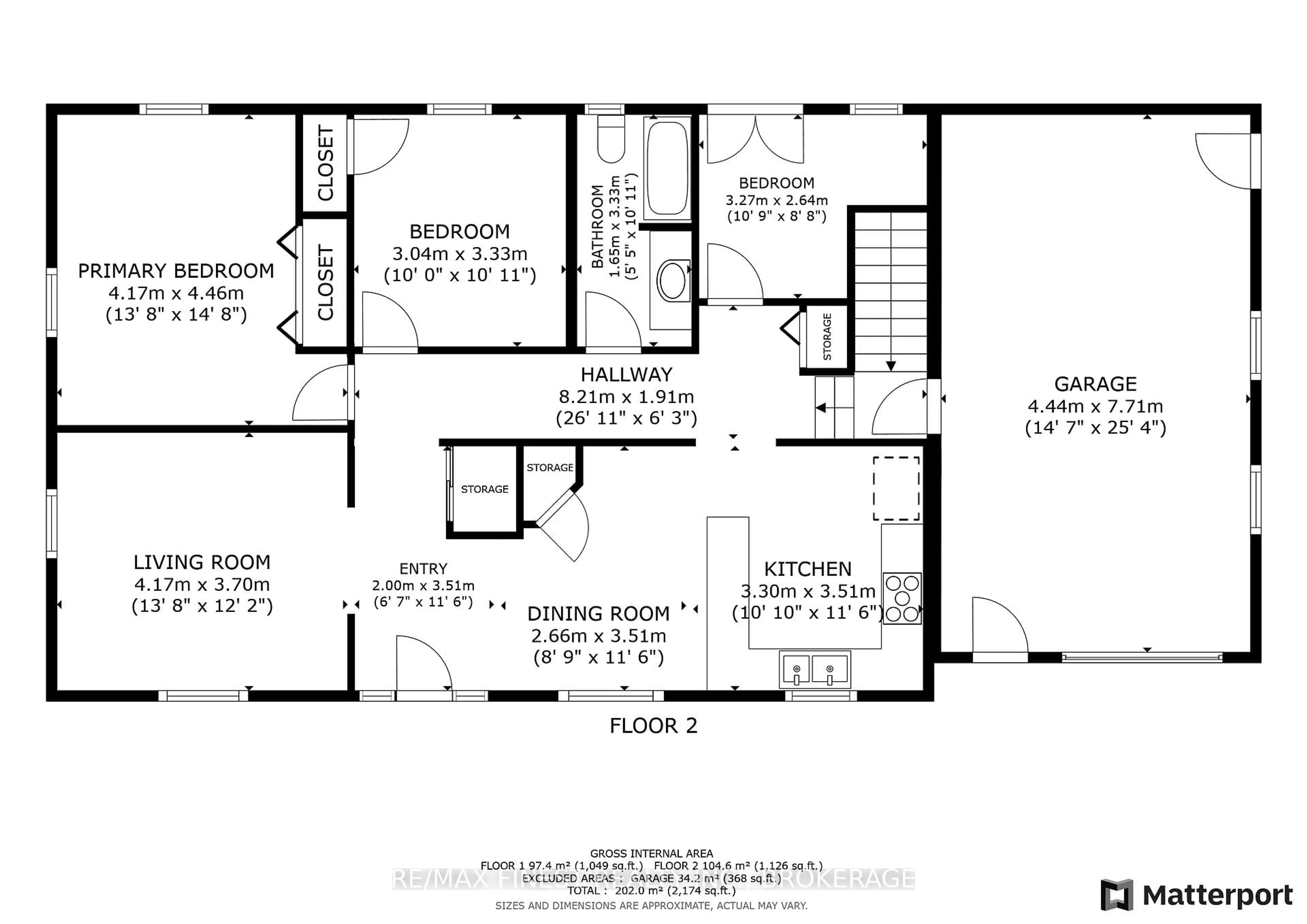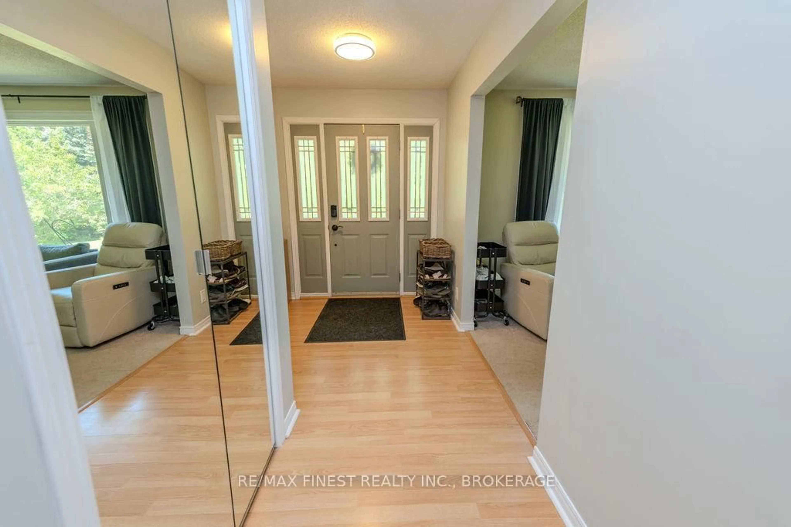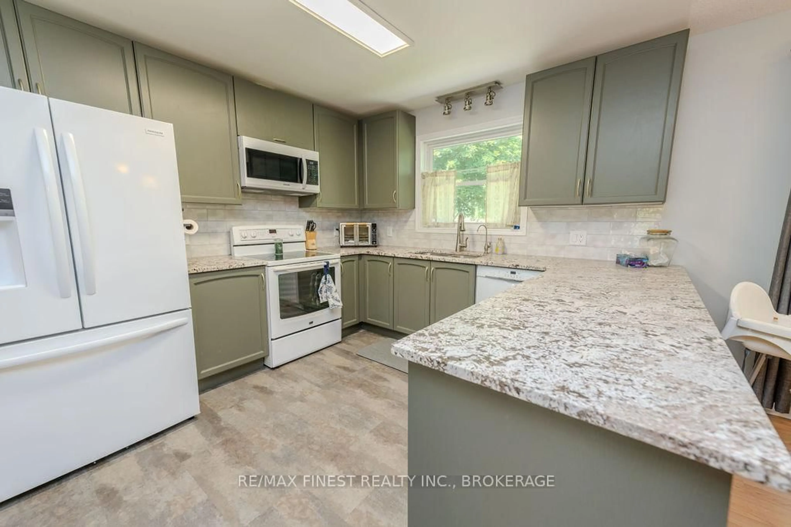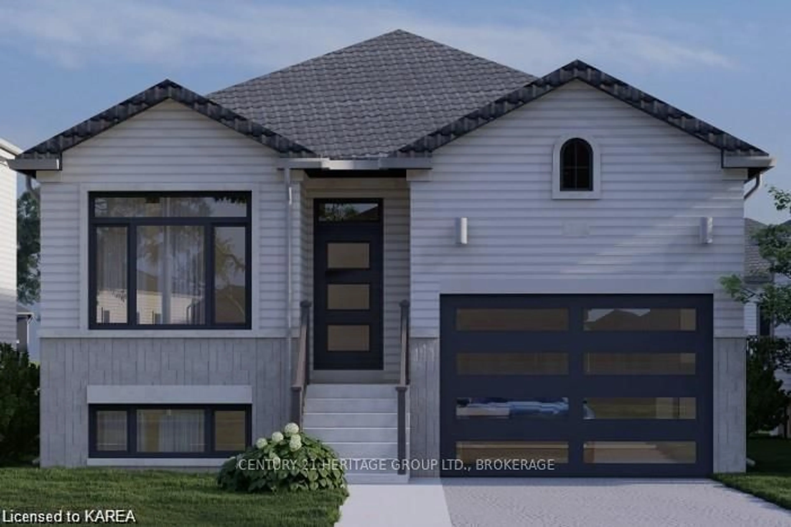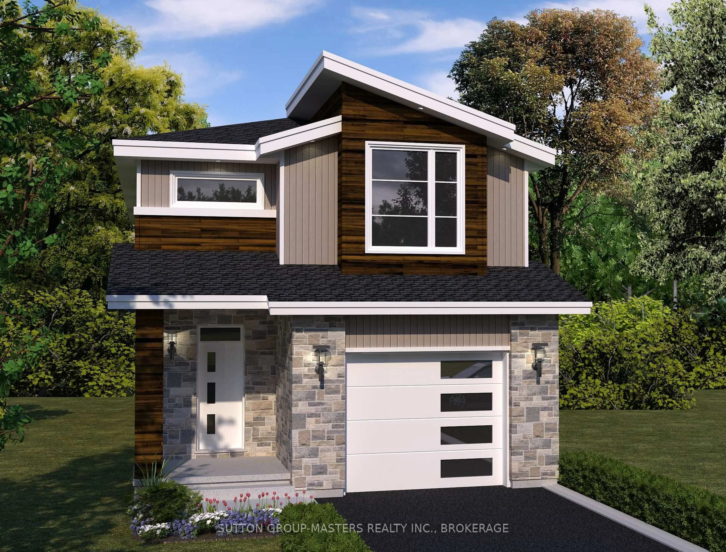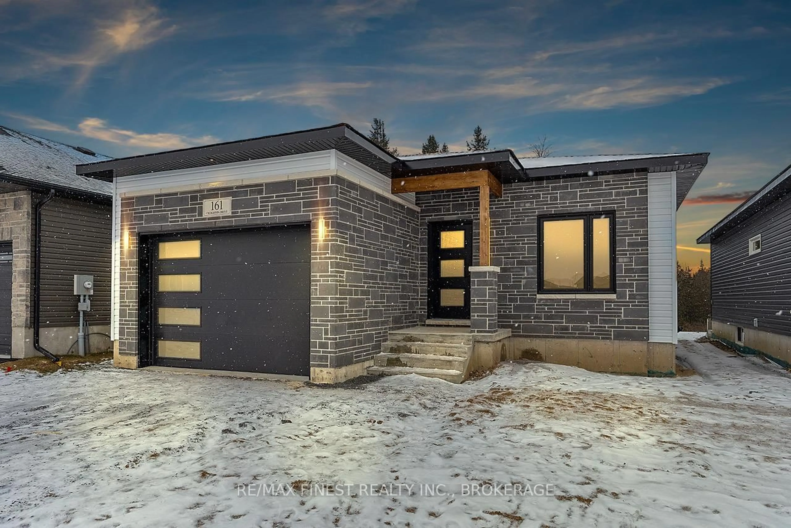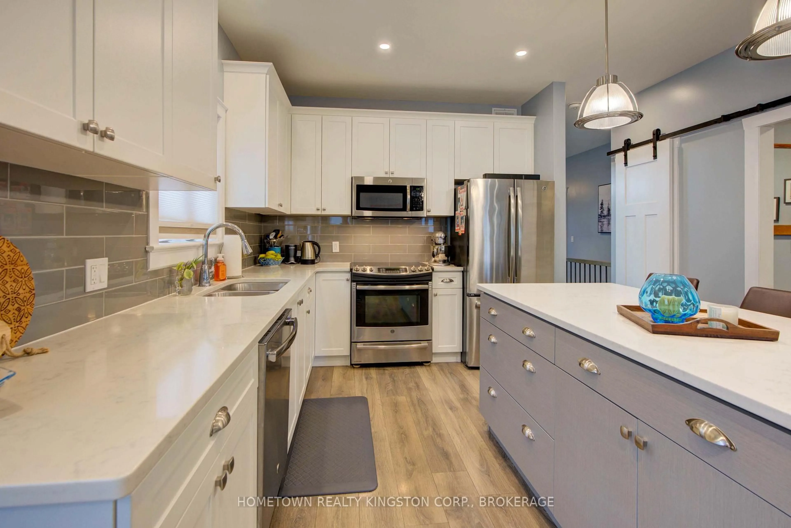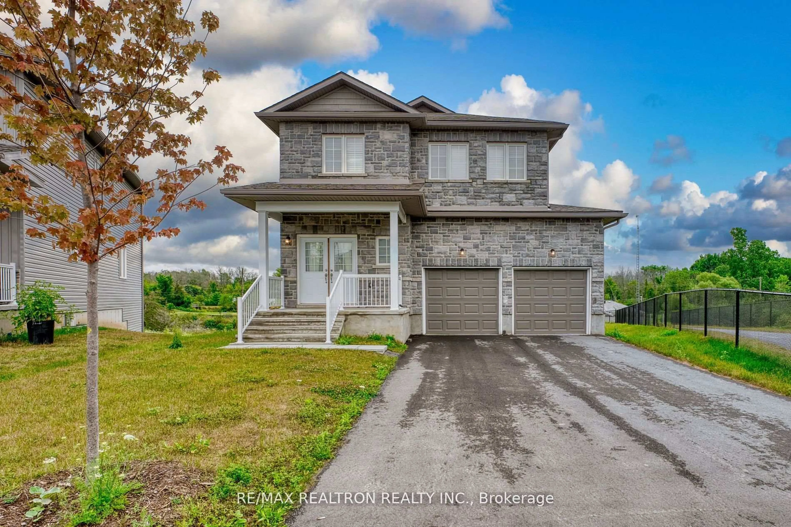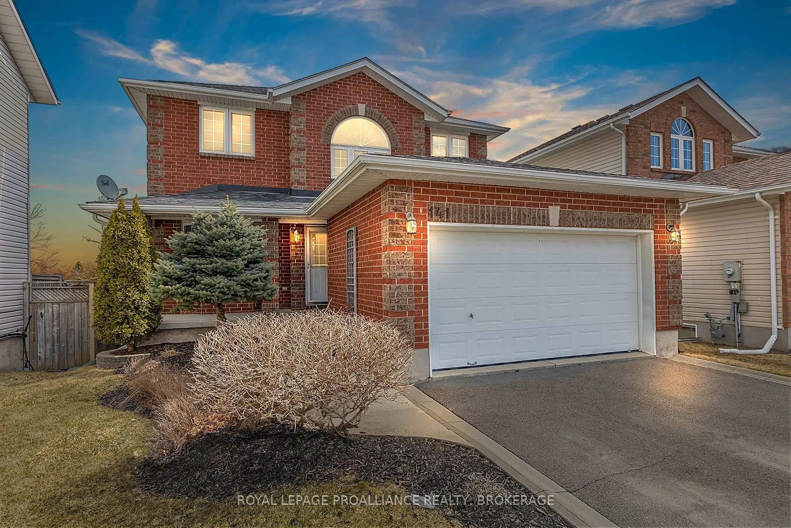Sold conditionally
49 days on Market
888 Simmons Rd, Bissett Creek, Ontario K0H 2H0
•
•
•
•
Sold for $···,···
•
•
•
•
Contact us about this property
Highlights
Days on marketSold
Estimated valueThis is the price Wahi expects this property to sell for.
The calculation is powered by our Instant Home Value Estimate, which uses current market and property price trends to estimate your home’s value with a 90% accuracy rate.Not available
Price/Sqft$531/sqft
Monthly cost
Open Calculator
Description
Property Details
Interior
Features
Heating: Forced Air
Cooling: Central Air
Basement: Walk-Up, Part Fin
Exterior
Features
Lot size: 203,432 SqFt
Parking
Garage spaces 3
Garage type Detached
Other parking spaces 7
Total parking spaces 10
Property History
Jul 30, 2025
ListedActive
$674,900
49 days on market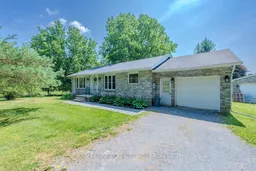 47Listing by trreb®
47Listing by trreb®
 47
47Property listed by RE/MAX FINEST REALTY INC., BROKERAGE, Brokerage

Interested in this property?Get in touch to get the inside scoop.
