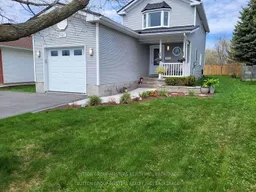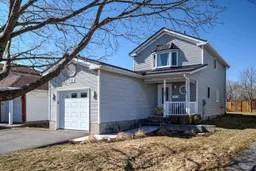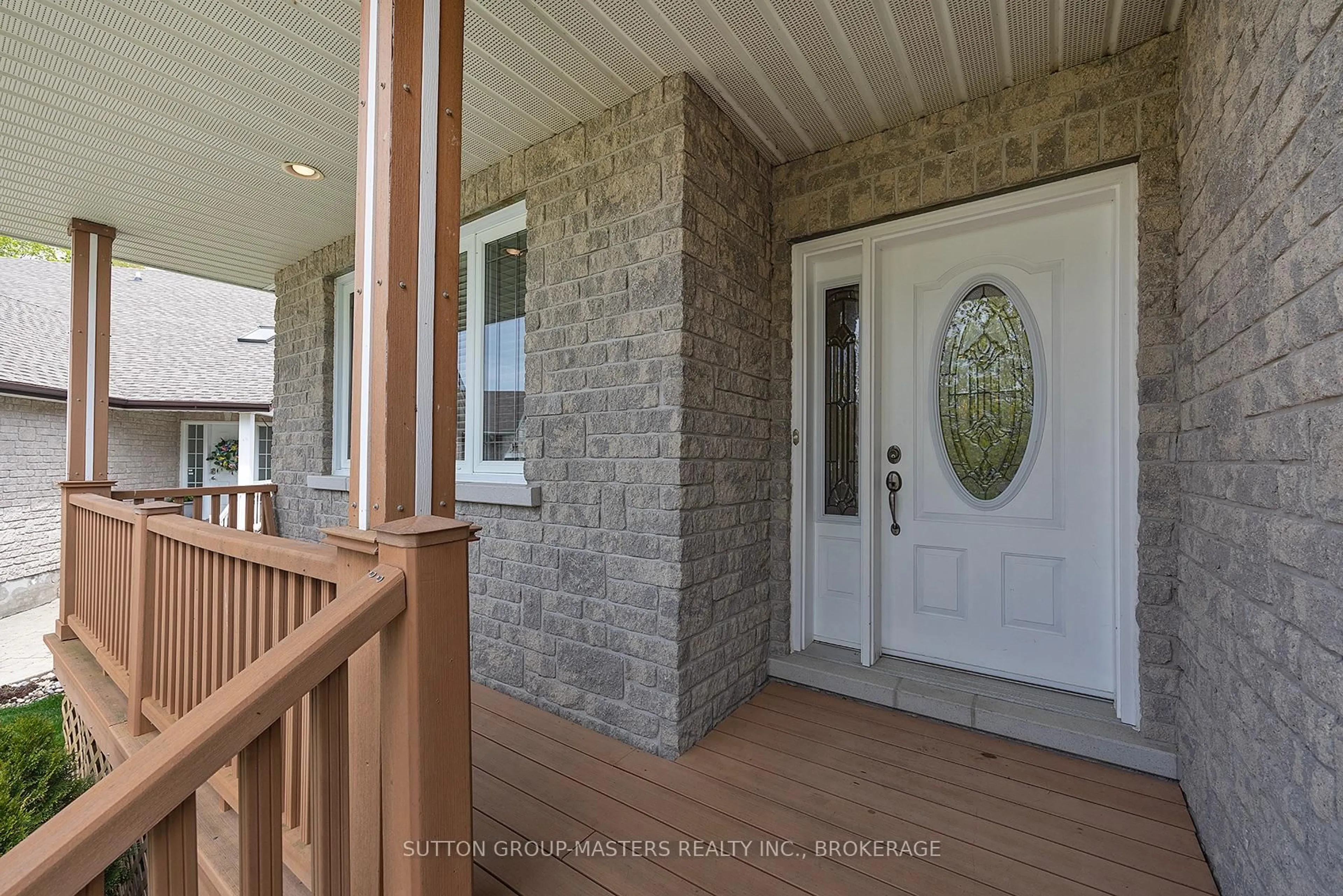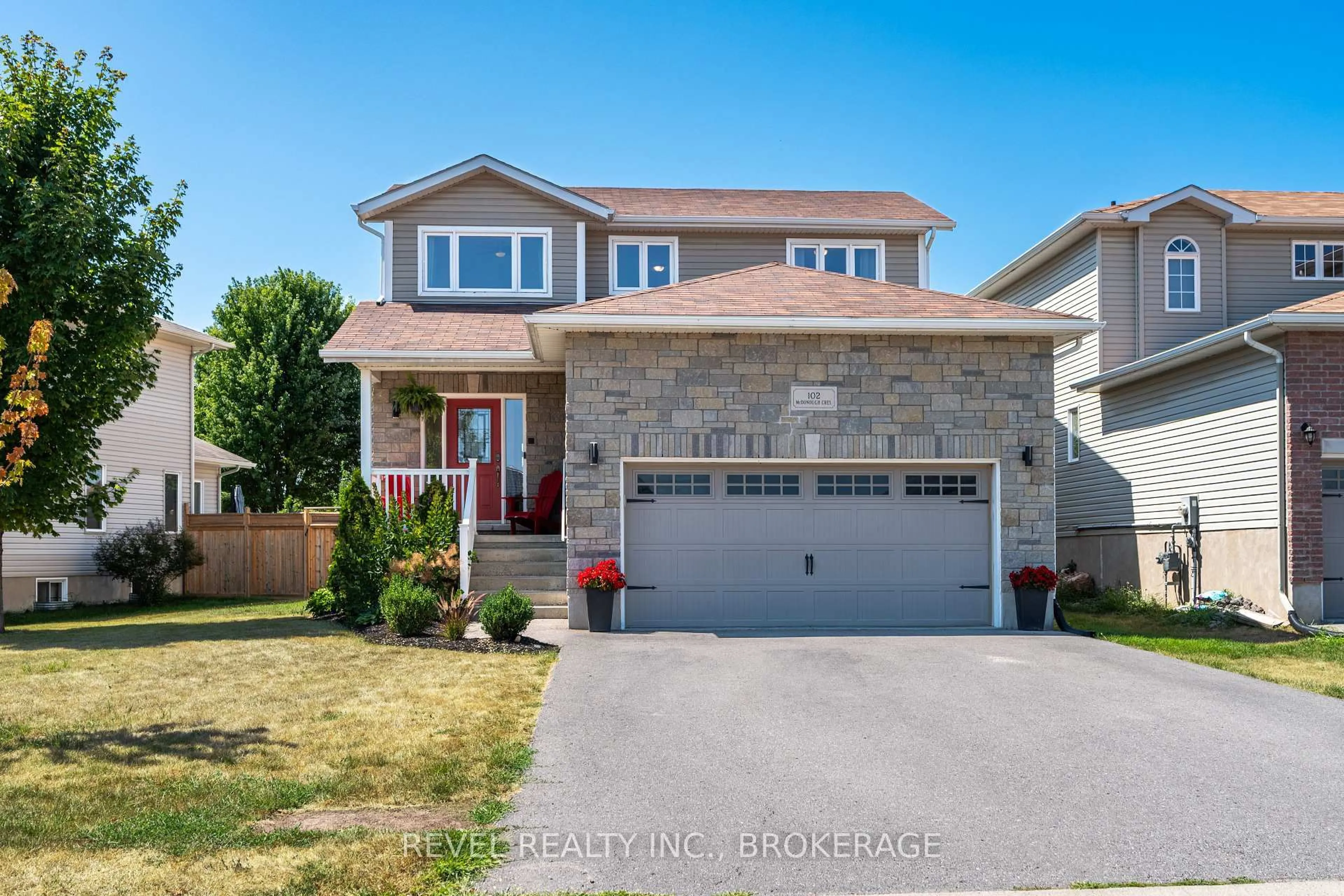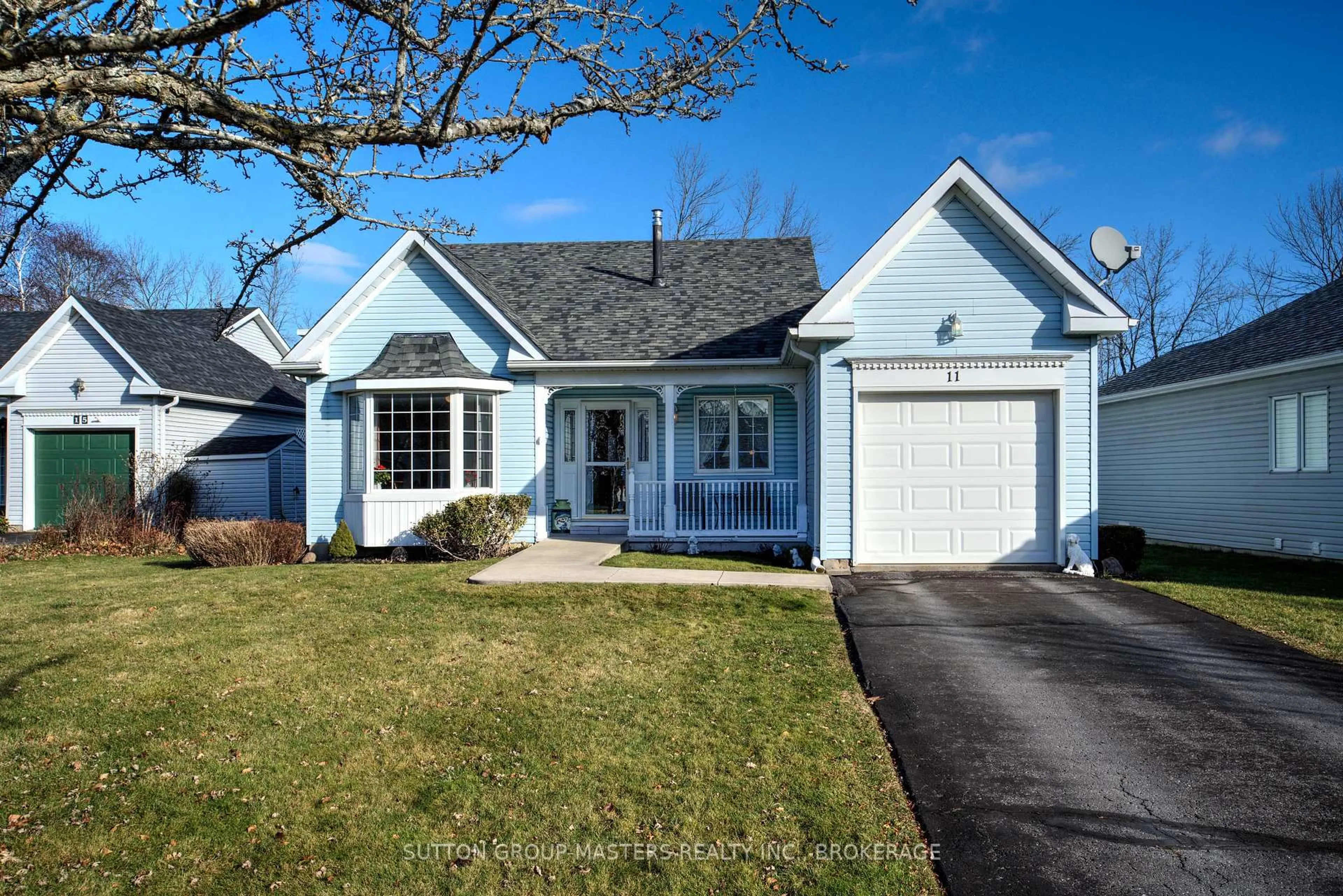Feel at home in this warm and inviting 2 story Amherstview home. The interior space and design offers a large updated kitchen with stainless steel appliances, 3 large bedrooms, 2 bathrooms and thoughtful attention to living space on the main level and in the finished basement. The outer living space offers an expansive patio with a partially fenced yard and colourful gardens to enjoy outdoor barbecues and family activities. Additional features include an attached car garage and double wide driveway that allows for plenty of parking. Updates to this home include Laundry and bathroom(2024), Landscaping (2024), Basement Windows and Patio door (2023), Steel roof (2021) Tankless water heater (owned, 2021) as a sample of features that have been improved to give you peace of mind that you have a well maintained home. Situated in a vibrant neighbourhood, offering many recreational opportunities with local sports fields, a recreational center and library all within walking distance. Schools, Grocery Store, Pharmacy, Pub, Waterfront parks and trails are also nearby. Take advantage of this opportunity to make this exceptional residence your new place to call home.
Inclusions: Built-in microwave, fridge and stove, washer and dryer, garage door opener and remote, window covering and hardware
