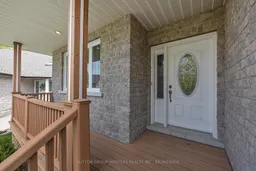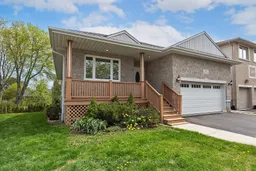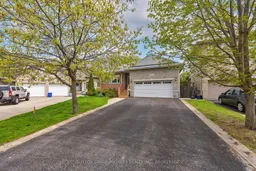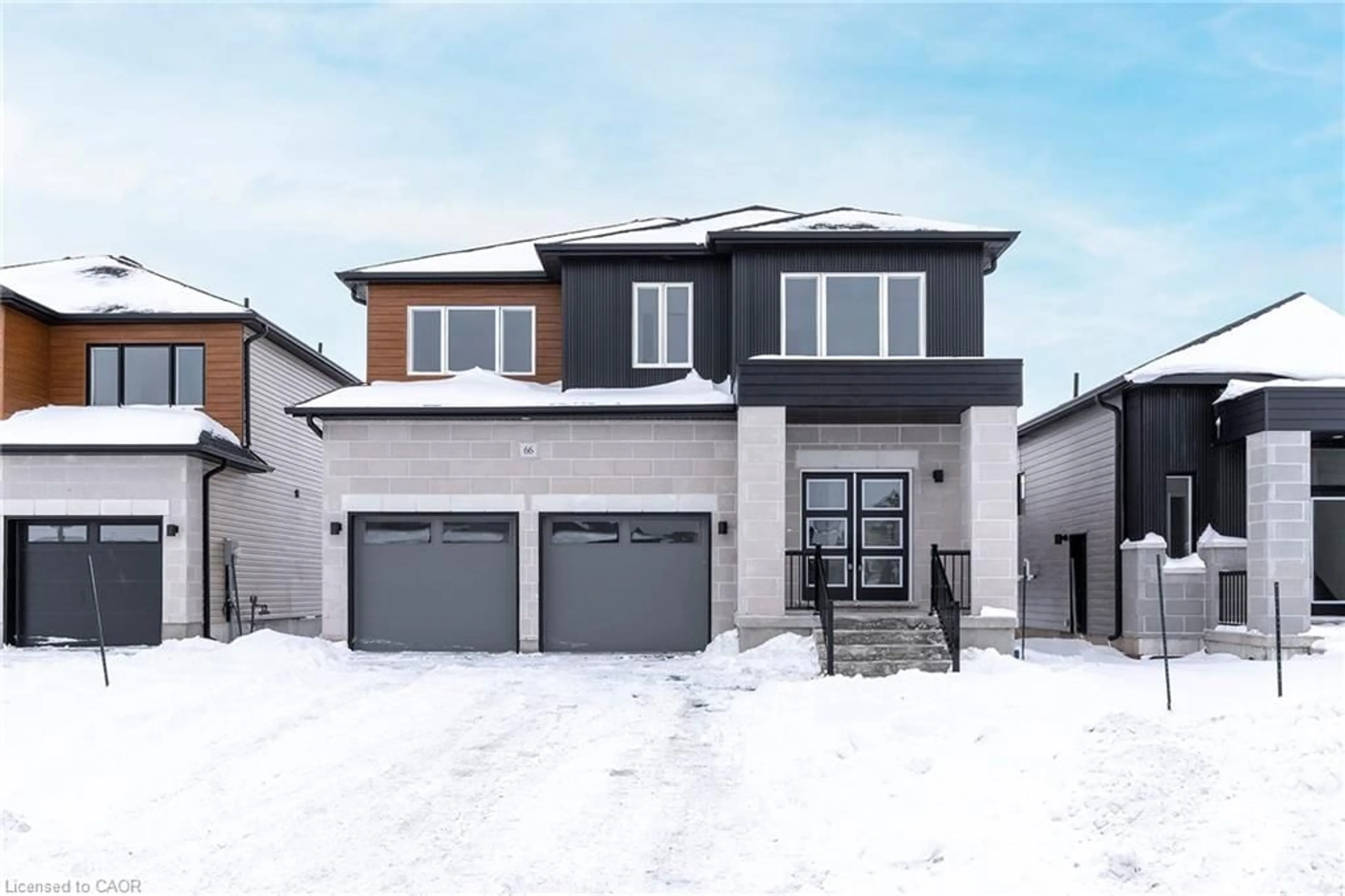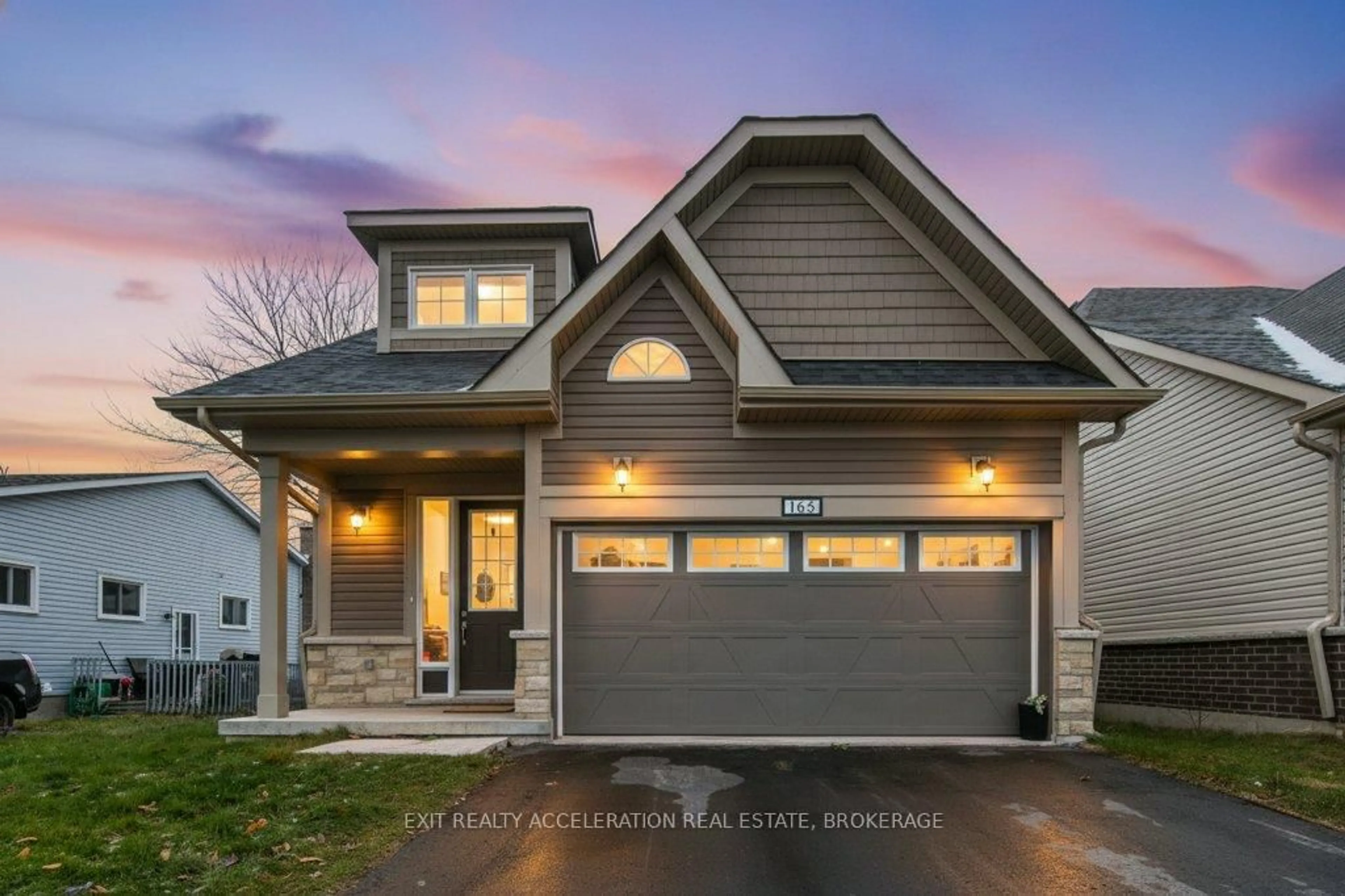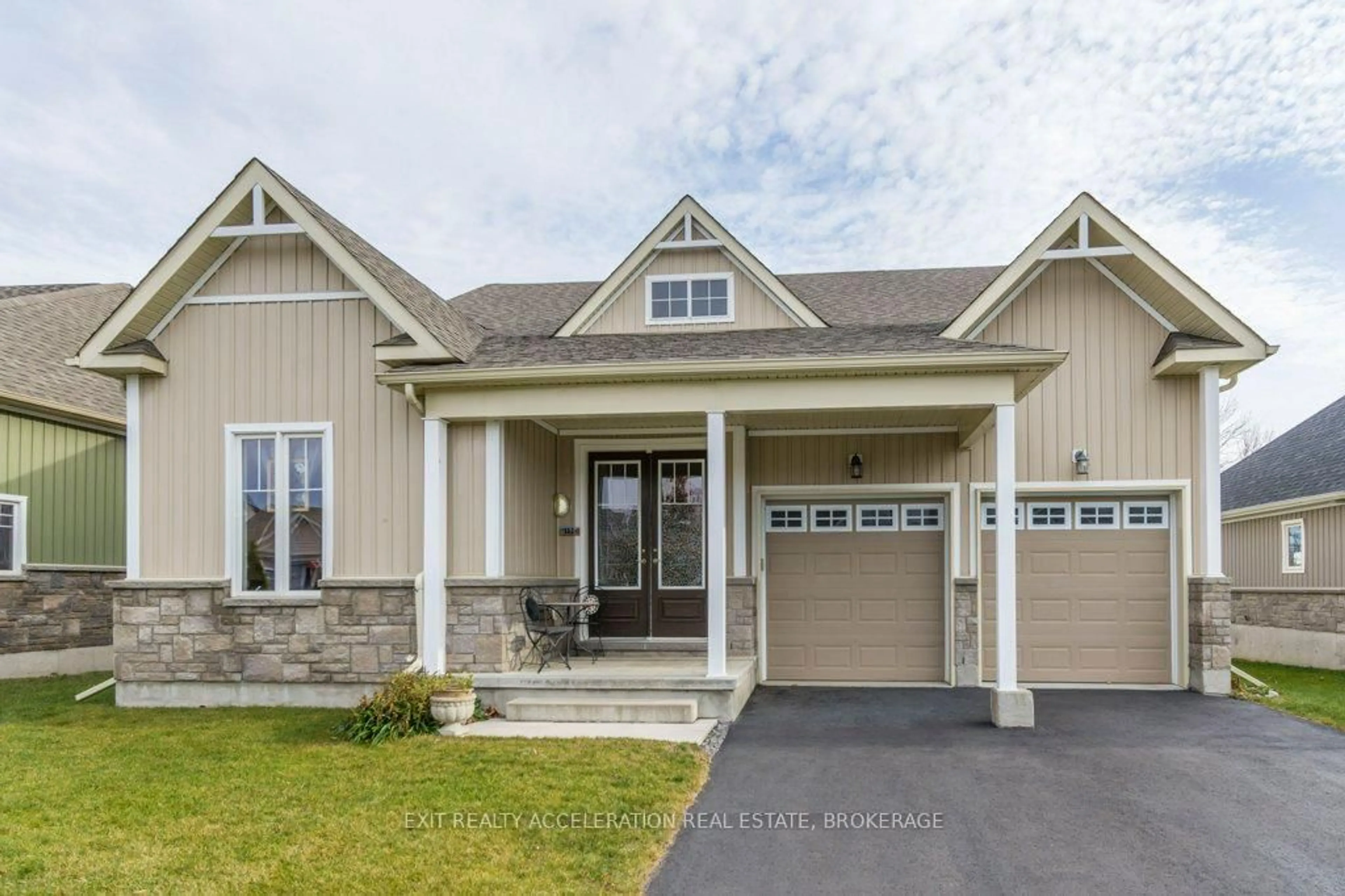Custom designed with over 2600 square feet of livable space including a spacious in-law with full walk-out. Crown moulding and nine foot ceilings greet you as you enter the home. The open concept living room/kitchen offers plenty of room with a gas stove in the kitchen for serious cooks. Enjoy the privacy of the balcony just off the living room - great place for a coffee in the morning!. The bright dining room has plenty of room for family get togethers. Plus the dining room and living room can be interchanged depending upon your needs. Relax in your main level primary bedroom with ensuite and air jetted tub. Additional full bath, second bedroom, and laundry room with interior garage entrance complete the main level. And why just settle for a lovely upstairs? The lower level gives you a spacious one bedroom in-law suite with separate ground-level entrance! The suite includes an ample bedroom, full bath and open concept kitchen/dining/living room with gas fireplace. Large workshop with double door outside access completes this lower level.
Inclusions: Refrigerator, gas stove, dishwasher, washer, dryer, refrigerator in in-law suite, dishwasher in in-law suite
