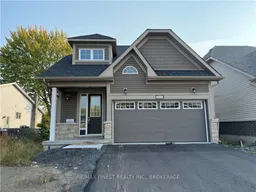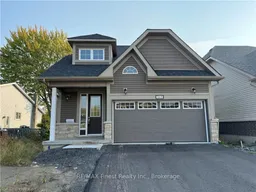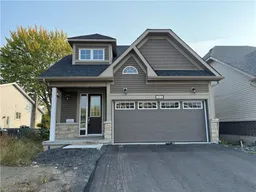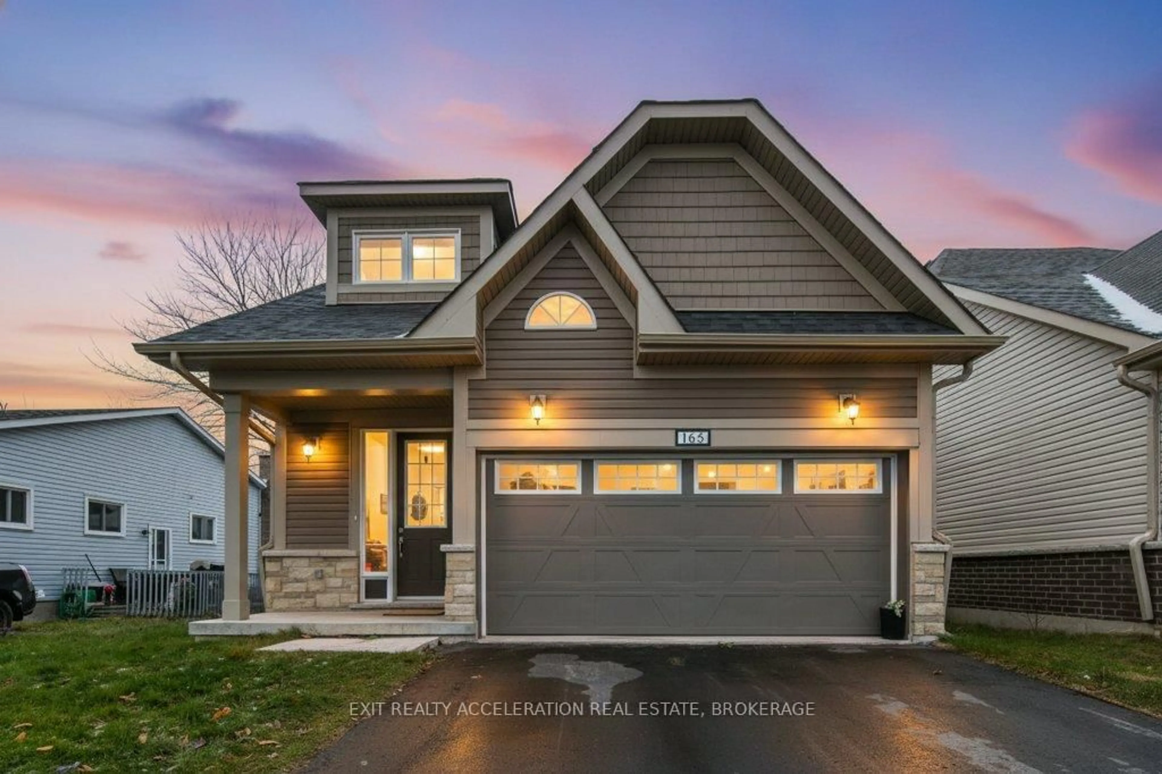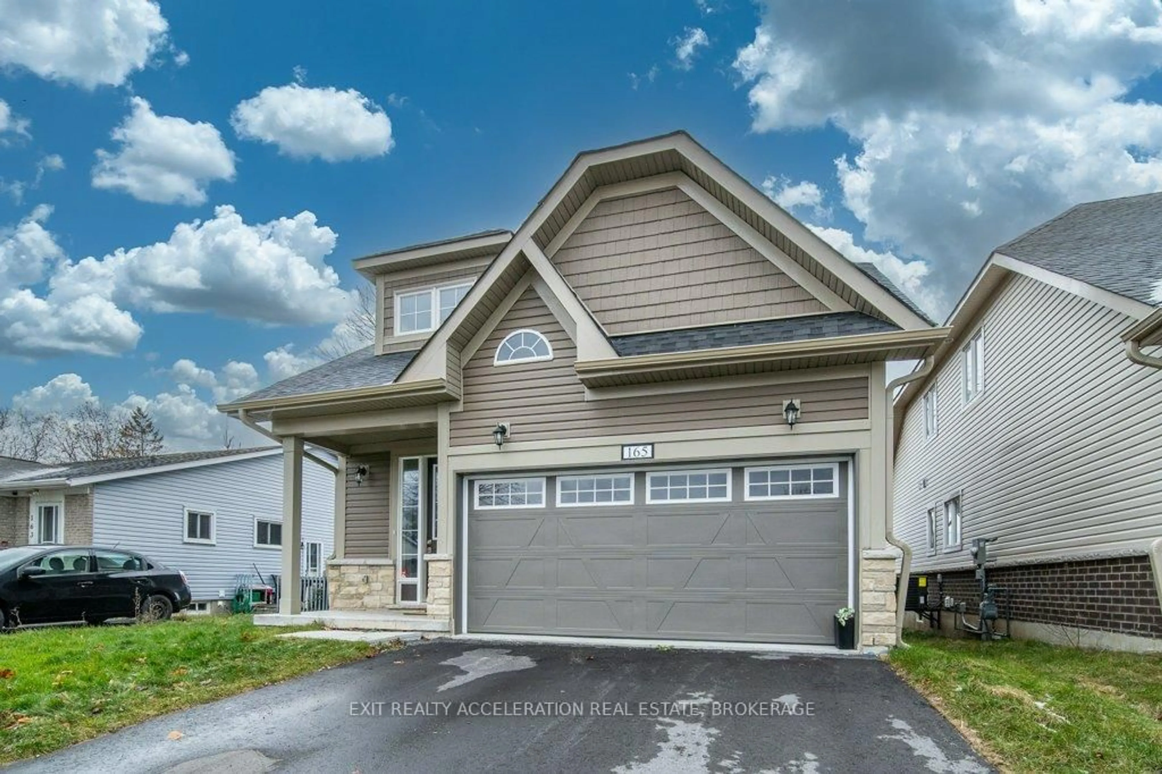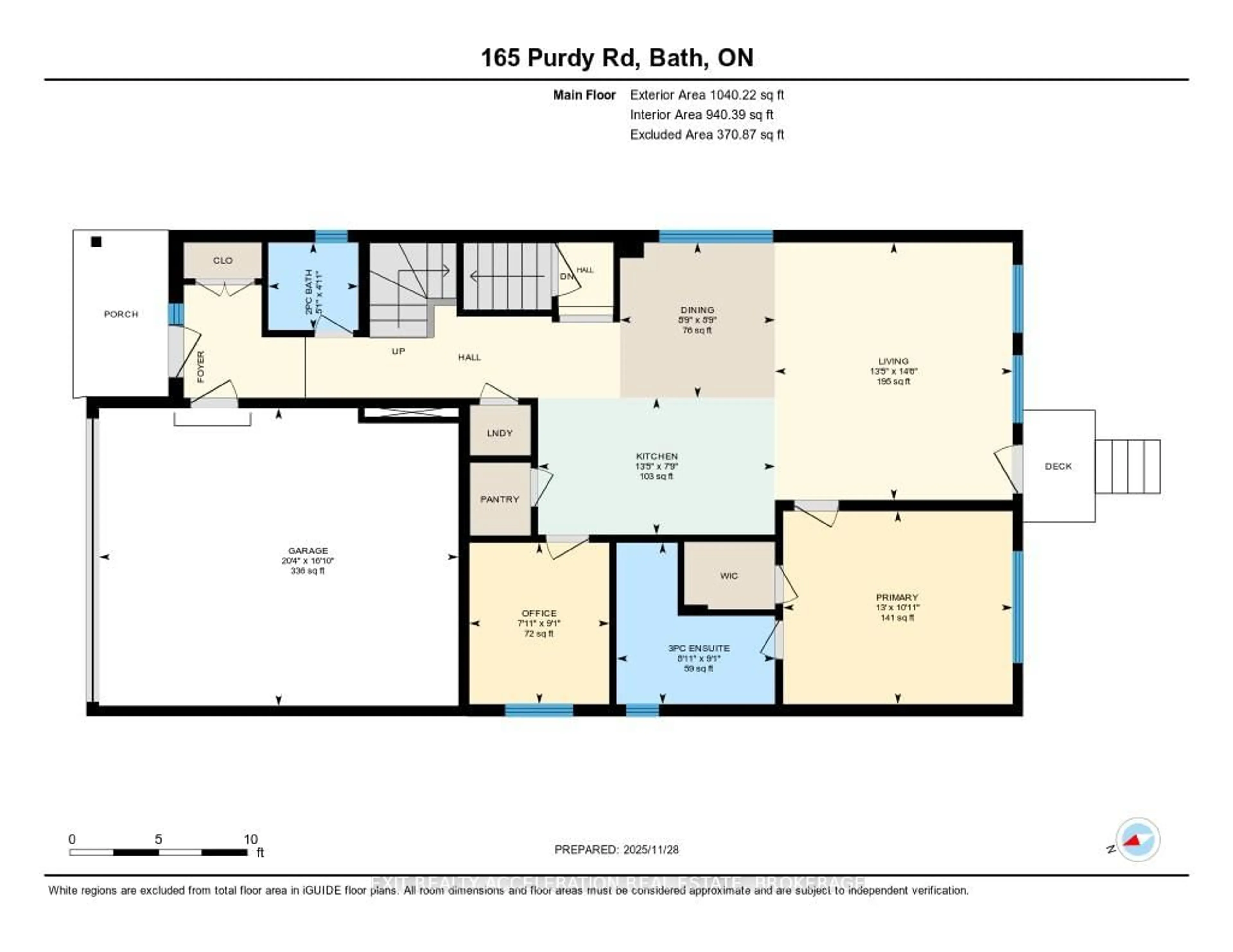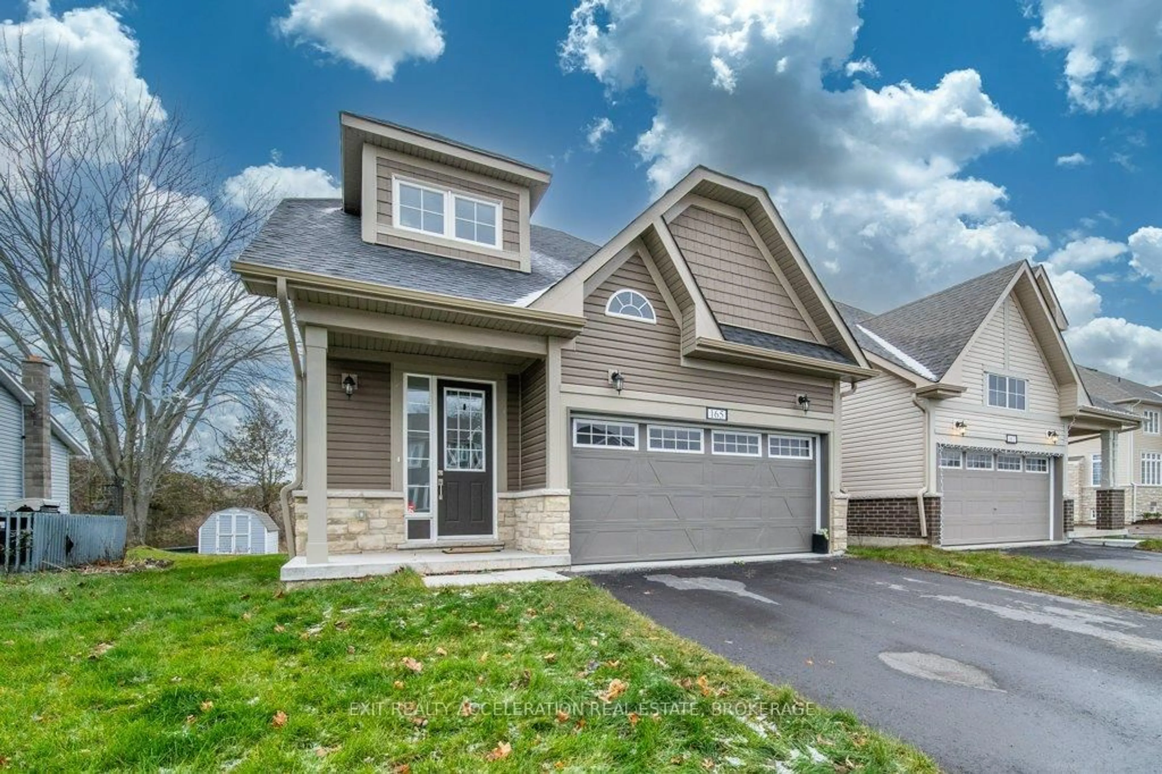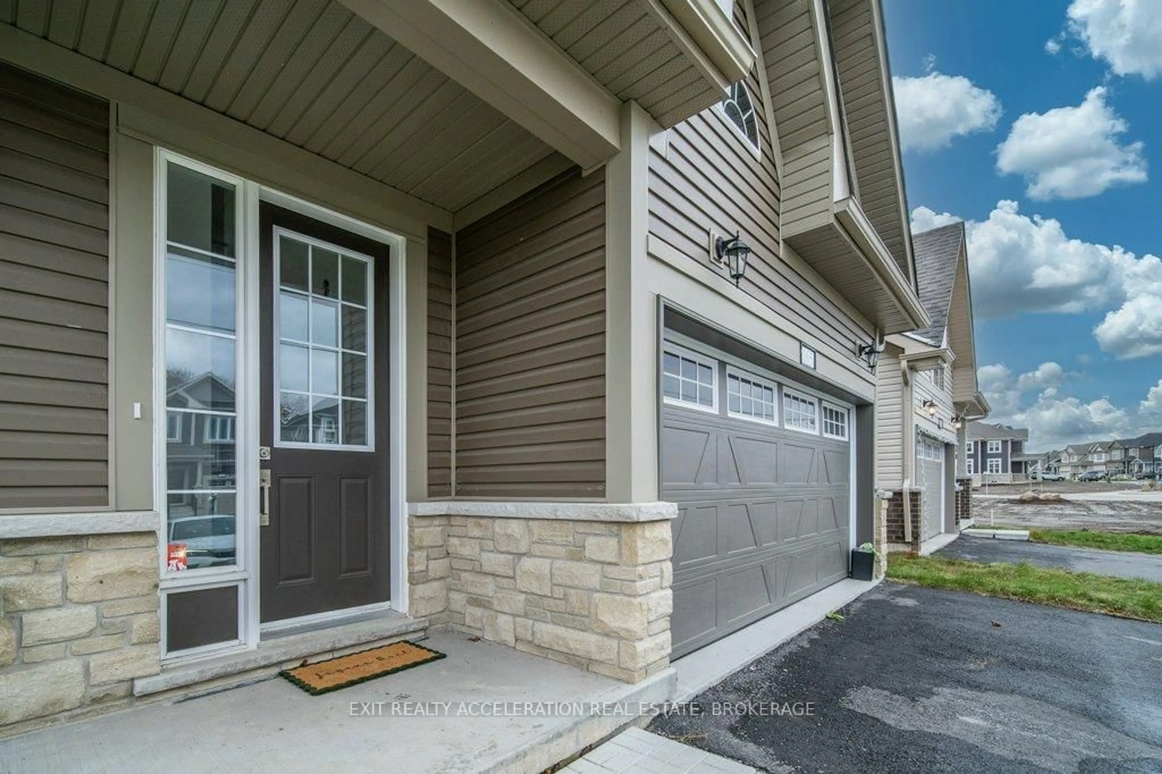Contact us about this property
Highlights
Estimated valueThis is the price Wahi expects this property to sell for.
The calculation is powered by our Instant Home Value Estimate, which uses current market and property price trends to estimate your home’s value with a 90% accuracy rate.Not available
Price/Sqft$519/sqft
Monthly cost
Open Calculator
Description
Welcome to this stunning, like-new home in the vibrant and fast-growing community of Bath. Thoughtfully designed and beautifully finished, it offers exceptional comfort and style from the moment you step inside. The main level features soaring 9-foot ceilings and a bright, open-concept layout that seamlessly connects the kitchen, living, and dining areas-perfect for everyday living and effortless entertaining. The kitchen is a standout with its large island, quartz countertops, and spacious walk-in pantry, creating an ideal space for hosting dinner parties or enjoying relaxed family meals. The main-floor primary bedroom provides a peaceful retreat with its spa-like ensuite and generous walk-in closet. A main-level den adds versatility, making it an excellent option for a home office, study, or cozy reading room. Convenient main-floor laundry adds to the thoughtful layout. Upstairs, you'll find two additional spacious bedrooms along with a well-appointed four-piece bathroom, offering great space for family or guests. The fully insulated and drywalled double car garage is perfect for storage, hobbies, or keeping vehicles protected year-round. The unfinished basement awaits your personal vision, presenting an opportunity to create even more living space tailored to your needs. Set in the welcoming community of Bath-home to Loyalist Golf & Country Club, a beautiful marina, nearby swimming beaches, and the tranquil shores of Lake Ontario-this property delivers a peaceful lifestyle with excellent amenities close at hand. This is an exceptional place to call home.
Property Details
Interior
Features
Main Floor
Bathroom
1.51 x 1.55Bathroom
2.78 x 2.723 Pc Ensuite
Dining
2.67 x 2.67Kitchen
2.36 x 4.08Exterior
Features
Parking
Garage spaces 2
Garage type Attached
Other parking spaces 4
Total parking spaces 6
Property History
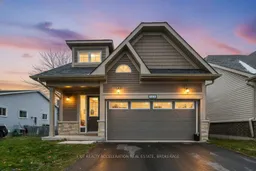 47
47