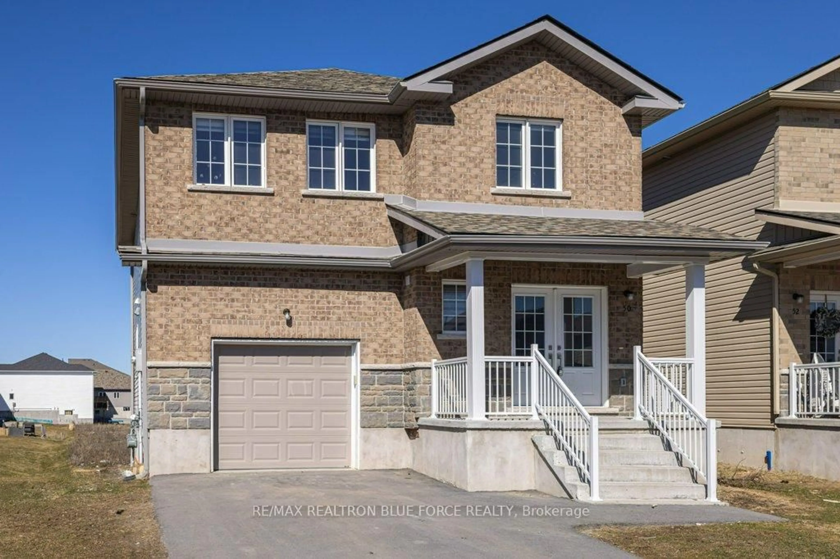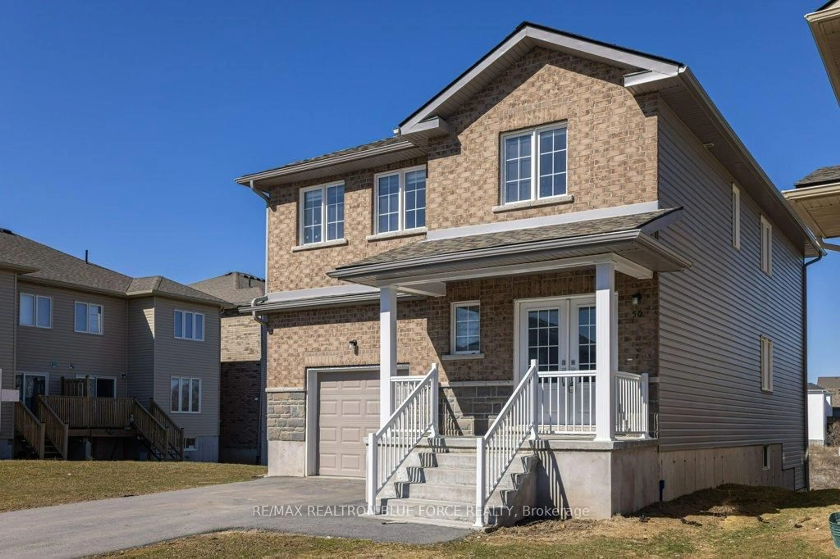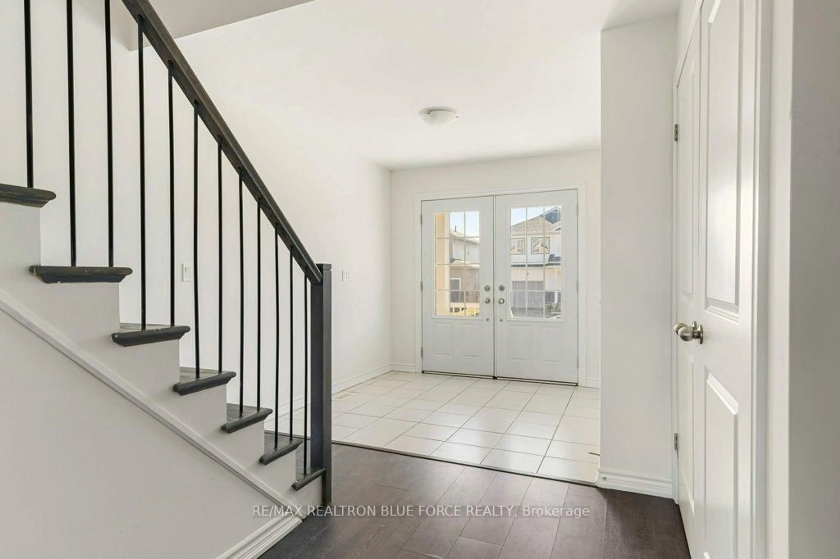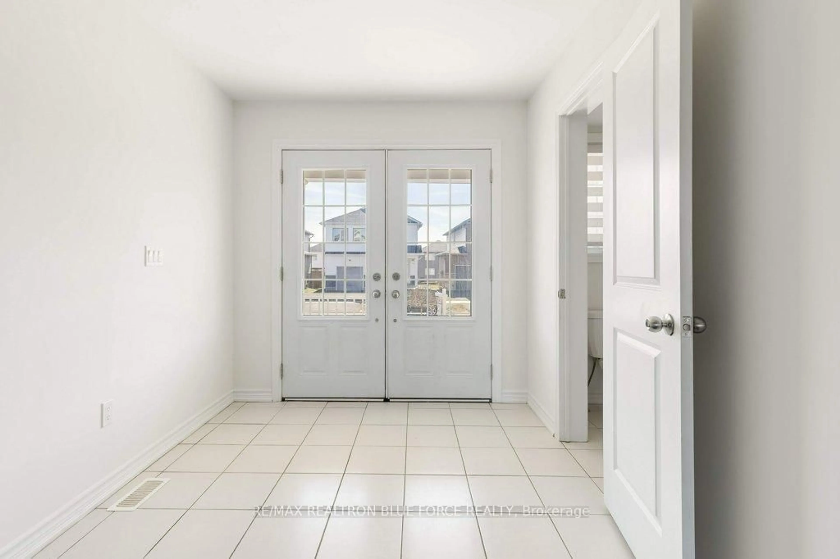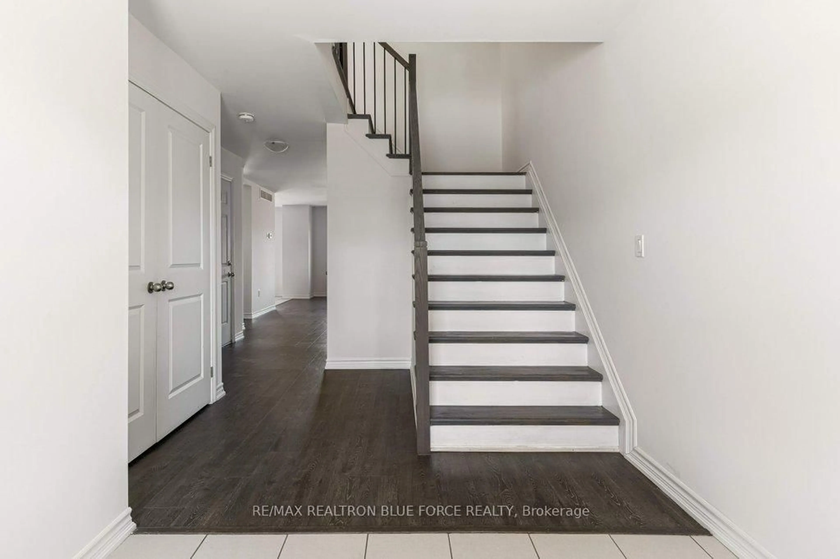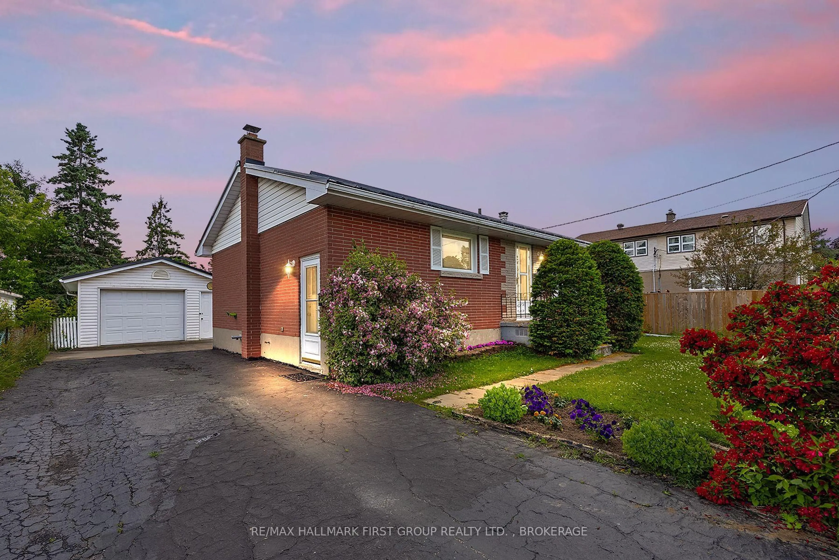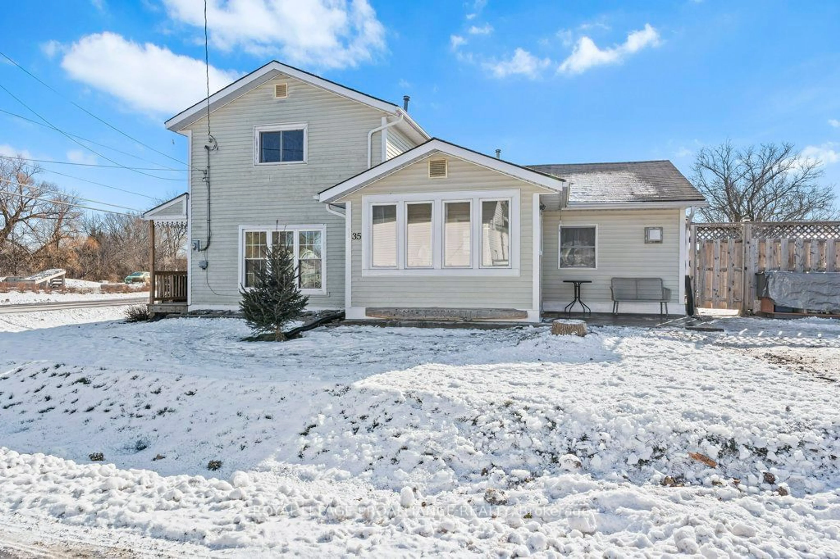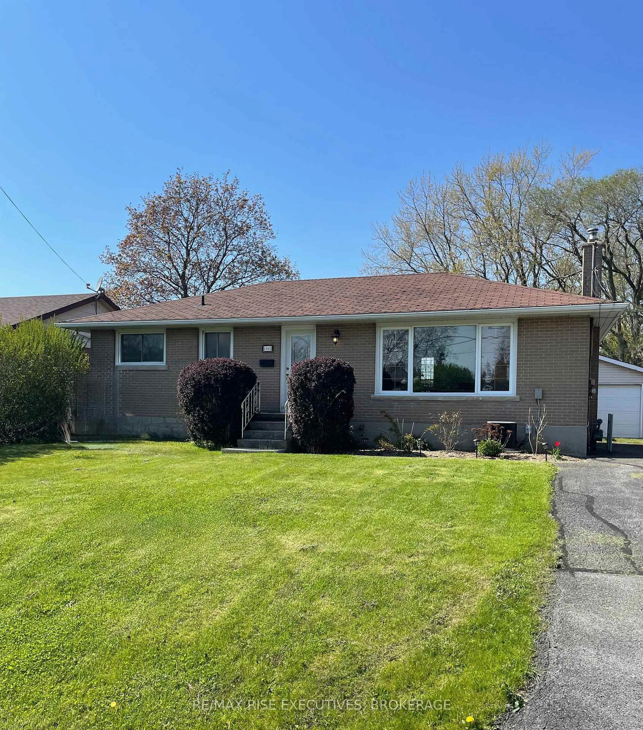50 Brennan Cres, Bissett Creek, Ontario K0H 2H0
Contact us about this property
Highlights
Estimated valueThis is the price Wahi expects this property to sell for.
The calculation is powered by our Instant Home Value Estimate, which uses current market and property price trends to estimate your home’s value with a 90% accuracy rate.Not available
Price/Sqft$292/sqft
Monthly cost
Open Calculator
Description
Great Community to Live & Grow. Newer Magnolia Model Detached home with 4 bedrooms and 2.5 baths. Found on a great corner lot in a quiet area with a grand double-door front entrance. Open concept living with a spacious kitchen with a breakfast area. Walk-out basement elevation. Convenient 2nd floor laundry access. Primary room boasts a large walk-in closet with a 5-piece ensuite washroom. Large garage with ample storage. Steps to greenspace and park. Close to schools, Hwy 401. Short drive to Kingston, Queens, and mall.
Property Details
Interior
Features
Main Floor
Great Rm
3.99 x 3.12Combined W/Dining / hardwood floor
Dining
3.65 x 2.98Combined W/Great Rm / Ceramic Floor
Kitchen
3.38 x 3.53Combined W/Dining / Ceramic Floor / B/I Appliances
Foyer
2.49 x 2.432 Pc Bath / Closet / Access To Garage
Exterior
Features
Parking
Garage spaces 1
Garage type Attached
Other parking spaces 2
Total parking spaces 3
Property History
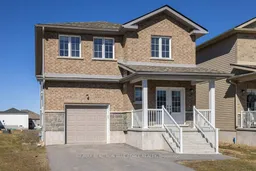
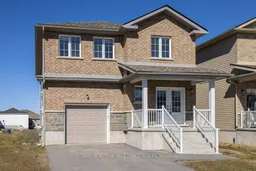 40
40
