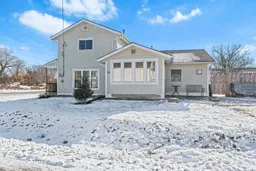This charming two-storey home offers the perfect blend of comfort and character, featuring 3 bedrooms and 1 bathroom. The primary bedroom, located on the main floor. Includes a cozy gas fireplace, creating a peaceful retreat. Two additional bedrooms are situated upstairs, providing privacy and ample space for family or guests. The inviting living room boasts a cozy woodstove, perfect for creating a warm and inviting atmosphere during cooler months. Original hardwood floors throughout the living area and upstairs add timeless character and charm to the home. More storage can be found above the kitchen area, with access from the utility room to help manage any clutter. Step outside to the fully fenced yard, offering a secure space for pets, children or gardening. With three storage sheds, you'll have plenty of room for tools, toys, firewood or outdoor equipment. Enjoy the peaceful setting with a park right across the street and the Odessa River just behind it-ideal for nature lovers and those who appreciate scenic views. Local elementary and secondary schools are just blocks away. This home offers a fantastic combination of cozy living, unique character, and an unbeatable location. Don't miss your chance to make it your own. **EXTRAS** 3 Storage Sheds
Inclusions: Fridge, Stove, Microwave/Rangehood, Dishwasher, Washer, Dryer, Dining benches in Kitchen and Kitchen Table
 36
36


