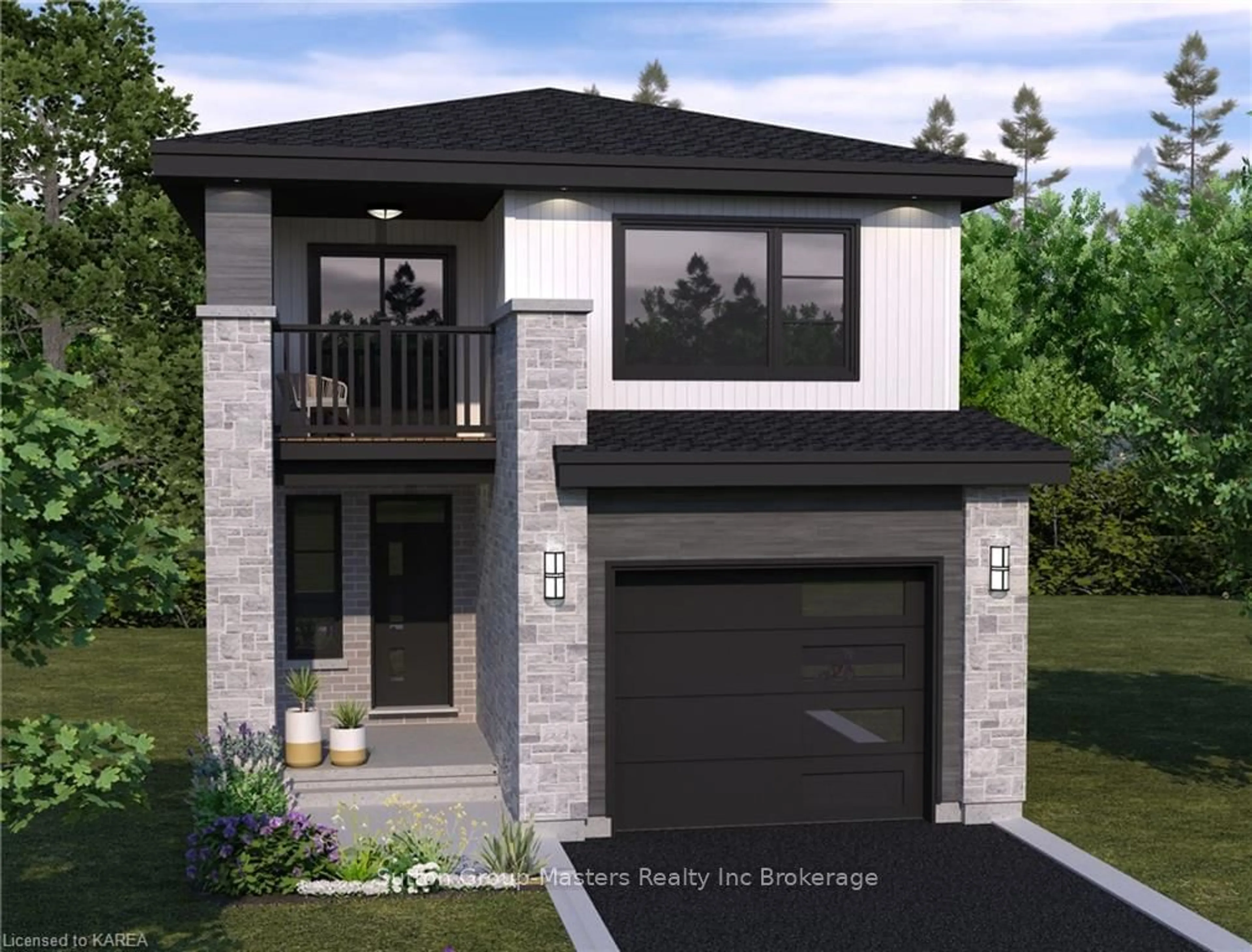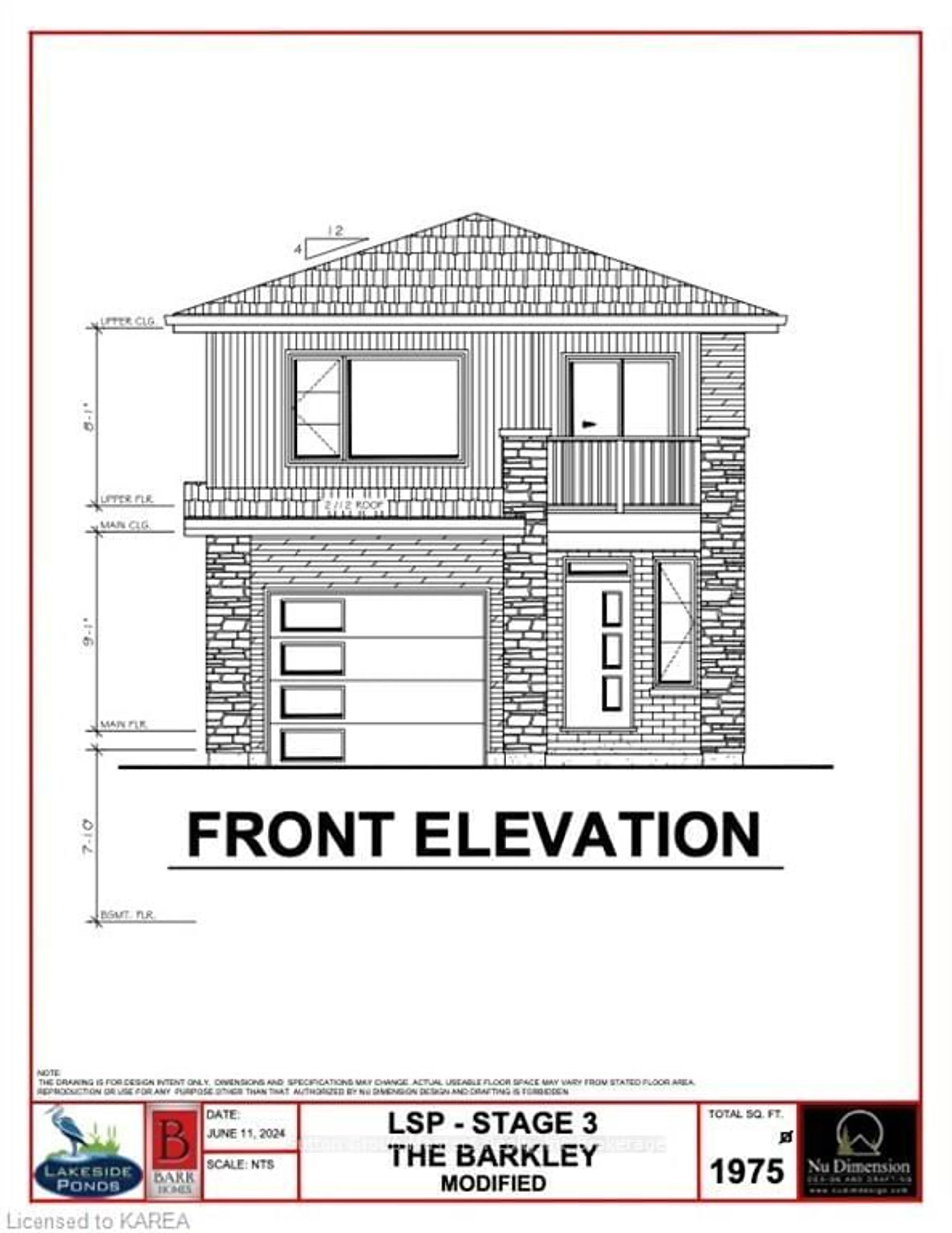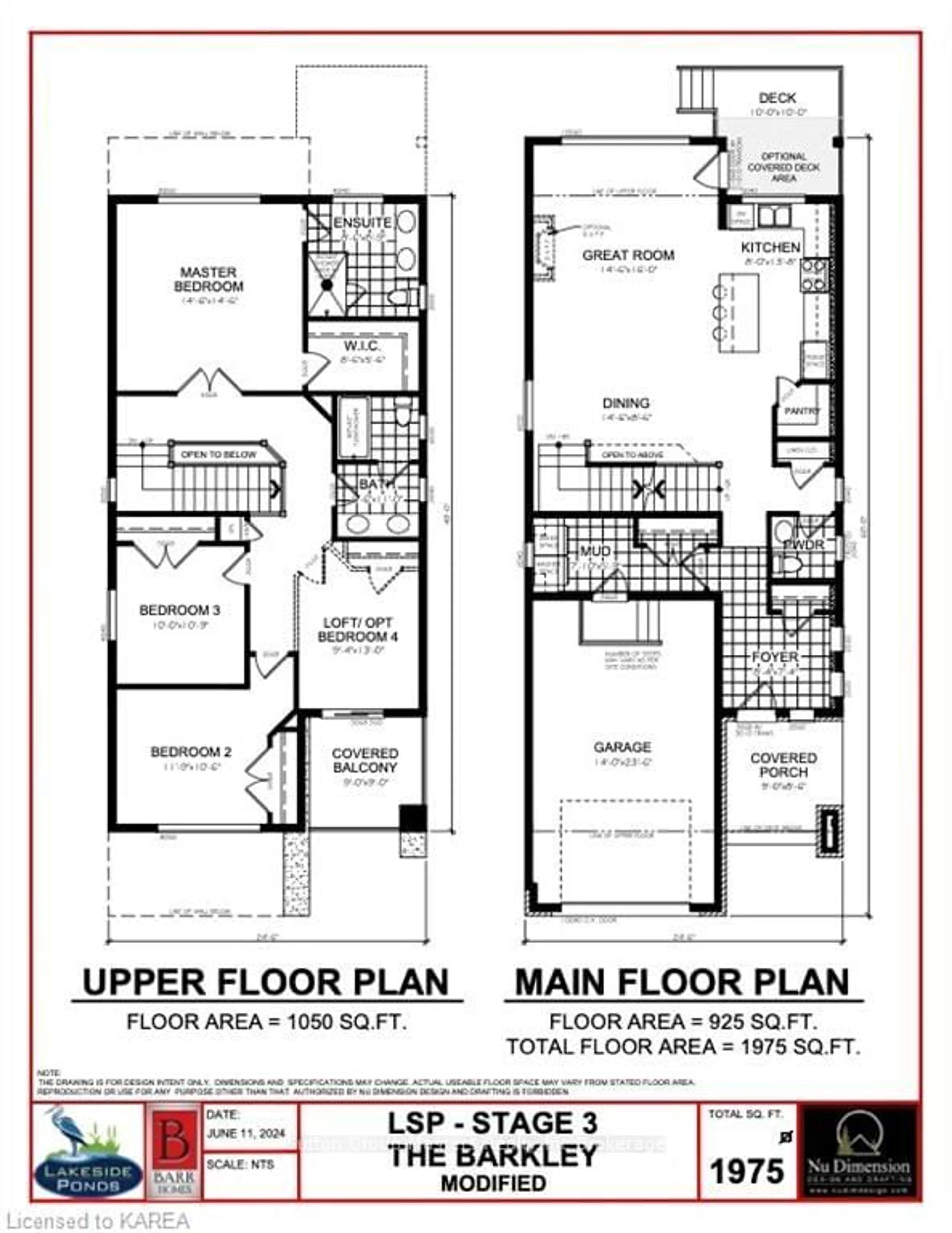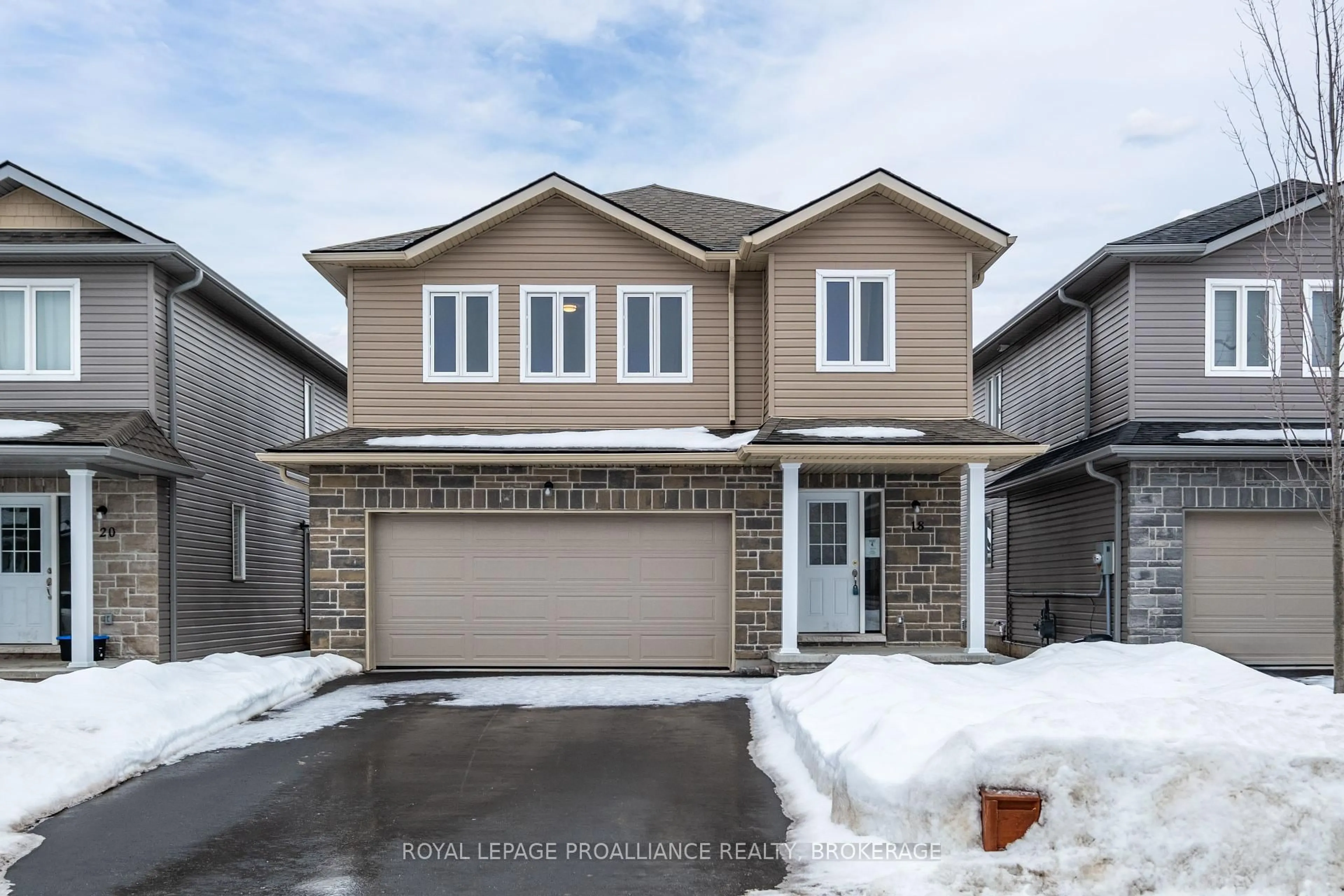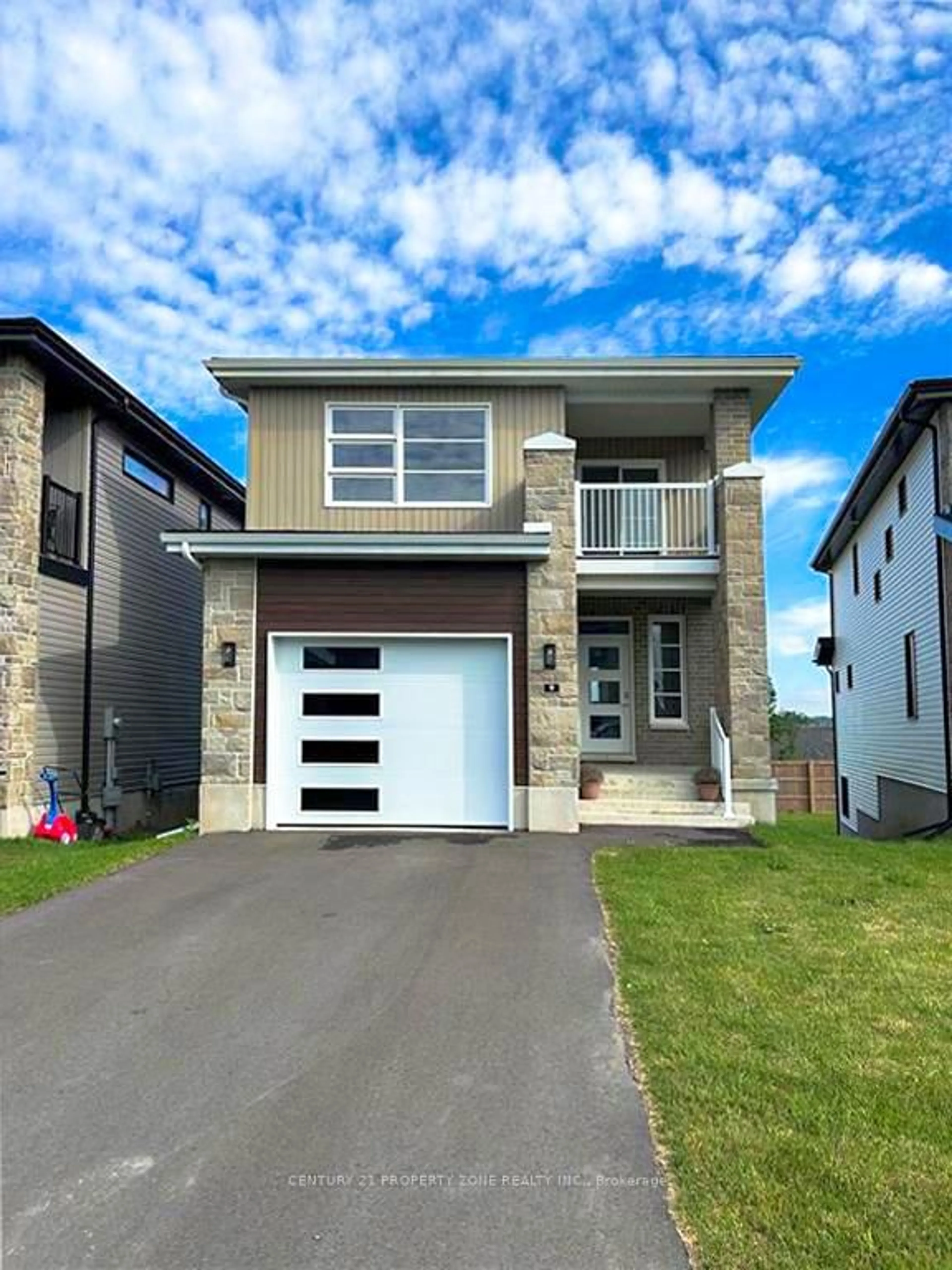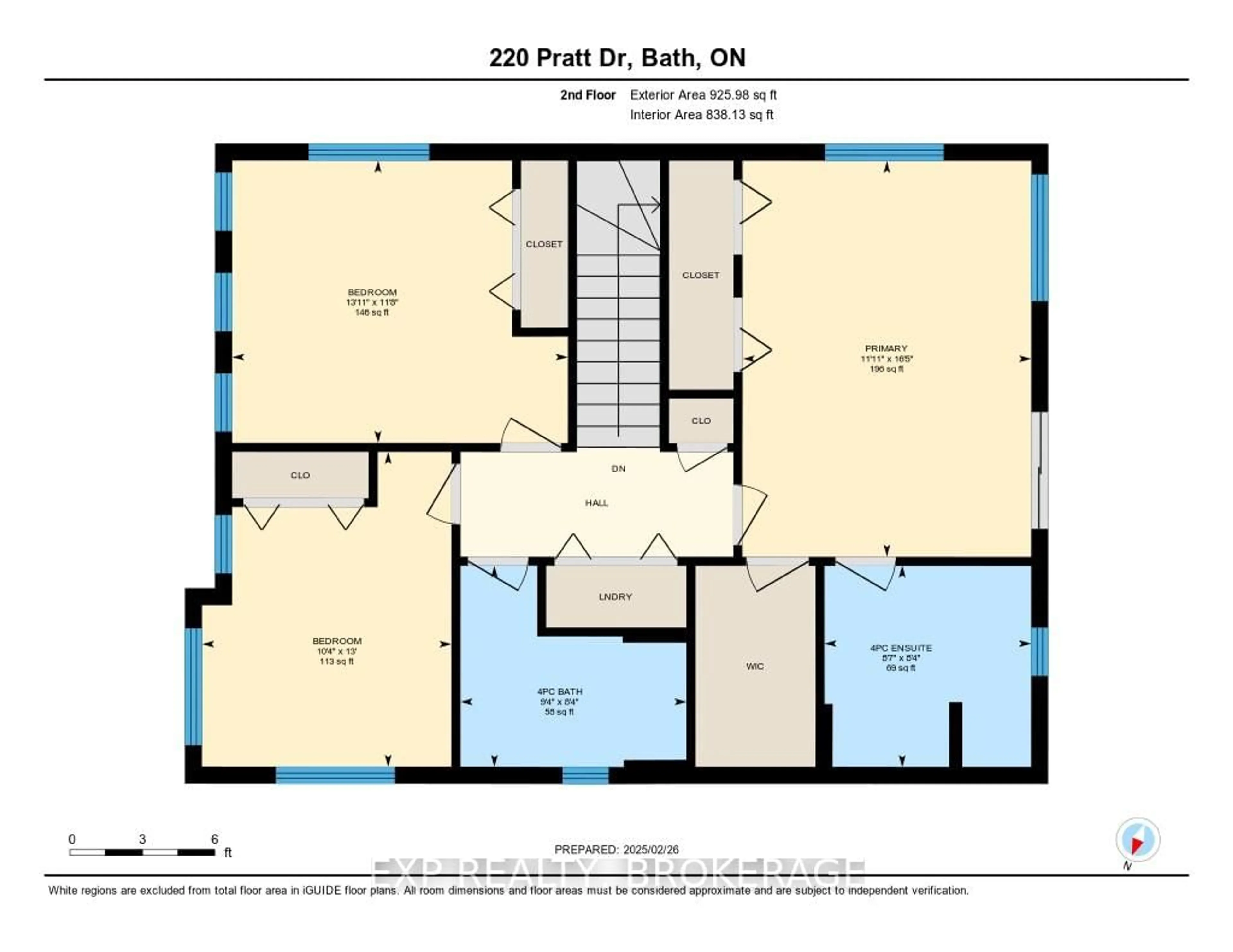234 DR RICHARD JAMES Cres, Loyalist, Ontario K7N 0B9
Contact us about this property
Highlights
Estimated ValueThis is the price Wahi expects this property to sell for.
The calculation is powered by our Instant Home Value Estimate, which uses current market and property price trends to estimate your home’s value with a 90% accuracy rate.Not available
Price/Sqft$369/sqft
Est. Mortgage$3,135/mo
Tax Amount (2024)-
Days On Market171 days
Description
Welcome to 234 Dr Richard James Crescent - our brand new Barkley model in Lakeside Ponds, Amherstview! This soon-to-be built single detached home sits on a 33 foot lot and features 1,975 square feet of finished living space with 3 bedrooms and a loft that could be used a 4th bedroom and 2.5 bathrooms and a gorgeous open concept kitchen that overlooks the spacious living room, great for entertaining! The home also includes features such as quartz kitchen countertops, laminate flooring on the main with carpet throughout the second level, 9' ceilings, A/C, and so much more! With the location close to parks, schools, shopping, a golf course, and a quick trip to Kingston's west end this makes this family home sure to impress. Are you ready to call this place home?! Don't miss out on your chance to own this new home today!
Property Details
Interior
Features
Exterior
Parking
Garage spaces 1
Garage type Attached
Other parking spaces 2
Total parking spaces 3
Property History
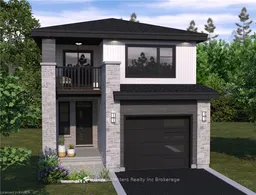 3
3
