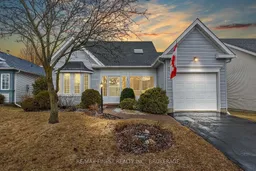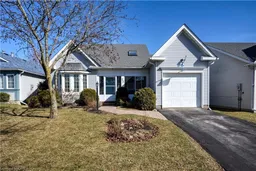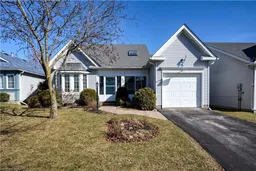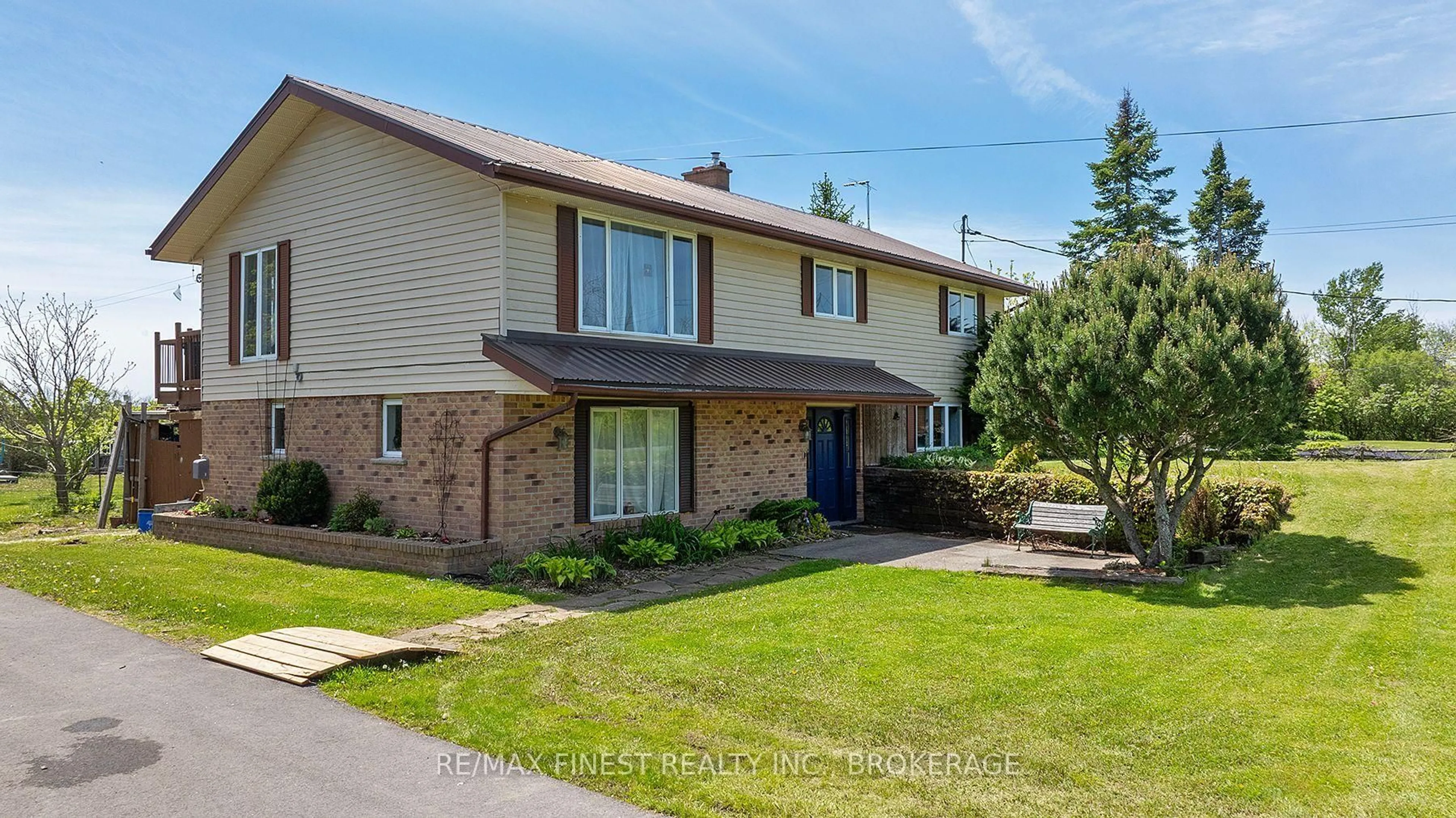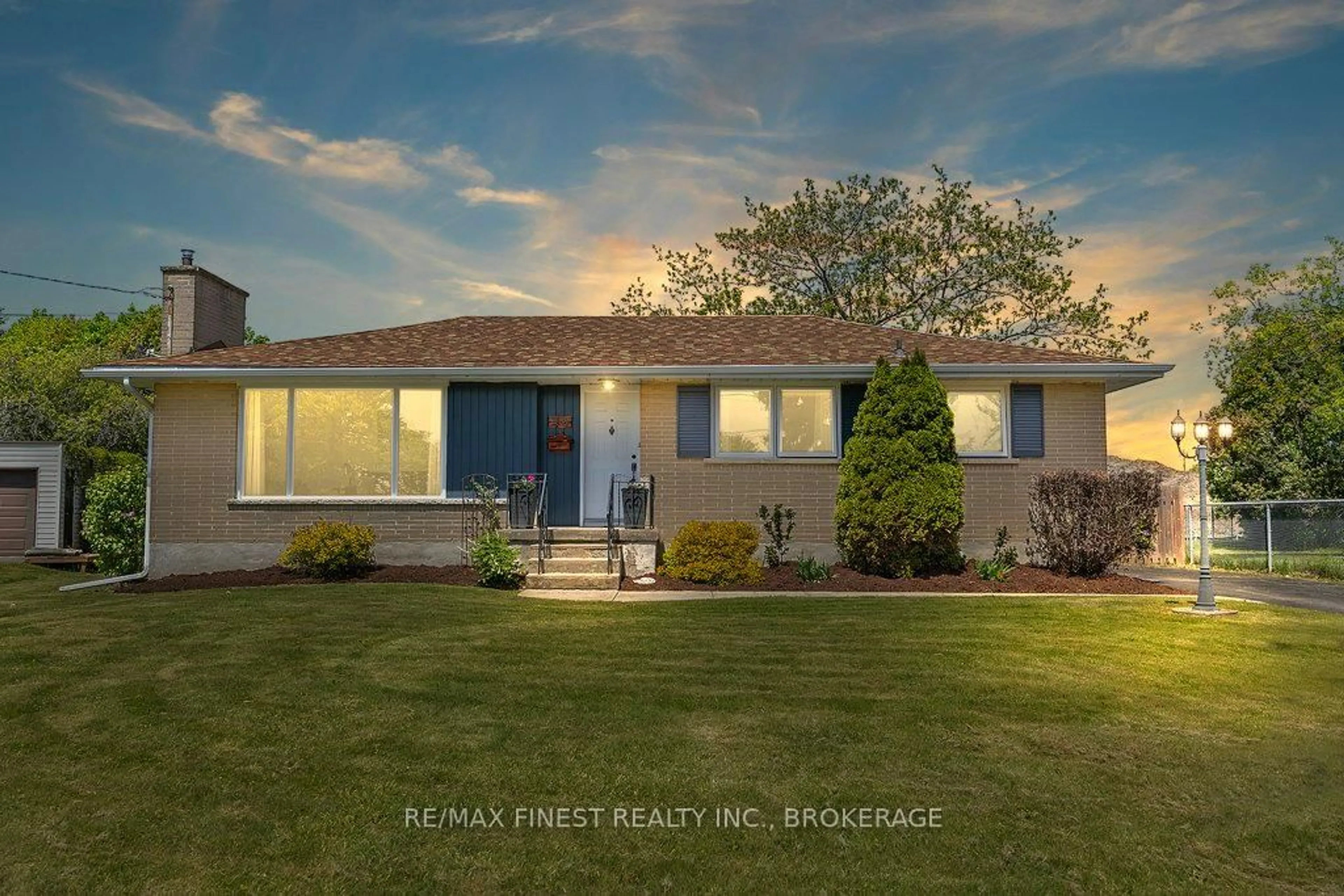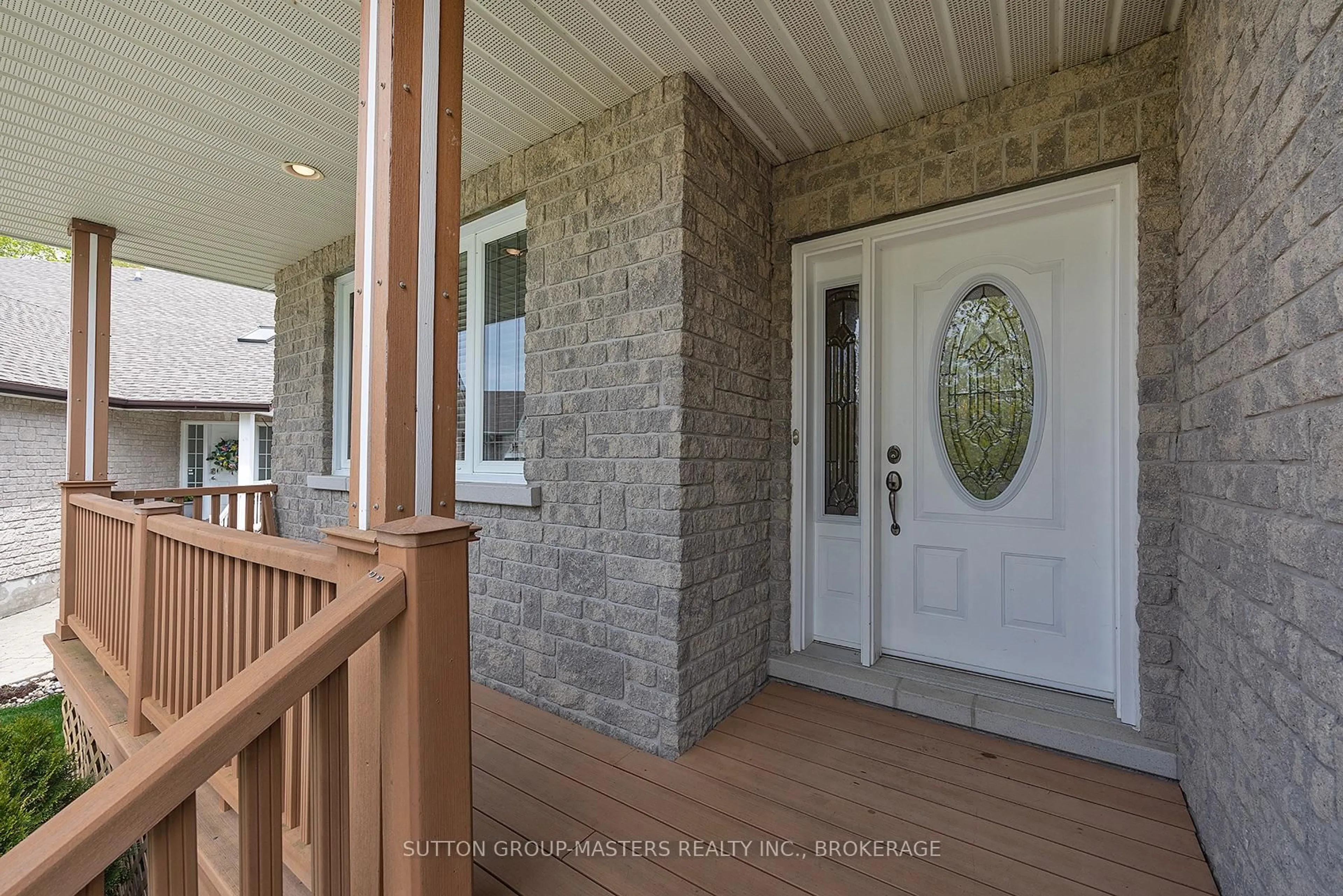Welcome to 22 Abbey Dawn Drive, a beautifully designed bungaloft in the sought-after Loyalist Lifestyle Community, nestled in the historic Village of Bath. This charming home offers the perfect blend of comfort and versatility, making it an excellent choice for seniors looking for main-floor living, golf enthusiasts eager to be steps from the course, and young families seeking an affordable yet spacious home. The main floor features two generously sized bedrooms, including a primary suite with a private ensuite and walk-in closet. A bright, open-concept layout connects the living and dining areas, complemented by a cozy gas fireplace and custom built-ins. The kitchen, filled with natural light, flows seamlessly into the breakfast rooman ideal space for enjoying your coffee, or the back deck overlooking the beautifully landscaped backyard. Upstairs, a spacious loft with its own powder room offers endless possibilities: a guest suite, home office, hobby room, or media space. Whether youre hosting visitors or creating a personal retreat, this flexible area adapts to your lifestyle. Step outside to the private deck, perfect for relaxing or entertaining, surrounded by mature landscaping. The partially finished lower level provides additional storage, a rec room, a den, and a workshop to keep up with all of your projects. Live the Village Lifestyle! Bath is one of Eastern Ontario's fastest-growing communities, offering a marina, public school, 18 hole golf course, pickleball club, scenic cycling and hiking trails, and a vibrant local community all just 15 minutes west of Kingston. Don't miss this rare opportunity to enjoy low-maintenance living in a welcoming, active community that's more than just a place to live it's a lifestyle.
Inclusions: Fridge, Stove, Dishwasher, Built in Microwave, Washer, Dryer
