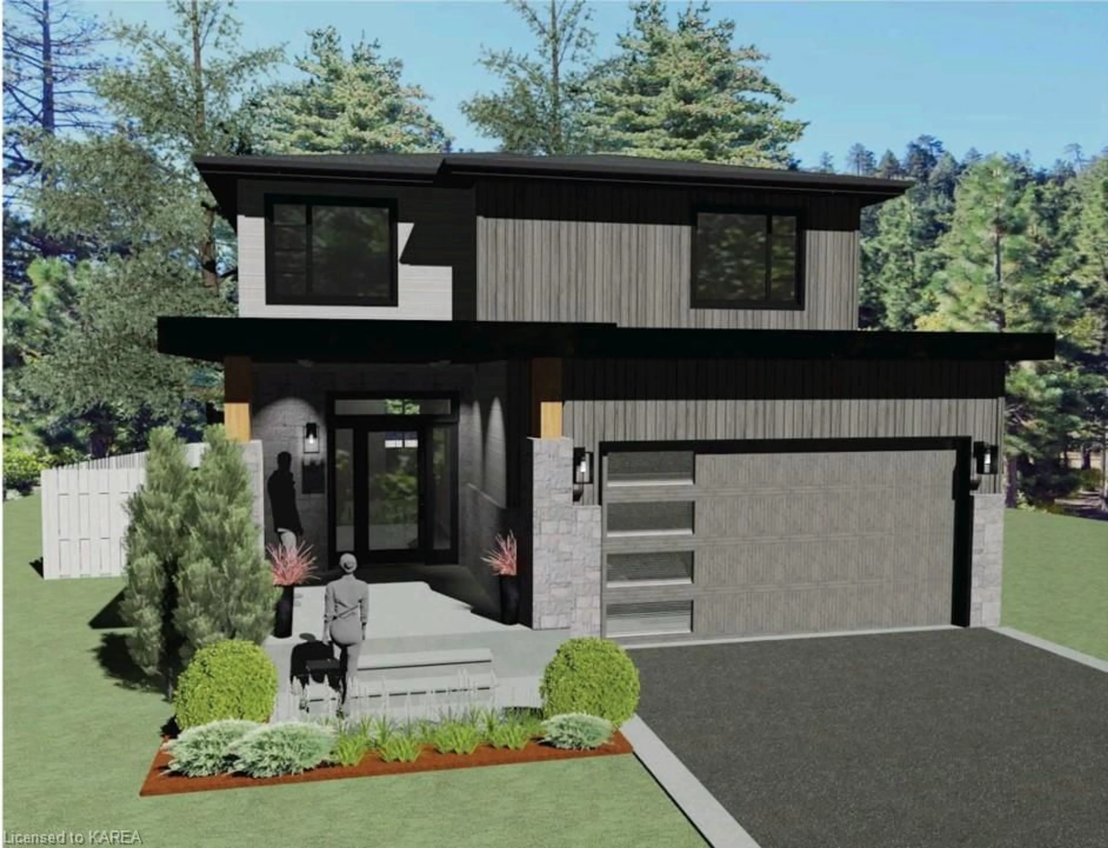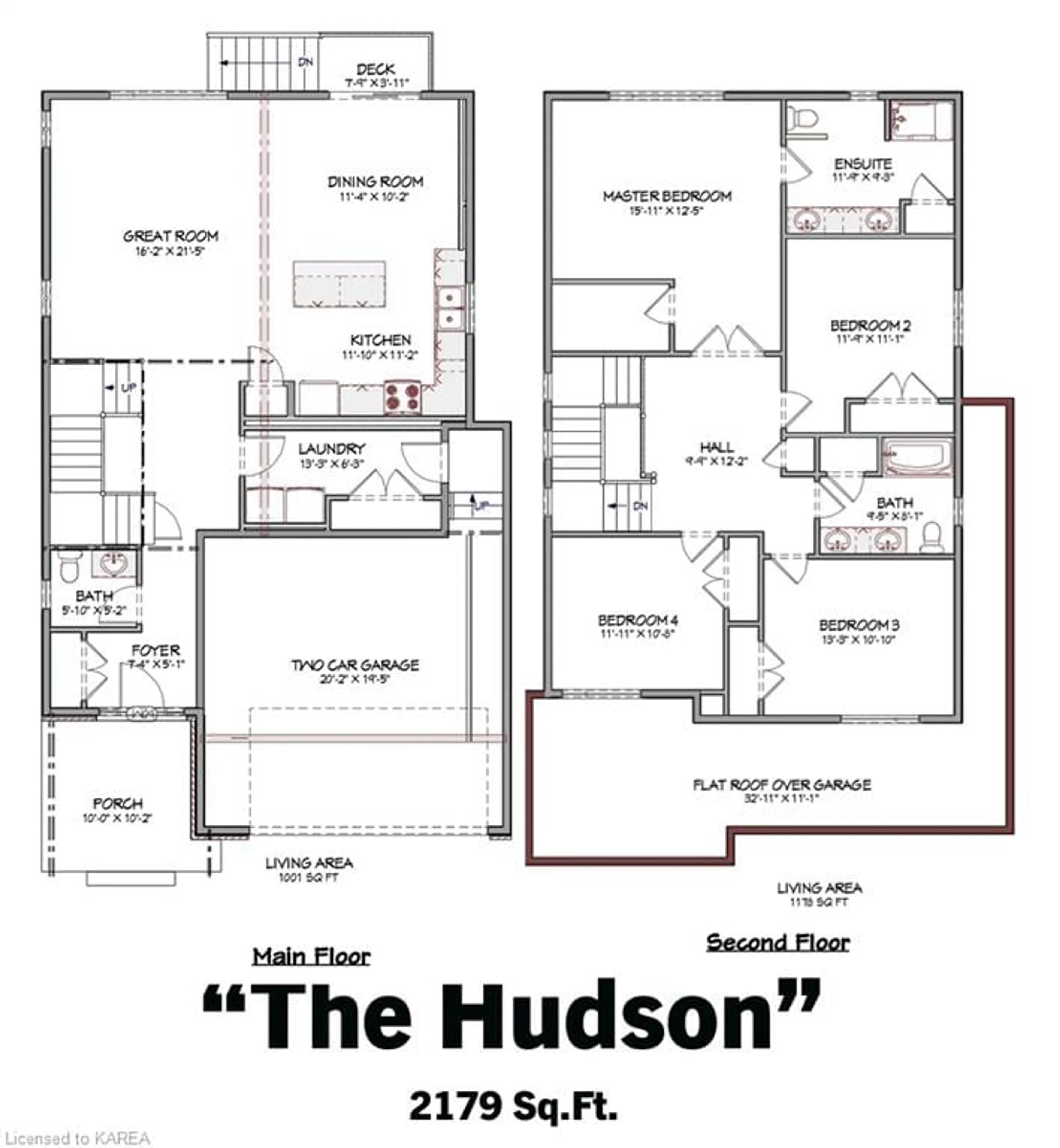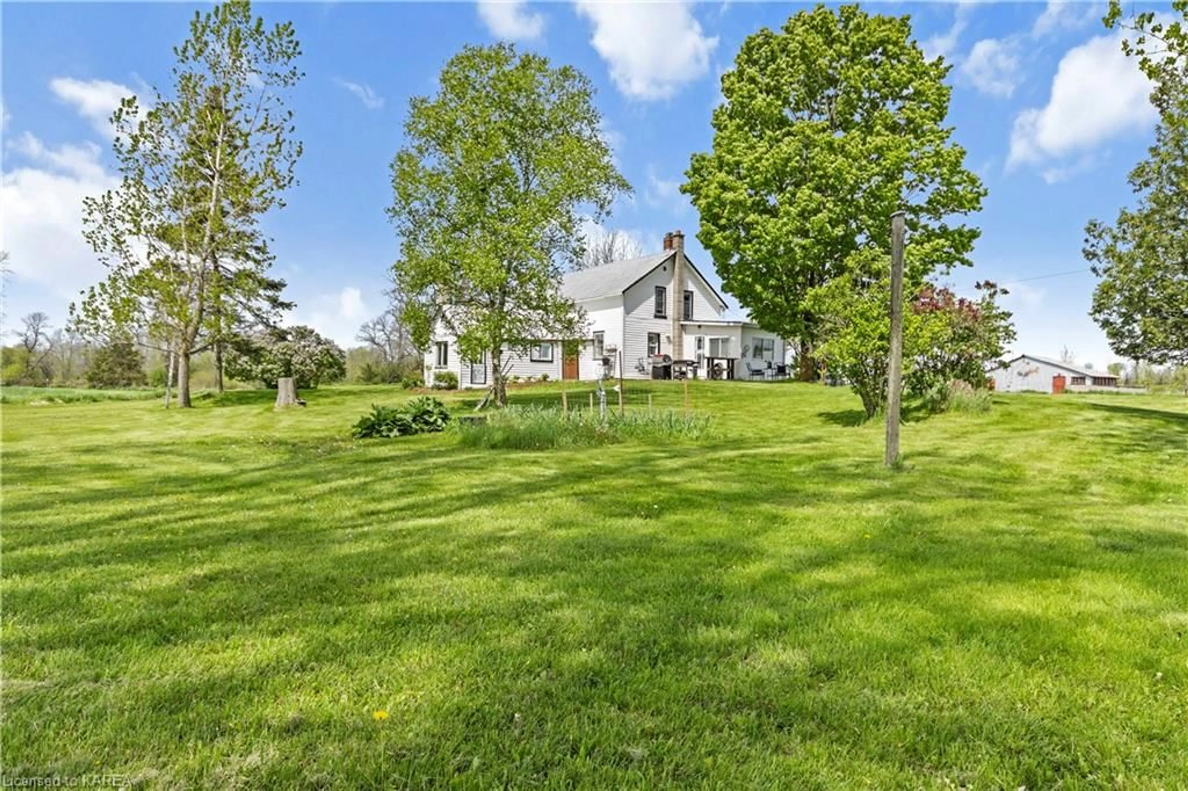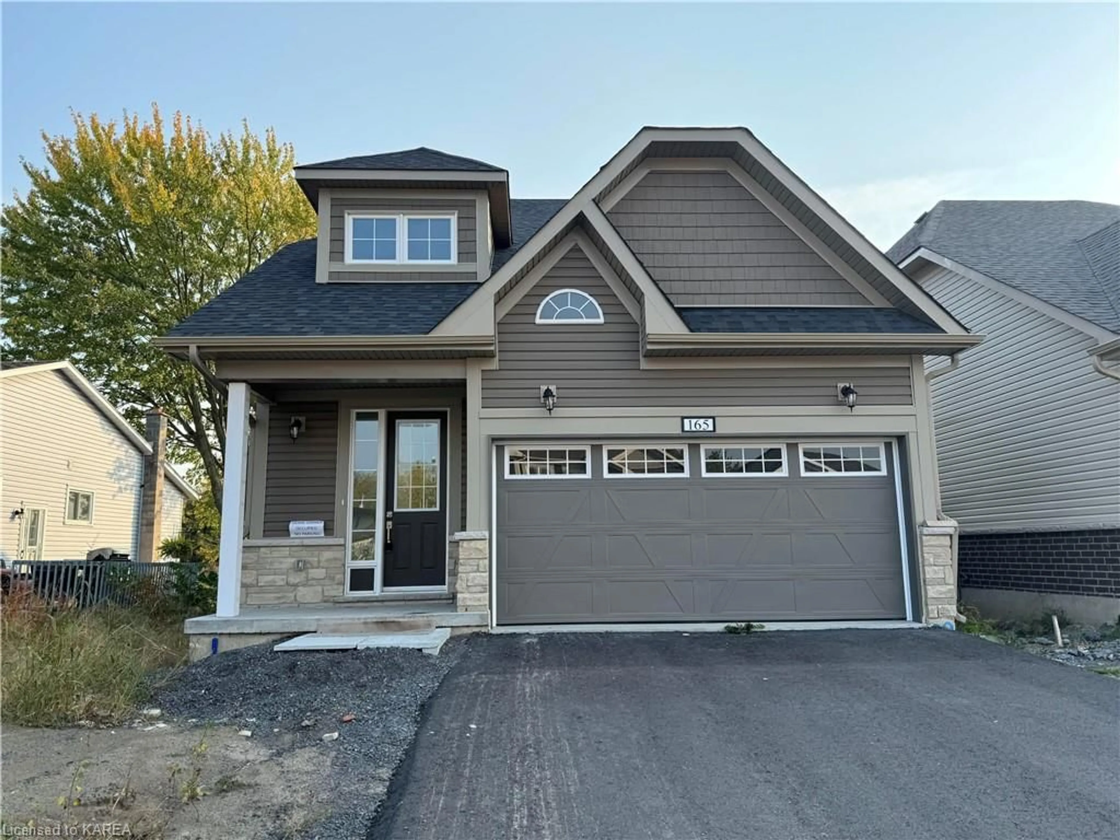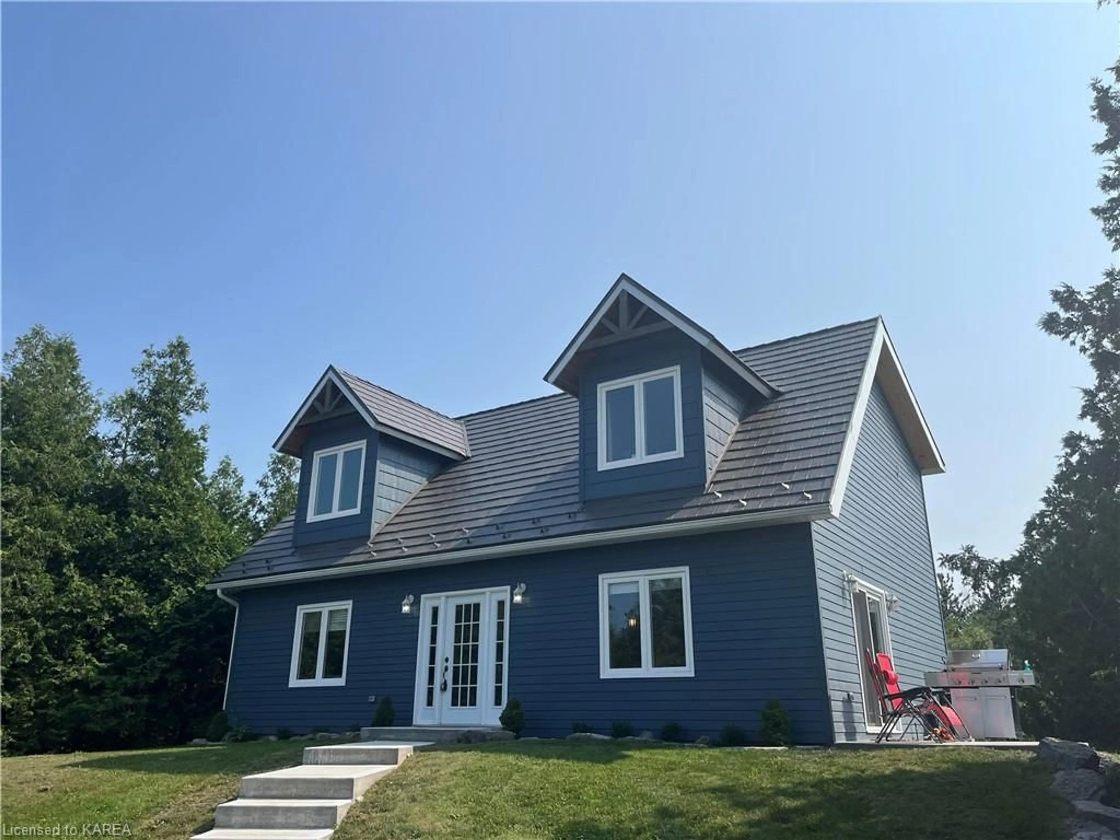219 Creighton Dr, Odessa, Ontario K0H 2H0
Contact us about this property
Highlights
Estimated ValueThis is the price Wahi expects this property to sell for.
The calculation is powered by our Instant Home Value Estimate, which uses current market and property price trends to estimate your home’s value with a 90% accuracy rate.Not available
Price/Sqft$390/sqft
Est. Mortgage$3,650/mo
Tax Amount (2024)-
Days On Market275 days
Description
Presenting the "Hudson" model by Brookland Fine Homes, slated for construction on an premium walk-out lot with no rear neighbors in the sought-after Babcock Mills Odessa community. This contemporary two-story design comprises four bedrooms, offering just over 2100 sqft of thoughtfully crafted living space. The residence features an open-concept great room and dining area, a spacious kitchen with a central island and pantry, and a convenient main floor mudroom with laundry facilities. Upstairs, the primary bedroom, facing the alvar meadows to the south, comes complete with a walk-in closet and ensuite featuring a walk-in shower and double vanity. Additionally, there are three ample secondary bedrooms accompanied by a sizable five-piece main bathroom. The home boasts 9 ft main floor ceilings, stone countertops, engineered hardwood flooring on the main level, and other distinctive finishes characteristic of Brookland Fine Homes. This home is available for presale today with a fall 2024 closing possible.
Property Details
Interior
Features
Main Floor
Kitchen
3.61 x 3.40Engineered Hardwood
Dining Room
3.45 x 3.10Engineered Hardwood
Bathroom
1.78 x 1.572-piece / tile floors
Laundry
4.04 x 1.91Tile Floors
Exterior
Features
Parking
Garage spaces 2
Garage type -
Other parking spaces 2
Total parking spaces 4
Property History
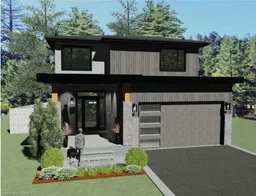 2
2
