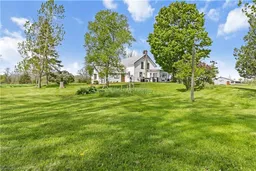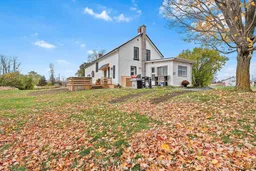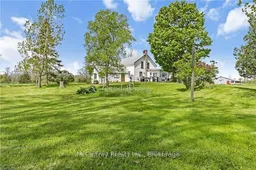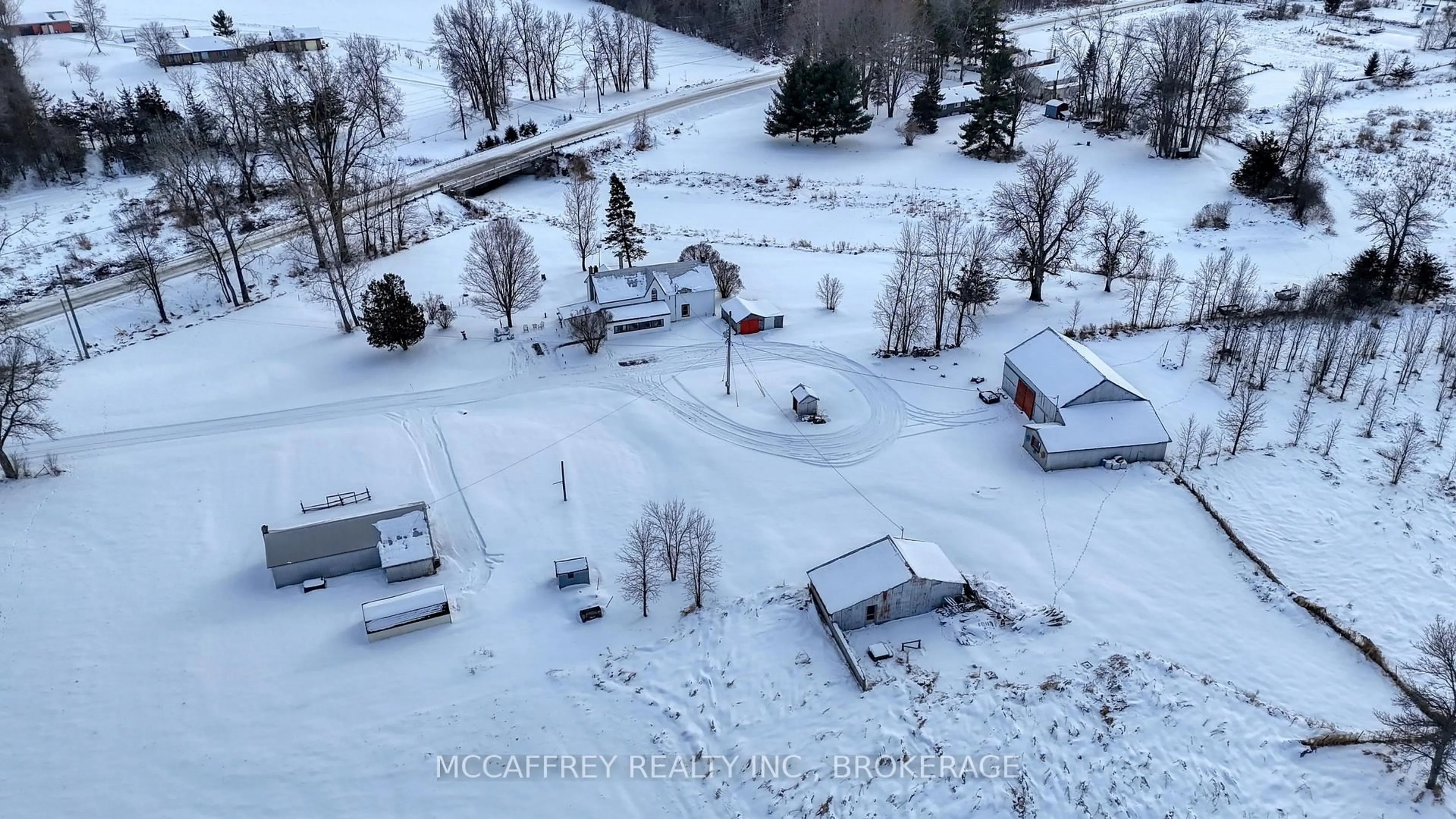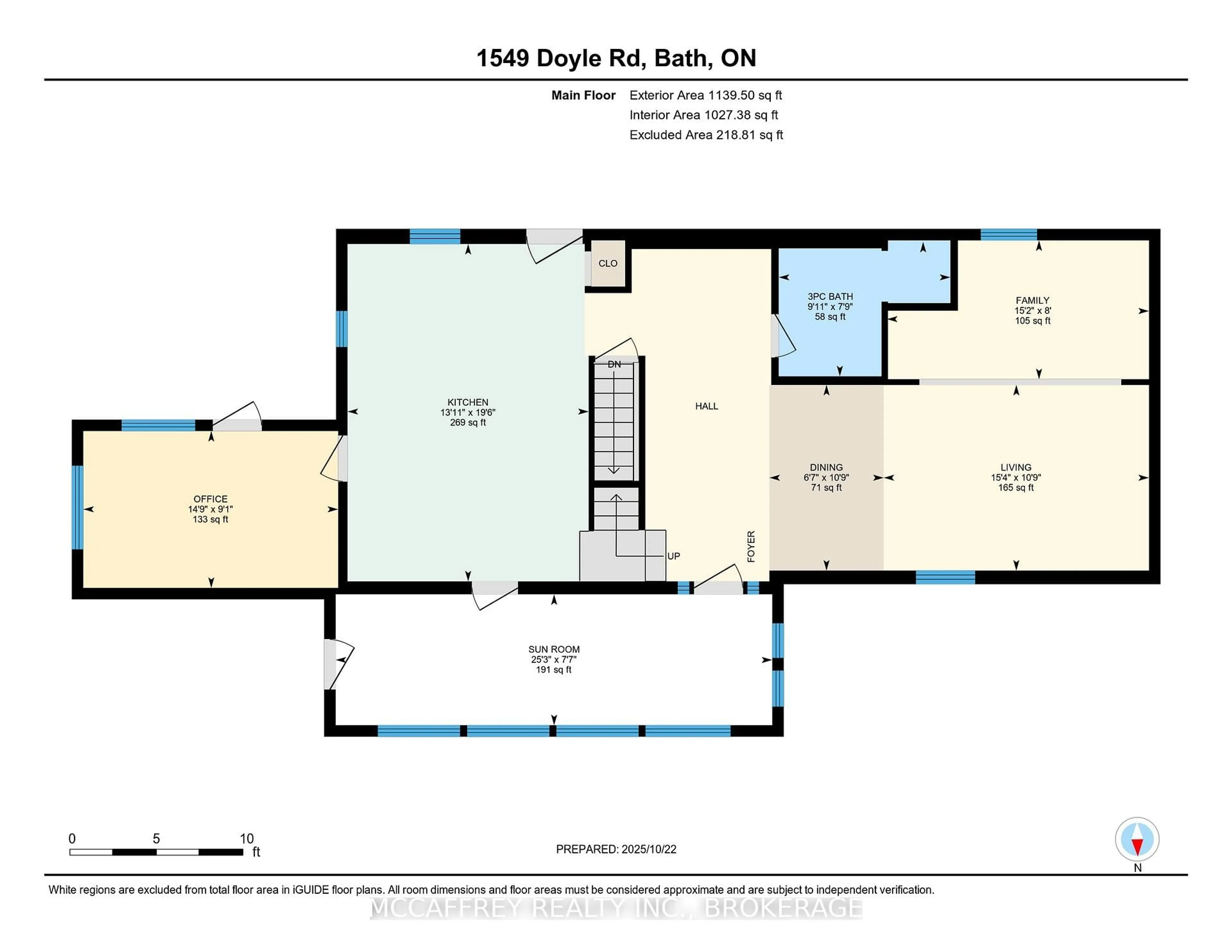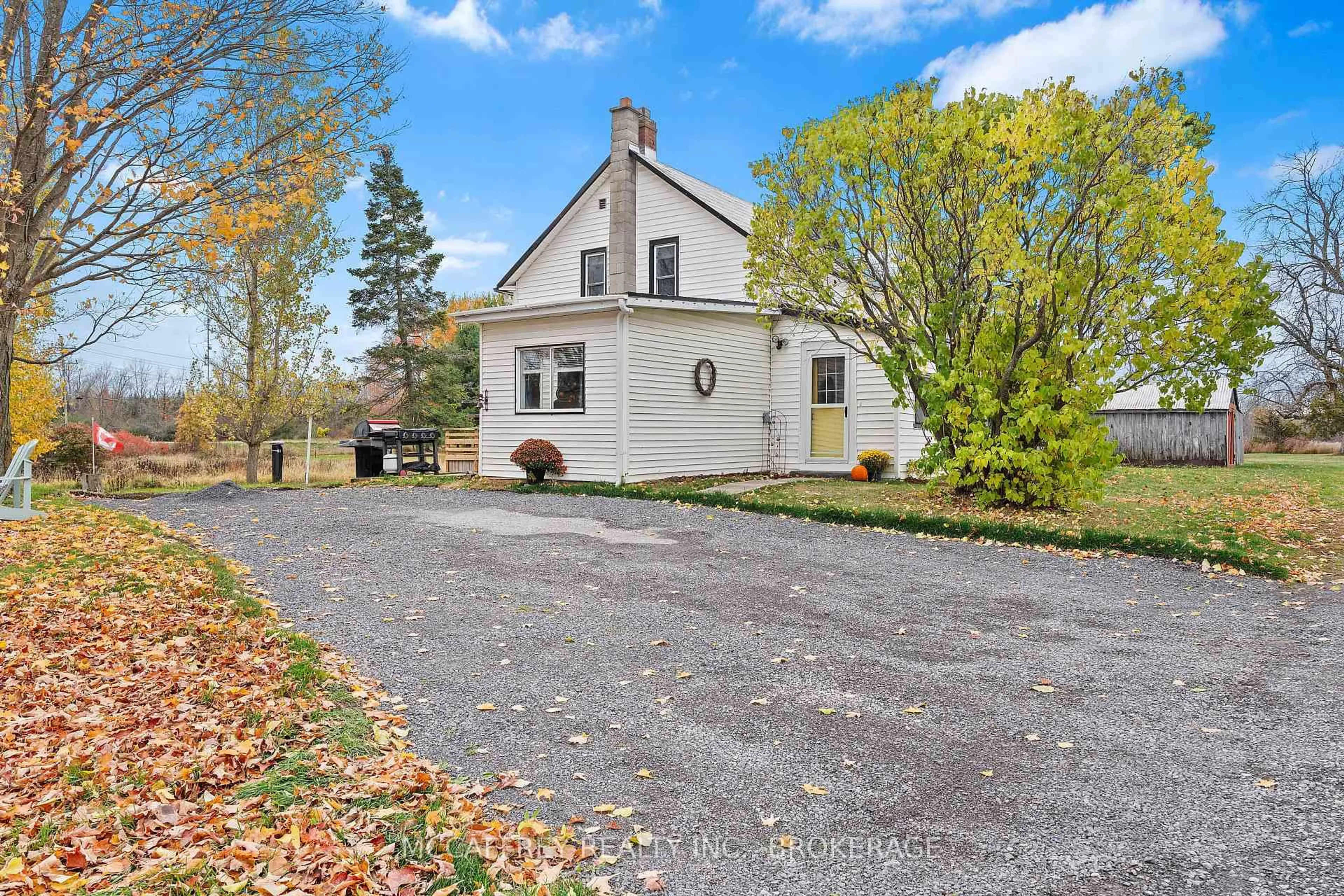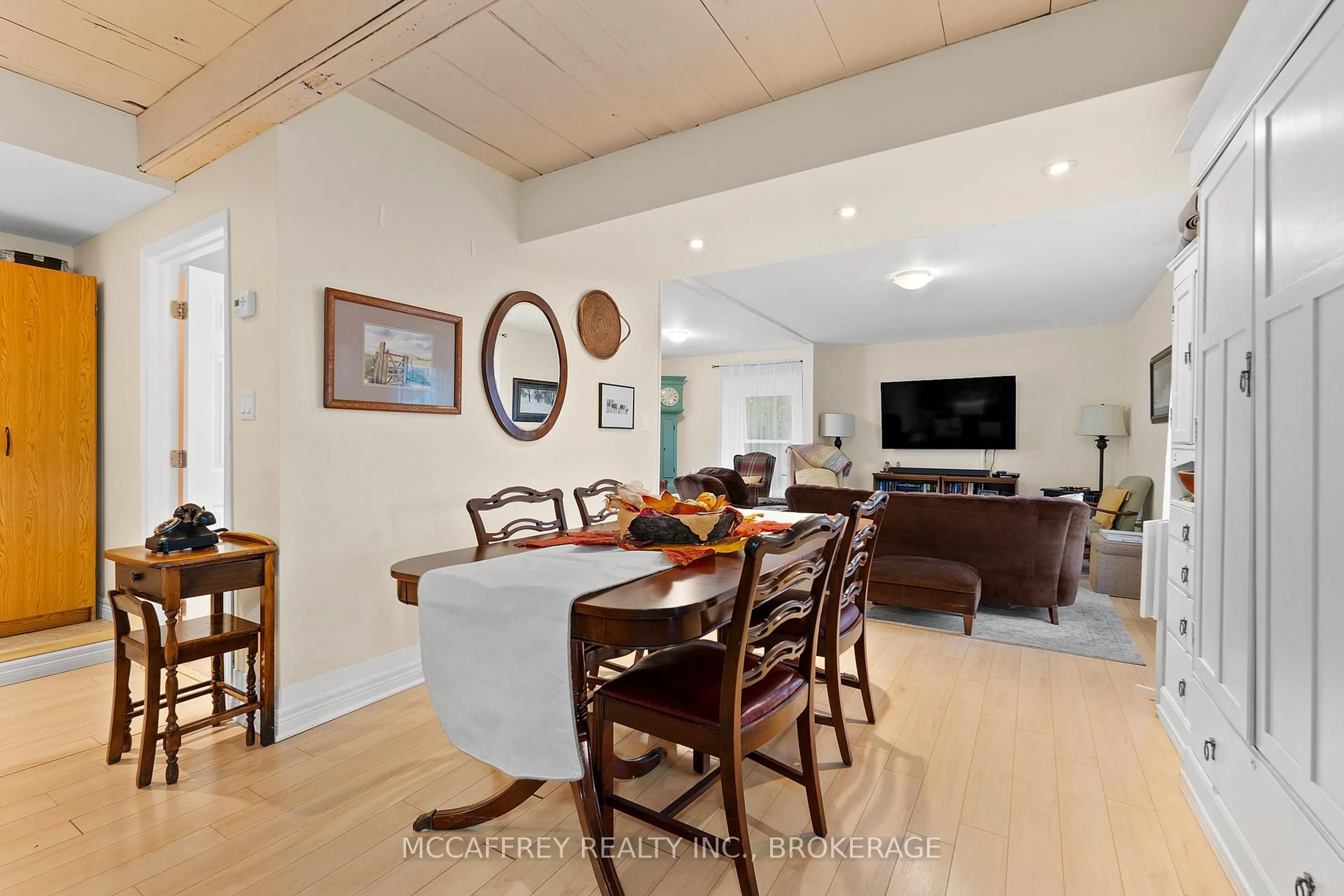1549 DOYLE Rd, Bath, Ontario K0H 1G0
Contact us about this property
Highlights
Estimated valueThis is the price Wahi expects this property to sell for.
The calculation is powered by our Instant Home Value Estimate, which uses current market and property price trends to estimate your home’s value with a 90% accuracy rate.Not available
Price/Sqft$481/sqft
Monthly cost
Open Calculator
Description
Creekside country retreat on just over 21 picturesque acres. Millhaven Creek meanders through the property, creating a serene backdrop, attracting wildlife, and offering a natural water feature at the heart of the land. A classic barn and multiple outbuildings provide flexible space for equipment, workshop, studio, or storage. There's ample room to plan gardens, meadows, trails, and outdoor living areas, all with the soothing sound of the creek nearby. The charming century two-story home blends rustic character with modern comfort. A welcoming front porch opens to an updated kitchen highlighted by warm wooden beams, and the adjoining dining, living, and sitting rooms provide generous space for family life and gatherings. A main-floor 3-piece bath and laundry add everyday convenience. Upstairs you'll find the inviting primary bedroom, three additional bedrooms, two more 3-piece baths, and a versatile flex space ideal for a walk-in closet, office, or playroom. Stay connected with Bell Fiber internet now available at the home-perfect for remote work, streaming, and smart-home needs. Despite the private, rural feel, you're just minutes from the village of Bath with its welcoming community and waterfront park. Whether you're envisioning expansive gardens, a workshop haven, or simply a tranquil country lifestyle beside a flowing stream, this property is ready to bring your vision to life.
Property Details
Interior
Features
Main Floor
Bathroom
2.37 x 3.023 Pc Bath
Sunroom
2.31 x 7.69Dining
3.27 x 2.01Family
2.45 x 4.62Exterior
Parking
Garage spaces 1
Garage type Detached
Other parking spaces 9
Total parking spaces 10
Property History
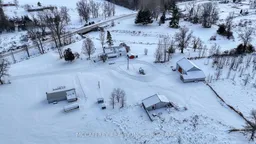 50
50