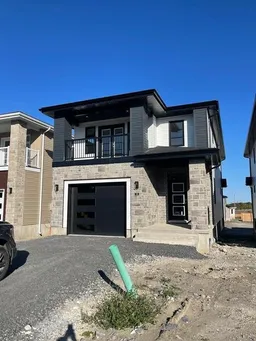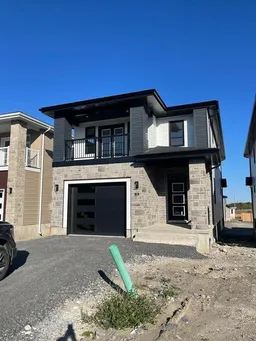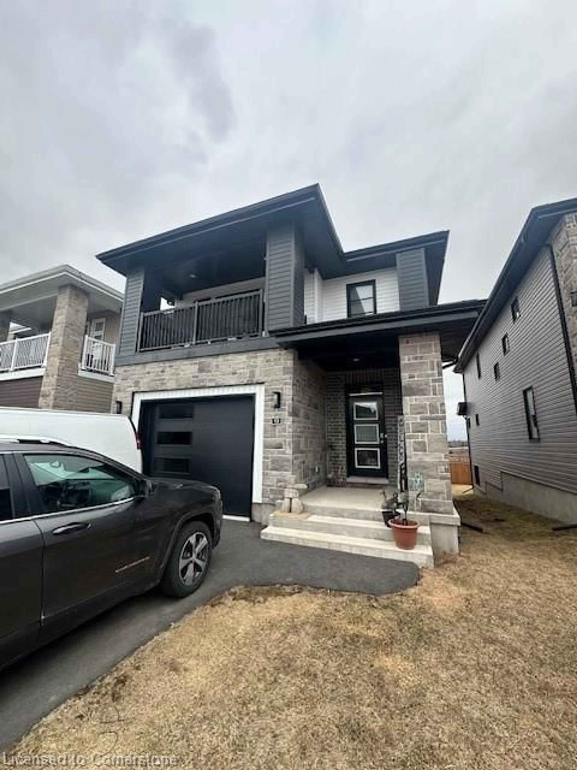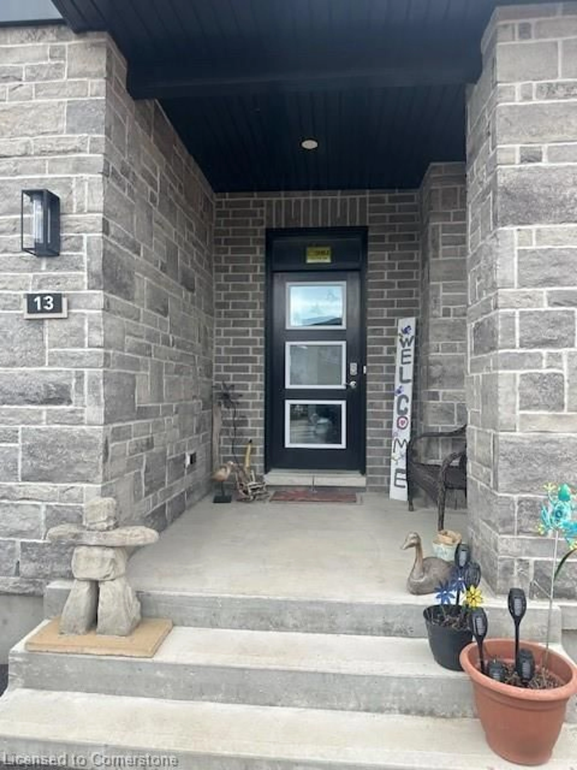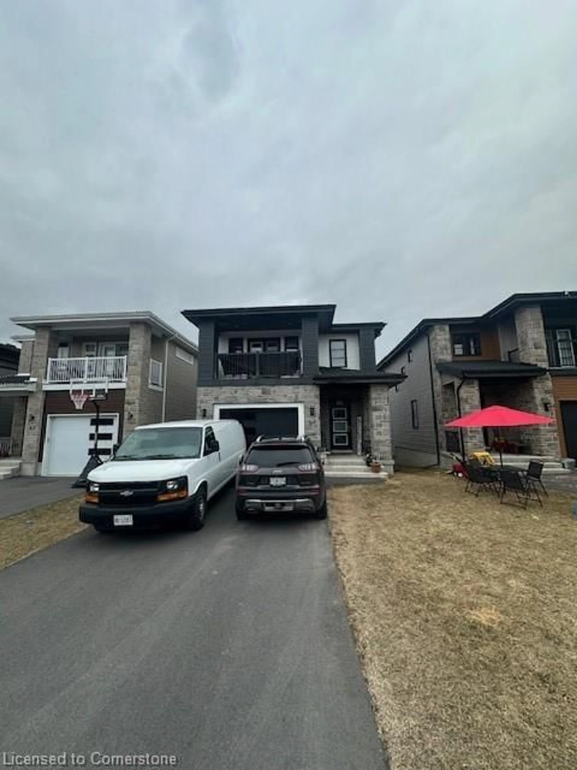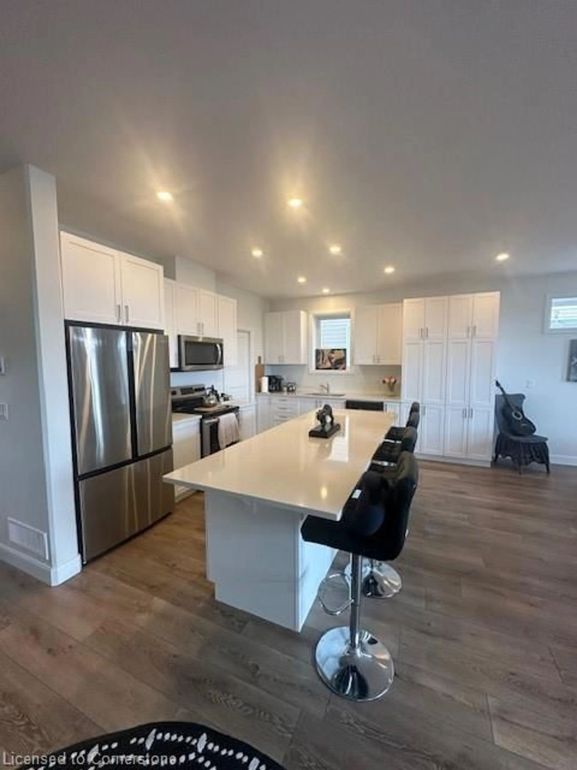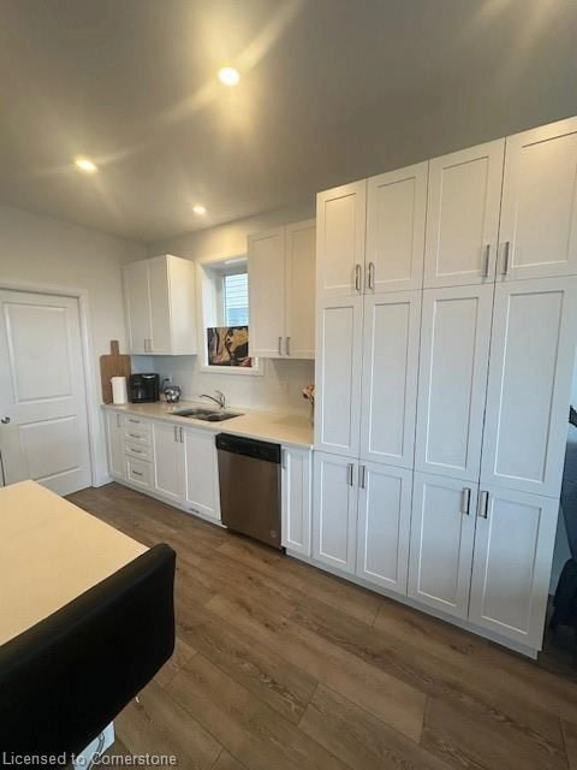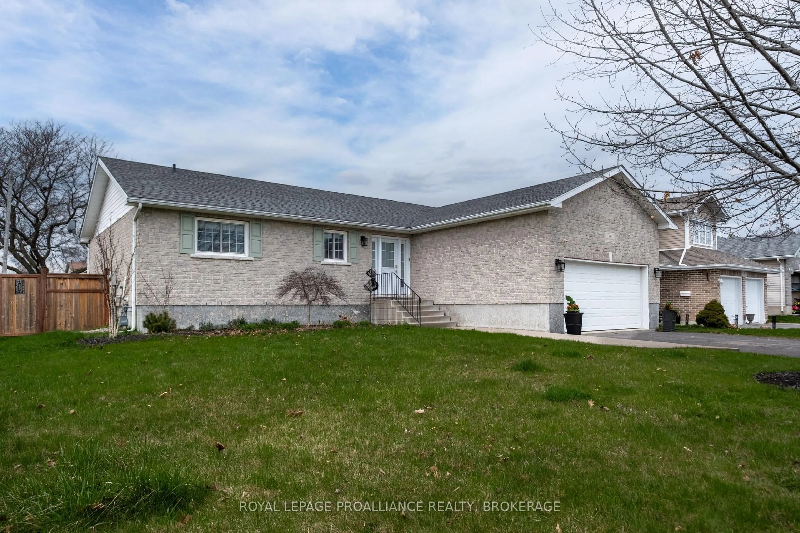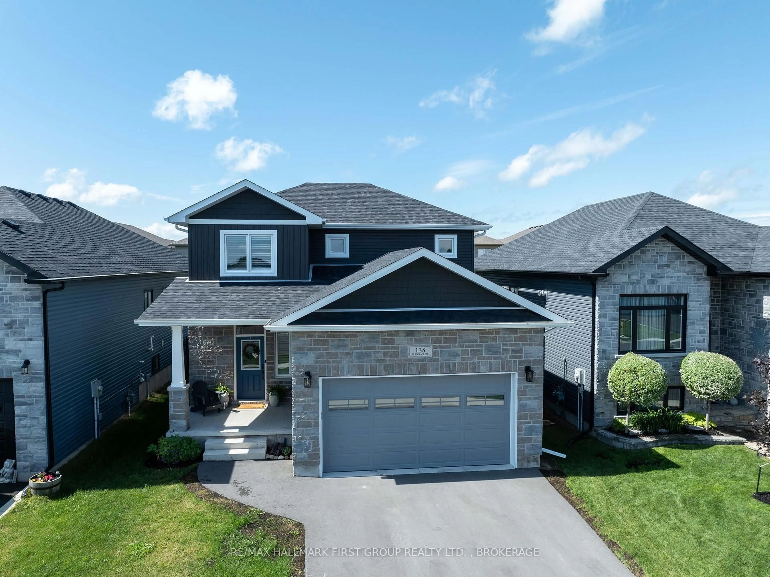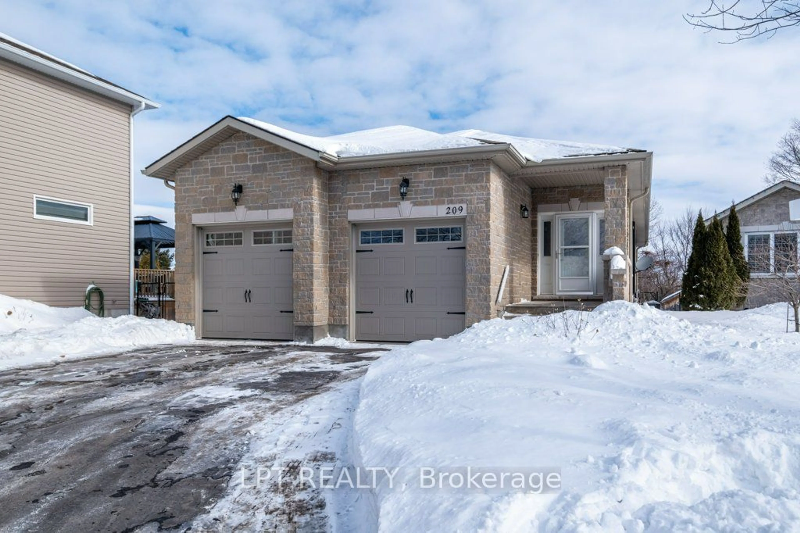13 Erie Crt, Amherstview, Ontario K7N 0E3
Contact us about this property
Highlights
Estimated valueThis is the price Wahi expects this property to sell for.
The calculation is powered by our Instant Home Value Estimate, which uses current market and property price trends to estimate your home’s value with a 90% accuracy rate.Not available
Price/Sqft$330/sqft
Monthly cost
Open Calculator
Description
Welcome to 13 Erie Court in Amherstview—a beautifully crafted 4-bedroom, 2.5-bathroom home offering 2,115 sq ft of thoughtfully designed living space. Nestled on a quiet cul-de-sac, this property boasts a 100+ ft deep lot with a partially fenced yard, perfect for family gatherings and outdoor enjoyment. Step inside to discover a spacious open-concept layout filled with natural light, highlighted by a modern kitchen featuring an oversized island and built-in pantry. The main floor also includes a convenient laundry room and a powder room. Upstairs, the primary suite serves as a private retreat, complete with a generous walk-in closet and a luxurious ensuite. Enjoy your morning coffee on the private balcony accessed through double doors from the primary bedroom. Two additional well-sized bedrooms and an additional bathroom provide ample room for family and guests. The full unfinished basement offers endless possibilities to customize according to your needs. Additional features include an attached 2-car garage and a 4-car private driveway. Located just minutes from Highway 401, schools, parks, and Kingston's west end, this home combines comfort, convenience, and charm. Don't miss the opportunity to make this inviting residence your new home. Schedule a viewing today!
Property Details
Interior
Features
Main Floor
Great Room
4.27 x 5.49Kitchen
4.27 x 2.59Dining Room
2.74 x 3.66Bathroom
2-Piece
Exterior
Features
Parking
Garage spaces 2
Garage type -
Other parking spaces 4
Total parking spaces 6
Property History
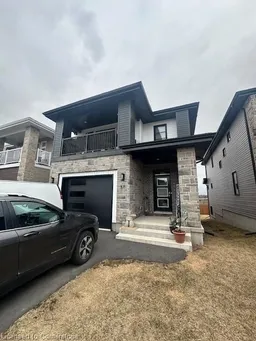 24
24