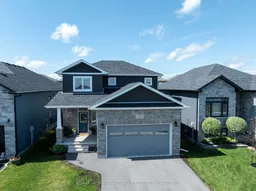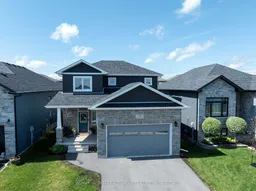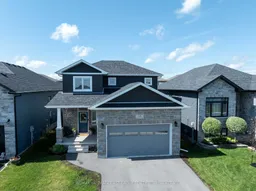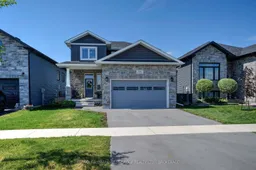This 2-storey Beverly model by Brookland Fine Homes is a 4-bedroom, 3.5-bathroom beauty, just three years young. Offering 2,500 sq. ft. of stylish living space, it blends modern sophistication with everyday functionality. The bright open-concept main floor is filled with natural light from oversized windows and enhanced by upgraded pot lighting. A spacious entry leads to a stunning living area featuring a custom fireplace feature wall perfect for relaxing or entertaining. The chefs kitchen impresses with a large island, stone countertops, and a separate pantry, all complementing the neutral décor. A main-floor laundry room adds convenience. Upstairs, the primary suite offers a linear fireplace, two closets (including a walk-in), and a spa-like ensuite with double sinks and quartz countertops. Two additional bedrooms and a stylish main bath complete the level. The finished lower level is designed for versatility, featuring a spacious family room with a built-in fireplace and surround system for ultimate movie nights. A fourth bedroom with a private den/office and an ensuite bath creates the perfect retreat for guests or a teenager. The professionally soundproofed den is ideal for working from home or music practice. Step outside to a backyard oasis with an 18x20 stamped concrete patio, stone fire pit, and privacy shrubs, ideal for BBQs or quiet evenings under the stars. The attached 2-car garage includes built-in storage and inside entry, keeping you out of the elements. Located in Odessa, just minutes from Kingston, this home offers peaceful surroundings with easy access to parks, trails, schools, and amenities. Don't miss out on this incredible custom upgraded home!
Inclusions: Dishwasher, Washer, Dryer, Garage Door Opener, Cream Speakers in Basement - (4) included







