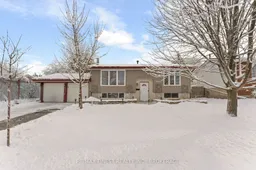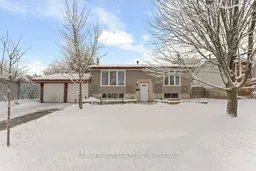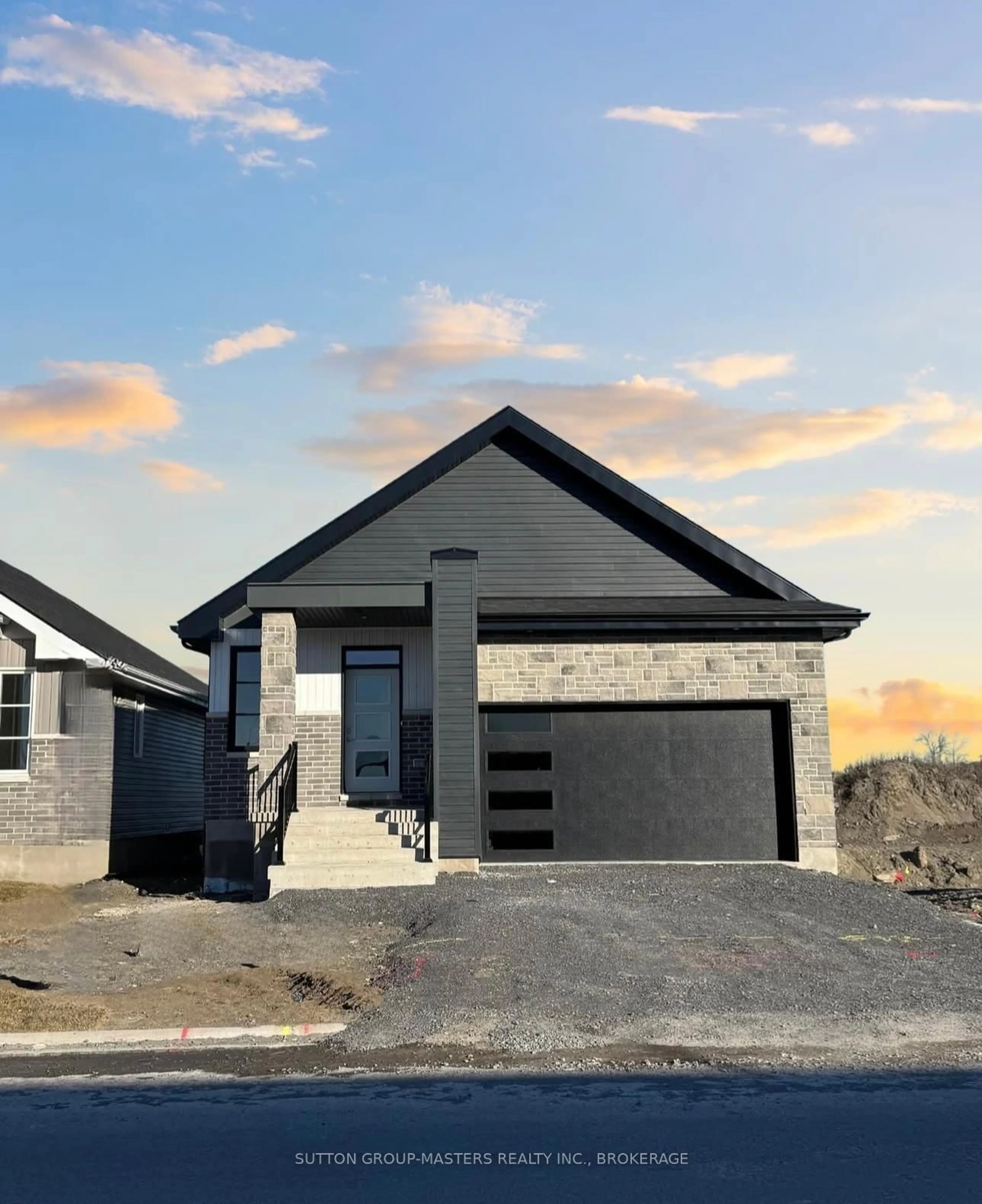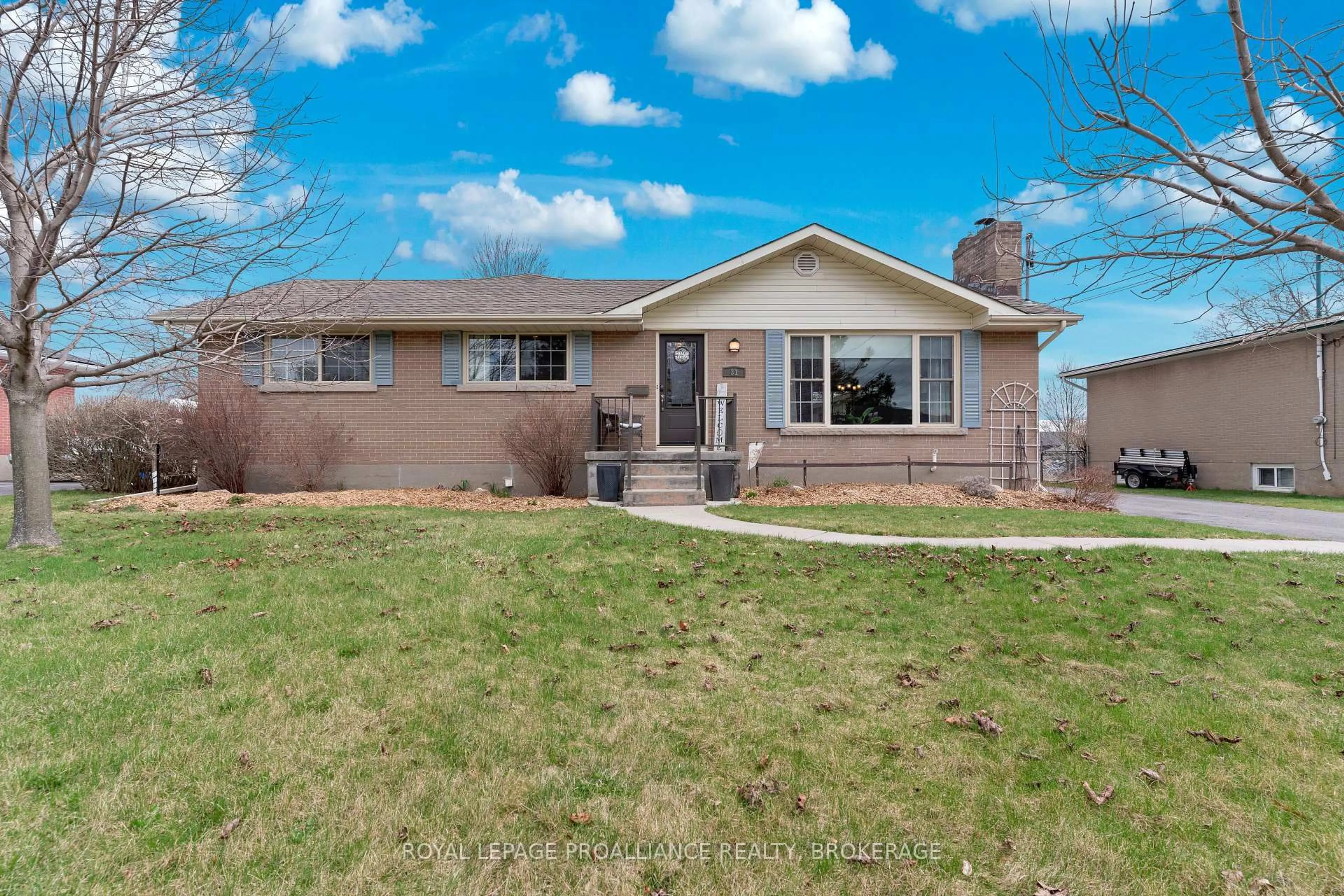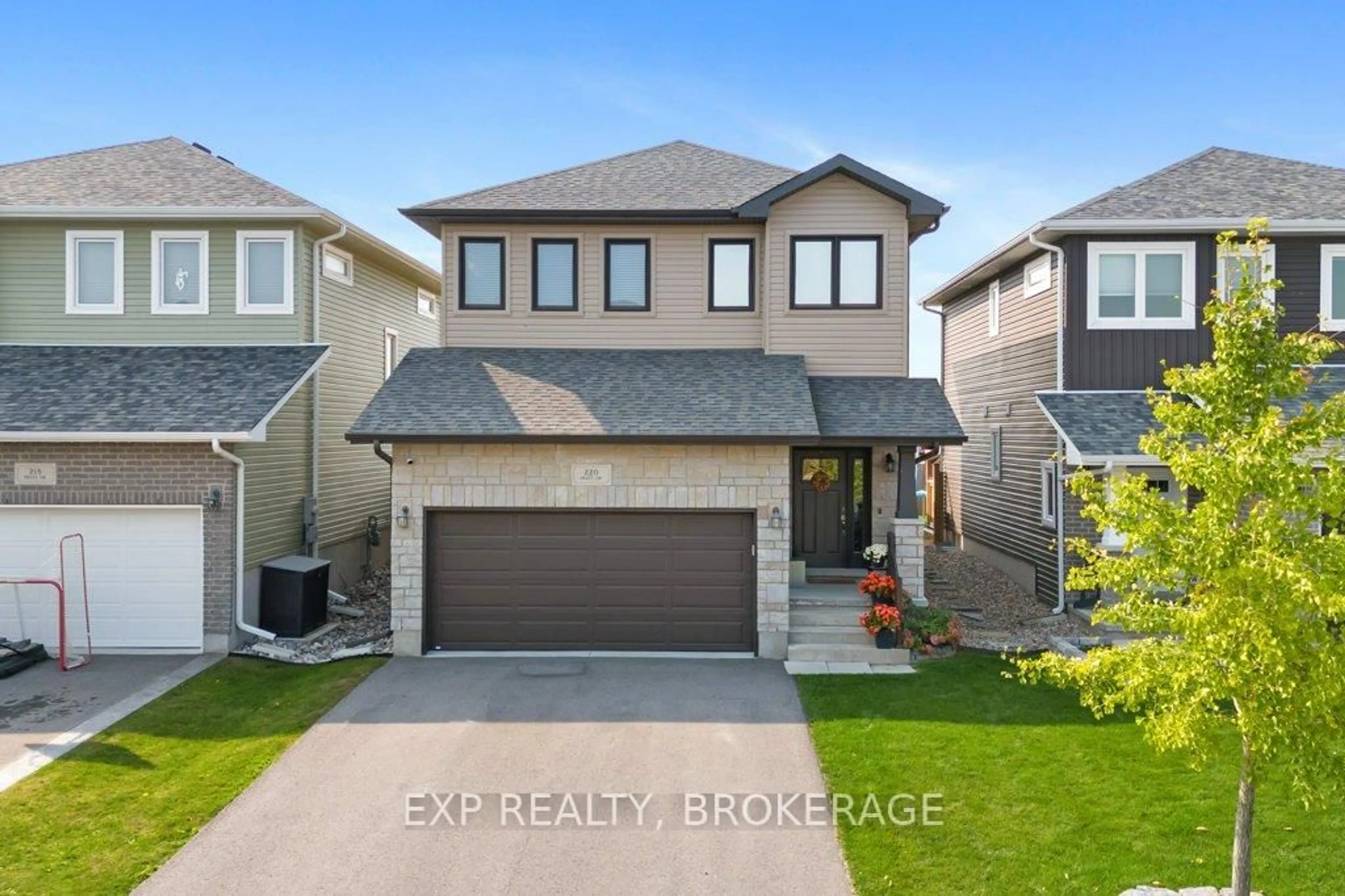Welcome to 111 Manitou Crescent in Amherstview, Ontario! This nice and cozy, very well maintained raised bungalow is turn key and ready to welcome new owners. Torn down to the studs and completely renovated in 2018, this home requires very little maintenance. It offers an open concept design kitchen/dining/living room with lots of natural light, making for an inviting atmosphere. There are 2 bedrooms and a 4-piece bathroom on the main level as well as two storage closets. Being a raised bungalow allows for large windows in the completely finished lower level where you'll find a bright and inviting family room and two additional rooms for a home gym, an office, or bedrooms for older children who enjoy some private space. There is also a 3-piece bathroom with a rain shower. A secondary kitchen was installed in 2021, making the space perfect for in-laws or a growing family. The laundry room is located on this level. Outside you will find one of the largest backyards in the area. It is bright and sunny yet also provides some shade to escape from the summer heat. This private space is surrounded by greenery and includes a raised vegetable garden, a firepit, and a new walkway from the garage to the deck. All of these features make for a lovely outdoor oasis. Additionally, there is a hot tub hook-up and a concrete slab for a hot tub or patio set. There is an attached double car garage, and both front and back yard are landscaped with trees, shrubs and perennials. This property is located within walking distance of Lake Ontario, green spaces, W.J. Henderson Recreation Centre, schools public transit and many local amenities. Downtown Kingston and Queens University are a 20 minute drive; 30 minutes to CFB Kingston. This is an ideal home for families, a couple, or extended families who want to be on city services while also enjoying the peace and quiet this beautiful backyard provides.
Inclusions: Wall Art in basement, Washer, Dryer, Fridge, Stove, Window Coverings, Microwave, Plant Wall
