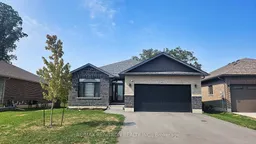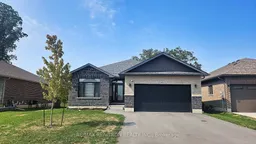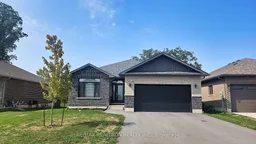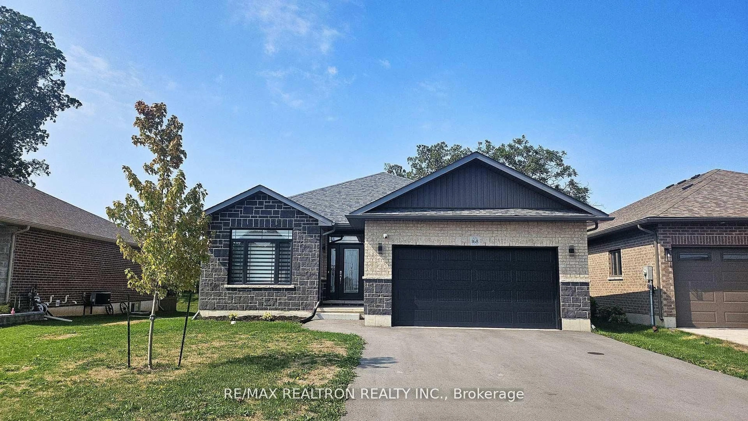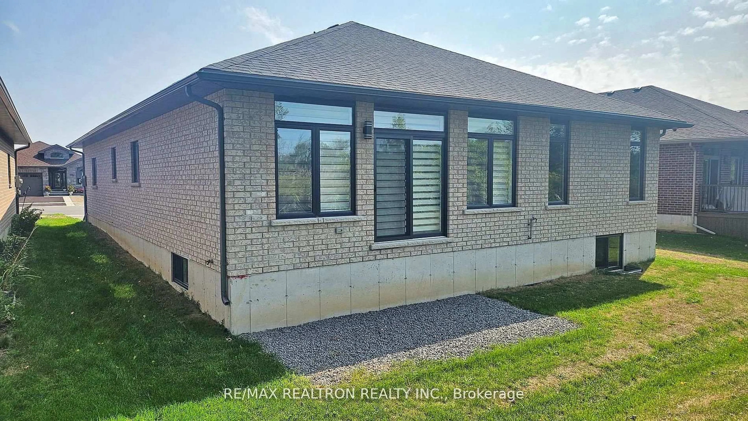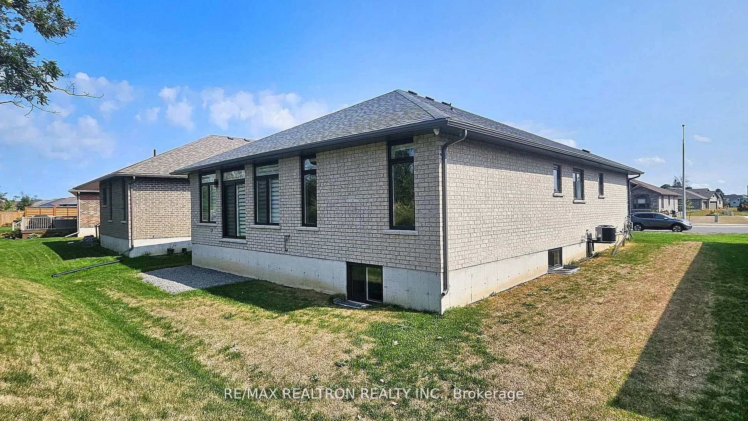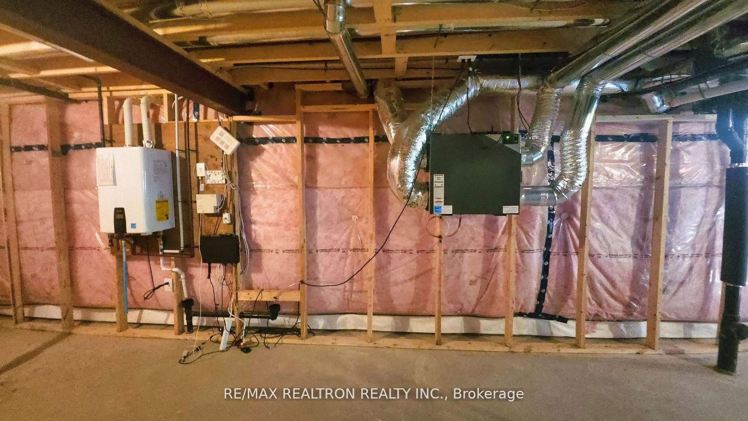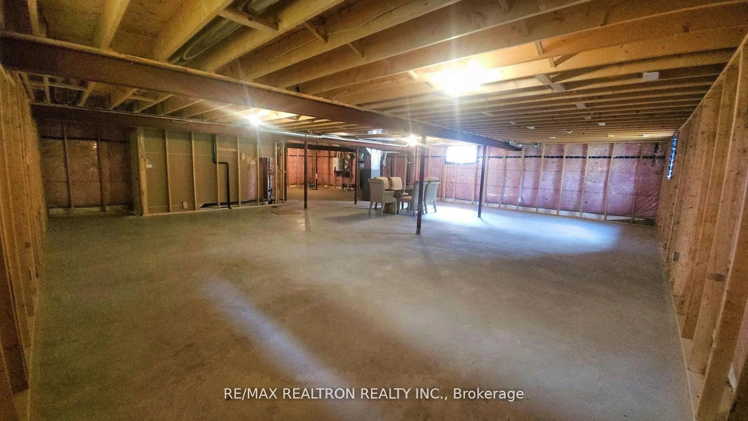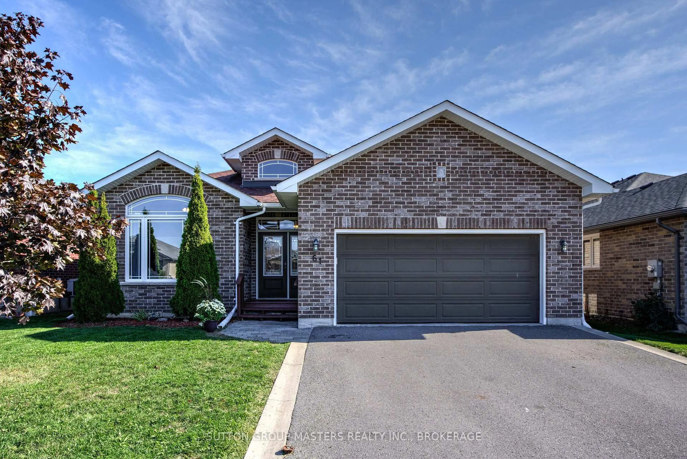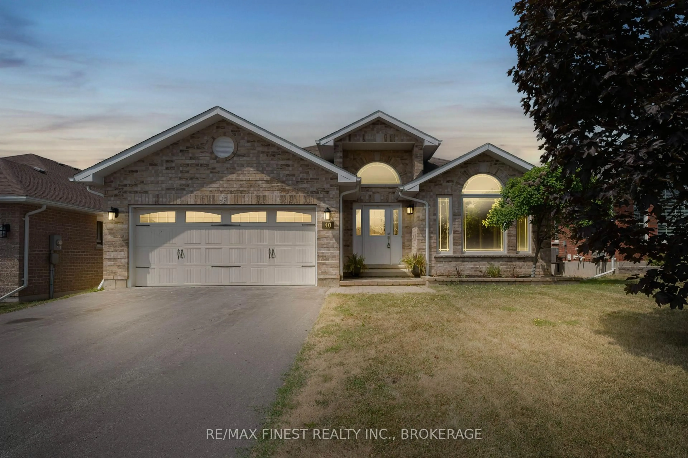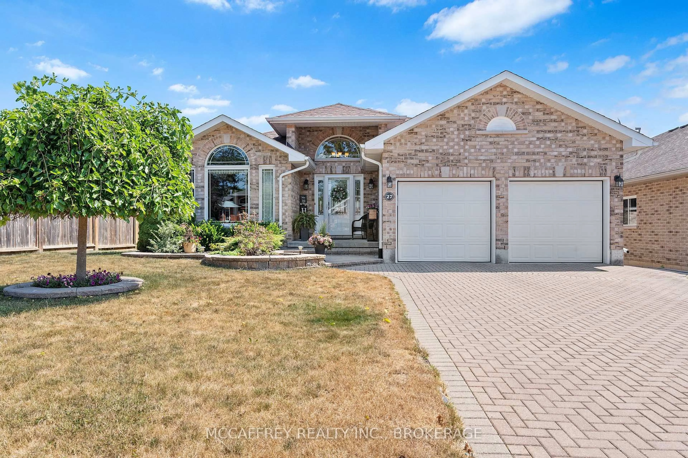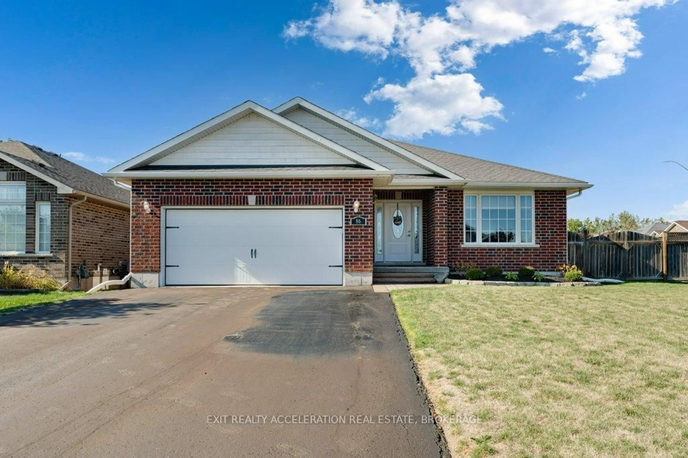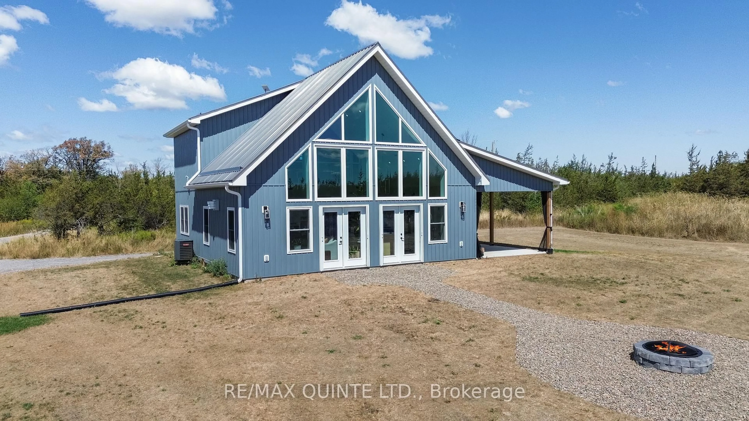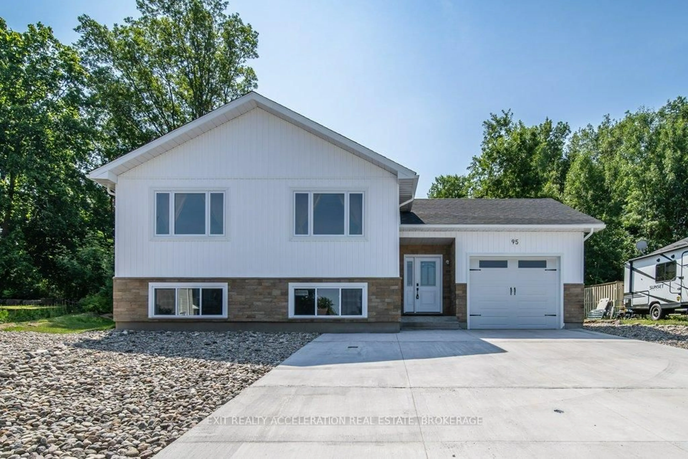168 Cherrywood Pkwy, Greater Napanee, Ontario K7R 0E2
Contact us about this property
Highlights
Estimated valueThis is the price Wahi expects this property to sell for.
The calculation is powered by our Instant Home Value Estimate, which uses current market and property price trends to estimate your home’s value with a 90% accuracy rate.Not available
Price/Sqft$420/sqft
Monthly cost
Open Calculator
Description
Charming brick & stone bungalow in a sought-after neighborhood! This 3-bedroom,2-bathroom home features soaring 9'-10' ceilings, an open-concept layout, and large windows that fill the space with natural light. Enjoy a modern custom kitchen with quartz countertops & stainless steel appliances, a cozy family room, and a spacious primary suite with walk-in closet& ensuite. Convenient main floor laundry adds ease to everyday living. For added value, the property features an expansive 1,600+ sq. ft. open-concept basement with income potential-ideal for creating a separate unit or personalized living space. Ideally located near Kingston, L&A Hospital, wellness facilities, and walking trails. Perfect for families, downsizers, or investors
Property Details
Interior
Features
Main Floor
Living
7.5 x 6.77hardwood floor / Combined W/Den
Dining
7.5 x 6.77hardwood floor / Combined W/Living
Kitchen
3.99 x 3.36Tile Floor / Granite Counter
Primary
5.12 x 4.88hardwood floor / W/I Closet
Exterior
Features
Parking
Garage spaces 2
Garage type Attached
Other parking spaces 2
Total parking spaces 4
Property History
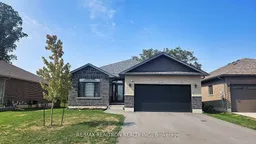 12
12